Terrazze piccole al primo piano - Foto e idee
Filtra anche per:
Budget
Ordina per:Popolari oggi
141 - 160 di 231 foto
1 di 3
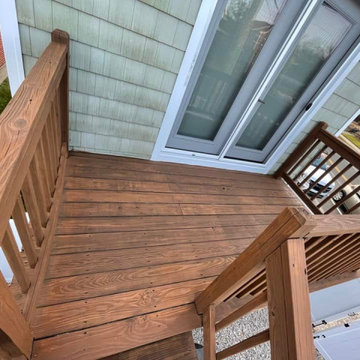
Foto di una piccola privacy sulla terrazza dietro casa e al primo piano con nessuna copertura e parapetto in legno
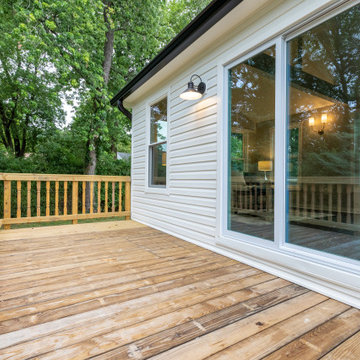
We built a small deck off the living area for outdoor grilling.
Immagine di una piccola terrazza minimal dietro casa e al primo piano con parapetto in legno
Immagine di una piccola terrazza minimal dietro casa e al primo piano con parapetto in legno
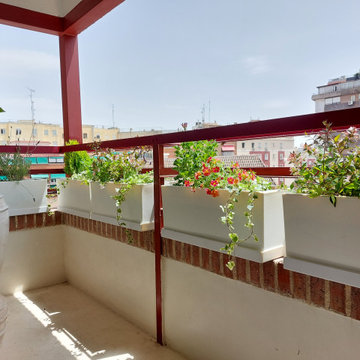
Retiramos las antiguas jardineras y parte del entramado de maderas existente en la terraza.
Instalamos grifo sacando una toma de agua a la terraza puesto que no existía.
Compramos jardineras más grandes en color blanco para aportar luminosidad, frescura y diseño.
Ampliamos la base de apoyo de las jardineras con soportes de cerrajería pintados en color blanco.
Colocamos una selección de plantas amantes del sol y resistentes, para crear un ambiente de estar muy apetecible.
Y por supuesto, instalamos riego automático por goteo para facilitar el mantenimiento.
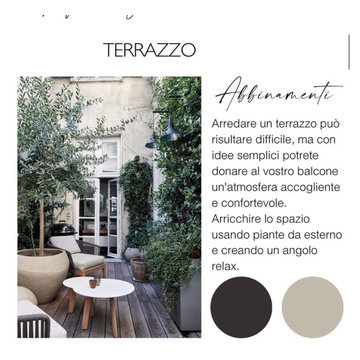
Esempio di una piccola terrazza contemporanea dietro casa e al primo piano con un giardino in vaso, nessuna copertura e parapetto in metallo
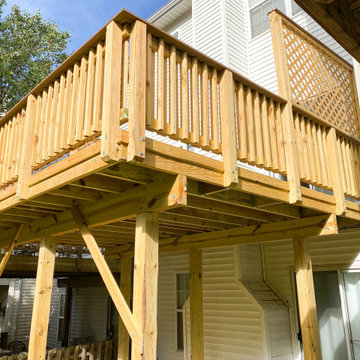
Client wanted to give her new deck a facelift with fresh stain.
Before
Foto di una piccola terrazza classica dietro casa e al primo piano con parapetto in legno
Foto di una piccola terrazza classica dietro casa e al primo piano con parapetto in legno
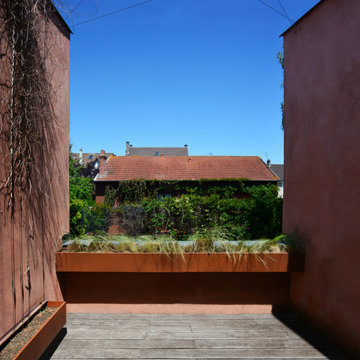
Esempio di una piccola terrazza contemporanea dietro casa e al primo piano con nessuna copertura e parapetto in materiali misti
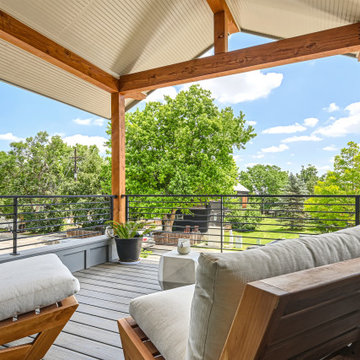
Rodwin Architecture & Skycastle Homes
Location: Louisville, Colorado, USA
This 3,800 sf. modern farmhouse on Roosevelt Ave. in Louisville is lovingly called "Teddy Homesevelt" (AKA “The Ted”) by its owners. The ground floor is a simple, sunny open concept plan revolving around a gourmet kitchen, featuring a large island with a waterfall edge counter. The dining room is anchored by a bespoke Walnut, stone and raw steel dining room storage and display wall. The Great room is perfect for indoor/outdoor entertaining, and flows out to a large covered porch and firepit.
The homeowner’s love their photogenic pooch and the custom dog wash station in the mudroom makes it a delight to take care of her. In the basement there’s a state-of-the art media room, starring a uniquely stunning celestial ceiling and perfectly tuned acoustics. The rest of the basement includes a modern glass wine room, a large family room and a giant stepped window well to bring the daylight in.
The Ted includes two home offices: one sunny study by the foyer and a second larger one that doubles as a guest suite in the ADU above the detached garage.
The home is filled with custom touches: the wide plank White Oak floors merge artfully with the octagonal slate tile in the mudroom; the fireplace mantel and the Great Room’s center support column are both raw steel I-beams; beautiful Doug Fir solid timbers define the welcoming traditional front porch and delineate the main social spaces; and a cozy built-in Walnut breakfast booth is the perfect spot for a Sunday morning cup of coffee.
The two-story custom floating tread stair wraps sinuously around a signature chandelier, and is flooded with light from the giant windows. It arrives on the second floor at a covered front balcony overlooking a beautiful public park. The master bedroom features a fireplace, coffered ceilings, and its own private balcony. Each of the 3-1/2 bathrooms feature gorgeous finishes, but none shines like the master bathroom. With a vaulted ceiling, a stunningly tiled floor, a clean modern floating double vanity, and a glass enclosed “wet room” for the tub and shower, this room is a private spa paradise.
This near Net-Zero home also features a robust energy-efficiency package with a large solar PV array on the roof, a tight envelope, Energy Star windows, electric heat-pump HVAC and EV car chargers.
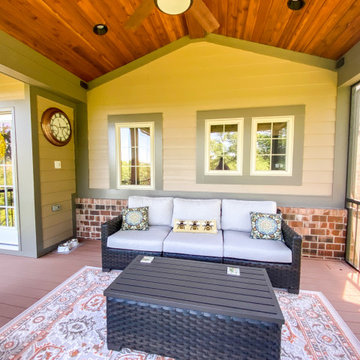
An upper level screen room addition with a door leading from the kitchen. A screen room is the perfect place to enjoy your evenings without worrying about mosquitoes and bugs.
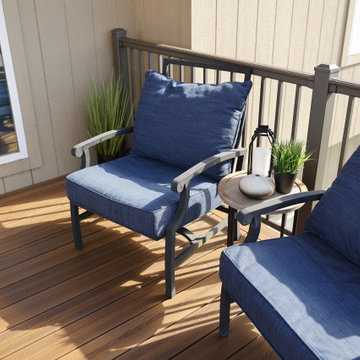
This deck features Envision Outdoor Living Products. The composite decking is Spiced Teak from our Distinction Collection and the deck railing is A210 Steel Railing.
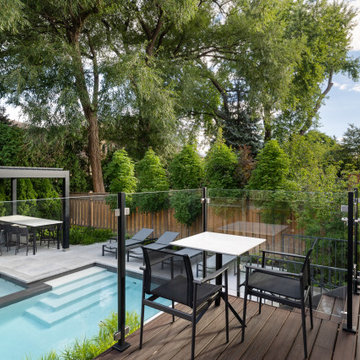
The new deck features glass railings which comply with Toronto’s four-sided fence by-law, in addition they provide an unencumbered view of the backyard from the home. On warm summer evenings, the intimate table for two is a popular place to enjoy sunset al fresco dining.
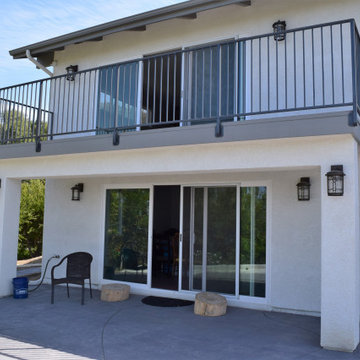
Master Suite Balcony
Immagine di una piccola privacy sulla terrazza contemporanea dietro casa e al primo piano con nessuna copertura e parapetto in metallo
Immagine di una piccola privacy sulla terrazza contemporanea dietro casa e al primo piano con nessuna copertura e parapetto in metallo
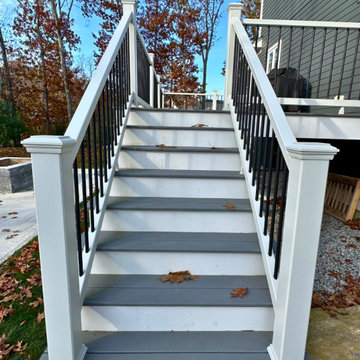
We just completed this backyard deck project in Bolton, MA! We used Trex Select Pebble Grey deck boards and Trex Select white rails, accented with sleek black aluminum balusters.
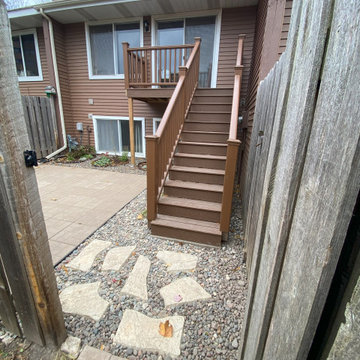
Trex Saddle Deck w/Treehouse Railing, 12x12 Patio, Landscape & Hardscape
Foto di una piccola terrazza minimalista dietro casa e al primo piano con nessuna copertura e parapetto in materiali misti
Foto di una piccola terrazza minimalista dietro casa e al primo piano con nessuna copertura e parapetto in materiali misti
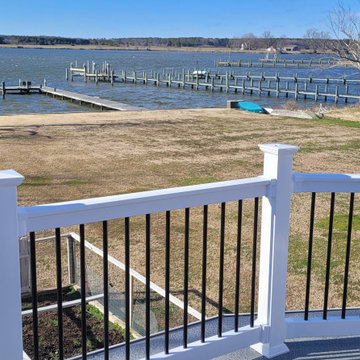
With a view of the Choptank River, the new roof deck over the dining room provides for some spectacular sunsets.
Esempio di una piccola privacy sulla terrazza tradizionale sul tetto e al primo piano con nessuna copertura e parapetto in materiali misti
Esempio di una piccola privacy sulla terrazza tradizionale sul tetto e al primo piano con nessuna copertura e parapetto in materiali misti
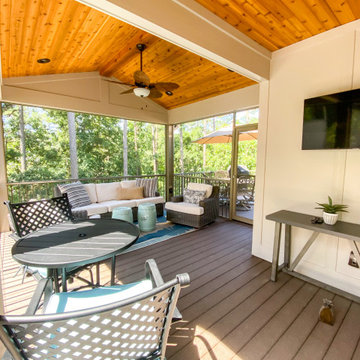
A covered composite deck with a Heartlands Screen System and an open deck. This screen room includes a Gerkin Screen Swinging Door. The open deck includes Westbury Railing. The decking is Duxx Bak composite decking and the ceiling of the covered room is stained cedar.
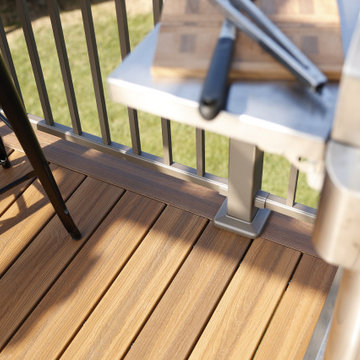
This deck features Envision Outdoor Living Products. The composite decking is Spiced Teak from our Distinction Collection and the deck railing is A210 Steel Railing.
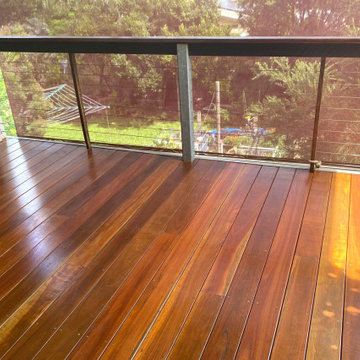
This deck in Yeronga was damaged and leaking through to the client’s entertainment area underneath. Our team replaced the old decking it with new Spotted Gum. The clients also asked us to install Colourbond sheets under the deck to stop any water coming through to the entertainment area.
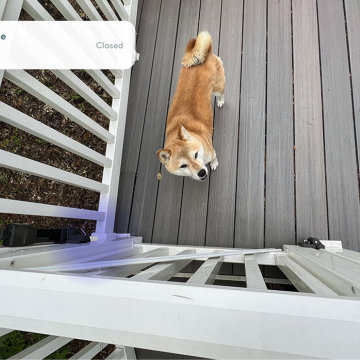
Parents of pets and kiddos alike can make sure that gates are secured and pets/children are safe from exits and stairways that pose danger. Alerts detect if the gate is left open, and times of entry/closure.
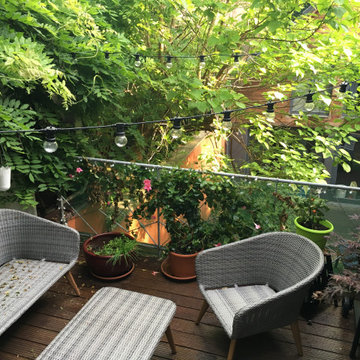
La terrasse de ce même airbnb avant décoration.
Foto di una piccola terrazza dietro casa e al primo piano con un giardino in vaso, nessuna copertura e parapetto in metallo
Foto di una piccola terrazza dietro casa e al primo piano con un giardino in vaso, nessuna copertura e parapetto in metallo
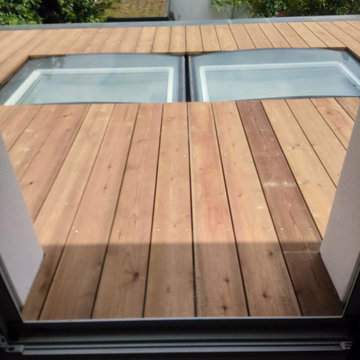
- Terrasse de 15m2 réalisée en lames pin US et en double structure.
- Terrasse balcon sur étanchéité
Idee per una piccola terrazza minimalista sul tetto e al primo piano con un tetto a sbalzo
Idee per una piccola terrazza minimalista sul tetto e al primo piano con un tetto a sbalzo
Terrazze piccole al primo piano - Foto e idee
8