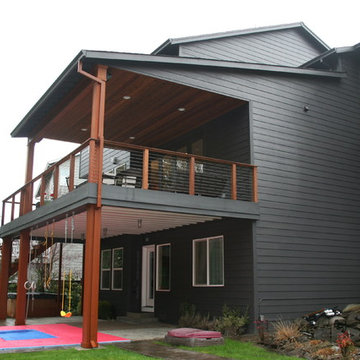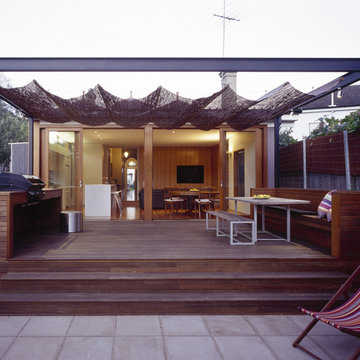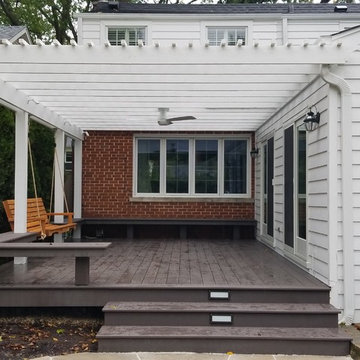Terrazze nere - Foto e idee
Filtra anche per:
Budget
Ordina per:Popolari oggi
201 - 220 di 3.158 foto
1 di 3
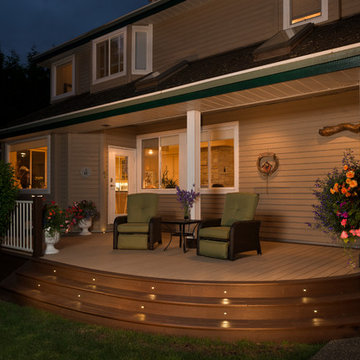
Justin Eckersall
Immagine di una terrazza design di medie dimensioni e dietro casa con un tetto a sbalzo
Immagine di una terrazza design di medie dimensioni e dietro casa con un tetto a sbalzo
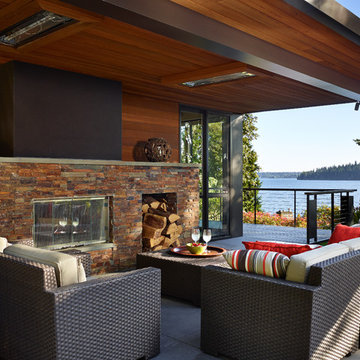
Benjamin Benschneider
Ispirazione per una terrazza minimal di medie dimensioni e dietro casa con un tetto a sbalzo e un caminetto
Ispirazione per una terrazza minimal di medie dimensioni e dietro casa con un tetto a sbalzo e un caminetto
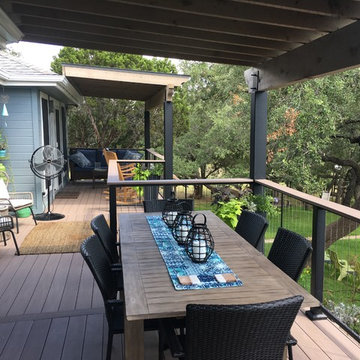
The homeowners wanted their old wooden deck replaced with a larger deck made of low-maintenance material and able to accommodate their large family. In addition to deck expansion and replacement, Archadeck of Austin replaced the old deck’s three existing pergolas with four new ones. We mounted the new wooden pergolas on 6×6-inch custom-fabricated steel posts with a black finish matching the deck railings.
Photos courtesy Archadeck of Austin.
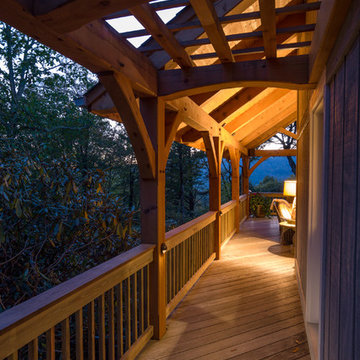
Western Red Cedar
© Carolina Timberworks
Esempio di una terrazza stile rurale di medie dimensioni e dietro casa con un tetto a sbalzo
Esempio di una terrazza stile rurale di medie dimensioni e dietro casa con un tetto a sbalzo
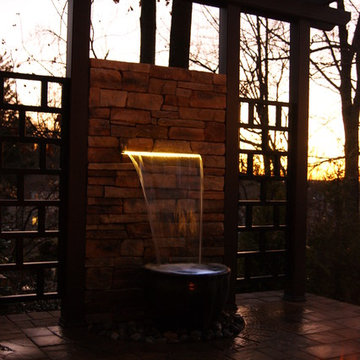
The water fall turns this privacy wall from a necessity that increases privacy into a visual and audible focal point of the living space detracting from the neighboring houses and the traffic in front of the house. Both the vase and the water fall are lit to give the illusion of liquid light with stunning effect
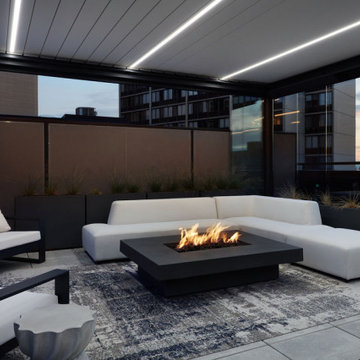
This expansive outdoor deck and garden is the ultimate in luxury entertaining, lounging, dining and includes amenities for shade, a vegetable garden, outdoor seating, outdoor dining, grilling and a glass enclosure with heaters to get the most enjoyment and extended use year round.
Rooftopia incorporated multiple customized Renson pergolas into the central dining and lounge areas. Each of three Renson pergola systems and their unique features are controlled with the touch of a button. The motorized overhead louvers can be enjoyed open or fully closed to provide shade and a waterproof cover. Each pergola has integrated dimmable LED lighting in the roof blades or louvers. The seating and lounge area was designed with gorgeous modern furnishings and a luxurious fire table. The lounge area can be fully enclosed by sliding glass panels around its walls, to capture the heat from the fire table and integrated Renson heaters. A privacy and shade screen can also be retractable at the west to offer another layer of protection from the intensity of the setting sun. The lounges also feature an integrated sound system and mobile TV cabinet so the space can be used year round to stay warm and cozy while watching a movie or a football game.
The outdoor kitchen and dining area features appliances by Hestan and highly customized concrete countertops with matching shelves mounted on the wall. The aluminum cabinets are custom made by Urban Bonfire and feature accessories for storing kitchen items like dishes, appliances, beverages, an ice maker and receptacles for recycling and refuse. The Renson pergola over the dining area also integrates a set of sliding loggia panels to offer a modern backdrop, add privacy and block the sun.
Rooftopia partnered with the talented Derek Lerner for original artwork that was transformed into a large-scale mural, and with the help of Chicago Sign Systems, the artwork was enlarged, printed and installed as one full wall of the penthouse. This artwork is truly a special part of the design.
Rooftopia customized the design of the planter boxes in partnership with ORE Designs to streamline the look and finish of the metal planter containers. Many of the planter boxes also have toe kick lighting to improve the evening ambiance. Several large planters are home to birch trees, ornamental grasses, annual flowers and the design incorporates containers for seasonal vegetables and an herb garden.
Our teams partnered with Architects, Structural engineers, electricians, plumbers and sound engineers to upgrade the roof to support the pergola systems, integrate lighting and appliances, an automatic watering system and outdoor sound systems. This large residential roof deck required a multi year development, permitting and installation timeline, proving that the best things are worth the wait.
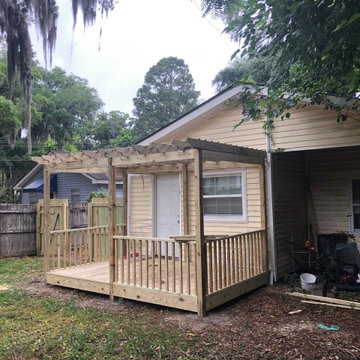
Deck and fence installation project in Savannah, GA. From design to installation, Southern Home Solutions provides quality work and service. Contact us for a free estimate! https://southernhomesolutions.net/contact-us/
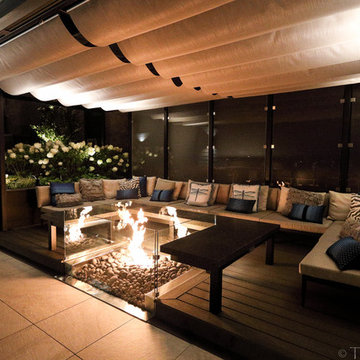
Our custom floating fire-table in full blaze. This design we created has viewing glass at any angle. Our custom fire-tables are not your typical store bought. Seating and warmth for ALL!
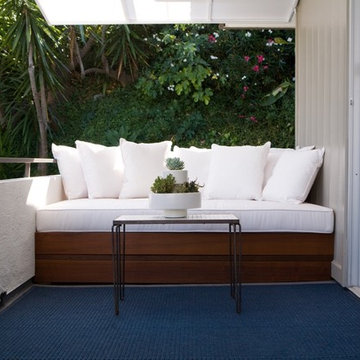
Rachel Thurston
Idee per una terrazza minimalista di medie dimensioni e dietro casa con un parasole
Idee per una terrazza minimalista di medie dimensioni e dietro casa con un parasole
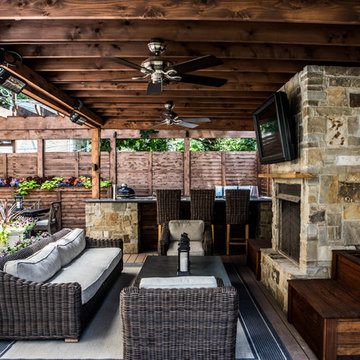
Outdoor living room with all the best amenities. The veranda along with the fireplace and heaters allows this space to be used all year long. The outdoor rug and furniture really make the space feel like your living room inside.
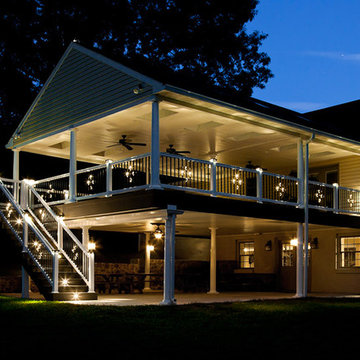
Deck uses Illuminated basket balusters to help create a evening ambiance. DEKOR® stair step lights also add to the mood.
Idee per una grande terrazza chic dietro casa con un tetto a sbalzo
Idee per una grande terrazza chic dietro casa con un tetto a sbalzo
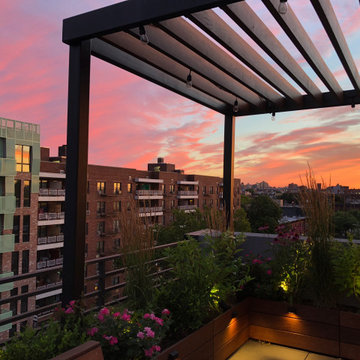
What a wonderful place to catch the sunset! We’ve had more requests for garden design in Bed-Stuy this year than ever before. Our latest roof garden design includes a custom pergola, built-in seating, and an outdoor kitchen complete with a wine bar. Plantings include a weeping cherry tree, birch trees, ornamental grasses, creeping Jenny, dwarf red-twig dogwoods, Knockout roses, and purple coneflowers. See more of our projects at www.amberfreda.com.
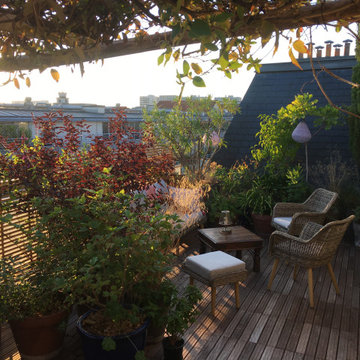
L'espace salon est séparé par un îlot planté
Immagine di una terrazza di medie dimensioni e sul tetto con un giardino in vaso e una pergola
Immagine di una terrazza di medie dimensioni e sul tetto con un giardino in vaso e una pergola
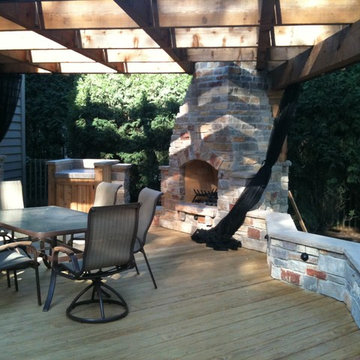
Archadeck of Chicagoland
This beautiful pergola and deck project features a stunning outdoor fireplace. The custom designed pergola has wide, stained custom built columns supporting the large beams. The columns are built on the stone wall creating a magnificent, classy look for any outdoor living space. Screens installed above the pergola and mosquito curtains provide added protection from mosquitoes and other pesky insects.
~Barrington Hills, IL
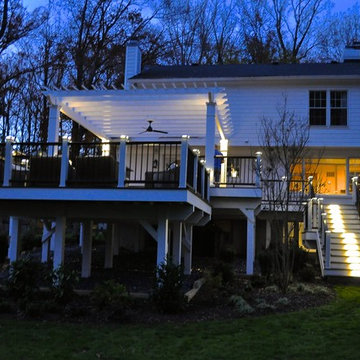
Ground view of deck. Outwardly visible structural elements are wrapped in pVC. Photo Credit: Johnna Harrison
Immagine di una grande terrazza classica dietro casa con una pergola
Immagine di una grande terrazza classica dietro casa con una pergola
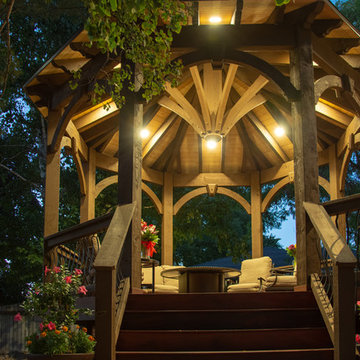
Deck and old-world craftsmanship timber frame gazebo with integrated power and two-tone roof.
Ispirazione per una terrazza tradizionale con una pergola
Ispirazione per una terrazza tradizionale con una pergola
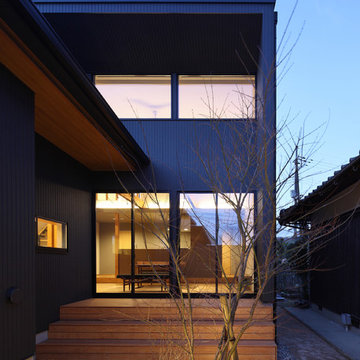
風景の舎|Studio tanpopo-gumi
撮影|野口 兼史
Ispirazione per una grande terrazza etnica nel cortile laterale con un tetto a sbalzo
Ispirazione per una grande terrazza etnica nel cortile laterale con un tetto a sbalzo
Terrazze nere - Foto e idee
11
