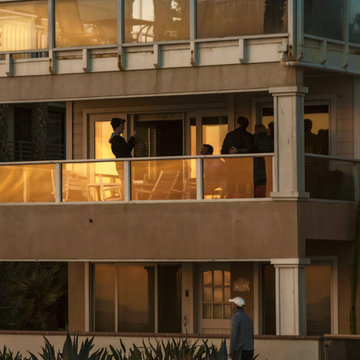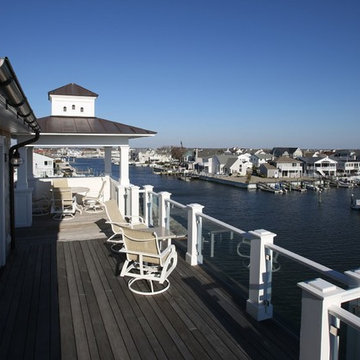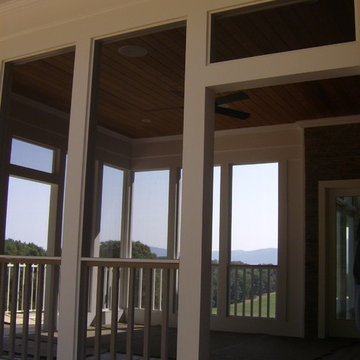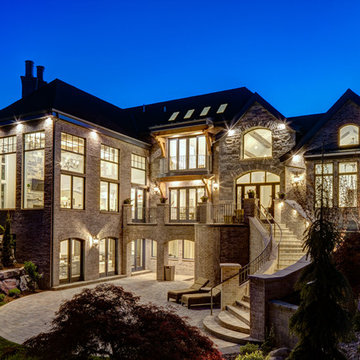Terrazze nere - Foto e idee
Filtra anche per:
Budget
Ordina per:Popolari oggi
241 - 260 di 591 foto
1 di 3
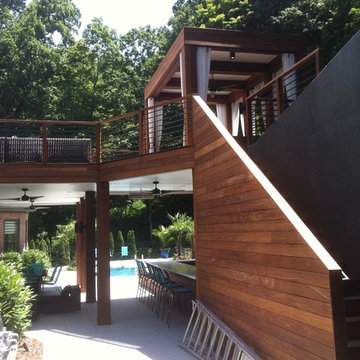
With years of experience in the Nashville area, Blackstone Painters offers professional quality to your average homeowner, general contractor, and investor. Blackstone Painters provides a skillful job, one that has preserved and improved the look and value of many homes and businesses. Whether your project is an occupied living space, new construction, remodel, or renovation, Blackstone Painters will make your project stand out from the rest. We specialize in interior and exterior painting. We also offer faux finishing and environmentally safe VOC paints. Serving Nashville, Davidson County and Williamson County.
Ipe Deck, Bar, pool house, and stairwell, refinish with Penofin.
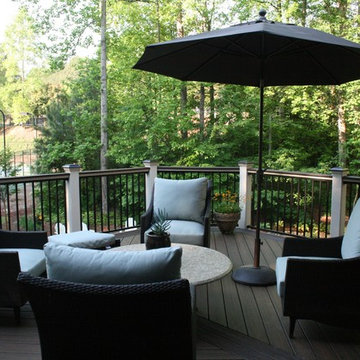
The angled decking and picture frame outlines the deck space and provides a unique feature to the deck.
Foto di un'ampia terrazza chic dietro casa con una pergola
Foto di un'ampia terrazza chic dietro casa con una pergola
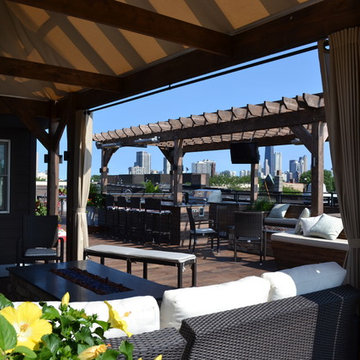
Ispirazione per un'ampia terrazza classica sul tetto con un focolare e una pergola
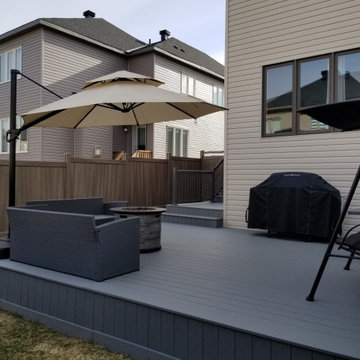
This massive 450Sqft. deck is framed with pressure treated lumber and then finished off with composite decking from TimberTech.
Hidden fasteners were used to keep the surface looking clean, and skirting was installed to keep pesky animals from making their home under the deck.
A beautiful aluminum railing from Imperial Kool Ray provides a safe barrier when entering onto the elevated deck platform from the back door of the house.
Beneath the elevated deck platform is a 25Sqft. storage area for backyard tools, toys or furniture.
The vinyl fencing is from Homeland Vinyl Products and the "Green Teak" colour scheme is a welcome upgrade from the solid colour scheme as seen with most vinyl fencing systems.
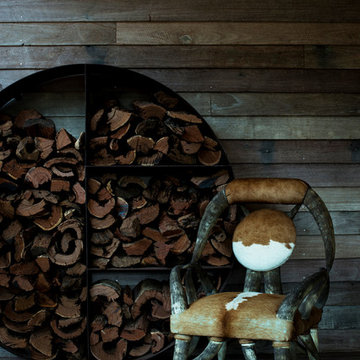
Collaboration with MLD
Photography by Brigid Arnott
Foto di una terrazza rustica di medie dimensioni e nel cortile laterale con un caminetto e un parasole
Foto di una terrazza rustica di medie dimensioni e nel cortile laterale con un caminetto e un parasole
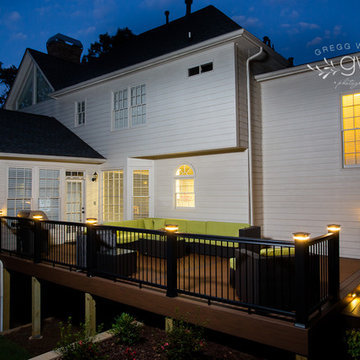
Gregg Willett Photography
Immagine di una terrazza moderna di medie dimensioni e sul tetto con una pergola
Immagine di una terrazza moderna di medie dimensioni e sul tetto con una pergola
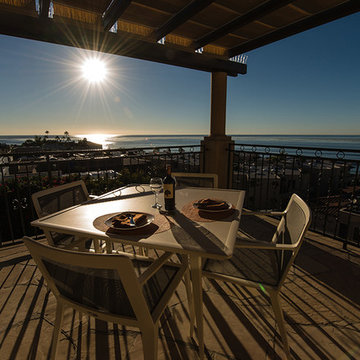
Outdoor deck for this Penthouse is accessible from the living room and dining room. Canvas canopy over head can be opened or closed depending on weather and preferences. Expansive ocean views welcome guests to this penthouse in La Jolla, CA (San Diego)
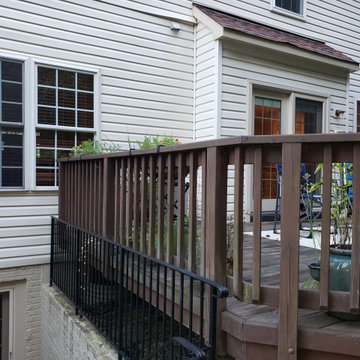
We have an existing 14'x20' deck that we'd like replaced with an expanded composite deck (about 14 x 26') with a 6' open deck and the remaining part a sunroom/enclosed porch with Eze-Breeze. Our schedule is flexible, but we want quality, responsive folks to do the job. And we want low maintenance, so Trex Transcend+ or TimberTek would work. As part of the job, we would want the contractor to replace the siding on the house that would be covered by new sunroom/enclosed deck (we understand the covers may not be a perfect match). This would include removing an intercom system and old lighting system. We would want the contractor to be one-stop shopping for us, not require us to find an electrician or pull permits. The sunroom/porch would need one fan and two or four skylights. Gable roof is preferred. The sunroom should have two doors -- one on the left side to the open deck portion (for grilling) and one to a 4-6' (approx) landing that transitions to a stairs. The landing and stairs would be included and be from the same composite material. The deck (on which sits the sunroom/closed porch) would need to be about 3' off the ground and should be close in elevation to the base of the door from the house -- i.e. walk out the house and into the sunroom with little or no bump.
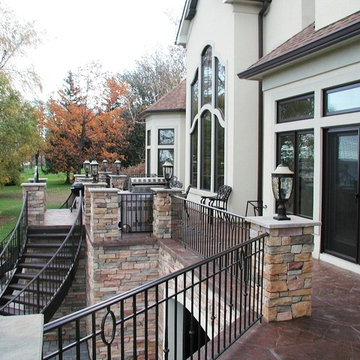
Immagine di un'ampia terrazza stile americano dietro casa con nessuna copertura
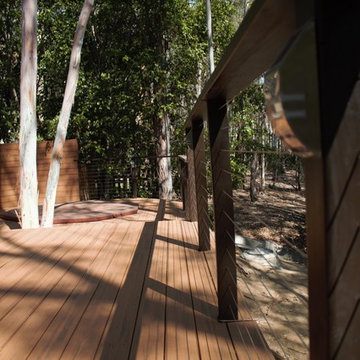
Foto di una grande terrazza american style dietro casa con un focolare e nessuna copertura
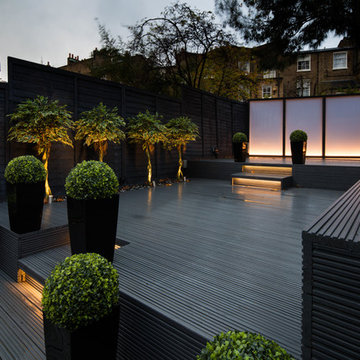
TRANSFORM YOUR LAND OR PROPERTY...
Yogo Group are here to give life to your vision, creating stunning, bespoke interiors with trademark originality and attention to detail...
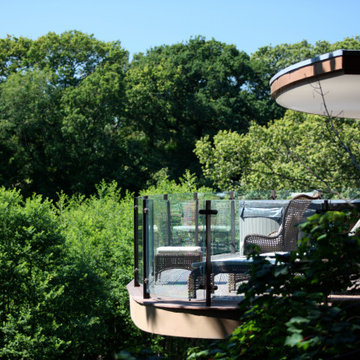
Treehouses of Chewton Glenn. Shoot commissioned by Galliford Try
Foto di un'ampia terrazza tradizionale sul tetto
Foto di un'ampia terrazza tradizionale sul tetto
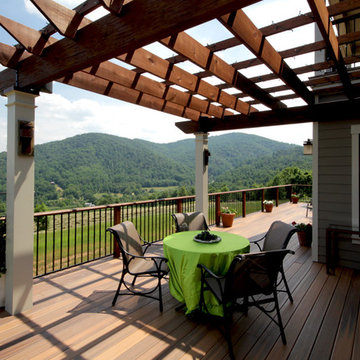
Contemporary styled Craftsman home on a sloping lot with full basement and partial upstairs. Silver Certified Green home by National Green Building Standard.
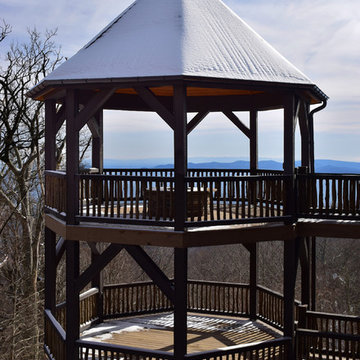
Photography by Todd Bush
Foto di un'ampia terrazza stile rurale dietro casa con un focolare e un tetto a sbalzo
Foto di un'ampia terrazza stile rurale dietro casa con un focolare e un tetto a sbalzo
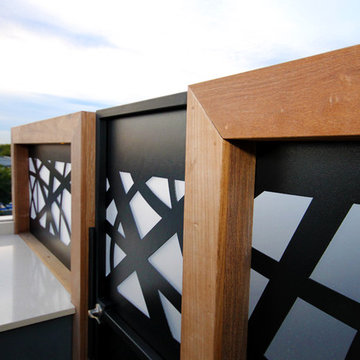
Detail look at our custom powder coated laser cut partition. in-cased in an ipe wood frame. SWEET! Nicole Leigh Johnston Photography
Ispirazione per una piccola terrazza moderna sul tetto con un parasole
Ispirazione per una piccola terrazza moderna sul tetto con un parasole
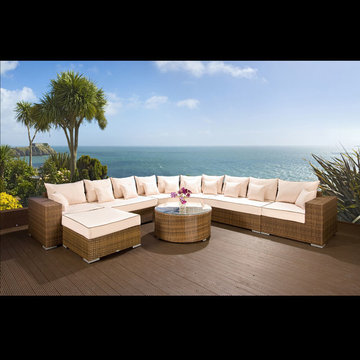
Massive Luxury Outdoor Garden 10 Seater Corner Sofa
Truly stunning in design, this large 10 seater corner sofa gives a super high-class feel. This set consists of left and right hand end pieces, 2 x wide middle sofa piece, 2 x large rounded corner pieces, square footstool, large coffee table, clips to hold them all together, 5 x scatter cushions and a heavy-duty cover in green.
Made from fully weatherproof PE rattan, hand woven over a rust resistant frame. This maintenance free set is designed to be left outside all year round without the need for covering (cushions should be stored indoors during wet weather) . The frame is made from 1.2mm thick aluminium tube with grey powder coating applied after welding.
Any dust or dirt can be easily washed off with a hose pipe or power washer. It is UV light resistant to ensure that the coloured rattan does not fade in the sunlight.
Please do not mistake this for cheaper versions on the market, our quality is the best. Our rattan is 12mm wide (normal = 8mm), our fabric is 0.5mm (normal = 0.3mm) and all our items have double stitched cushions, stainless steel labels and high quality covers.
SPECIFICATIONS
Colour Golden Brown Mix Rattan, Cream Cushion Covers with Dark Brown Piping
Materials: fully weatherproof PE rattan
Overall Dimensions: Width: 3870mm
Depth: 3870mm
Height: 720mm
Coffee table measures 1000mm diameter x 460mm high. The 150mm thick lower cushions are filled a high performance foam to provide extra comfort and a super crisp and tidy look. Fabric weight: 250g/mt2.
Come visit our showroom in Nuneaton, Warkwickshire to feel the quality and comfort for yourself.
Our intelligent designs not only look stunning due to their generous modern proportions, but also provide a level of functionality not found in our competitors products. For example our lower seats measure 850mm in depth so will be comfortable for even the tallest people, the super-wide arms can be used for putting drinks and food on, every chair comes with at least one scatter cushion to give extra support if required, etc etc
ASSEMBLY: No Assembly Required.
Terrazze nere - Foto e idee
13
