Terrazze nere dietro casa - Foto e idee
Filtra anche per:
Budget
Ordina per:Popolari oggi
61 - 80 di 5.890 foto
1 di 3
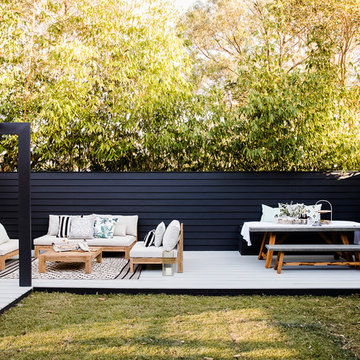
Some renovations don’t need a whole new roof – it can often be just a case of freshening up an existing roof with a modern colour scheme. This is particularly relevant when talking about tiled roofs – concrete or terracotta – because they last for decades. The only thing that might change over time is favoured colour schemes.
Enter renovating experts, the Three Birds Renovations, who have just completed their ninth house renovation – a super-fast, super-stylish renovation project.
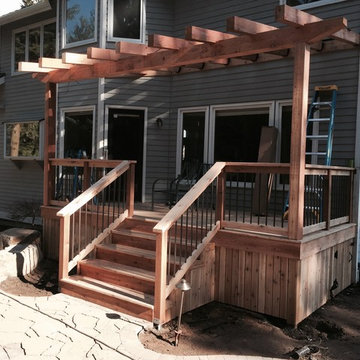
Cedar Decks add interest and define different areas of your outdoor living space. Cedar Decks are perfect for any type of property. Instead of having one large staircase leading from the deck to the yard below, breaking it up with another deck keep the yard and outdoor living areas connected.
Whether your backyard needs a simple or complex deck, MasterDeck contractors will find the best solution possible.
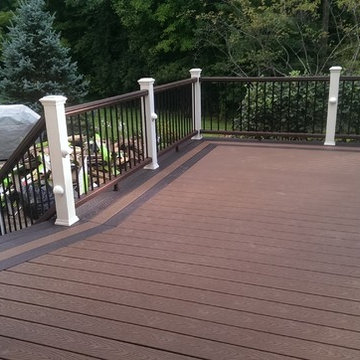
Ispirazione per una grande terrazza classica dietro casa con nessuna copertura
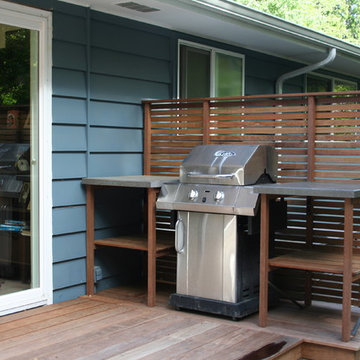
Ispirazione per una terrazza design dietro casa con nessuna copertura
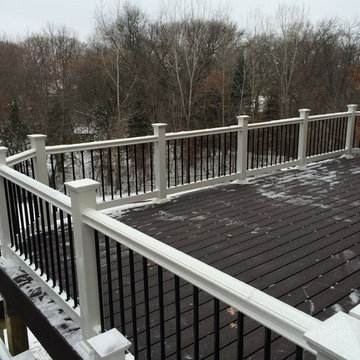
Composite Deck - Includes Trex Handrail and Decking
Immagine di una grande terrazza contemporanea dietro casa con nessuna copertura
Immagine di una grande terrazza contemporanea dietro casa con nessuna copertura
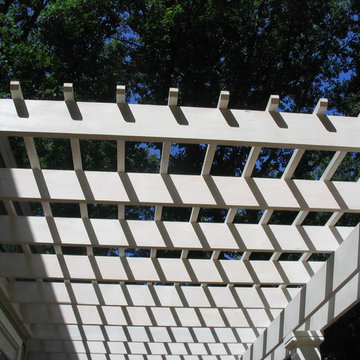
This large deck was built in Holmdel, NJ. The flooring is Ipe hardwood. The rail is Azek brand synthetic railing system.
The pergola is clear cedar that has been primed and painted. The columns are 10" square Permacast brand.
The high underside of the deck is covered with solid Ipe skirting. This blocks the view of the deck under-structure from people enjoying the lower paver patio.
Low voltage lights were added to the rail posts, in the pergola and in the stair risers. These lights add a nice ambiance to the deck, as well as safety.
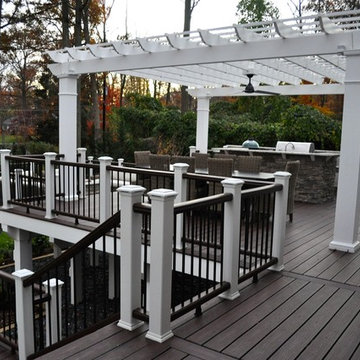
Ground view of deck. Outwardly visible structural elements are wrapped in pVC. Photo Credit: Johnna Harrison
Esempio di una grande terrazza chic dietro casa con una pergola
Esempio di una grande terrazza chic dietro casa con una pergola
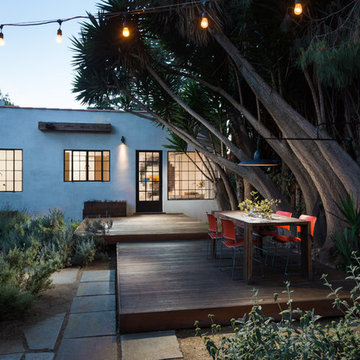
Deck at dusk. Photo by Clark Dugger
Immagine di una terrazza design di medie dimensioni e dietro casa con nessuna copertura
Immagine di una terrazza design di medie dimensioni e dietro casa con nessuna copertura
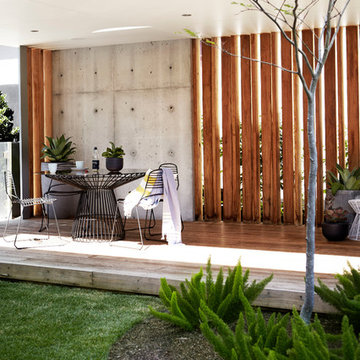
Courtyard style garden with exposed concrete and timber cabana. The swimming pool is tiled with a white sandstone, This courtyard garden design shows off a great mixture of materials and plant species. Courtyard gardens are one of our specialties. This Garden was designed by Michael Cooke Garden Design. Effective courtyard garden is about keeping the design of the courtyard simple. Small courtyard gardens such as this coastal garden in Clovelly are about keeping the design simple.
The swimming pool is tiled internally with a really dark mosaic tile which contrasts nicely with the sandstone coping around the pool.
The cabana is a cool mixture of free form concrete, Spotted Gum vertical slats and a lined ceiling roof. The flooring is also Spotted Gum to tie in with the slats.
Photos by Natalie Hunfalvay

Outdoor grill / prep station is perfect for entertaining.
Idee per una terrazza chic di medie dimensioni e dietro casa con un tetto a sbalzo
Idee per una terrazza chic di medie dimensioni e dietro casa con un tetto a sbalzo
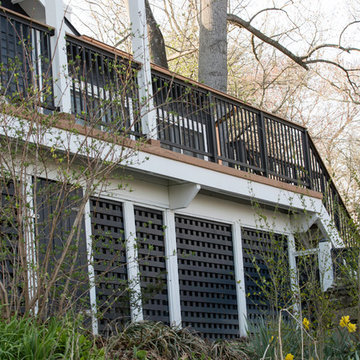
Ispirazione per una terrazza chic di medie dimensioni e dietro casa con una pergola
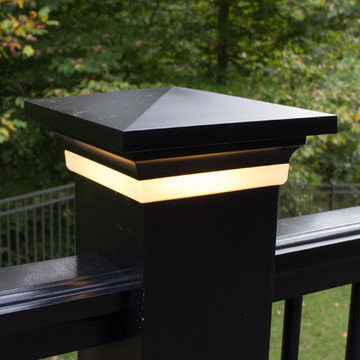
BrandonCPhoto
Esempio di una terrazza chic di medie dimensioni e dietro casa con nessuna copertura
Esempio di una terrazza chic di medie dimensioni e dietro casa con nessuna copertura
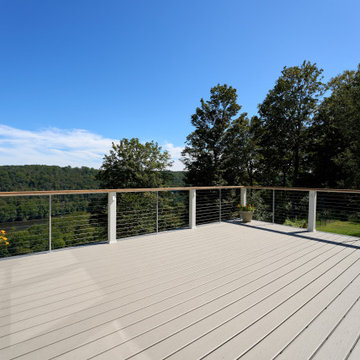
With meticulous attention to detail and unparalleled craftsmanship, we've created a space that elevates your outdoor experience. From the sleek design to the durable construction, our deck project is a testament to our commitment to excellence. Step outside and immerse yourself in the beauty of your new deck – the perfect blend of functionality and aesthetics.
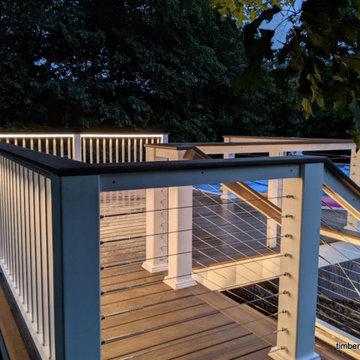
Ispirazione per una terrazza di medie dimensioni, dietro casa e a piano terra con parapetto in cavi
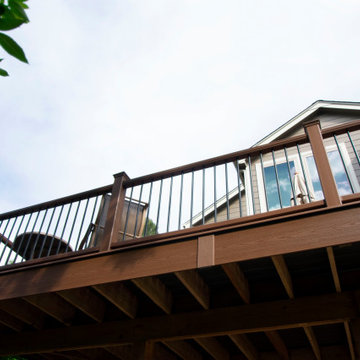
Classic upper level composite deck. Trex Transcend decking and railing.
Foto di una grande terrazza tradizionale dietro casa con nessuna copertura
Foto di una grande terrazza tradizionale dietro casa con nessuna copertura
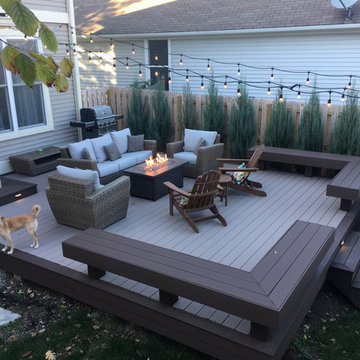
Decking - TimberTech Pro Terrain Series (Sandy Birch & Rustic Elm)
Lighting - TimberTech Low Voltage LED Step Lighting
Esempio di una terrazza contemporanea dietro casa e a piano terra
Esempio di una terrazza contemporanea dietro casa e a piano terra
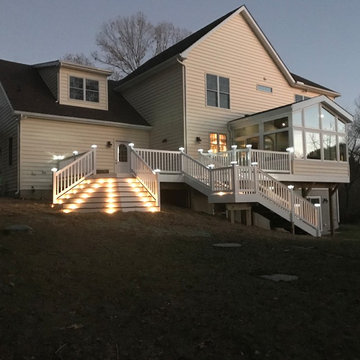
Custom Composite Deck with stair lights and solar post caps. Also completed house siding, sunroom foundation, vinyl plank flooring, drywall, painting, roof & gutters.
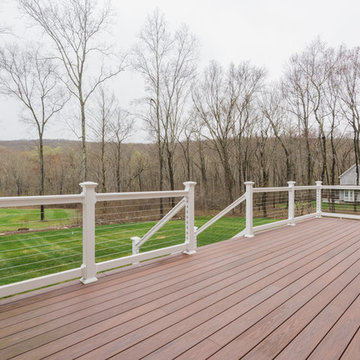
A classically designed house located near the Connecticut Shoreline at the acclaimed Fox Hopyard Golf Club. This home features a shingle and stone exterior with crisp white trim and plentiful widows. Also featured are carriage style garage doors with barn style lights above each, and a beautiful stained fir front door. The interior features a sleek gray and white color palate with dark wood floors and crisp white trim and casework. The marble and granite kitchen with shaker style white cabinets are a chefs delight. The master bath is completely done out of white marble with gray cabinets., and to top it all off this house is ultra energy efficient with a high end insulation package and geothermal heating.
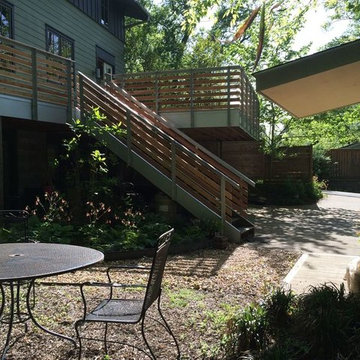
Immagine di una grande terrazza contemporanea dietro casa con nessuna copertura
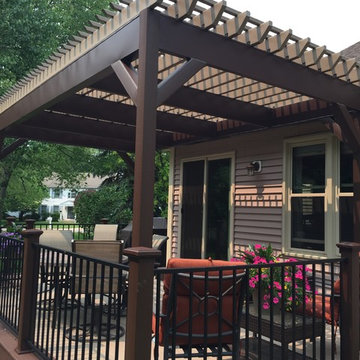
Immagine di una terrazza stile americano di medie dimensioni e dietro casa con una pergola
Terrazze nere dietro casa - Foto e idee
4