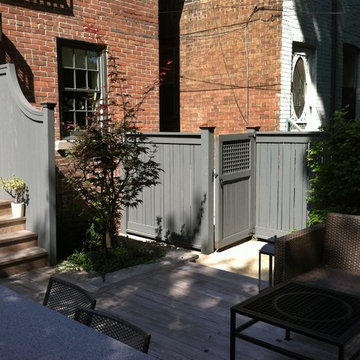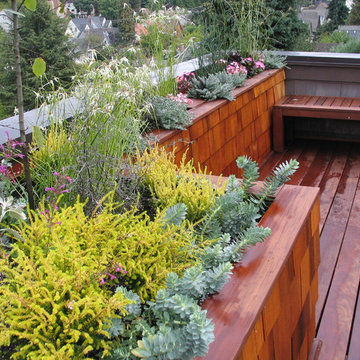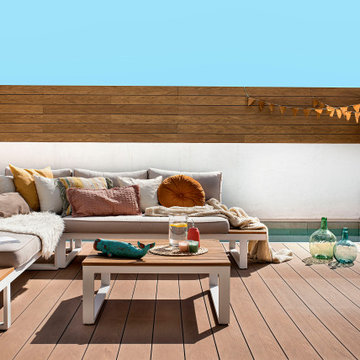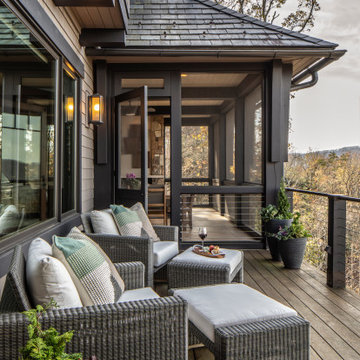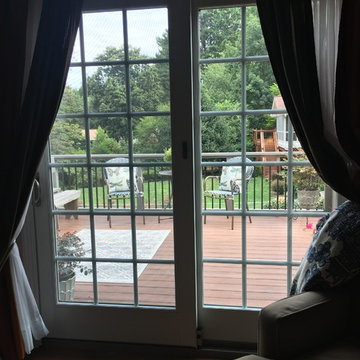Terrazze nere, color legno - Foto e idee
Filtra anche per:
Budget
Ordina per:Popolari oggi
101 - 120 di 29.437 foto
1 di 3

deck and patio design
Esempio di una grande terrazza tradizionale sul tetto e sul tetto con una pergola
Esempio di una grande terrazza tradizionale sul tetto e sul tetto con una pergola
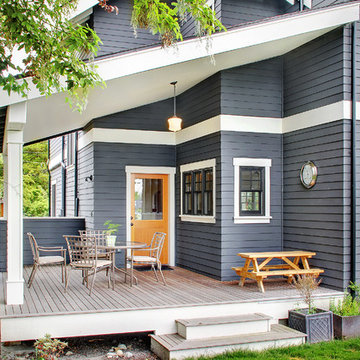
Traditional craftsman home with covered back patio.
Idee per una terrazza chic di medie dimensioni e dietro casa con un tetto a sbalzo e con illuminazione
Idee per una terrazza chic di medie dimensioni e dietro casa con un tetto a sbalzo e con illuminazione

Ispirazione per una grande terrazza stile rurale in cortile e al primo piano con un tetto a sbalzo e parapetto in metallo

Modern mahogany deck. On the rooftop, a perimeter trellis frames the sky and distant view, neatly defining an open living space while maintaining intimacy. A modern steel stair with mahogany threads leads to the headhouse.
Photo by: Nat Rea Photography
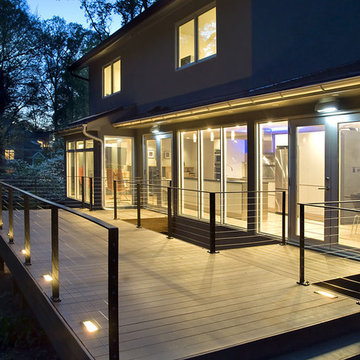
Complete interior renovation of a 1980s split level house in the Virginia suburbs. Main level includes reading room, dining, kitchen, living and master bedroom suite. New front elevation at entry, new rear deck and complete re-cladding of the house. Interior: The prototypical layout of the split level home tends to separate the entrance, and any other associated space, from the rest of the living spaces one half level up. In this home the lower level "living" room off the entry was physically isolated from the dining, kitchen and family rooms above, and was only connected visually by a railing at dining room level. The owner desired a stronger integration of the lower and upper levels, in addition to an open flow between the major spaces on the upper level where they spend most of their time. ExteriorThe exterior entry of the house was a fragmented composition of disparate elements. The rear of the home was blocked off from views due to small windows, and had a difficult to use multi leveled deck. The owners requested an updated treatment of the entry, a more uniform exterior cladding, and an integration between the interior and exterior spaces. SOLUTIONS The overriding strategy was to create a spatial sequence allowing a seamless flow from the front of the house through the living spaces and to the exterior, in addition to unifying the upper and lower spaces. This was accomplished by creating a "reading room" at the entry level that responds to the front garden with a series of interior contours that are both steps as well as seating zones, while the orthogonal layout of the main level and deck reflects the pragmatic daily activities of cooking, eating and relaxing. The stairs between levels were moved so that the visitor could enter the new reading room, experiencing it as a place, before moving up to the main level. The upper level dining room floor was "pushed" out into the reading room space, thus creating a balcony over and into the space below. At the entry, the second floor landing was opened up to create a double height space, with enlarged windows. The rear wall of the house was opened up with continuous glass windows and doors to maximize the views and light. A new simplified single level deck replaced the old one.

ipe deck, outdoor fireplace, teak furniture, planters, container garden, steel windows, roof deck, roof terrace
Immagine di una terrazza minimal sul tetto e sul tetto
Immagine di una terrazza minimal sul tetto e sul tetto
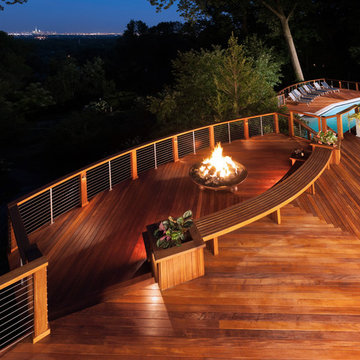
Multi-level ipe deck with amphitheater-style seating, providing a spectacular view of Manhattan. The benches are meranti, as are the railings with stainless steel cabling. The fire pit is an inviting feature that helps extend the deck season into the colder months.
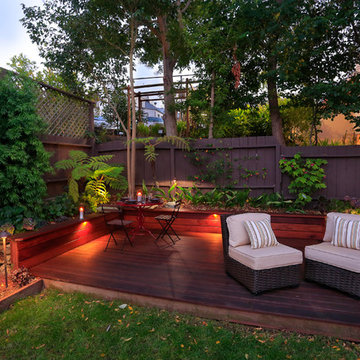
To make the most of this small hillside yard, it was leveled out by excavating one side and building up the other. The LED lighting adds hours of enjoyment.
photo by Kingmond Young lights provided by FX Luminaire and Urban Farmer store

This hidden front courtyard is nestled behind a small knoll, which protects the space from the street on one side and fosters a sense of openness on the other. The clients wanted plenty of places to sit and enjoy the landscape.
This photo was taken by Ryann Ford.

Alex Hayden
Idee per una terrazza country di medie dimensioni e dietro casa con nessuna copertura e con illuminazione
Idee per una terrazza country di medie dimensioni e dietro casa con nessuna copertura e con illuminazione
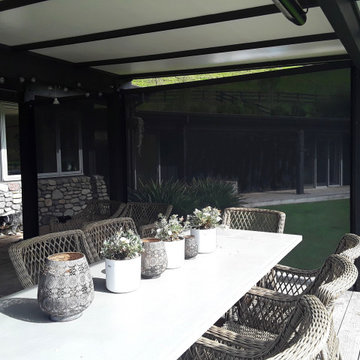
2 x Ziptrak® mesh screens for shade and shelter
Customer was after a shade solution for western side, low setting sun in summer, and prevailing wind, with the ability to open it right up and let the outdoors in.
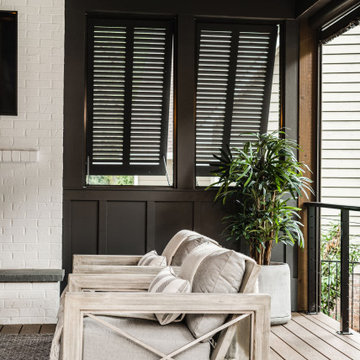
DETAILS - beautiful contemporary furniture, a brick fireplace and wooden shutters add privacy and a sculptural element to the space.
Idee per una terrazza stile marinaro di medie dimensioni, dietro casa e a piano terra con nessuna copertura e parapetto in cavi
Idee per una terrazza stile marinaro di medie dimensioni, dietro casa e a piano terra con nessuna copertura e parapetto in cavi

Our clients wanted the ultimate modern farmhouse custom dream home. They found property in the Santa Rosa Valley with an existing house on 3 ½ acres. They could envision a new home with a pool, a barn, and a place to raise horses. JRP and the clients went all in, sparing no expense. Thus, the old house was demolished and the couple’s dream home began to come to fruition.
The result is a simple, contemporary layout with ample light thanks to the open floor plan. When it comes to a modern farmhouse aesthetic, it’s all about neutral hues, wood accents, and furniture with clean lines. Every room is thoughtfully crafted with its own personality. Yet still reflects a bit of that farmhouse charm.
Their considerable-sized kitchen is a union of rustic warmth and industrial simplicity. The all-white shaker cabinetry and subway backsplash light up the room. All white everything complimented by warm wood flooring and matte black fixtures. The stunning custom Raw Urth reclaimed steel hood is also a star focal point in this gorgeous space. Not to mention the wet bar area with its unique open shelves above not one, but two integrated wine chillers. It’s also thoughtfully positioned next to the large pantry with a farmhouse style staple: a sliding barn door.
The master bathroom is relaxation at its finest. Monochromatic colors and a pop of pattern on the floor lend a fashionable look to this private retreat. Matte black finishes stand out against a stark white backsplash, complement charcoal veins in the marble looking countertop, and is cohesive with the entire look. The matte black shower units really add a dramatic finish to this luxurious large walk-in shower.
Photographer: Andrew - OpenHouse VC

Interior design: Starrett Hoyt
Double-sided fireplace: Majestic "Marquis"
Pavers: TileTech Porce-pave in gray-stone
Planters and benches: custom
Esempio di una terrazza minimal di medie dimensioni, sul tetto e sul tetto con un caminetto e nessuna copertura
Esempio di una terrazza minimal di medie dimensioni, sul tetto e sul tetto con un caminetto e nessuna copertura
Terrazze nere, color legno - Foto e idee
6
