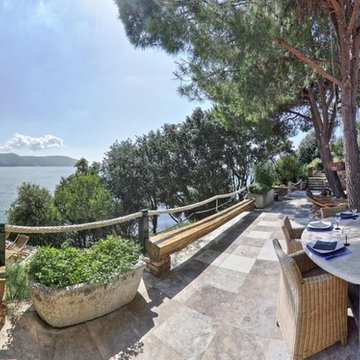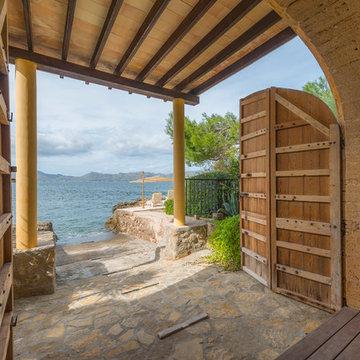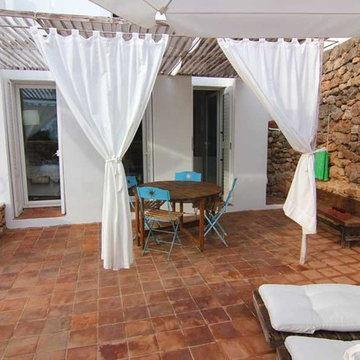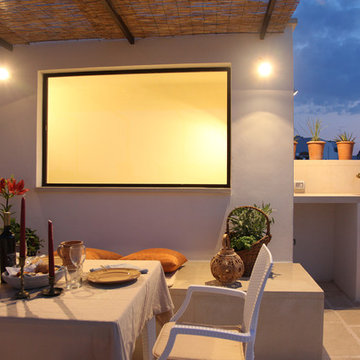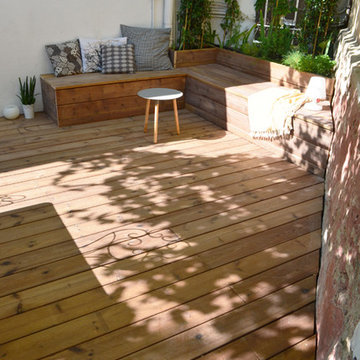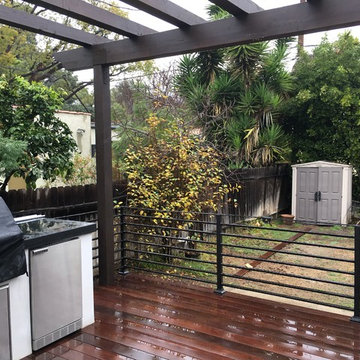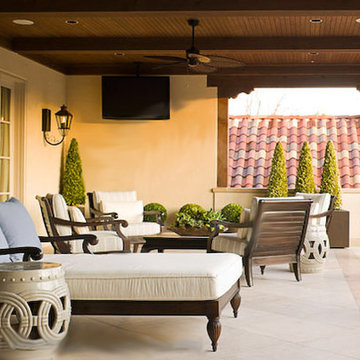Terrazze mediterranee marroni - Foto e idee
Filtra anche per:
Budget
Ordina per:Popolari oggi
161 - 180 di 749 foto
1 di 3
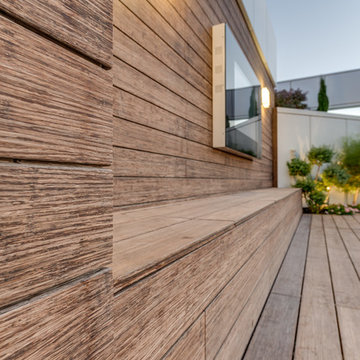
Along the Netanya city's shore line, between two beatiful nature reserves - The sea shore proximity of the penthouse requires major consideration in climate terms, wind and humidity, thus choosing the perfect decking solution to cope with it. Bamboo X-treme deck is made from natural material, manufactured to meet the highest standards, also compliant with worldwide green building requirements. The patented density and heat treatment process results in a High Density board, perfectly durable to last in these conditions over time.
Design: Briga
Photography: Lior Teitler
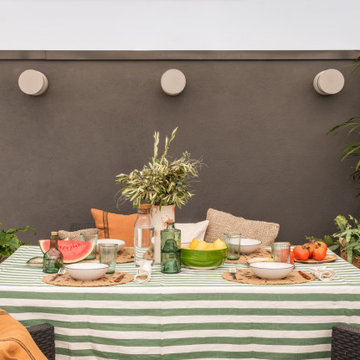
¿Un buen lugar para vivir el verano? La terraza. Y esta ya está lista para disfrutar. Hemos instalado una pérgola retráctil de textil tensado para regular el sol, barbacoa, iluminación suave para las noches de verano y una cocina de exterior donde poder preparar cualquier ensalada fresquita, un poquito de verde que nos ayuda a naturalizar el espacio. Hemos dejado espacio para que los pequeños de la casa puedan jugar, y así como que la cosa no quiere, la mesa ya está lista para juntarse a disfrutar, ¿Te apuntas?
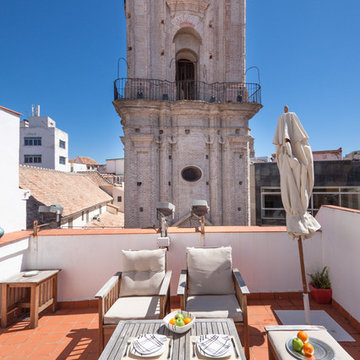
A new project donne!! a vacational and holiday to rent apartment in the just center of MAlaga, the Picasso born city,
www.globalcitybreak.co.uk thanks you!
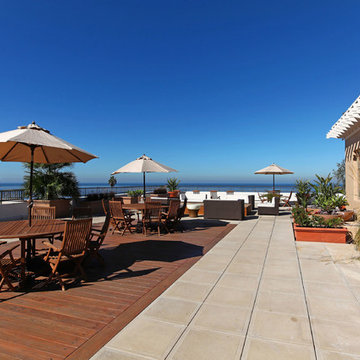
Cameron Acker
Idee per una terrazza mediterranea sul tetto e sul tetto
Idee per una terrazza mediterranea sul tetto e sul tetto
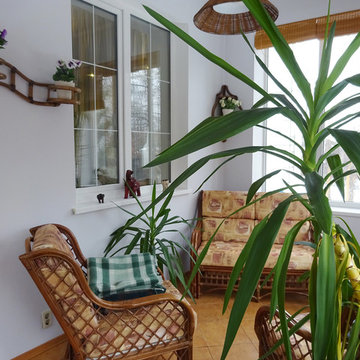
В зимнем саду стоит плетёная мебель, на окнах жалюзи из бамбука.
Esempio di una terrazza mediterranea
Esempio di una terrazza mediterranea
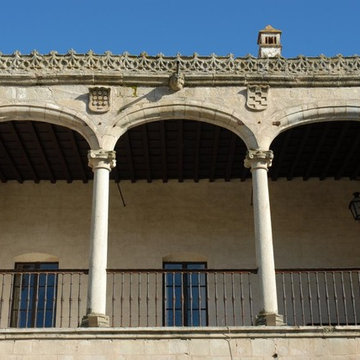
Ancient Stone Archways by Ancient Surfaces.
Phone: (212)461-0245
Web: www.AncientSurfaces.com
email: sales@ancientsurfaces.com
A majestic ancient limestone archway on its own in your kitchen entryway or as a series of colonnaded courtyard arches is always prerequisite for any special home that wants to differ from the rest by being characterized as having an enduring historic value.
We've provided many enduring stone portals and archways for decades to a network of small and discerning group of interior design clientele that have created the most amazing homes out of our unique antique stone elements.
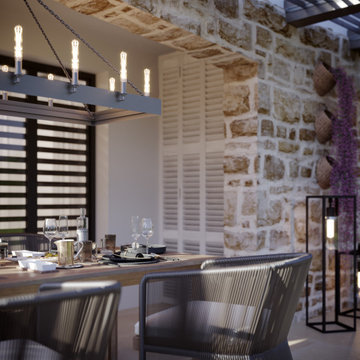
Foto di una terrazza mediterranea di medie dimensioni e dietro casa con un tetto a sbalzo
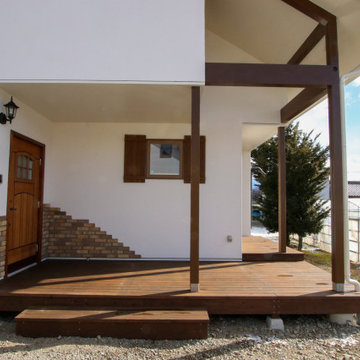
◆デッキのサイズ: L型 12㎡
◆塗装色:マーロン(ガードラック)
◆注入薬剤:SAAC
Immagine di una terrazza mediterranea a piano terra
Immagine di una terrazza mediterranea a piano terra
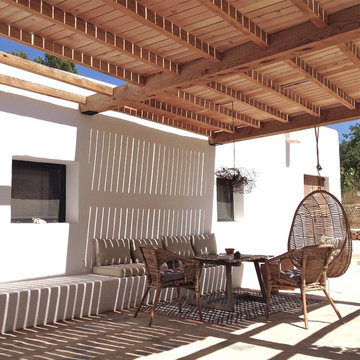
Shady seating area
Idee per una terrazza mediterranea di medie dimensioni e nel cortile laterale con una pergola
Idee per una terrazza mediterranea di medie dimensioni e nel cortile laterale con una pergola
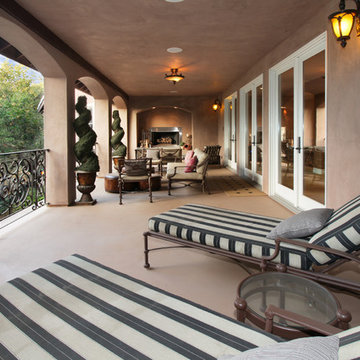
6909 East Oak Lane Orange CA by the Canaday Group. For a private tour, call Lee Ann Canaday 949-249-2424
Esempio di una terrazza mediterranea con un focolare e un tetto a sbalzo
Esempio di una terrazza mediterranea con un focolare e un tetto a sbalzo
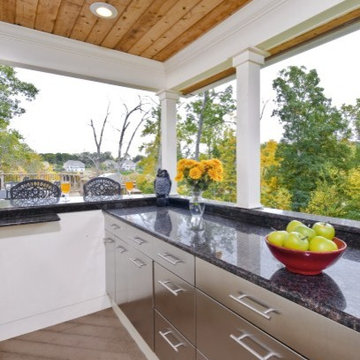
2010 NATIONAL NARI REGIONAL AWARD WINNER
Project Scope
The owners of this 7,000 square foot colonial in Oakton, Virginia, were seeking a multi-level Mediterranean-style indoor/outdoor living space off the back of their home. They turned to Michael Nash Design, Build & Homes for a design solution that would include a stone patio, a second-story deck, a screened-in porch and linking staircases.
While the structure was designed primarily for family dining and entertaining, it also had to accommodate periodic social gatherings of one hundred guests or more. To meet these needs, the project would include a fully-equipped outdoor kitchen, several serving counters with permanent refrigeration, and well-delineated socializing and dining zones.
The existing home’s setting offered several impressive assets the new outdoor living area was designed to exploit. The sprawling acreage features old stand trees, wooded paths and a private lake. Beautifully landscaped, it unfolds as an idyllic panorama that naturally draws people to the outdoors.
Challenges
Since the rear elevation was situated on a slope that drops away from the house, the Michael Nash team had to raise the grade two feet within in a 2,000 square foot area extending out from the back of the house. Infrastructure plans also called for a sophisticated drainage system that had to accommodate a whole series of water “runoff” considerations to be integrated into the decking itself. Excavation included constructing retaining walls to bolster the elevated grade—which also had to support a concrete slab, the primary foundation for the entire complex.
Solutions
The ground level decking consists of a 2,000 square foot flagstone patio level with the home’s lower level doors. There is a decorative water fountain mid-patio—an ornate collectible acquired in Florida. Food preparation is concentrated within a specially designed semi-circular wall that creates an “outdoor kitchen” equipped with a 60” Viking barbecue grill, a prep sink, a warming drawer, refrigerator and appropriate storage. There is a granite surfaced dining counter with seating for eight.
Wrought iron railing and approximately 20 decorative columns (some encasing steel vertical supports) are incorporated into the design scheme. Many of the columns house accent lights.
The top level—supported by horizontal steel beams– is a 2,500 square foot deck constructed entirely of Trex decking. The open air decking is, again, directly accessible from rooms on the second level of the house including the kitchen, sunroom and family room.
The platform’s most prominent feature is a U-shaped “kitchenette” with cedar shake shingle roofing. Like its counterpart one level below, the facility is equipped with grill, refrigerator and stainless steel cabinetry.
One portion of the deck has been allocated for a 16’ x 16’ octagonal screened-in porch crowned by a pair of 2’ x 4’ skylights. The porch can be accessed from the home’s conservatory via a set of French doors. With its mosaic tile flooring, stained cedar panel ceiling and honed granite counters, the interior is elegant and calming. Hand-painted stenciling and a wall-mounted water feature provide distinctive detailing.
Finally, the design introduced elements to highlight and reinforce an awareness of the lovely bucolic setting. Fountains and water features combined with textured surfaces and mosaic tiling and backsplashes to present a villa-like ambiance well-suited to the Virginia countryside.
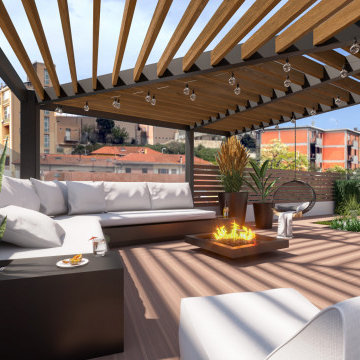
Ispirazione per una grande terrazza mediterranea sul tetto e sul tetto con una pergola e parapetto in materiali misti
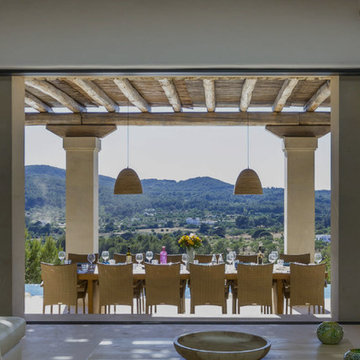
Lámparas de cáñamo color marrón que se integran a la perfección con el color de la piedra presente en toda la casa. Lámpara en: http://www.ibilamp.com/lampara-liana-canamo-68569-faro_p1494902.htm
Terrazze mediterranee marroni - Foto e idee
9
