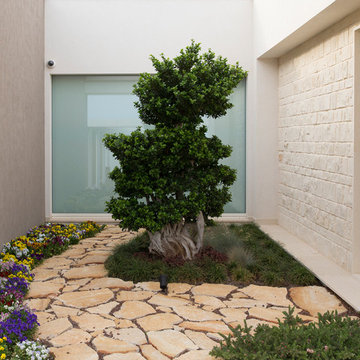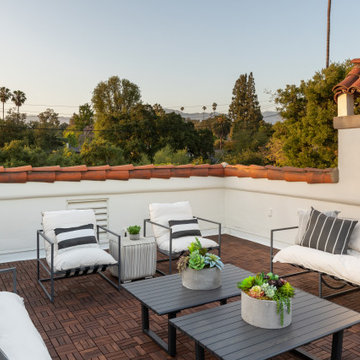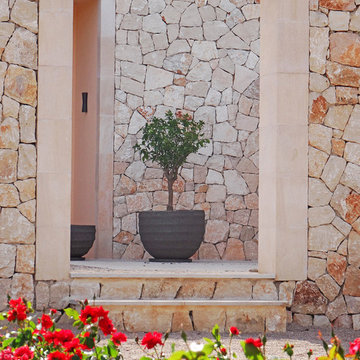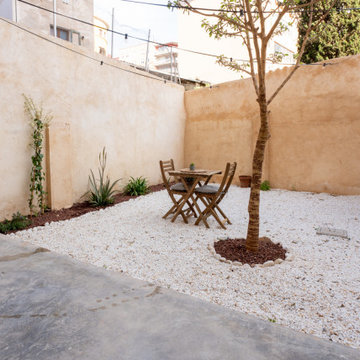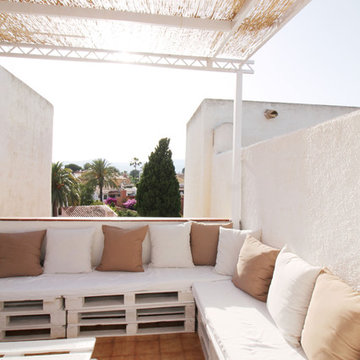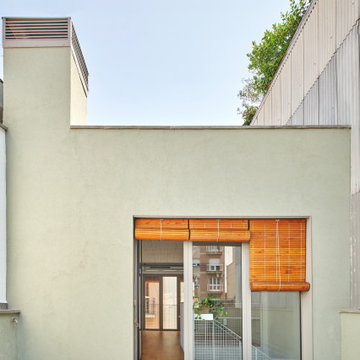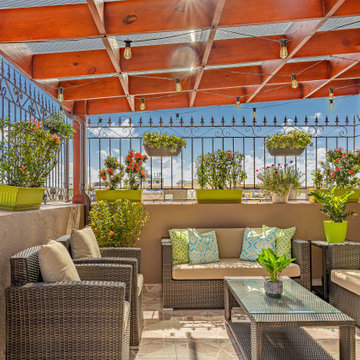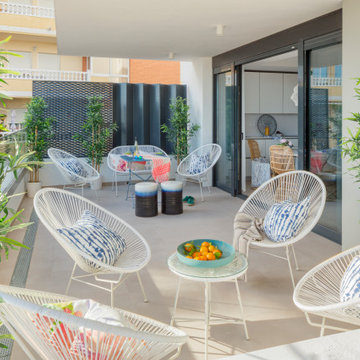Terrazze mediterranee beige - Foto e idee
Filtra anche per:
Budget
Ordina per:Popolari oggi
41 - 60 di 146 foto
1 di 3
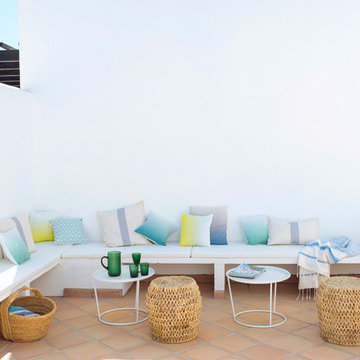
Silvia Buján
Esempio di una terrazza mediterranea di medie dimensioni, sul tetto e sul tetto con nessuna copertura
Esempio di una terrazza mediterranea di medie dimensioni, sul tetto e sul tetto con nessuna copertura
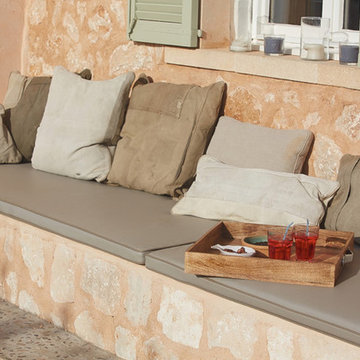
© photos www.burger-precht.com
Idee per una terrazza mediterranea
Idee per una terrazza mediterranea
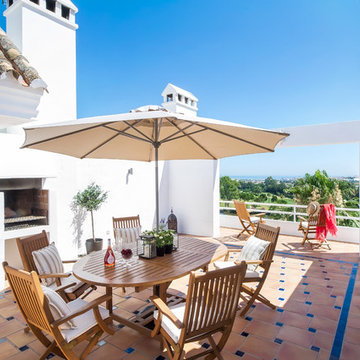
Foto di una terrazza mediterranea di medie dimensioni, sul tetto e sul tetto con nessuna copertura
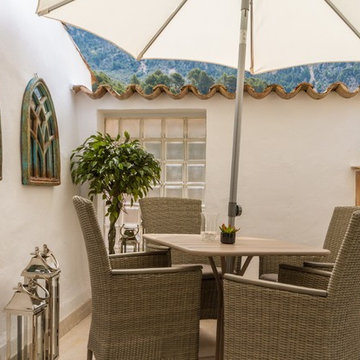
Roof terrace dining area
Photography: Philip Rogan - philip.rogan@gmail.com
Esempio di una piccola terrazza mediterranea sul tetto con nessuna copertura
Esempio di una piccola terrazza mediterranea sul tetto con nessuna copertura
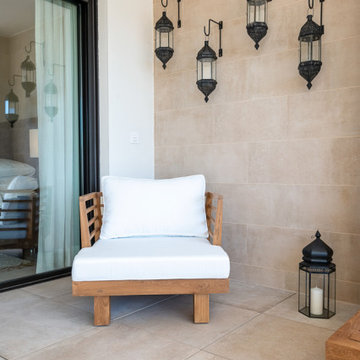
Lovely exterior seat with a ethnic feel of moroccan hanging and floor standing lanterns.
Esempio di una terrazza mediterranea
Esempio di una terrazza mediterranea
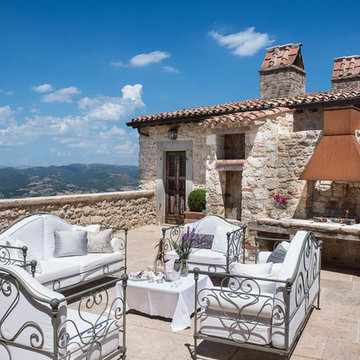
Photo by Francesca Pagliai
Foto di una grande terrazza mediterranea sul tetto e sul tetto con nessuna copertura
Foto di una grande terrazza mediterranea sul tetto e sul tetto con nessuna copertura
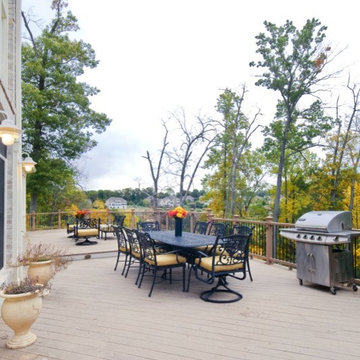
2010 NATIONAL NARI REGIONAL AWARD WINNER
Project Scope
The owners of this 7,000 square foot colonial in Oakton, Virginia, were seeking a multi-level Mediterranean-style indoor/outdoor living space off the back of their home. They turned to Michael Nash Design, Build & Homes for a design solution that would include a stone patio, a second-story deck, a screened-in porch and linking staircases.
While the structure was designed primarily for family dining and entertaining, it also had to accommodate periodic social gatherings of one hundred guests or more. To meet these needs, the project would include a fully-equipped outdoor kitchen, several serving counters with permanent refrigeration, and well-delineated socializing and dining zones.
The existing home’s setting offered several impressive assets the new outdoor living area was designed to exploit. The sprawling acreage features old stand trees, wooded paths and a private lake. Beautifully landscaped, it unfolds as an idyllic panorama that naturally draws people to the outdoors.
Challenges
Since the rear elevation was situated on a slope that drops away from the house, the Michael Nash team had to raise the grade two feet within in a 2,000 square foot area extending out from the back of the house. Infrastructure plans also called for a sophisticated drainage system that had to accommodate a whole series of water “runoff” considerations to be integrated into the decking itself. Excavation included constructing retaining walls to bolster the elevated grade—which also had to support a concrete slab, the primary foundation for the entire complex.
Solutions
The ground level decking consists of a 2,000 square foot flagstone patio level with the home’s lower level doors. There is a decorative water fountain mid-patio—an ornate collectible acquired in Florida. Food preparation is concentrated within a specially designed semi-circular wall that creates an “outdoor kitchen” equipped with a 60” Viking barbecue grill, a prep sink, a warming drawer, refrigerator and appropriate storage. There is a granite surfaced dining counter with seating for eight.
Wrought iron railing and approximately 20 decorative columns (some encasing steel vertical supports) are incorporated into the design scheme. Many of the columns house accent lights.
The top level—supported by horizontal steel beams– is a 2,500 square foot deck constructed entirely of Trex decking. The open air decking is, again, directly accessible from rooms on the second level of the house including the kitchen, sunroom and family room.
The platform’s most prominent feature is a U-shaped “kitchenette” with cedar shake shingle roofing. Like its counterpart one level below, the facility is equipped with grill, refrigerator and stainless steel cabinetry.
One portion of the deck has been allocated for a 16’ x 16’ octagonal screened-in porch crowned by a pair of 2’ x 4’ skylights. The porch can be accessed from the home’s conservatory via a set of French doors. With its mosaic tile flooring, stained cedar panel ceiling and honed granite counters, the interior is elegant and calming. Hand-painted stenciling and a wall-mounted water feature provide distinctive detailing.
Finally, the design introduced elements to highlight and reinforce an awareness of the lovely bucolic setting. Fountains and water features combined with textured surfaces and mosaic tiling and backsplashes to present a villa-like ambiance well-suited to the Virginia countryside.
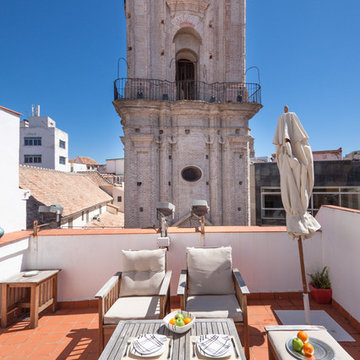
A new project donne!! a vacational and holiday to rent apartment in the just center of MAlaga, the Picasso born city,
www.globalcitybreak.co.uk thanks you!
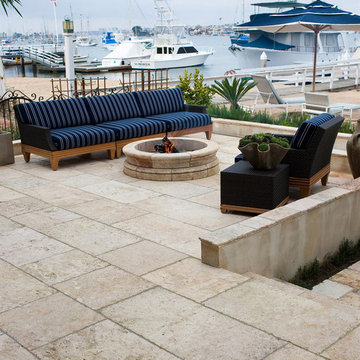
Reclaimed ‘barre blonde’ pavers by Architectural Stone Decor.
www.archstonedecor.ca | sales@archstonedecor.ca | (437) 800-8300
The ancient barre blonde stone tiles and pavers are large rectangular planks that can reach up to 60" in length
Their durable nature makes them an excellent choice for indoor and outdoor use. They are unaffected by extreme climate and easily withstand heavy use due to the nature of their hard molecular structure. They are best installed in a running bond format.
These pavers have been reclaimed from different locations across the Mediterranean and have been calibrated from thick blocks down to 5/8” in thickness to ease installation of modern use.
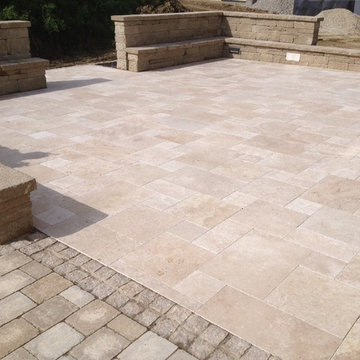
Travertin Medium
Ispirazione per un'ampia terrazza mediterranea dietro casa con un tetto a sbalzo
Ispirazione per un'ampia terrazza mediterranea dietro casa con un tetto a sbalzo
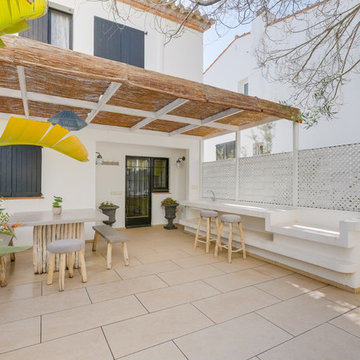
Proyecto de interiorismo y decoración de una terraza en la Costa brava con sofá hecho a medida para respetar el árbol y aprovechar mejor el espacio.
Interior design and decoration of a Costa Brava terrace with a sofa made to measure to respect the tree and take better advantage of the space.
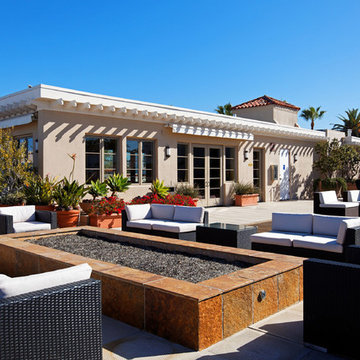
Cameron Acker
Esempio di una terrazza mediterranea sul tetto e sul tetto con un focolare
Esempio di una terrazza mediterranea sul tetto e sul tetto con un focolare
Terrazze mediterranee beige - Foto e idee
3
