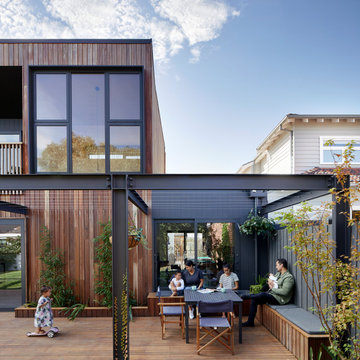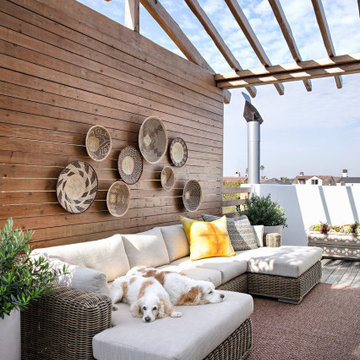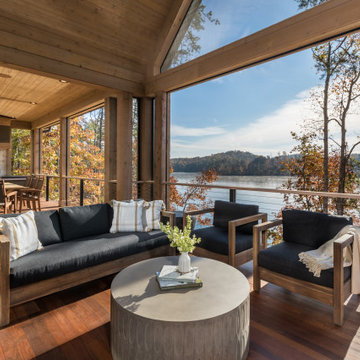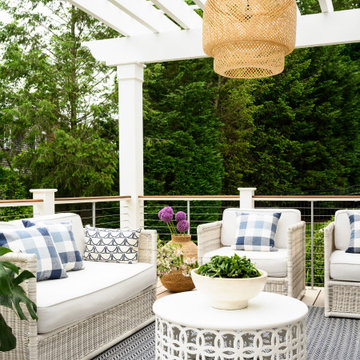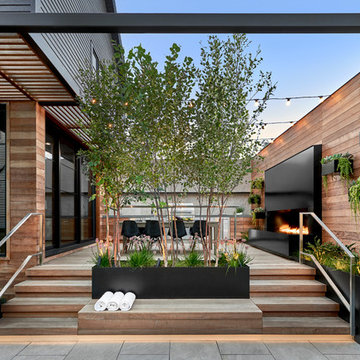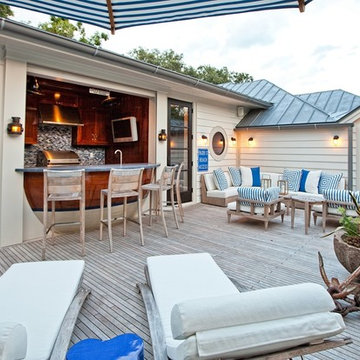Terrazze marroni, verdi - Foto e idee
Filtra anche per:
Budget
Ordina per:Popolari oggi
1 - 20 di 77.275 foto
1 di 3

cucina esterna sul terrazzo ci Cesar Cucine e barbeque a gas di weber
pensilina in vetro e linea led sotto gronda.
Parete rivestita con micro mosaico di Appiani colore grigio.

Esempio di una grande terrazza minimal in cortile e al primo piano con un tetto a sbalzo e parapetto in metallo

The upper deck includes Ipe flooring, an outdoor kitchen with concrete countertops, and a custom decorative metal railing that connects to the lower deck's artificial turf area. The ground level features custom concrete pavers, fire pit, open framed pergola with day bed and under decking system.
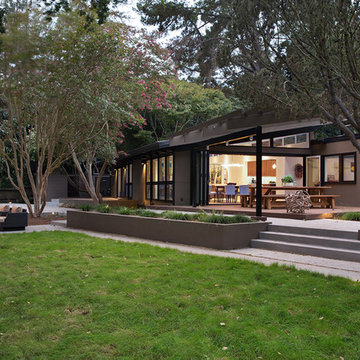
The owners of this property had been away from the Bay Area for many years, and looked forward to returning to an elegant mid-century modern house. The one they bought was anything but that. Faced with a “remuddled” kitchen from one decade, a haphazard bedroom / family room addition from another, and an otherwise disjointed and generally run-down mid-century modern house, the owners asked Klopf Architecture and Envision Landscape Studio to re-imagine this house and property as a unified, flowing, sophisticated, warm, modern indoor / outdoor living space for a family of five.
Opening up the spaces internally and from inside to out was the first order of business. The formerly disjointed eat-in kitchen with 7 foot high ceilings were opened up to the living room, re-oriented, and replaced with a spacious cook's kitchen complete with a row of skylights bringing light into the space. Adjacent the living room wall was completely opened up with La Cantina folding door system, connecting the interior living space to a new wood deck that acts as a continuation of the wood floor. People can flow from kitchen to the living / dining room and the deck seamlessly, making the main entertainment space feel at once unified and complete, and at the same time open and limitless.
Klopf opened up the bedroom with a large sliding panel, and turned what was once a large walk-in closet into an office area, again with a large sliding panel. The master bathroom has high windows all along one wall to bring in light, and a large wet room area for the shower and tub. The dark, solid roof structure over the patio was replaced with an open trellis that allows plenty of light, brightening the new deck area as well as the interior of the house.
All the materials of the house were replaced, apart from the framing and the ceiling boards. This allowed Klopf to unify the materials from space to space, running the same wood flooring throughout, using the same paint colors, and generally creating a consistent look from room to room. Located in Lafayette, CA this remodeled single-family house is 3,363 square foot, 4 bedroom, and 3.5 bathroom.
Klopf Architecture Project Team: John Klopf, AIA, Jackie Detamore, and Jeffrey Prose
Landscape Design: Envision Landscape Studio
Structural Engineer: Brian Dotson Consulting Engineers
Contractor: Kasten Builders
Photography ©2015 Mariko Reed
Staging: The Design Shop
Location: Lafayette, CA
Year completed: 2014

The garden 3 weeks after planting, on a foggy day.
Photo by Steve Masley
Ispirazione per una terrazza chic con un giardino in vaso
Ispirazione per una terrazza chic con un giardino in vaso

Idee per una terrazza mediterranea al primo piano con una pergola, parapetto in metallo e con illuminazione

Esempio di una terrazza tradizionale di medie dimensioni e dietro casa con un tetto a sbalzo
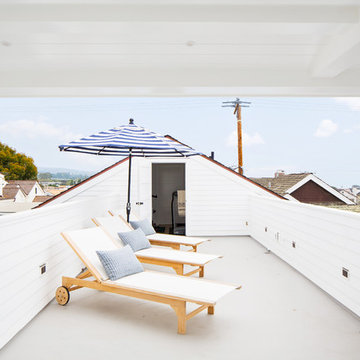
Photography: Ryan Garvin
Esempio di una terrazza costiera sul tetto e sul tetto con un tetto a sbalzo
Esempio di una terrazza costiera sul tetto e sul tetto con un tetto a sbalzo

Jimmy White Photography
Esempio di una grande terrazza classica dietro casa con un tetto a sbalzo
Esempio di una grande terrazza classica dietro casa con un tetto a sbalzo
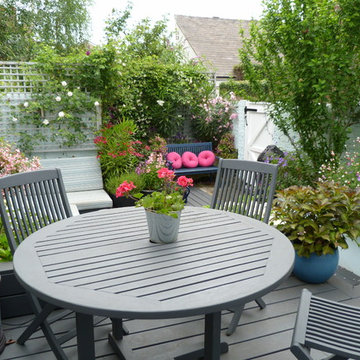
Pippa Schofield
Foto di una piccola terrazza chic con un giardino in vaso
Foto di una piccola terrazza chic con un giardino in vaso
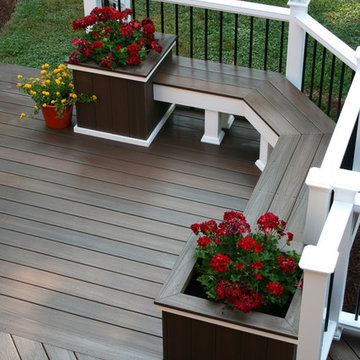
Built-in deck components are becoming more popular as people expand their indoor living to the great outdoors. The bench seating and planters were constructed using the same material as the deck, Fiberon's composite decking - the ProTect Advantage line in 'Chestnut'. Planter boxes, like these, add visual interest and can soften the angles of a deck or patio. Fill planters with colorful flowers, tall ornamental grasses for privacy, or fresh herbs or vegetables that are only steps away from the outdoor kitchen!

Ispirazione per una terrazza contemporanea sul tetto e sul tetto con un giardino in vaso e nessuna copertura
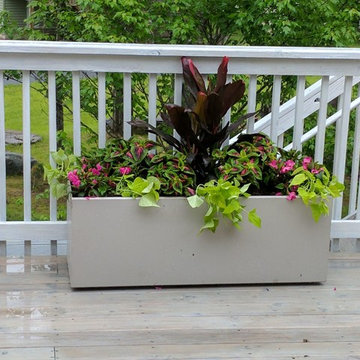
Taupe Planter
Ispirazione per una terrazza chic di medie dimensioni e dietro casa con nessuna copertura e un giardino in vaso
Ispirazione per una terrazza chic di medie dimensioni e dietro casa con nessuna copertura e un giardino in vaso
Terrazze marroni, verdi - Foto e idee
1

