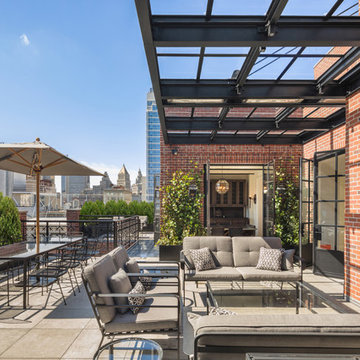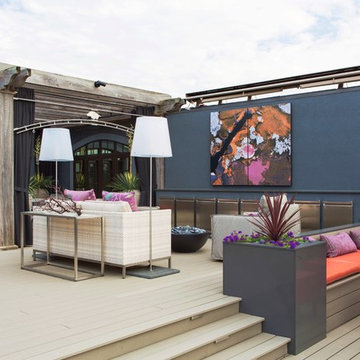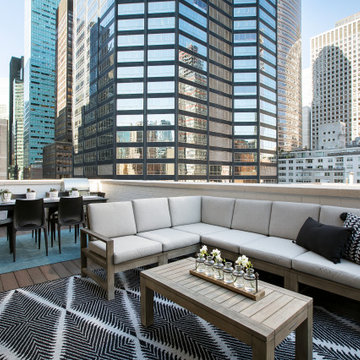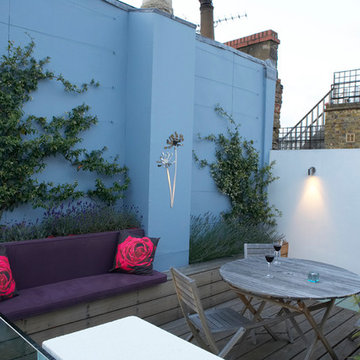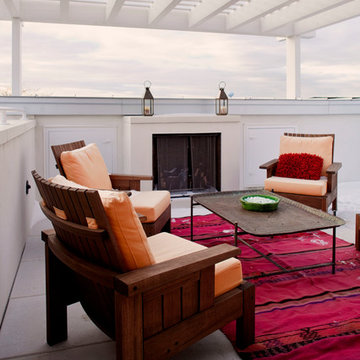Terrazze marroni sul tetto - Foto e idee
Filtra anche per:
Budget
Ordina per:Popolari oggi
141 - 160 di 1.704 foto
1 di 3

This unique city-home is designed with a center entry, flanked by formal living and dining rooms on either side. An expansive gourmet kitchen / great room spans the rear of the main floor, opening onto a terraced outdoor space comprised of more than 700SF.
The home also boasts an open, four-story staircase flooded with natural, southern light, as well as a lower level family room, four bedrooms (including two en-suite) on the second floor, and an additional two bedrooms and study on the third floor. A spacious, 500SF roof deck is accessible from the top of the staircase, providing additional outdoor space for play and entertainment.
Due to the location and shape of the site, there is a 2-car, heated garage under the house, providing direct entry from the garage into the lower level mudroom. Two additional off-street parking spots are also provided in the covered driveway leading to the garage.
Designed with family living in mind, the home has also been designed for entertaining and to embrace life's creature comforts. Pre-wired with HD Video, Audio and comprehensive low-voltage services, the home is able to accommodate and distribute any low voltage services requested by the homeowner.
This home was pre-sold during construction.
Steve Hall, Hedrich Blessing
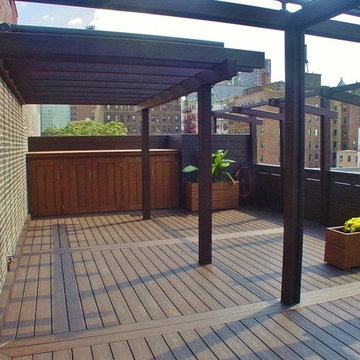
NYC Rooftop Terrace Deck with Custom Planters, Pergola and Retractable Shade Awning-SpaceformDBI.com Video showing shade awning operating can be seen @ http://youtu.be/1sVpsFCTrK0
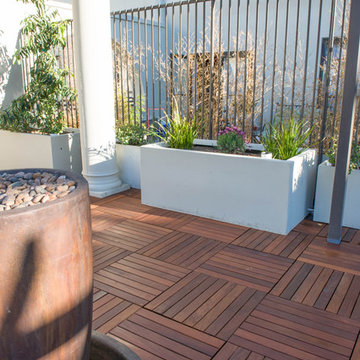
Every aspect of the remodel screams modern. From the all metal pergolas, to the checkered pattern of the Advantage Deck Tiles™, each section of the PE Lofts rooftop deck became a small piece of paradise atop Los Angeles.
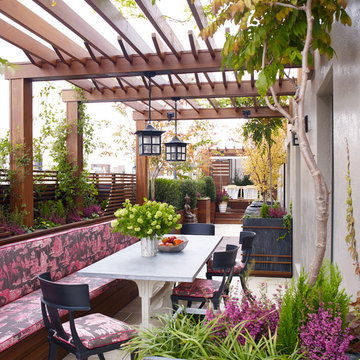
Photo: William Waldron
Immagine di una terrazza contemporanea sul tetto e sul tetto con una pergola
Immagine di una terrazza contemporanea sul tetto e sul tetto con una pergola
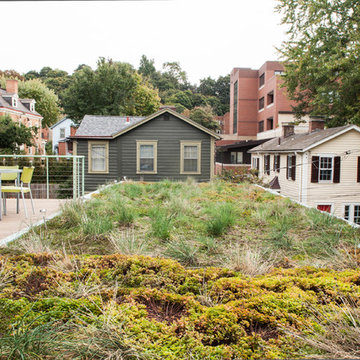
Photo: Jason Snyder © 2013 Houzz
Foto di una terrazza contemporanea sul tetto e sul tetto con nessuna copertura
Foto di una terrazza contemporanea sul tetto e sul tetto con nessuna copertura
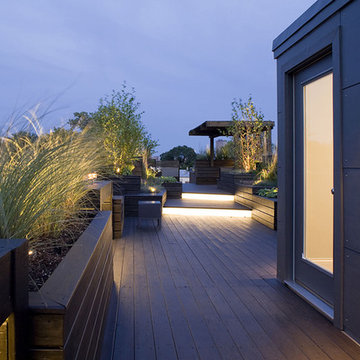
The design concept was to create a calming space with textured landscaping. Program requirements included a kitchen, lounge, sundeck, and open space for entertaining.
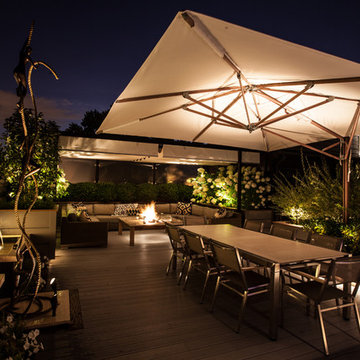
Nightshot of this beautiful rooftop in Chicago's Bucktown area. Water, fire and friends is all this rooftop needs to complete one of the cities nicest and private rooftop. Photos by: Tyrone Mitchell Photography
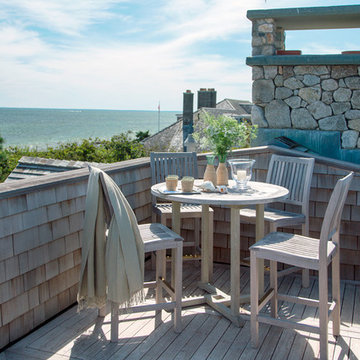
Eric Roth
Esempio di una terrazza vittoriana sul tetto, di medie dimensioni e sul tetto con nessuna copertura
Esempio di una terrazza vittoriana sul tetto, di medie dimensioni e sul tetto con nessuna copertura
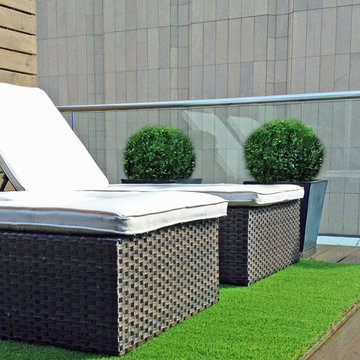
Grass on a roof? Artifical turf has come a long way and looks surprisingly realistic these days. This contemporary rooftop terrace design also features wicker lounge chairs and boxwood spheres in metal pots. Read more about this garden on my blog, www.amberfreda.com.
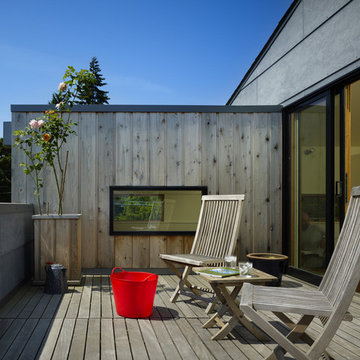
The modern Roof Deck designed by chadbourne + doss architects takes advantage of water views.
Photo by Benjamin Benschneider
Esempio di una piccola terrazza minimalista sul tetto e al primo piano con un giardino in vaso e nessuna copertura
Esempio di una piccola terrazza minimalista sul tetto e al primo piano con un giardino in vaso e nessuna copertura
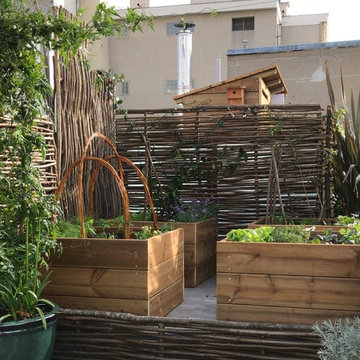
Coline A. Wenker @surlaroute_
Foto di una grande terrazza country sul tetto con un giardino in vaso e nessuna copertura
Foto di una grande terrazza country sul tetto con un giardino in vaso e nessuna copertura
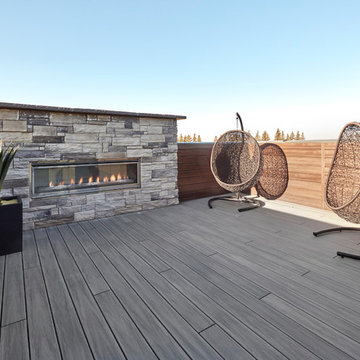
Gray stone accents, cozy hanging chairs, ribbon fireplace, maintenance free decking Roof top patio
Ispirazione per una grande terrazza contemporanea sul tetto e sul tetto con un caminetto e nessuna copertura
Ispirazione per una grande terrazza contemporanea sul tetto e sul tetto con un caminetto e nessuna copertura
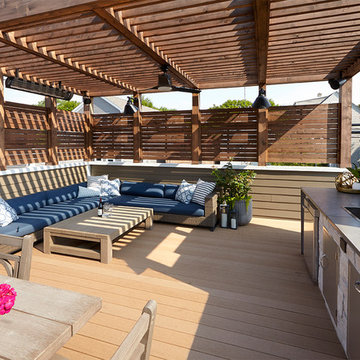
Dave Slivinski
Esempio di una terrazza american style di medie dimensioni e sul tetto con una pergola
Esempio di una terrazza american style di medie dimensioni e sul tetto con una pergola
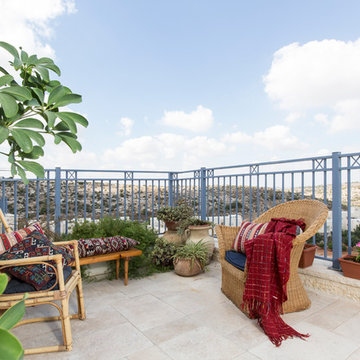
The balcony was of course there before we designed the renovation, but it was unattractive in spite of its openness. In order to enhance its beauty, we chose to place the seating area in the corner with the lovelies, vastest view. We furnished it with a mix of non-matching furniture made of natural materials (wicker, wood,bamboo), and bright, colorful ethnic pillows. The vivid colors and natural materials tie it all together, and create warmth and coziness.
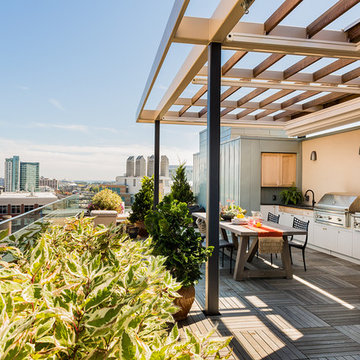
Sea-Dar Construction, Studio Dykas, Michael J. Lee Photography
Esempio di una terrazza contemporanea sul tetto e sul tetto con una pergola
Esempio di una terrazza contemporanea sul tetto e sul tetto con una pergola
Terrazze marroni sul tetto - Foto e idee
8
