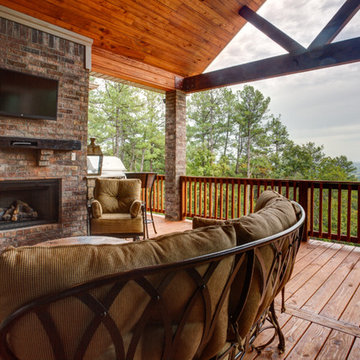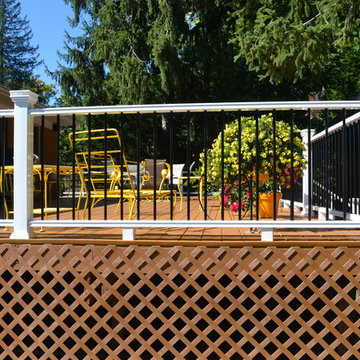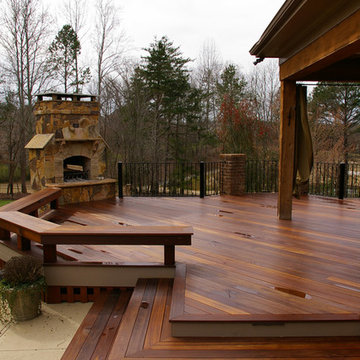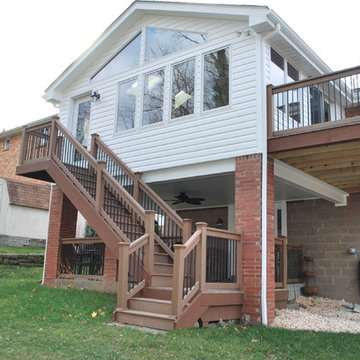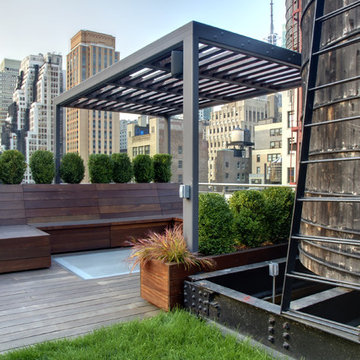Terrazze marroni - Foto e idee
Filtra anche per:
Budget
Ordina per:Popolari oggi
61 - 80 di 4.634 foto
1 di 3
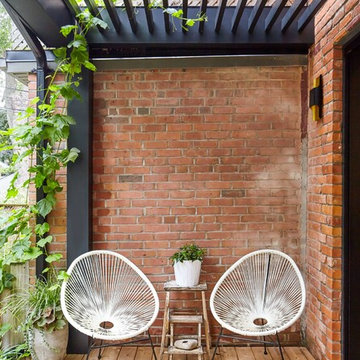
A new back deck is tucked under the overhang of a second story sunroom above, and black slats infill the gap to an adjacent brick wall, creating a cozy spot to relax outside, BBQ, and watch the kids playing in the yard.

Esempio di una terrazza industriale sul tetto e sul tetto con un giardino in vaso e una pergola
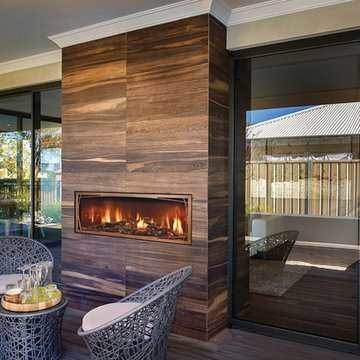
Idee per una grande terrazza contemporanea dietro casa con un focolare e un tetto a sbalzo
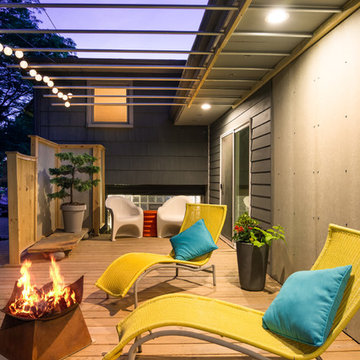
CJ South
Foto di una piccola terrazza contemporanea dietro casa con un focolare e una pergola
Foto di una piccola terrazza contemporanea dietro casa con un focolare e una pergola
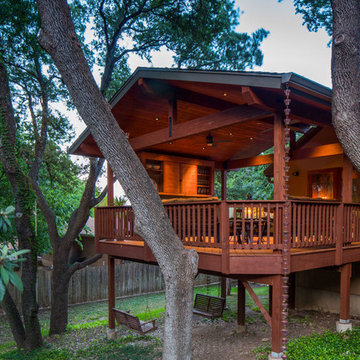
dimmable LED lighting • bio fuel fireplace • ipe • redwood • glulam • cedar to match existing • granite bar • photography by Tre Dunham
Idee per una terrazza contemporanea di medie dimensioni e dietro casa con un focolare e un tetto a sbalzo
Idee per una terrazza contemporanea di medie dimensioni e dietro casa con un focolare e un tetto a sbalzo
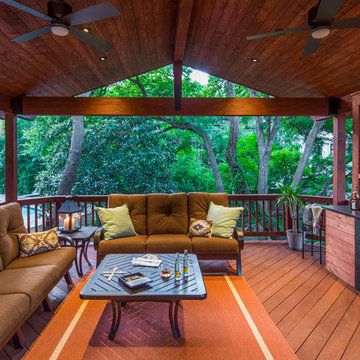
dimmable LED lighting • bio fuel fireplace • ipe • redwood • glulam • cedar to match existing • granite bar • photography by Tre Dunham
Foto di una terrazza contemporanea di medie dimensioni e dietro casa con un focolare e un tetto a sbalzo
Foto di una terrazza contemporanea di medie dimensioni e dietro casa con un focolare e un tetto a sbalzo
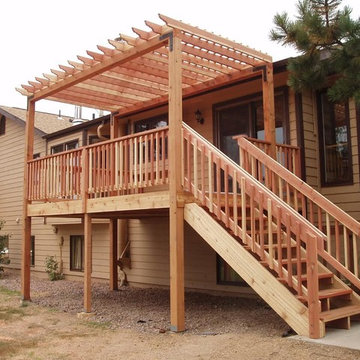
Immagine di una terrazza chic di medie dimensioni e dietro casa con una pergola
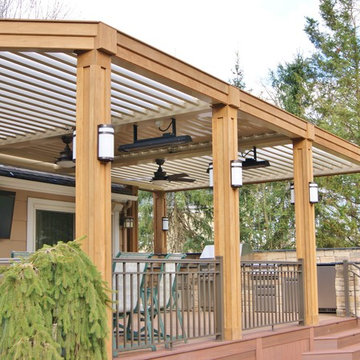
This amazing backyard transformation was designed and built by Deck Remodelers in Short Hills, NJ. Beginning with WOLF PVC decking in Rosewood and Amberwood, the warm rich colors blend beautifully with the style of the home and the surrounding landscape.
The built-in gourmet kitchen with EP Henry stacked stone and granite counters, features top-of-the-line Twin Eagles outdoor appliances and accessories. The high quality features and the clean polished look of the stainless steel makes this stunning kitchen a dream for the resident gourmet chef , as well as the infrequent cook. A custom gas fire feature was added to create a focal point that brings everyone together.
What truly makes this outdoor living space a nearly year round oasis is the Equinox Louvered Pergola, available exclusively in NJ through Deck Remodelers. The Equinox Pergola offers the abilitly to enjoy your outdoor space without worrying about the weather. With the touch of the remote, the Equinox Pergola can open completely, allowing full sun and breeze and it can be angled to provide just the right amount of shade, or can be closed completely for the hottest days of summer or for that unexpected rain shower. This pergola was wrapped in ipe, creating the beautiful finishing touch. Bromic heaters and ceiling fans were added to this space, providing the homeowners with a virtual 3 season room. The Equinox Louvered Pergola transforms this outdoor space into a personal outdoor resort.
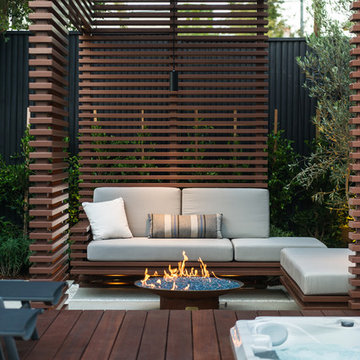
Unlimited Style Photography
Immagine di una piccola terrazza design dietro casa con un focolare e una pergola
Immagine di una piccola terrazza design dietro casa con un focolare e una pergola
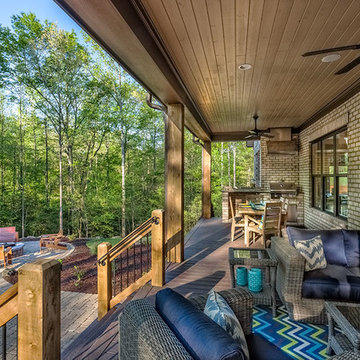
Deck of the Arthur Rutenberg Homes Asheville 1267 model home built by Greenville, SC home builders, American Eagle Builders.
Foto di una grande terrazza tradizionale dietro casa con un tetto a sbalzo
Foto di una grande terrazza tradizionale dietro casa con un tetto a sbalzo
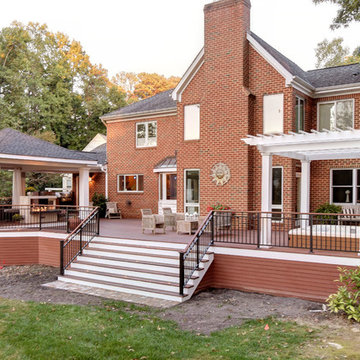
Craig Davenport, ARC Imaging
Foto di una grande terrazza classica dietro casa con un focolare e una pergola
Foto di una grande terrazza classica dietro casa con un focolare e una pergola
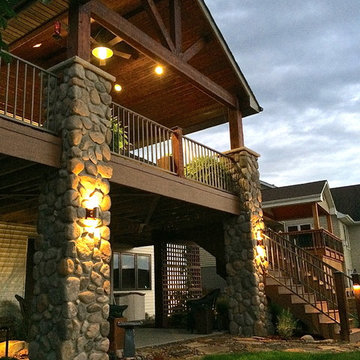
Harold Cross, Archadeck of Central Iowa
Idee per una grande terrazza tradizionale dietro casa con un tetto a sbalzo
Idee per una grande terrazza tradizionale dietro casa con un tetto a sbalzo
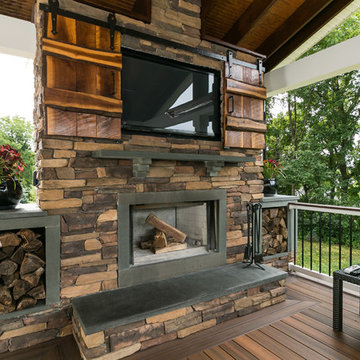
Craig Westerman
Ispirazione per una grande terrazza classica dietro casa con un tetto a sbalzo
Ispirazione per una grande terrazza classica dietro casa con un tetto a sbalzo
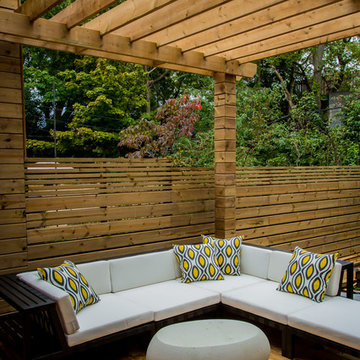
justice darragh as seen on apartment therapy
Immagine di una grande terrazza contemporanea sul tetto con una pergola
Immagine di una grande terrazza contemporanea sul tetto con una pergola
Terrazze marroni - Foto e idee
4

