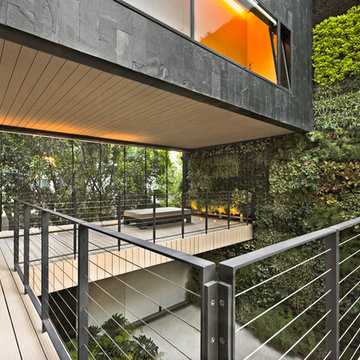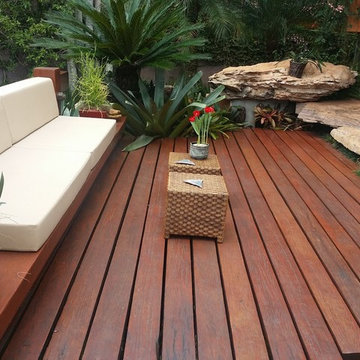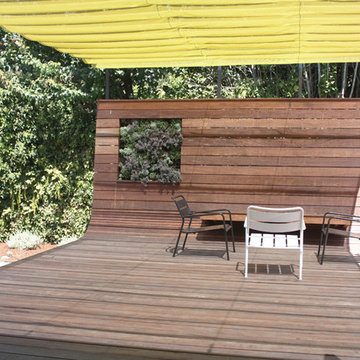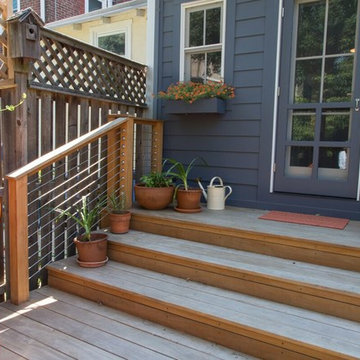Terrazze marroni - Foto e idee
Filtra anche per:
Budget
Ordina per:Popolari oggi
1 - 20 di 64 foto
1 di 3
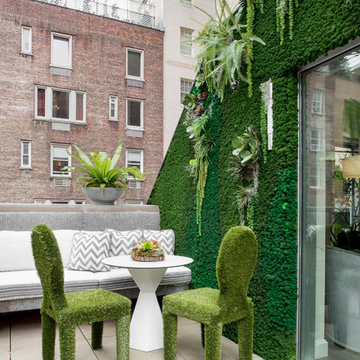
Photo: Rikki Snyder © 2018 Houzz
Idee per una terrazza boho chic sul tetto e sul tetto con nessuna copertura
Idee per una terrazza boho chic sul tetto e sul tetto con nessuna copertura
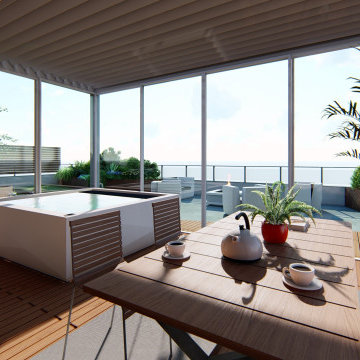
Un attico dallo stile moderno con vista Milano.
Questo spazio lo abbiamo pensato per cene e pranzi, abbiamo quindi inserito un tavolo allungabile ideale per adattarsi ad ogni occasione.
Gli angoli sono arricchiti con 4 vasi in resina e sulla parete dell’edificio abbiamo inserito 3 pannelli di verde verticale.
Per la pavimentazione abbiamo scelto una pedana di Iroko, legno ideale per l’esterno.
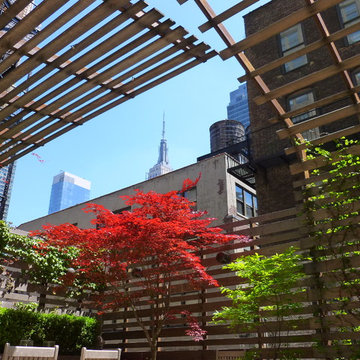
These photographs were taken of the roof deck (May 2012) by our client and show the wonderful planting and how truly green it is up on a roof in the midst of industrial/commercial Chelsea. There are also a few photos of the clients' adorable cat Jenny within the space.
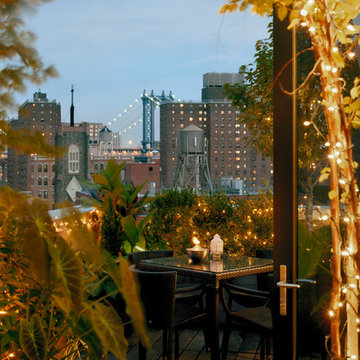
Elizabeth Felicella
Foto di una terrazza contemporanea sul tetto e sul tetto con con illuminazione e nessuna copertura
Foto di una terrazza contemporanea sul tetto e sul tetto con con illuminazione e nessuna copertura

A tiny 65m site with only 3m of internal width posed some interesting design challenges.
The Victorian terrace façade will have a loving touch up, however entering through the front door; a new kitchen has been inserted into the middle of the plan, before stepping up into a light filled new living room. Large timber bifold doors open out onto a timber deck and extend the living area into the compact courtyard. A simple green wall adds a punctuation mark of colour to the space.
A two-storey light well, pulls natural light into the heart of the ground and first floor plan, with an operable skylight allowing stack ventilation to keep the interiors cool through the Summer months. The open plan design and simple detailing give the impression of a much larger space on a very tight urban site.
Photography by Huw Lambert
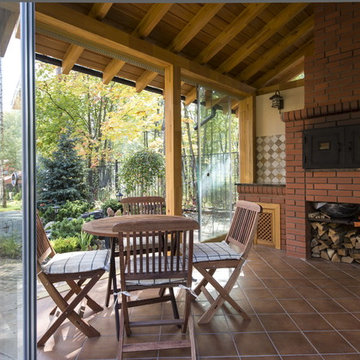
Foto di una piccola terrazza tradizionale dietro casa
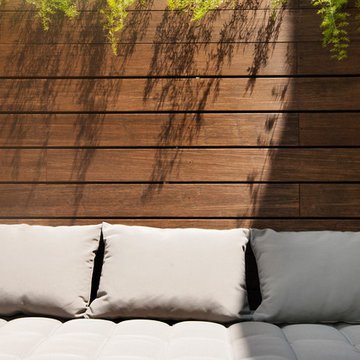
pared de madera con asiento exterior
Foto di una terrazza tropicale di medie dimensioni e sul tetto con nessuna copertura
Foto di una terrazza tropicale di medie dimensioni e sul tetto con nessuna copertura
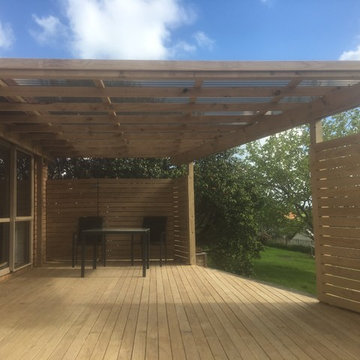
This Customer wanted somewhere nice to be able to relax out side, which would need to be a bit private and sheltered from the sun and rain.
So we built them this fantastic area;
Pergola with a UV rated roof, deck and privacy screening,
All made from treated softwood.
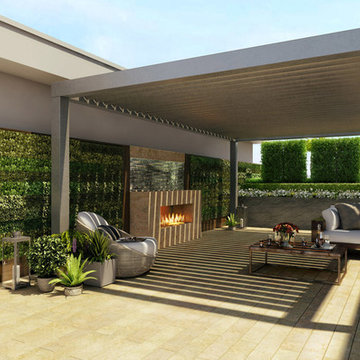
Aralia Gardens Limited.
www.aralia.org.uk
Foto di una piccola terrazza contemporanea sul tetto
Foto di una piccola terrazza contemporanea sul tetto
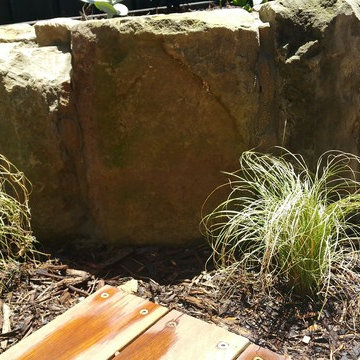
Ryan Young Design
Esempio di una terrazza contemporanea di medie dimensioni e dietro casa
Esempio di una terrazza contemporanea di medie dimensioni e dietro casa
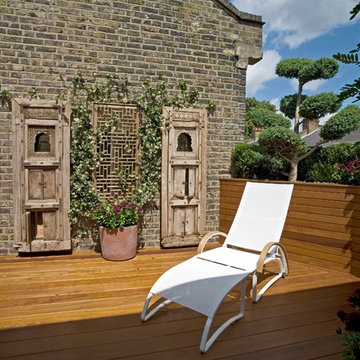
The culmination of the route up from the ground floor is a sunny roof terrace. This provides some good-quality amenity space, far more enjoyable than the original dank back yard which was infilled as part of the project.
Photographer: Bruce Hemming
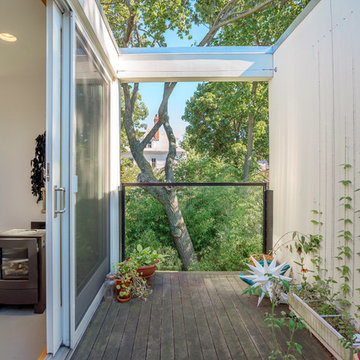
Photo Credit: Warren Patterson
Esempio di una piccola terrazza minimal sul tetto e al primo piano con nessuna copertura
Esempio di una piccola terrazza minimal sul tetto e al primo piano con nessuna copertura
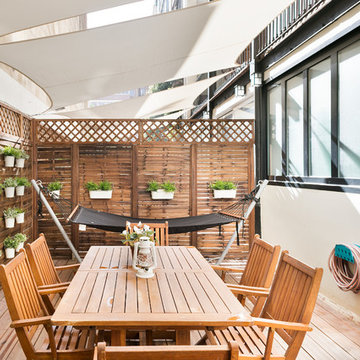
Néstor Marchador
Idee per una terrazza chic di medie dimensioni, sul tetto e sul tetto con un parasole
Idee per una terrazza chic di medie dimensioni, sul tetto e sul tetto con un parasole
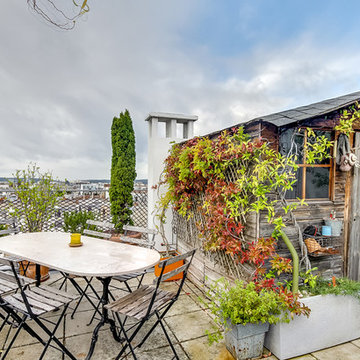
SAS Meero
Ispirazione per una terrazza mediterranea sul tetto, di medie dimensioni e sul tetto con nessuna copertura
Ispirazione per una terrazza mediterranea sul tetto, di medie dimensioni e sul tetto con nessuna copertura
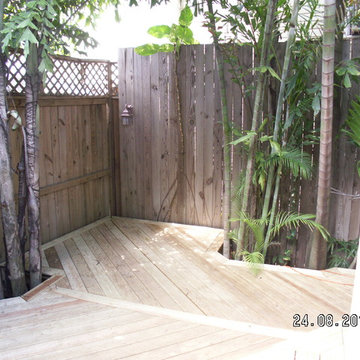
Ispirazione per una grande terrazza tropicale dietro casa con nessuna copertura
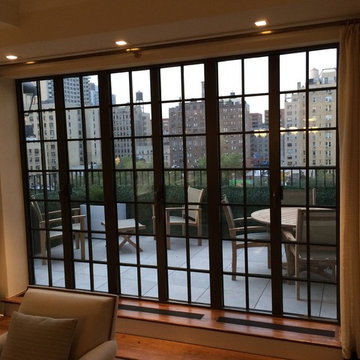
View from the living room to the outdoor space. Featuring ceramic tiles/pavers, teak furniture, lightweight chic planters, drought tolerant plantings and faux boxwood to cover the parapet.
Terrazze marroni - Foto e idee
1
