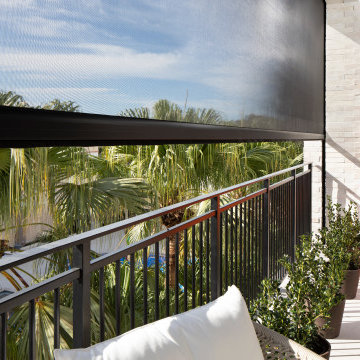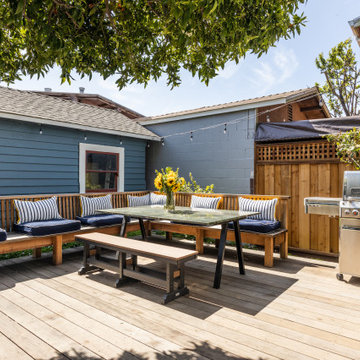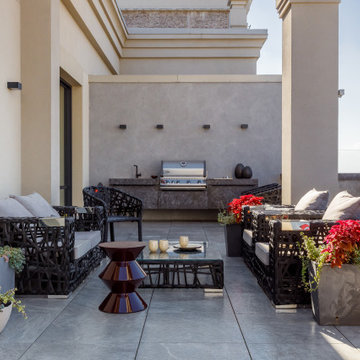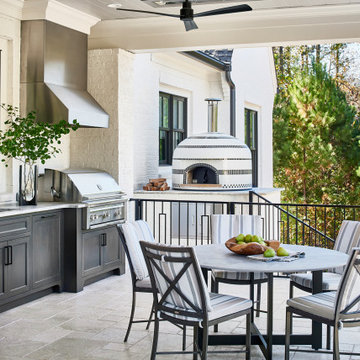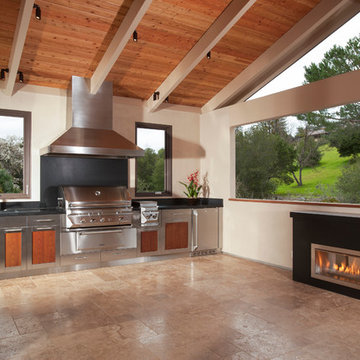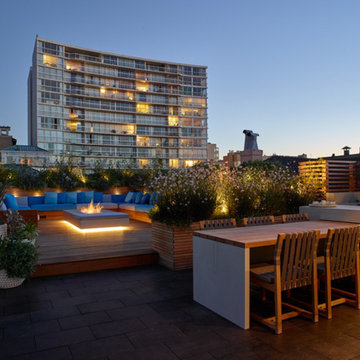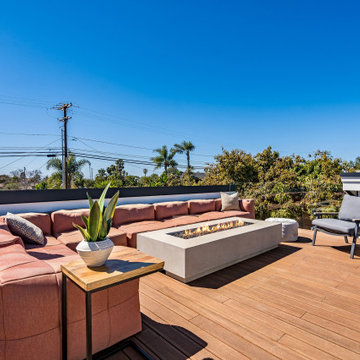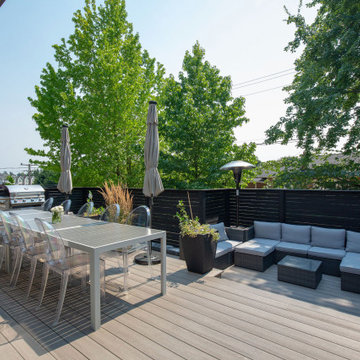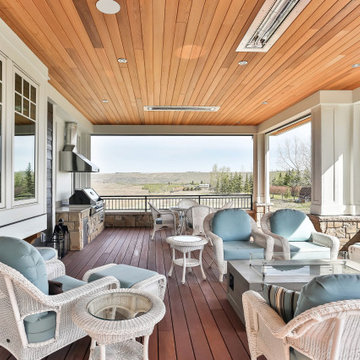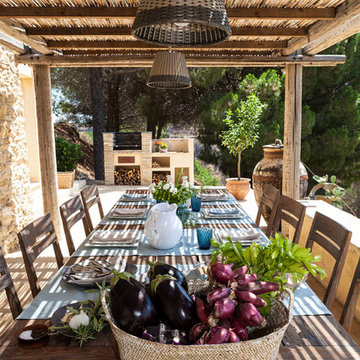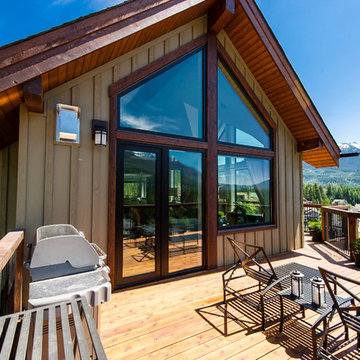Terrazze marroni - Foto e idee
Filtra anche per:
Budget
Ordina per:Popolari oggi
81 - 100 di 124 foto
1 di 3
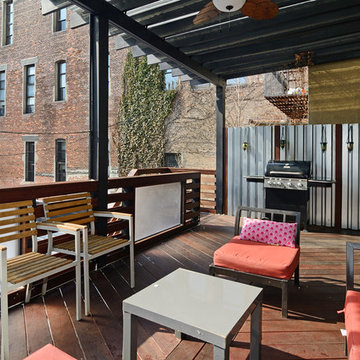
Property Marketed by Hudson Place Realty - Style meets substance in this circa 1875 townhouse. Completely renovated & restored in a contemporary, yet warm & welcoming style, 295 Pavonia Avenue is the ultimate home for the 21st century urban family. Set on a 25’ wide lot, this Hamilton Park home offers an ideal open floor plan, 5 bedrooms, 3.5 baths and a private outdoor oasis.
With 3,600 sq. ft. of living space, the owner’s triplex showcases a unique formal dining rotunda, living room with exposed brick and built in entertainment center, powder room and office nook. The upper bedroom floors feature a master suite separate sitting area, large walk-in closet with custom built-ins, a dream bath with an over-sized soaking tub, double vanity, separate shower and water closet. The top floor is its own private retreat complete with bedroom, full bath & large sitting room.
Tailor-made for the cooking enthusiast, the chef’s kitchen features a top notch appliance package with 48” Viking refrigerator, Kuppersbusch induction cooktop, built-in double wall oven and Bosch dishwasher, Dacor espresso maker, Viking wine refrigerator, Italian Zebra marble counters and walk-in pantry. A breakfast nook leads out to the large deck and yard for seamless indoor/outdoor entertaining.
Other building features include; a handsome façade with distinctive mansard roof, hardwood floors, Lutron lighting, home automation/sound system, 2 zone CAC, 3 zone radiant heat & tremendous storage, A garden level office and large one bedroom apartment with private entrances, round out this spectacular home.
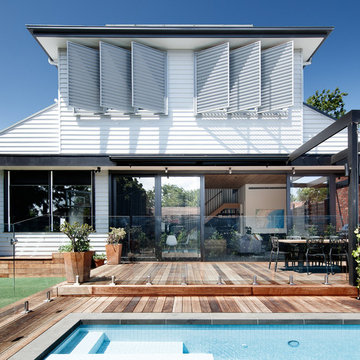
Photos: Thomas Dalhoff
Immagine di una terrazza minimal di medie dimensioni e dietro casa con una pergola
Immagine di una terrazza minimal di medie dimensioni e dietro casa con una pergola
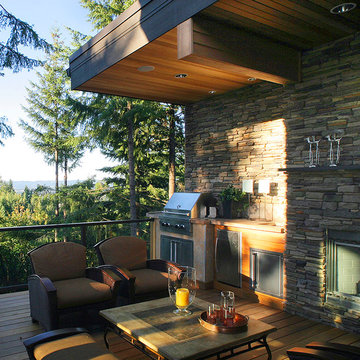
Rick Keating Photographer, RK Productions;
Custom Home by CastleRock Homes, Portland, OR
Foto di una terrazza design
Foto di una terrazza design
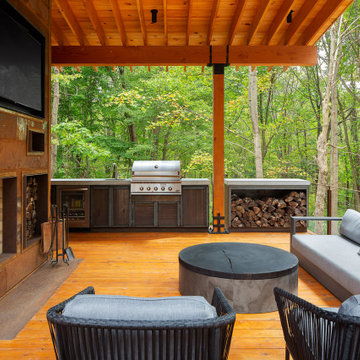
Ispirazione per una grande terrazza stile rurale nel cortile laterale con un tetto a sbalzo
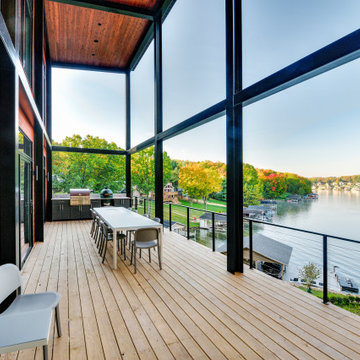
Idee per una terrazza design al primo piano con un tetto a sbalzo e parapetto in cavi
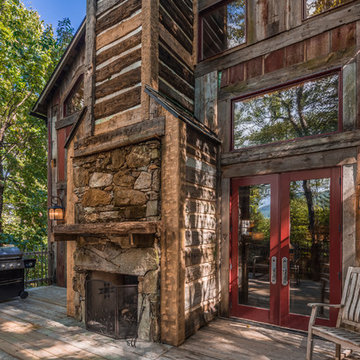
This unique home, and it's use of historic cabins that were dismantled, and then reassembled on-site, was custom designed by MossCreek. As the mountain residence for an accomplished artist, the home features abundant natural light, antique timbers and logs, and numerous spaces designed to highlight the artist's work and to serve as studios for creativity. Photos by John MacLean.
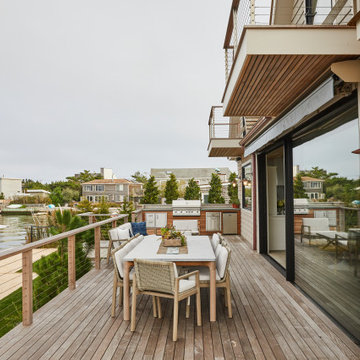
design by Jessica Gething Design
built by R2Q Construction
photos by Genevieve Garruppo
Foto di una terrazza costiera
Foto di una terrazza costiera
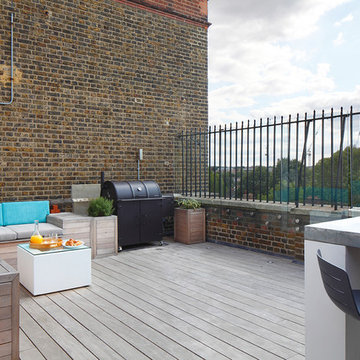
Urban rooftop terrace with bespoke built in bench seating, bespoke bar architected off the apartment wall with zinc top.
Immagine di una terrazza design sul tetto
Immagine di una terrazza design sul tetto
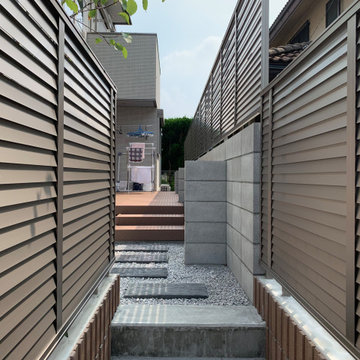
隣地との境界には目隠しフェンスを作成しているので、りビン内でも外でも視界は遮られ、お庭のプライベート空間が出来ました。
Idee per una grande terrazza minimalista in cortile e a piano terra
Idee per una grande terrazza minimalista in cortile e a piano terra
Terrazze marroni - Foto e idee
5
