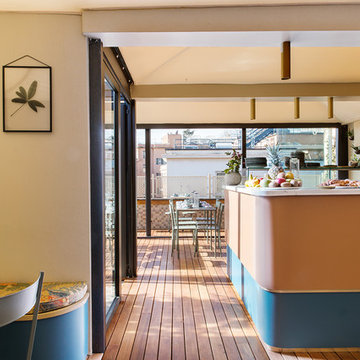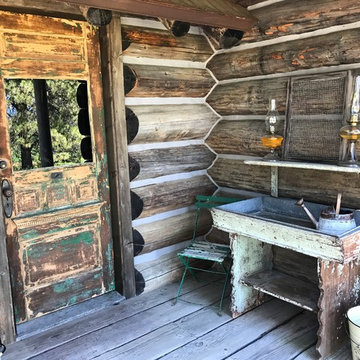Terrazze marroni - Foto e idee
Filtra anche per:
Budget
Ordina per:Popolari oggi
161 - 180 di 789 foto
1 di 3
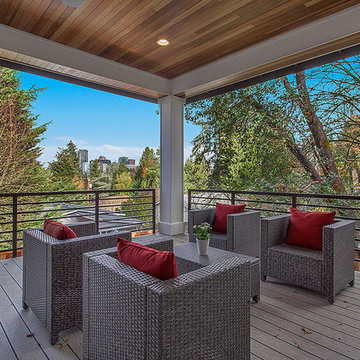
Just outside the kitchen on the main level is the covered deck with cedar ceiling detail and lighting.
Esempio di una terrazza stile americano di medie dimensioni e dietro casa con un tetto a sbalzo
Esempio di una terrazza stile americano di medie dimensioni e dietro casa con un tetto a sbalzo
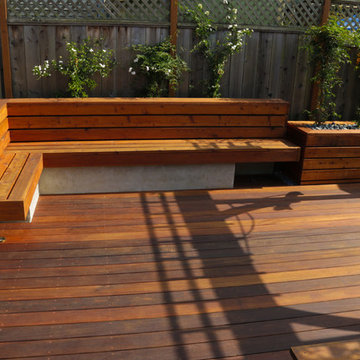
View on the south side showing the entertainment deck and the reinforced concrete seating area finish with 2x6 redwood.
Idee per una terrazza minimal di medie dimensioni
Idee per una terrazza minimal di medie dimensioni
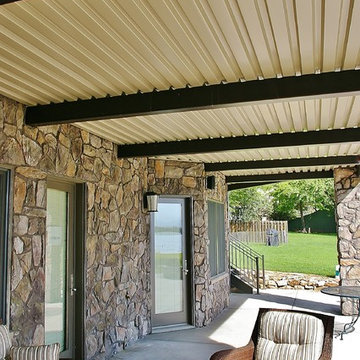
Concrete deck above placed on structural steel pan and beams.
Idee per una grande terrazza stile americano dietro casa con un tetto a sbalzo
Idee per una grande terrazza stile americano dietro casa con un tetto a sbalzo
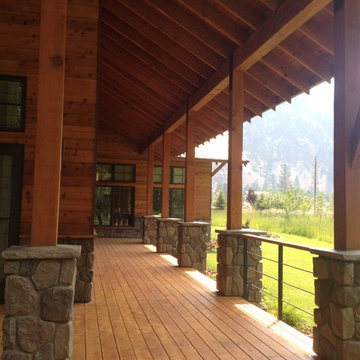
Large deck is ADA compliant and open cable railing allows for unobstructed views
Ispirazione per un'ampia terrazza stile rurale nel cortile laterale con un tetto a sbalzo
Ispirazione per un'ampia terrazza stile rurale nel cortile laterale con un tetto a sbalzo
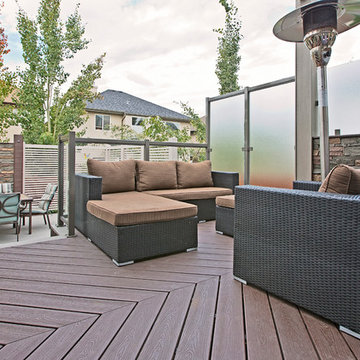
The couple wanted an outdoor retreat that was an extension of their home. We designed and built a large 500 square feet upper and lower Trex deck. The upper deck is trimmed with privacy glass that ties into brick in the BBQ area. A casual sitting area is complete with glass railing to the lower deck to maintain the flow between the two spaces. Custom vinyl privacy highlighted with LED accent lighting on the posts line the lower deck with a stunning brick focal in the center. The lighting continues on the stairs to allow for the tranquil space to be utilized day or night!
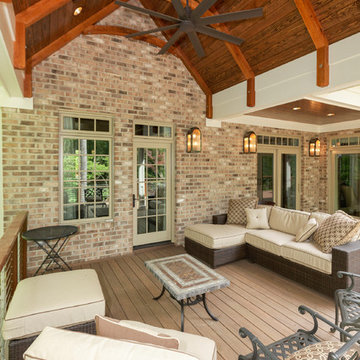
This covered deck area was part of a whole house renovation and allows for large gatherings outside, yet under cover. Also a nice retreat to enjoy the NC weather.
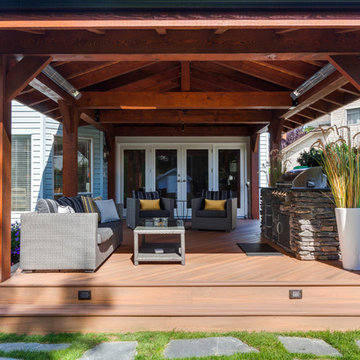
Two Column Marketing
Immagine di un'ampia terrazza tradizionale dietro casa con un tetto a sbalzo
Immagine di un'ampia terrazza tradizionale dietro casa con un tetto a sbalzo
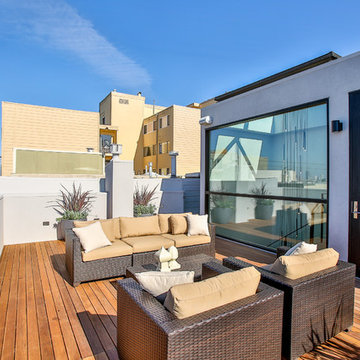
Cal Cade Construction
Immagine di una terrazza moderna di medie dimensioni e sul tetto con nessuna copertura
Immagine di una terrazza moderna di medie dimensioni e sul tetto con nessuna copertura
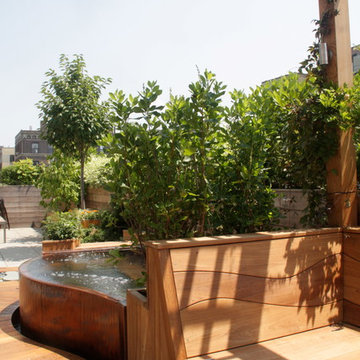
New York State Bluestone and teak pavers provide flooring under the custom cedar pergola. A custom bench also doubles as the storage and equipment housing for the spa; with access by lifting the seats.
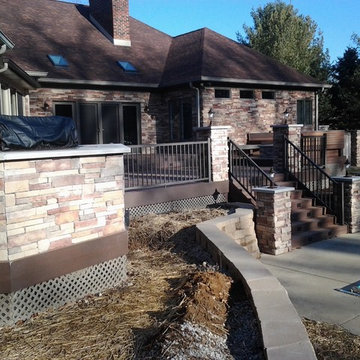
Fiberon decking, Twin Eagles grill center, low voltage and accent lighting, floating tables and pit group seating around firepit by DHM Remodeling
Ispirazione per una grande terrazza stile americano dietro casa con nessuna copertura
Ispirazione per una grande terrazza stile americano dietro casa con nessuna copertura
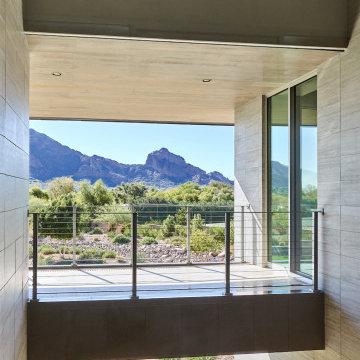
With nearly 14,000 square feet of transparent planar architecture, In Plane Sight, encapsulates — by a horizontal bridge-like architectural form — 180 degree views of Paradise Valley, iconic Camelback Mountain, the city of Phoenix, and its surrounding mountain ranges.
Large format wall cladding, wood ceilings, and an enviable glazing package produce an elegant, modernist hillside composition.
The challenges of this 1.25 acre site were few: a site elevation change exceeding 45 feet and an existing older home which was demolished. The client program was straightforward: modern and view-capturing with equal parts indoor and outdoor living spaces.
Though largely open, the architecture has a remarkable sense of spatial arrival and autonomy. A glass entry door provides a glimpse of a private bridge connecting master suite to outdoor living, highlights the vista beyond, and creates a sense of hovering above a descending landscape. Indoor living spaces enveloped by pocketing glass doors open to outdoor paradise.
The raised peninsula pool, which seemingly levitates above the ground floor plane, becomes a centerpiece for the inspiring outdoor living environment and the connection point between lower level entertainment spaces (home theater and bar) and upper outdoor spaces.
Project Details: In Plane Sight
Architecture: Drewett Works
Developer/Builder: Bedbrock Developers
Interior Design: Est Est and client
Photography: Werner Segarra
Awards
Room of the Year, Best in American Living Awards 2019
Platinum Award – Outdoor Room, Best in American Living Awards 2019
Silver Award – One-of-a-Kind Custom Home or Spec 6,001 – 8,000 sq ft, Best in American Living Awards 2019
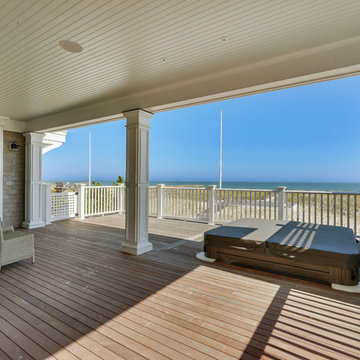
Motion City Media
Immagine di una terrazza costiera di medie dimensioni e dietro casa con un tetto a sbalzo
Immagine di una terrazza costiera di medie dimensioni e dietro casa con un tetto a sbalzo
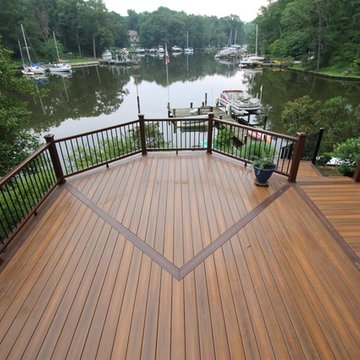
This deck renovation was done with Fiberon Decking, Trex railings, and outdoor LED lighting by I-Lighting. Pictures taken by William Zinnert
Idee per una grande terrazza dietro casa
Idee per una grande terrazza dietro casa
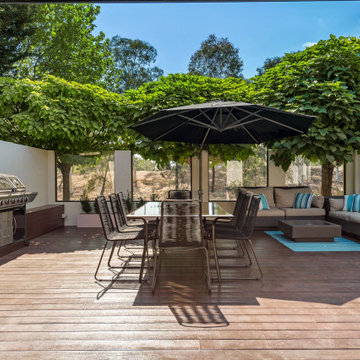
The key objective of introducing indoor-outdoor concepts in home design is to ensure that there is an easy passage between the two zones. For this project in Monash, we have installed large bifold doors which invite the sunshine in and frame the surrounding views of nature whilst creating a seamless transition out onto the new merbau deck with built in BBQ and bench seating
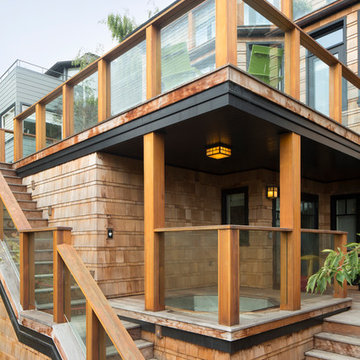
Designer: MODtage Design /
Photographer: Paul Dyer
Ispirazione per una grande terrazza classica dietro casa con un tetto a sbalzo
Ispirazione per una grande terrazza classica dietro casa con un tetto a sbalzo
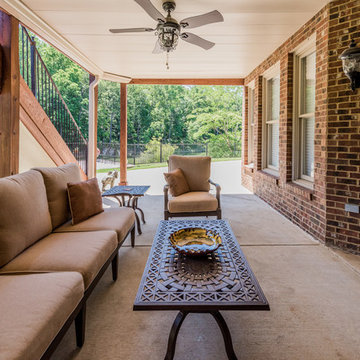
The Lake Crest Deck was updated, and ZIPUP Ceiling and UnderDeck was installed to provide a dry outdoor living space underneath the deck!
Foto di un'ampia terrazza classica dietro casa con un tetto a sbalzo
Foto di un'ampia terrazza classica dietro casa con un tetto a sbalzo
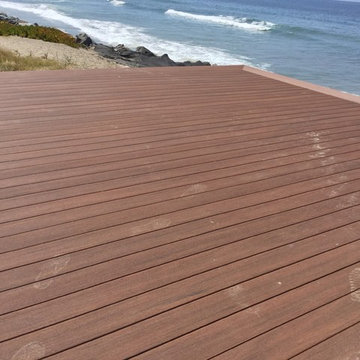
Beach house Deck and railing AZEK
Benches and glass railing system by Azek
Ispirazione per una grande terrazza stile marino dietro casa con una pergola
Ispirazione per una grande terrazza stile marino dietro casa con una pergola
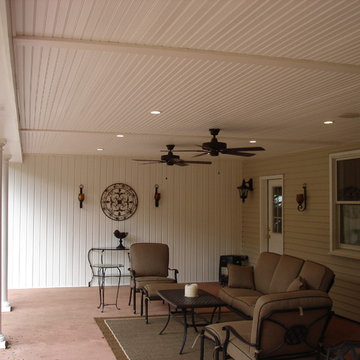
This large deck in Bernardsville, NJ features low maintenance TimberTech decking and a Fiberon rail with black round aluminum balusters. The rail also features low voltage LED post caps.
The underside of the deck is waterproofed to create a dry space for entertainment. A gutter is hidden inside the beam wrap to carry water away from the house. The underside of the stairs are enclosed for storage.
Terrazze marroni - Foto e idee
9
