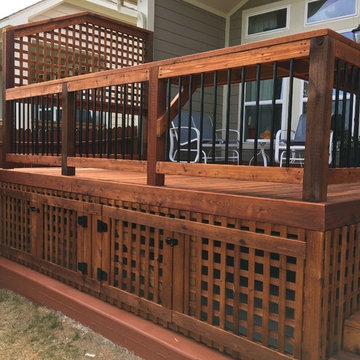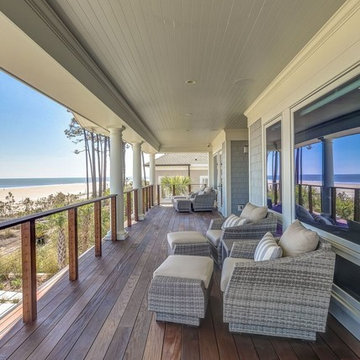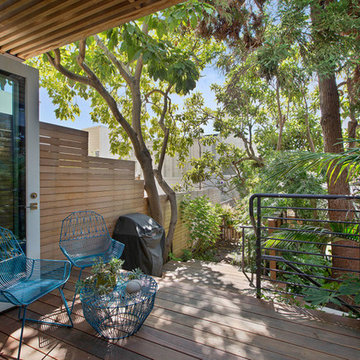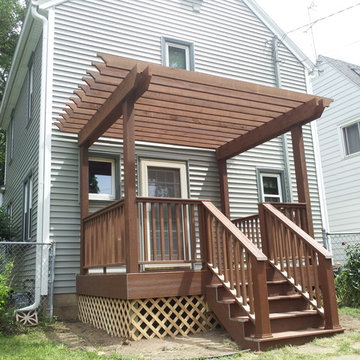Terrazze marroni dietro casa - Foto e idee
Filtra anche per:
Budget
Ordina per:Popolari oggi
41 - 60 di 7.796 foto
1 di 3
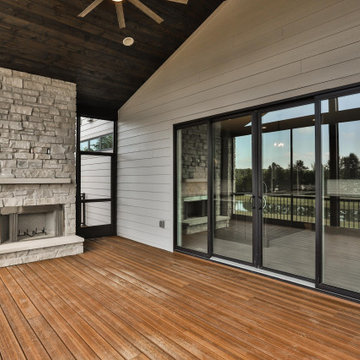
The expansive, screened in deck off the great room in this custom estate home features a stacked stone fireplace. A door from the deck leads to the homeowner's stocked fishing pond.
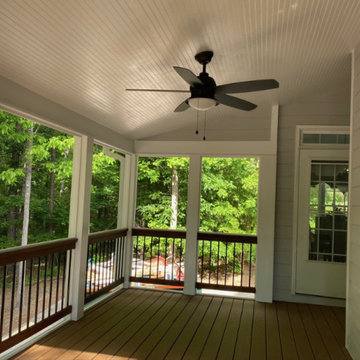
Ispirazione per una grande terrazza design dietro casa e al primo piano con un tetto a sbalzo e parapetto in legno
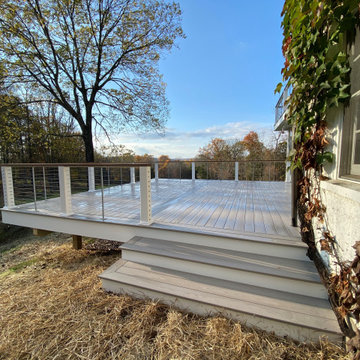
Esempio di una grande terrazza design dietro casa e a piano terra con nessuna copertura e parapetto in metallo

We reused the existing hot tub shell recessing it to a height of 18" above the deck for easy and safe transfer in and out to the tub. The privacy screening is a combination of our powder coated aluminum railing for the frame and the inserts are cedar panels that match the siding detail on the beach cabin. The free standing patio cover overhead is bronze colored powder coated aluminum with bronze tint acrylic panels. The decking is Wolf PVC which was also used to build a new tub surround. All the products used for this project can very easily be kept clean with soap and water.
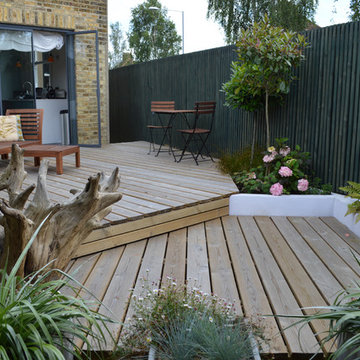
The old feather-board fence was renovated, clad with vertical battens and painted, making a smart backdrop for the plants. The vertical stripes and colour scheme reflect elements from within the house, to create a cohesive environment both inside and out.
© Deb Cass
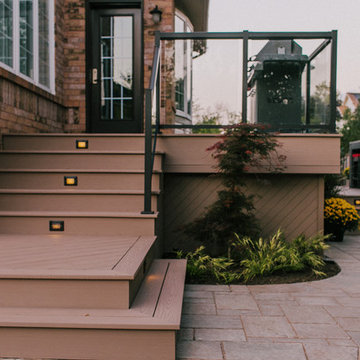
Custom composite deck with landscape lighting.
Idee per una terrazza tradizionale di medie dimensioni e dietro casa con nessuna copertura
Idee per una terrazza tradizionale di medie dimensioni e dietro casa con nessuna copertura
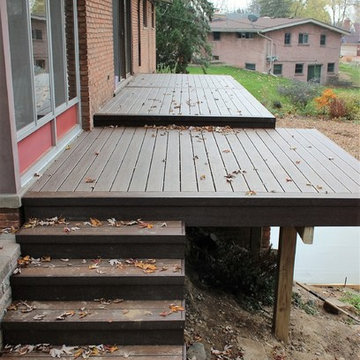
The home’s modest proportions call for appropriate deck treatment. But discreet pops of color hint at an exciting interior. In the same way, the horizontal metal rail fades at distances but up close makes a statement.
To read more about this project, click here or start at the Great Lakes Metal Fabrication metal railing page.
To read more about this project, click here or start at the Great Lakes Metal Fabrication metal railing page.
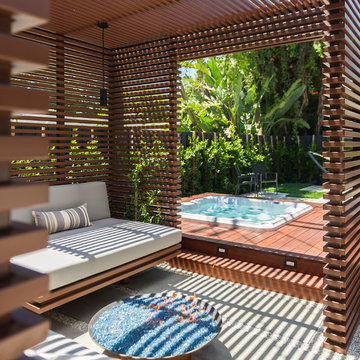
Unlimited Style Photography
Esempio di una piccola terrazza minimal dietro casa con un focolare e una pergola
Esempio di una piccola terrazza minimal dietro casa con un focolare e una pergola
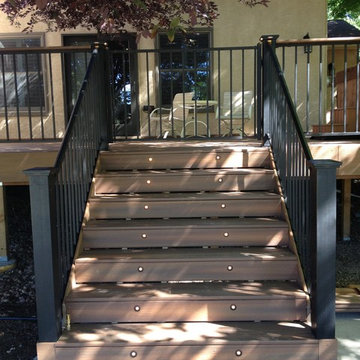
Foto di una grande terrazza tradizionale dietro casa con nessuna copertura
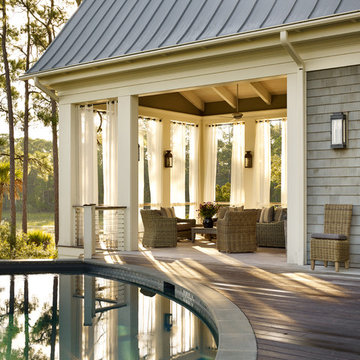
Emily Followill
Foto di una terrazza classica dietro casa con un tetto a sbalzo e con illuminazione
Foto di una terrazza classica dietro casa con un tetto a sbalzo e con illuminazione
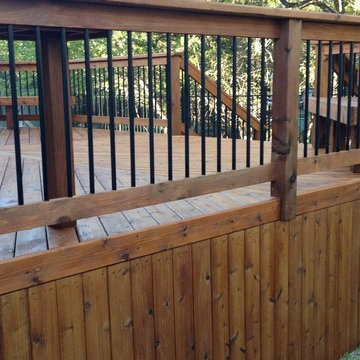
Immagine di una terrazza classica di medie dimensioni e dietro casa con nessuna copertura
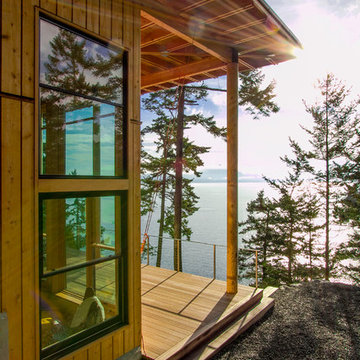
Adam Michael Waldo
Idee per una grande terrazza rustica dietro casa con un tetto a sbalzo
Idee per una grande terrazza rustica dietro casa con un tetto a sbalzo
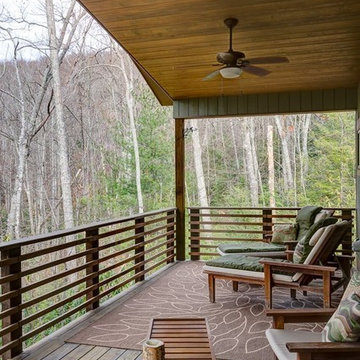
This soaring porch was able to maximize the views and light while minimizing obstruction of the woods. The deep porch overhang combined with the preserved existing trees completely blocks the overheating concerns of unwanted solar gain from the west. The ceiling uses multi-width tongue and groove pine. The guard rail is all locust with hidden fasteners for long term rot resistance. The deck floor is 2x lumber with a unique "hidden fastener" system that minimizes labor and material costs.
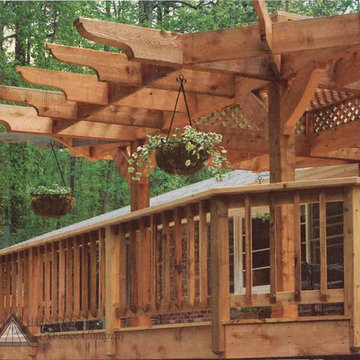
Custom pergola designed and built by Atlanta Decking & Fence.
Idee per una piccola terrazza tradizionale dietro casa con una pergola
Idee per una piccola terrazza tradizionale dietro casa con una pergola
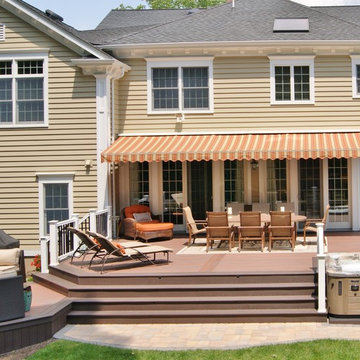
This custom designed, multi-level deck in Madison, NJ has every element needed for one to never want to come indoors. The upper deck incorporates a large dining and lounge area with a stacked stone kitchen. To the left is an inviting sunken hot tub and to the right is a step down to the amazing blue stone inlay lower deck with a unique fire feature. When finished, it easily became the “favorite room” of the house. Deck Remodelers are dedicated to creating much more than just a deck. Custom designs and features are individualized for the wants and needs of each client.
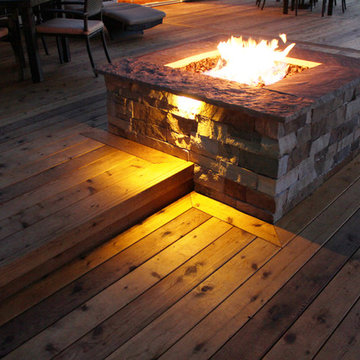
Lindsey Denny
Esempio di una grande terrazza contemporanea dietro casa con un focolare e nessuna copertura
Esempio di una grande terrazza contemporanea dietro casa con un focolare e nessuna copertura
Terrazze marroni dietro casa - Foto e idee
3
