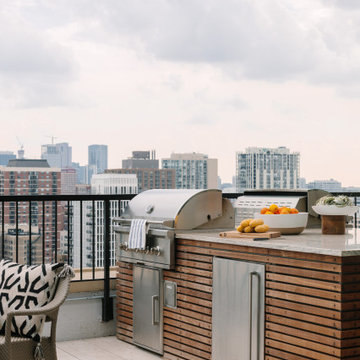Terrazze marroni con parapetto in metallo - Foto e idee
Filtra anche per:
Budget
Ordina per:Popolari oggi
41 - 60 di 403 foto
1 di 3
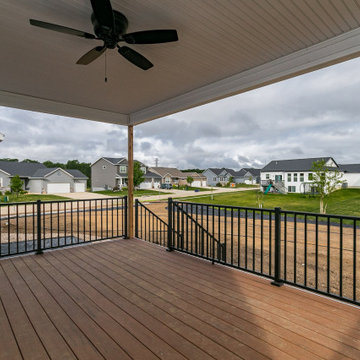
Deck in back of the house
Ispirazione per una terrazza minimalista dietro casa e a piano terra con parapetto in metallo
Ispirazione per una terrazza minimalista dietro casa e a piano terra con parapetto in metallo
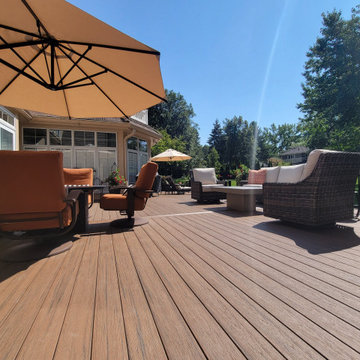
New Timbertech Composite Deck with Westbury Railing and Full Deck Lighting, Multiple Outdoor Living Areas w/ hot tub on deck
Idee per una grande terrazza chic dietro casa e a piano terra con nessuna copertura e parapetto in metallo
Idee per una grande terrazza chic dietro casa e a piano terra con nessuna copertura e parapetto in metallo
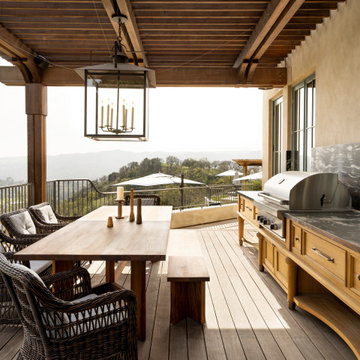
Idee per una terrazza tradizionale al primo piano con un tetto a sbalzo e parapetto in metallo
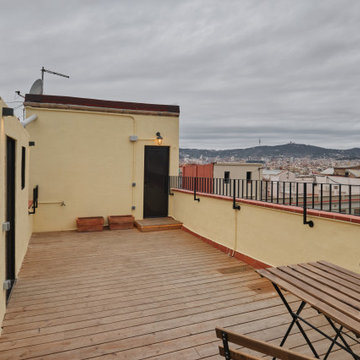
Reforma de ático en Barcelona
Ispirazione per una privacy sulla terrazza mediterranea di medie dimensioni, sul tetto e sul tetto con parapetto in metallo
Ispirazione per una privacy sulla terrazza mediterranea di medie dimensioni, sul tetto e sul tetto con parapetto in metallo
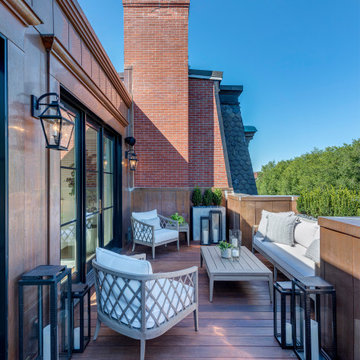
Penthouse terrace with stunning park views, glass and steel doors and windows.
Immagine di una terrazza chic sul tetto e sul tetto con parapetto in metallo e nessuna copertura
Immagine di una terrazza chic sul tetto e sul tetto con parapetto in metallo e nessuna copertura
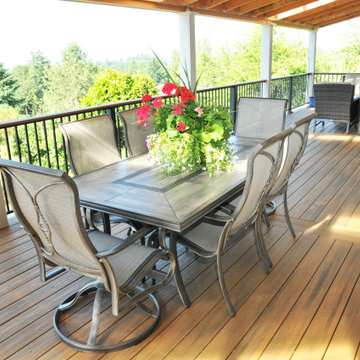
Immagine di una grande terrazza minimal dietro casa e al primo piano con un parasole e parapetto in metallo
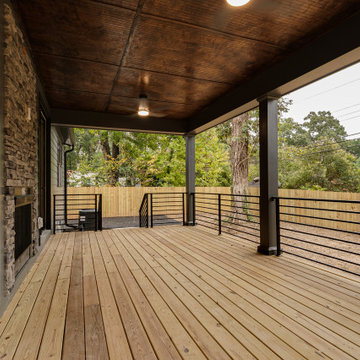
Large outdoor entertaining space with outdoor fireplace.
Ispirazione per una terrazza classica con un caminetto, un tetto a sbalzo e parapetto in metallo
Ispirazione per una terrazza classica con un caminetto, un tetto a sbalzo e parapetto in metallo
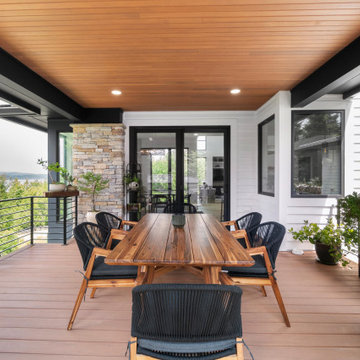
Pacific Northwest modern custom home built by Ritzman Construction LLC, designed by Architects Northwest, Inc
Esempio di una grande terrazza minimalista con un tetto a sbalzo e parapetto in metallo
Esempio di una grande terrazza minimalista con un tetto a sbalzo e parapetto in metallo

Outdoor kitchen complete with grill, refrigerators, sink, and ceiling heaters.
Design by: H2D Architecture + Design
www.h2darchitects.com
Built by: Crescent Builds
Photos by: Julie Mannell Photography
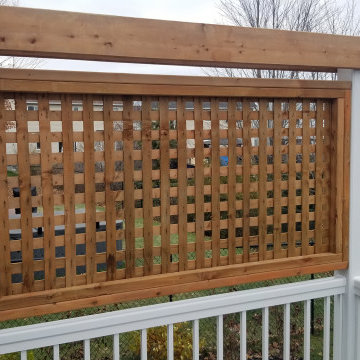
Weighing in at 192 Sqft. (12'x16') is this beauty of a deck.
Our customer wanted to strike an even balance of material throughout the design, and we think it turned out great!
The privacy screening above the railing, as well as the deck skirting was done with pressure treated lumber.
The decking, stair treads and fascia were completed with the TimberTech Pro Legacy collection colour "Ashwood". Starborn Pro Plugs were used to hide the screws on all of the square edge boards.
The railing is once again supplied by Imperial Kool Ray in the 5000 Series profile with 3/4" x 3/4" spindles.
We also laid down landscape fabric with 3/4" clear limestone under the deck to provide a clean storage area.
We couldn't be happier with this one, what a great way to wrap up our season.
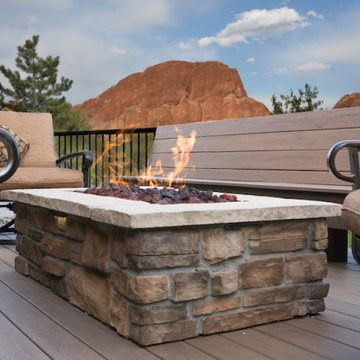
Fire pit on deck.
Idee per una grande terrazza chic dietro casa e al primo piano con un focolare e parapetto in metallo
Idee per una grande terrazza chic dietro casa e al primo piano con un focolare e parapetto in metallo
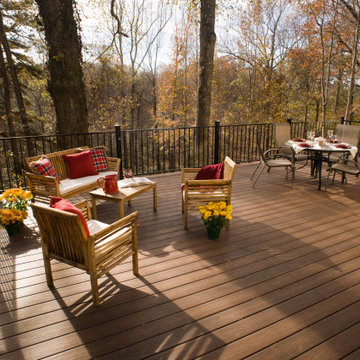
Spacious 2 level deck with composite lumber. Designed and built by Atlanta Decking.
Esempio di una grande terrazza moderna dietro casa e al primo piano con parapetto in metallo
Esempio di una grande terrazza moderna dietro casa e al primo piano con parapetto in metallo
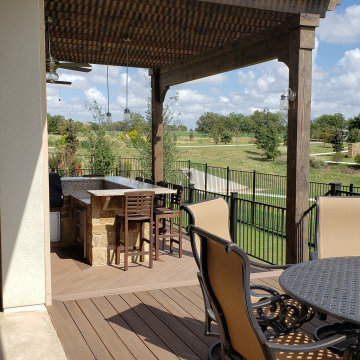
Our clients wanted the dramatic look of a pergola for their kitchen with additional coverage for shade and protection from rain, too. A pergola over a specific section sets off that area and defines it as an outdoor room. As you may know, some pergolas provide more shade than others. It all depends on the pergola design. This large two-beam pergola, attached to the house, is designed for shade with purlins that are close together. The pergola also has a translucent cover that filters UV rays, blocks heat, and shields the outdoor kitchen from rain.
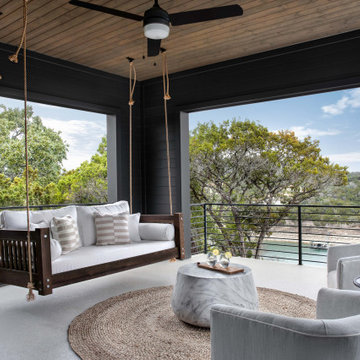
Ispirazione per una terrazza di medie dimensioni, sul tetto e al primo piano con un tetto a sbalzo e parapetto in metallo
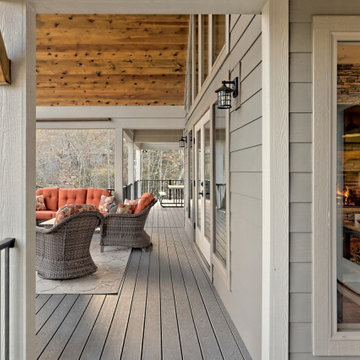
This gorgeous craftsman home features a main level and walk-out basement with an open floor plan, large covered deck, and custom cabinetry. Featured here is the rear covered deck.
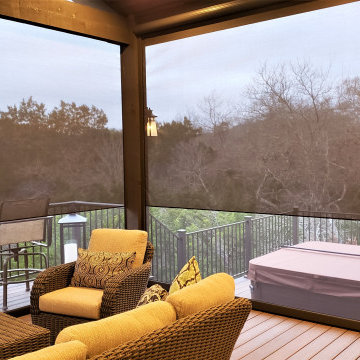
The homeowners had an electronic retractable screen system installed around the deck enclosure for protection from pests and the elements. They self-installed deck stair lighting. Two useful and beautiful additions!
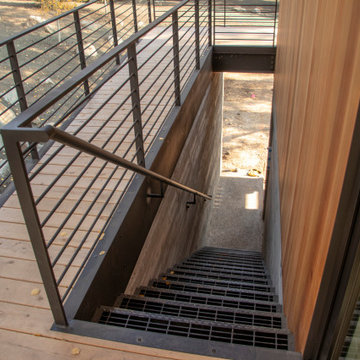
This Mountain Retreat was wrapped in steel. From the trim on the porch to the driveway retaining wall it is like a cool steel hug. The Deck Rail was crafted out of tube steel and fabricated in the shop and assembled in large sections in the field. The deck facia was cut out of 10ga steel and wrapped around the edge of the porch to give it a finished look. The Driveway retaining wall was fabricated out of 3/8” steel and fastened together. The ¼” deck planter box was fabricated with no bottom so the drip system can drain. All in all this Beautiful Mountain Retreat is a steel workers dream.
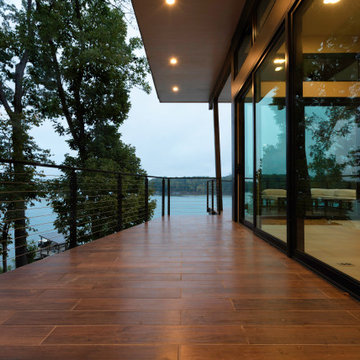
This lakefront diamond in the rough lot was waiting to be discovered by someone with a modern naturalistic vision and passion. Maintaining an eco-friendly, and sustainable build was at the top of the client priority list. Designed and situated to benefit from passive and active solar as well as through breezes from the lake, this indoor/outdoor living space truly establishes a symbiotic relationship with its natural surroundings. The pie-shaped lot provided significant challenges with a street width of 50ft, a steep shoreline buffer of 50ft, as well as a powerline easement reducing the buildable area. The client desired a smaller home of approximately 2500sf that juxtaposed modern lines with the free form of the natural setting. The 250ft of lakefront afforded 180-degree views which guided the design to maximize this vantage point while supporting the adjacent environment through preservation of heritage trees. Prior to construction the shoreline buffer had been rewilded with wildflowers, perennials, utilization of clover and meadow grasses to support healthy animal and insect re-population. The inclusion of solar panels as well as hydroponic heated floors and wood stove supported the owner’s desire to be self-sufficient. Core ten steel was selected as the predominant material to allow it to “rust” as it weathers thus blending into the natural environment.
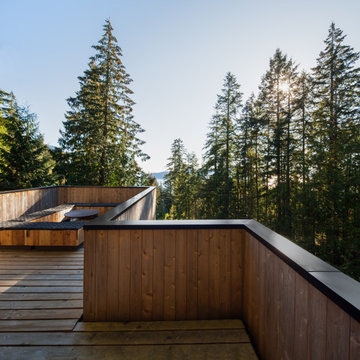
West Coast modern art studio with garage below and rooftop deck above. It has an all-cedar deck with black metal rails, both resistant to all-season weather.
Terrazze marroni con parapetto in metallo - Foto e idee
3
