Terrazze marroni con con illuminazione - Foto e idee
Filtra anche per:
Budget
Ordina per:Popolari oggi
161 - 172 di 172 foto
1 di 3
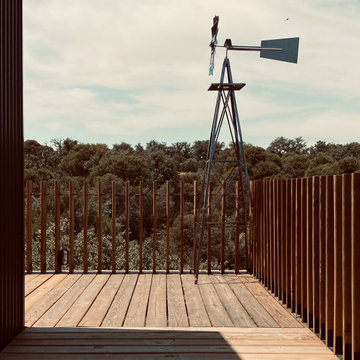
Detalle de la terraza.
Idee per una terrazza industriale di medie dimensioni con con illuminazione, una pergola e parapetto in legno
Idee per una terrazza industriale di medie dimensioni con con illuminazione, una pergola e parapetto in legno
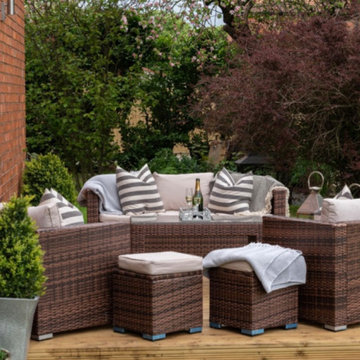
Immagine di una terrazza country a piano terra con con illuminazione
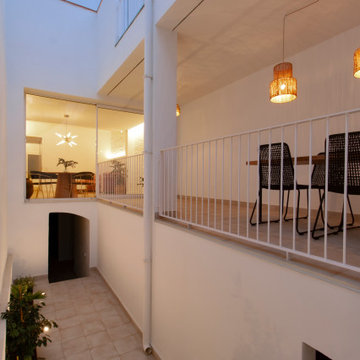
Suprimir las múltiples escaleras existentes previas a la reforma del patio, supuso no sólo mejorar la entrada de luz a la vivienda, si no reconquistar un patio inaccesible y oscuro.
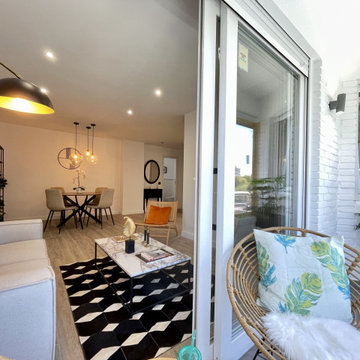
DESPUÉS: Para crear la nueva zona de día se han derribado los tabiques de la zona central, que ha permitido integrar la cocina actual en un único espacio con el salón comedor, aprovechando el acceso a la terraza mediante un gran ventanal.
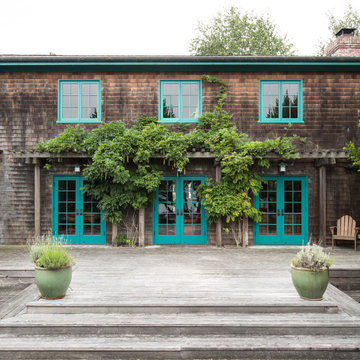
The original Edgemont Inn was built in 1904 for visiting San Franciscans who ventured north on the Mt. Tam cog railway. After a century of use the structure was in need of complete restoration. All materials were removed and salvaged before the structure was lifted and set on new foundations. New additions were woven into the original architecture to improve function and aesthetics. All the doors, paneling and mouldings were made from old growth redwood that was salvaged and repurposed by craftsman builder Jim Lino, in keeping with the spirit and history of the house.
Crow’s Nest, an historic cottage in old Inverness, located on the same property, was recreated and expanded in the spirit of the original Shingle Style Arts and Crafts structure. Proportion, attention to fine detail, and meticulous craftsmanship define the quality and timeless sense of the architecture. Original clinker bricks were salvaged and used in the exposed chimney and fireplace that anchor the structure and provide a texture of its history. The original wrought iron Edgemont Inn sign was salvaged and is mounted on the brick chimney as enter the house.
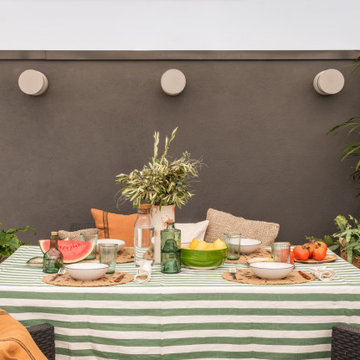
¿Un buen lugar para vivir el verano? La terraza. Y esta ya está lista para disfrutar. Hemos instalado una pérgola retráctil de textil tensado para regular el sol, barbacoa, iluminación suave para las noches de verano y una cocina de exterior donde poder preparar cualquier ensalada fresquita, un poquito de verde que nos ayuda a naturalizar el espacio. Hemos dejado espacio para que los pequeños de la casa puedan jugar, y así como que la cosa no quiere, la mesa ya está lista para juntarse a disfrutar, ¿Te apuntas?
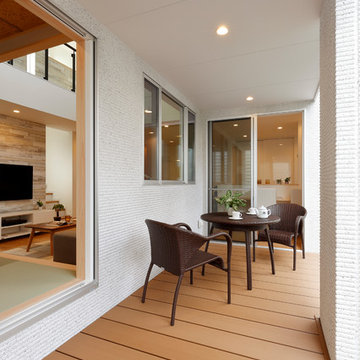
お庭側に設けたウッドデッキ。室内に心地いい風と光をもたらします。お天気のいい日に朝食やティータイムを楽しんだり、洗濯ものを干したり。日常の様々なシーンで大活躍。
Idee per una terrazza scandinava con con illuminazione
Idee per una terrazza scandinava con con illuminazione
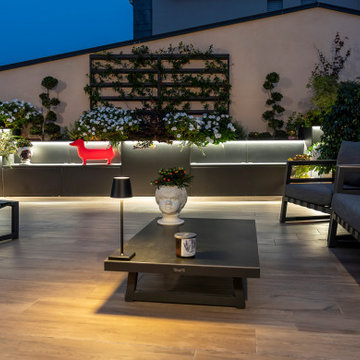
Immagine di un'ampia terrazza minimal sul tetto e sul tetto con con illuminazione, un parasole e parapetto in materiali misti
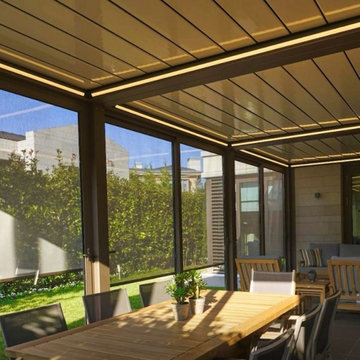
Ein Lamellendach für alle vier Jahreszeiten mit purem Cabrio-Feeling, nicht nur beim Autofahren – dafür steht das SKYROOF PRESTIGE Programm von PALMIYE. Einen offenen Wohnraum im Freien und gleichzeitig einen geschützten Terrassenplatz mit voller Flexibilität, egal bei welchem Wetter – genau das wünschte sich die Familie, bei der diese Terrassenlösung von PALMIYE realisiert wurde.
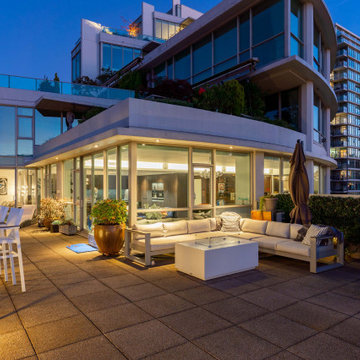
Immagine di una terrazza contemporanea al primo piano con nessuna copertura, parapetto in metallo e con illuminazione

The outdoor dining, sundeck and living room were added to the home, creating fantastic 3 season indoor-outdoor living spaces. The dining room and living room areas are roofed and screened with the sun deck left open.
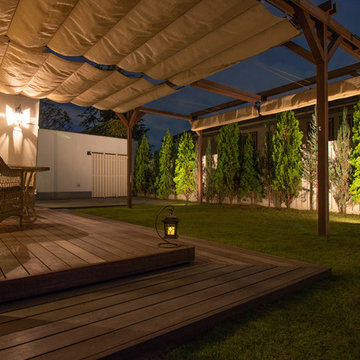
植栽にアップライトを当て、ウッドデッキでナイトガーデンが楽しめます。
photo by:Heal The Garden
Ispirazione per una grande terrazza stile rurale con una pergola e con illuminazione
Ispirazione per una grande terrazza stile rurale con una pergola e con illuminazione
Terrazze marroni con con illuminazione - Foto e idee
9