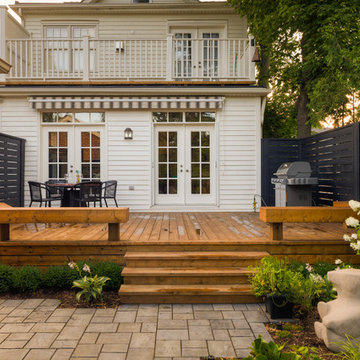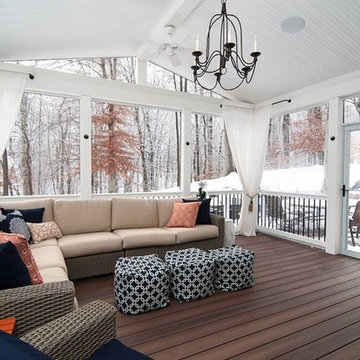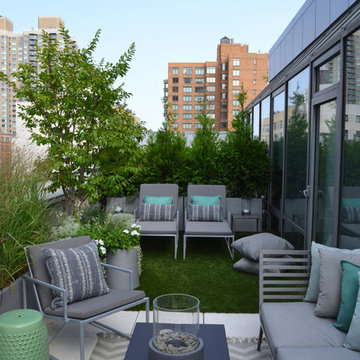Terrazza
Filtra anche per:
Budget
Ordina per:Popolari oggi
61 - 80 di 44.269 foto
1 di 3

Camilla Quiddington
Immagine di una terrazza classica di medie dimensioni e nel cortile laterale con un parasole
Immagine di una terrazza classica di medie dimensioni e nel cortile laterale con un parasole
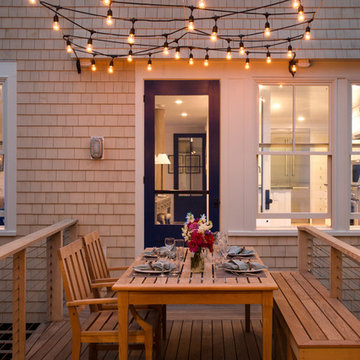
photography by Jonathan Reece
Esempio di una piccola terrazza stile marino dietro casa con nessuna copertura
Esempio di una piccola terrazza stile marino dietro casa con nessuna copertura

A free-standing roof structure provides a shaded lounging area. This pavilion garnered a first-place award in the 2015 NADRA (North American Deck and Railing Association) National Deck Competition. It has a meranti ceiling with a louvered cupola and paddle fan to keep cool. (Photo by Frank Gensheimer.)
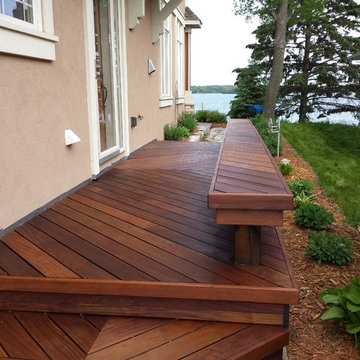
Foto di una grande terrazza chic dietro casa con nessuna copertura
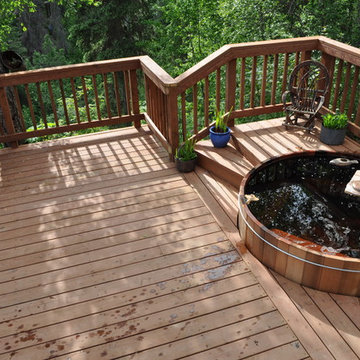
We originated wood-fired hot tubbing in 1979. The Snorkel® Stove was designed originally to enable off grid hot tubbing in Alaska . The rustic charm and the ability of our wood-fired hot tubs to go anywhere has inspired users in all corners of the world. All you need is wood, water and a match. There is no need for electricity or plumbing, but a jet system can be added if desired.
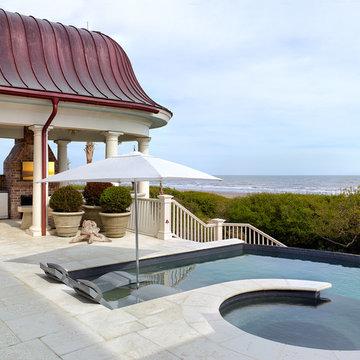
Holger Obenaus
Immagine di una terrazza classica di medie dimensioni e dietro casa con nessuna copertura
Immagine di una terrazza classica di medie dimensioni e dietro casa con nessuna copertura
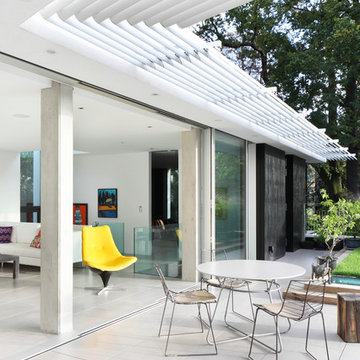
View of Roof Terrace
To Download the Brochure For E2 Architecture and Interiors’ Award Winning Project
The Pavilion Eco House, Blackheath
Please Paste the Link Below Into Your Browser http://www.e2architecture.com/downloads/
Winner of the Evening Standard's New Homes Eco + Living Award 2015 and Voted the UK's Top Eco Home in the Guardian online 2014.
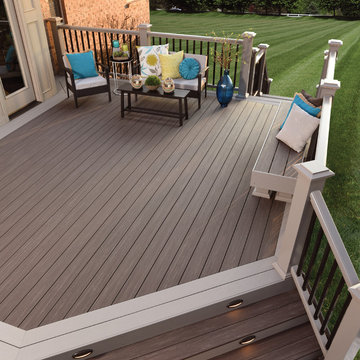
AZEK Deck's Dark Hickory, a deep, rich gray with lighter streaking must be seen to be appreciated. It is new for 2015 when AZEK Deck unveiled the Vintage Collection offering the latest technology and breakthrough aesthetics in the world of decking. With a realistic wood appearance, Dark Hickory, part of the Vintage Collection, has a rustic texture found traditionally in reclaimed wood and indoor flooring. Dramatic streaking that truly emulates tropical hardwoods and slight board-to-board color variations set the Vintage Collection apart from other non-wood decking products. All AZEK Deck products offer a limited lifetime warranty and are designed to last beautifully.
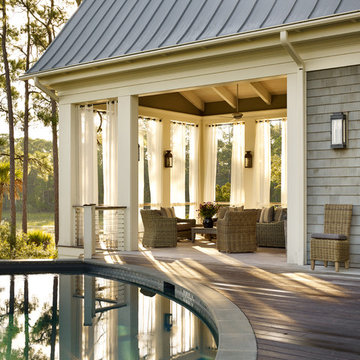
Emily Followill
Foto di una terrazza classica dietro casa con un tetto a sbalzo e con illuminazione
Foto di una terrazza classica dietro casa con un tetto a sbalzo e con illuminazione
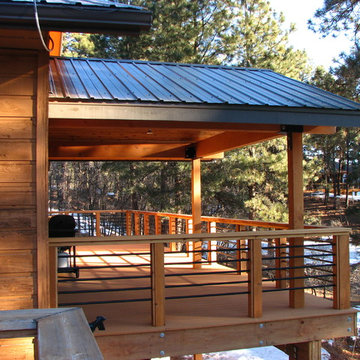
Deck addition and post and beam covered patio area added to 1970's ranch style home. Replace existing window in dinning room with sliding wood patio door. Site built steel pipe and wood post deck railing. Trex decking.
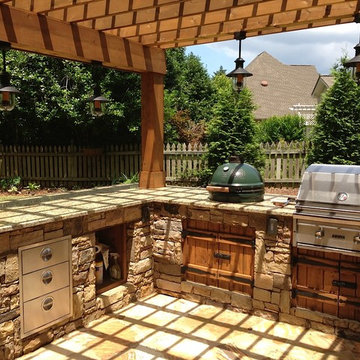
Watertight deck with arbor and flagstone patio. Features a custom kitchen with built in grill and green egg. Stone work on the bottom of the columns and kitchen.
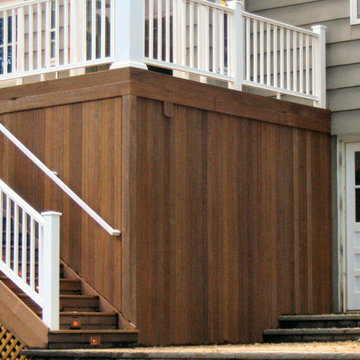
This large deck was built in Holmdel, NJ. The flooring is Ipe hardwood. The rail is Azek brand synthetic railing system.
The pergola is clear cedar that has been primed and painted. The columns are 10" square Permacast brand.
The high underside of the deck is covered with solid Ipe skirting. This blocks the view of the deck under-structure from people enjoying the lower paver patio.
Low voltage lights were added to the rail posts, in the pergola and in the stair risers. These lights add a nice ambiance to the deck, as well as safety.

This is a larger roof terrace designed by Templeman Harrsion. The design is a mix of planted beds, decked informal and formal seating areas and a lounging area.

Photo Credit: Unlimited Style Real Estate Photography
Architect: Nadav Rokach
Interior Design: Eliana Rokach
Contractor: Building Solutions and Design, Inc
Staging: Carolyn Grecco/ Meredit Baer
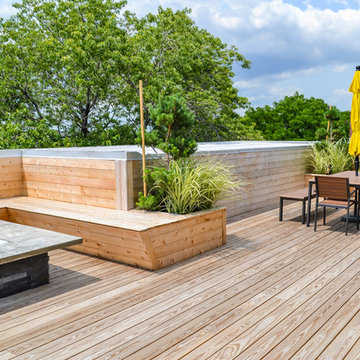
A rooftop garden remodel that features wooden plank flooring, a fully equipped barbecue, outdoor firepit, and wooden benches.
For more about Chi Renovation & Design, click here: https://www.chirenovation.com/

The addition of the kitchenette on the rooftop transformed the patio into a fully-functioning entertainment space. The retractable awning provides shade on the hottest days, or it can be opened up to party under the stars.
Welcoming guests into their home is a way of life for the Novogratzes, and in turn was the primary focus of this renovation.
"We like to have a lot people over on the day-to-day as well as holiday family gatherings and parties with our friends", Cortney explains. With both Robert and Cortney hailing from the South; Virginia and Georgia respectively, the couple have it in their blood to open their home those around them. "We always believe that the most important thing in your home is those you share it with", she says, "so we love to keep up our southern hospitality and are constantly welcoming guests into our home."
Photo: Adrienne DeRosa Photography © 2014 Houzz
Design: Cortney and Robert Novogratz
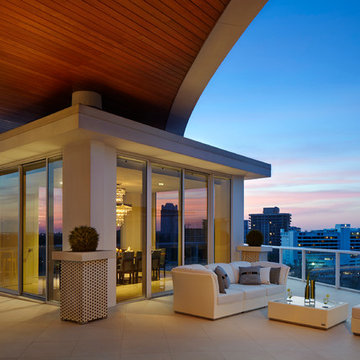
Brantley Photography
Immagine di una terrazza minimal sul tetto e sul tetto con un tetto a sbalzo
Immagine di una terrazza minimal sul tetto e sul tetto con un tetto a sbalzo
4
