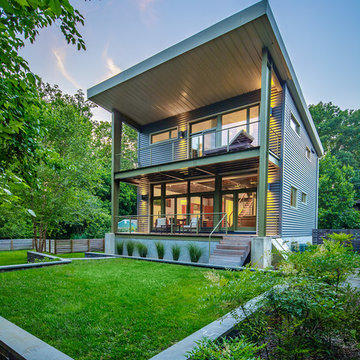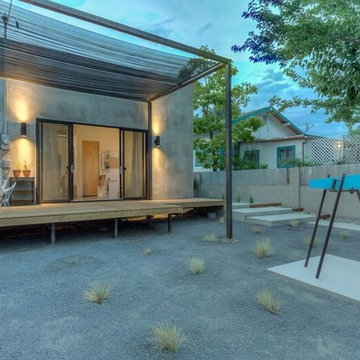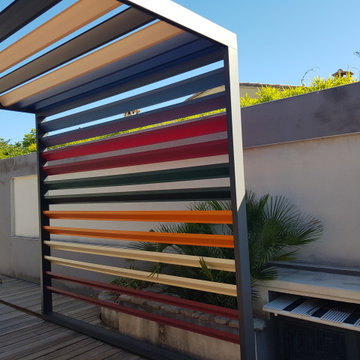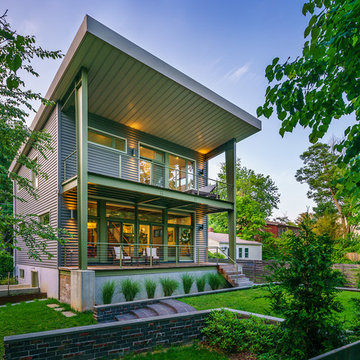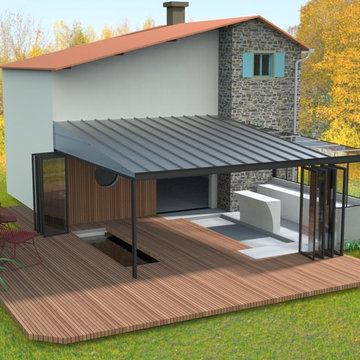Terrazze industriali dietro casa - Foto e idee
Filtra anche per:
Budget
Ordina per:Popolari oggi
21 - 40 di 167 foto
1 di 3
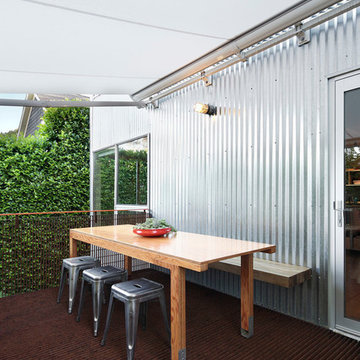
Esempio di una terrazza industriale di medie dimensioni e dietro casa con un parasole
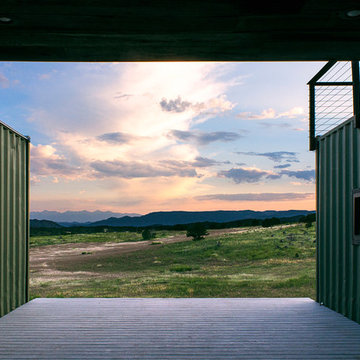
Photography by John Gibbons
This project is designed as a family retreat for a client that has been visiting the southern Colorado area for decades. The cabin consists of two bedrooms and two bathrooms – with guest quarters accessed from exterior deck.
Project by Studio H:T principal in charge Brad Tomecek (now with Tomecek Studio Architecture). The project is assembled with the structural and weather tight use of shipping containers. The cabin uses one 40’ container and six 20′ containers. The ends will be structurally reinforced and enclosed with additional site built walls and custom fitted high-performance glazing assemblies.
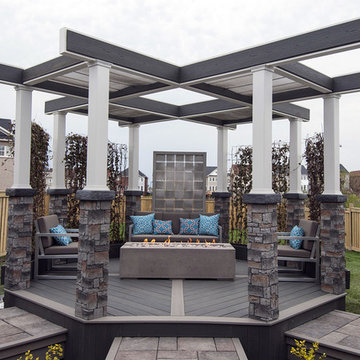
Designed & Built by Paul Lafrance Design.
Esempio di una terrazza industriale di medie dimensioni e dietro casa con un focolare e una pergola
Esempio di una terrazza industriale di medie dimensioni e dietro casa con un focolare e una pergola
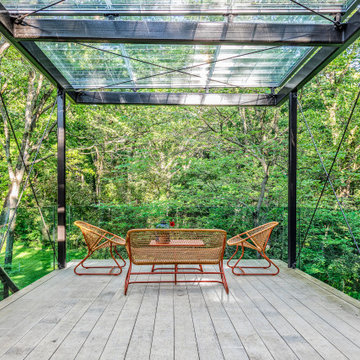
A sun-filtering specialty glass developed by the University of Michigan was used as the canopy to provide rain, heat and UV shelter. Builder: Meadowlark Design+Build. Architecture: PLY+. Photography: Sean Carter
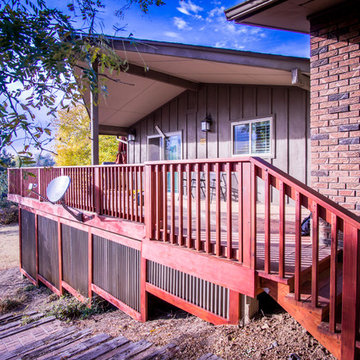
John Caswell Photography
Idee per una terrazza industriale di medie dimensioni e dietro casa
Idee per una terrazza industriale di medie dimensioni e dietro casa
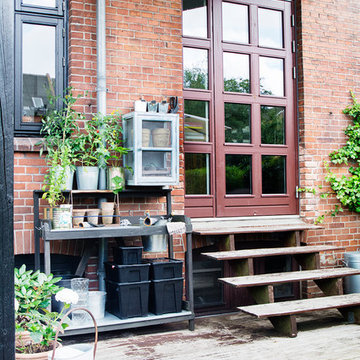
Camilla Skøtt
Immagine di una terrazza industriale dietro casa con un tetto a sbalzo
Immagine di una terrazza industriale dietro casa con un tetto a sbalzo
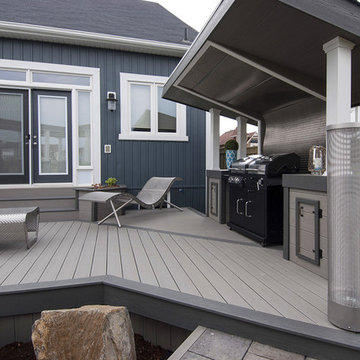
Designed & Built by Paul Lafrance Design.
Foto di una terrazza industriale di medie dimensioni e dietro casa con un focolare
Foto di una terrazza industriale di medie dimensioni e dietro casa con un focolare
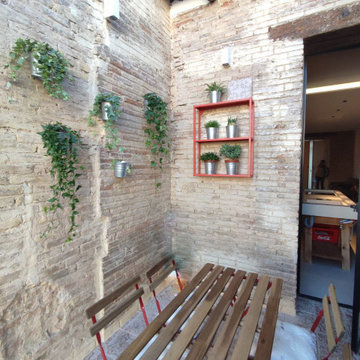
En esta zona tiramos abajo un añadido del piso que no estaba aportando mucho espacio a los clientes les interesaba recuperar lo que era originalmente una terraza con espacio abierto.
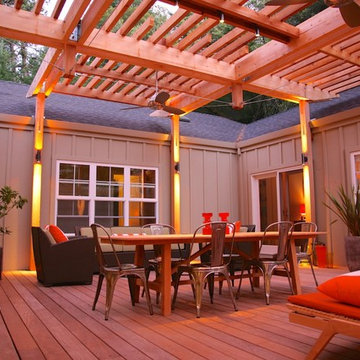
Ispirazione per una grande terrazza industriale dietro casa con una pergola
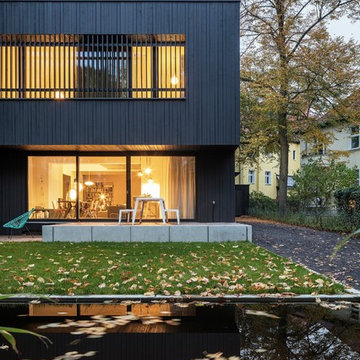
© Philipp Obkircher
Foto di una piccola terrazza industriale dietro casa con nessuna copertura
Foto di una piccola terrazza industriale dietro casa con nessuna copertura
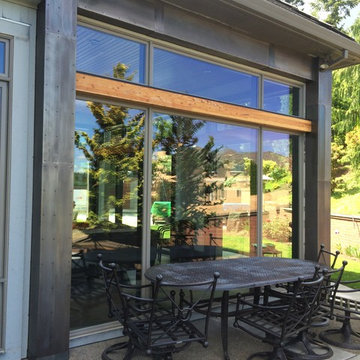
Blackened stainless cladding for home we did extensive steel and iron modern details on. The blackening is a hand-rubbed process that ages the metal and makes it look more antique, but because it is stainless it will not rust or otherwise cause discoloring to the home or patio.
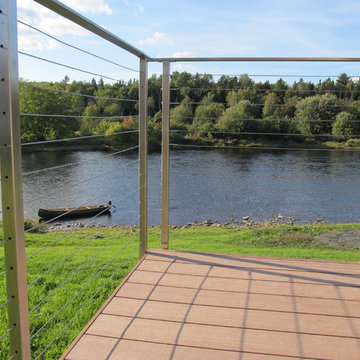
Atlantis stainless steel railing system is weather resistant and has minimal impact on the view.
Immagine di una piccola terrazza industriale dietro casa con nessuna copertura
Immagine di una piccola terrazza industriale dietro casa con nessuna copertura
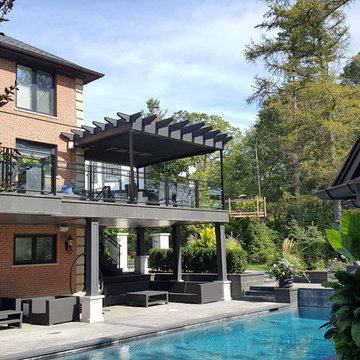
Samcore Ltd. specified and installed two motorized canopies in this Mississauga backyard. Covering two very different spaces, a 16’x16’ retractable shade was added to the poolside pergola, while a corner cut 16’x12’ retractable shade was outfitted on the raised deck.
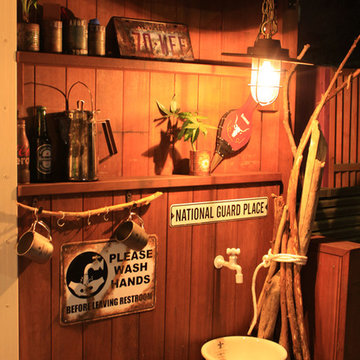
アメリカンヴィンテージなウッドデッキスペース
Photo by:shigenori naito
Idee per una terrazza industriale di medie dimensioni e dietro casa con nessuna copertura
Idee per una terrazza industriale di medie dimensioni e dietro casa con nessuna copertura
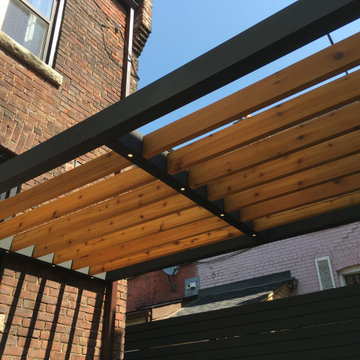
Esempio di una terrazza industriale di medie dimensioni e dietro casa con una pergola
Terrazze industriali dietro casa - Foto e idee
2
