Terrazze in cortile con nessuna copertura - Foto e idee
Filtra anche per:
Budget
Ordina per:Popolari oggi
21 - 40 di 289 foto
1 di 3
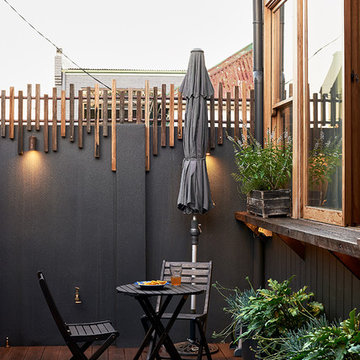
Outdoor living with repurposed timber privacy screen and chunky BBQ bench. Fiona Susanto
Foto di una piccola terrazza minimal in cortile con un giardino in vaso e nessuna copertura
Foto di una piccola terrazza minimal in cortile con un giardino in vaso e nessuna copertura
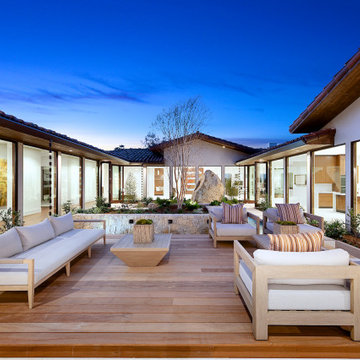
Foto di una terrazza design in cortile e a piano terra con nessuna copertura
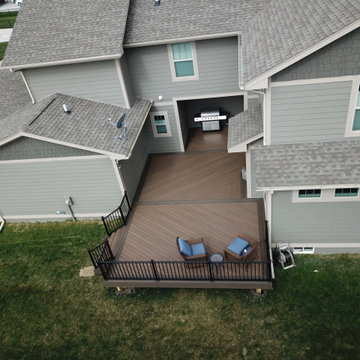
The original area was a small concrete patio under the covered area. We decided to make it a deck, all they way between the garage and house to create an outdoor mulit-living area. We used Trex Composite Decking in the Enhance Natural Series. The main decking color is Toasted Sand, then double picture framed the areas with Coastal Bluff – which these 2 colors work out great together. We then installed the Westbury Full Aluminum Railing in the Tuscany Series in black. Finish touches were Post Cap Lights and then dot lights on the stair risers. New large area for entertaining which the homeowners will love.
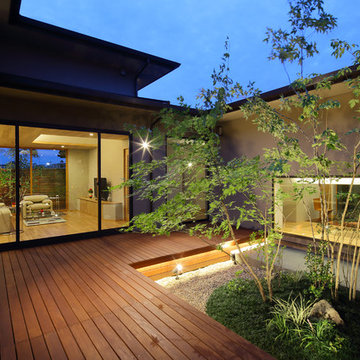
中庭、ウッドデッキ、平屋
Immagine di una terrazza etnica in cortile e a piano terra con nessuna copertura e con illuminazione
Immagine di una terrazza etnica in cortile e a piano terra con nessuna copertura e con illuminazione
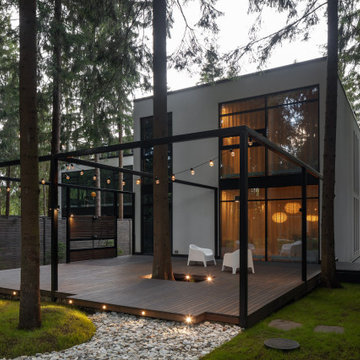
Esempio di una terrazza minimal di medie dimensioni, in cortile e a piano terra con nessuna copertura
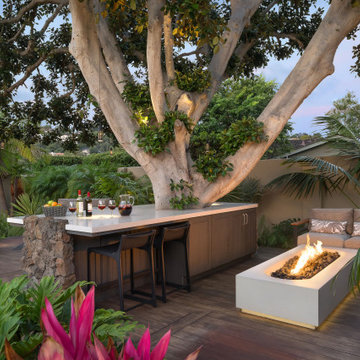
Imagine stepping into your and being greeted by a haven that seamlessly blends the built and natural worlds. Sunlight filters through verdant leaves overhead, dappling a red wood deck that envelopes the trunk of a magnificent tree. This is not just an outdoor space; it's an oasis, a sanctuary where the lines between indoors and outdoors blur, and the presence of nature takes center stage.
At the heart of this oasis lies the existing tree, not merely an obstacle but the focal point, the star around which the entire design revolves. Built specifically to accommodate its presence, the cabinetry forms a sculptural embrace, wrapping around the base like a protective shroud. Crafted from weather resistant materials that echoes the tree's own earthy tones, the cabinetry blends seamlessly into the landscape.
Design vision by Kristen Galli Interior Design. Cabinetry product and Execution by Design Studio West
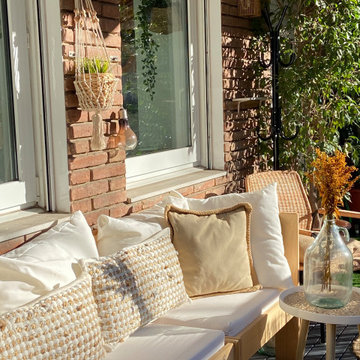
Ispirazione per una privacy sulla terrazza country di medie dimensioni, in cortile e al primo piano con nessuna copertura
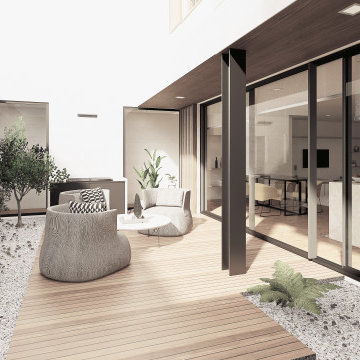
La terraza corresponde al patio interior de manzana, anteriormente usado como corral. Este patio contiene un volumen en la parte posterior del solar, de una sola altura donde se ubica la habitación principal de la vivienda con baño interior.
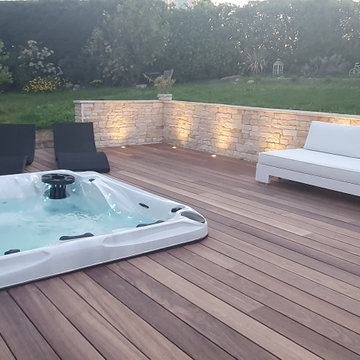
Réalisation d'une superbe terrasse en bois autour d'un jacuzzi à Biot dans le 06. La terrasse est faite en essence de bois Padouk, un bois très rouge qui va très rapidement se griser pour donner un charme exceptionnel à la terrasse. Un véritable petit coin de détente au cœur de la Côte d'Azur.
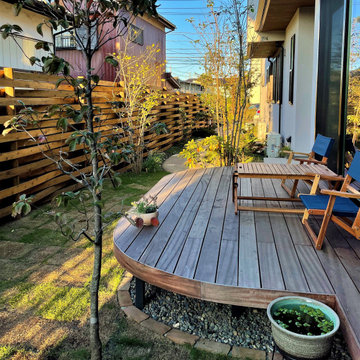
曲線を使った個性的なウッドデッキです。
天然のハードウッドに拘り
ナチュラルなイメージを大切にしています。
Ispirazione per una privacy sulla terrazza american style di medie dimensioni e in cortile con nessuna copertura
Ispirazione per una privacy sulla terrazza american style di medie dimensioni e in cortile con nessuna copertura
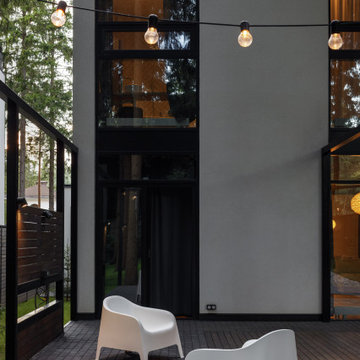
Immagine di una terrazza design di medie dimensioni, in cortile e a piano terra con nessuna copertura
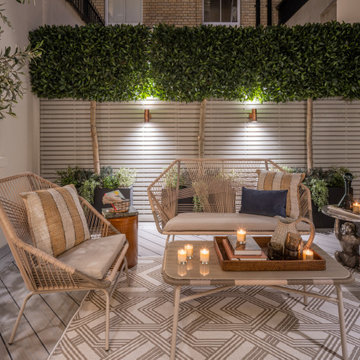
Green wall and all plantings designed and installed by Bright Green (brightgreen.co.uk) | Decking by Luxe Projects London | Nillo Grey/Taupe Outdoor rug from Benuta | Copa garden lounge furniture set & Sacha burnt orange garden stool, both from Made.com | 'Regent' raw copper wall lights & Fulbrook rectangular mirror from gardentrading.co.uk

旗の台住宅(撮影:矢野紀行)
Ispirazione per una terrazza minimalista in cortile con nessuna copertura
Ispirazione per una terrazza minimalista in cortile con nessuna copertura
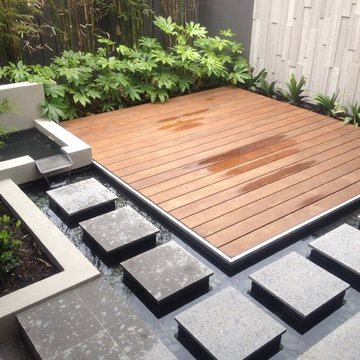
The smaller rear garden became a secluded private courtyard, where water was the main feature surrounding a small merbau deck.
Immagine di una piccola terrazza contemporanea in cortile e a piano terra con nessuna copertura
Immagine di una piccola terrazza contemporanea in cortile e a piano terra con nessuna copertura
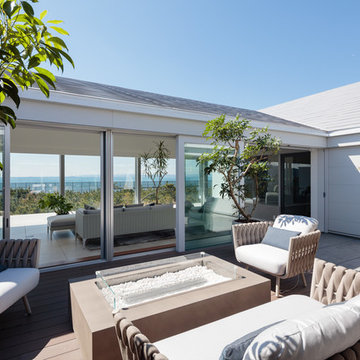
富津リゾートに海を一望できるセカンドハウス。 x車に乗ったまま家の中にアプローチ。 xジャグシーバスに入りながら海を愛でるリドート空間。 x週末は俗世間から解放された唯一無二な空間に x
Foto di una terrazza costiera in cortile con nessuna copertura
Foto di una terrazza costiera in cortile con nessuna copertura
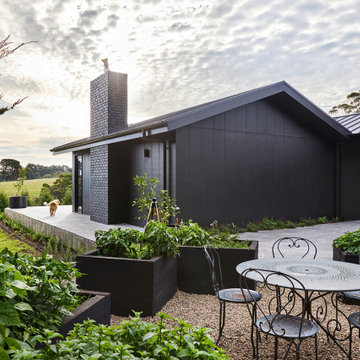
Behind the rolling hills of Arthurs Seat sits “The Farm”, a coastal getaway and future permanent residence for our clients. The modest three bedroom brick home will be renovated and a substantial extension added. The footprint of the extension re-aligns to face the beautiful landscape of the western valley and dam. The new living and dining rooms open onto an entertaining terrace.
The distinct roof form of valleys and ridges relate in level to the existing roof for continuation of scale. The new roof cantilevers beyond the extension walls creating emphasis and direction towards the natural views.
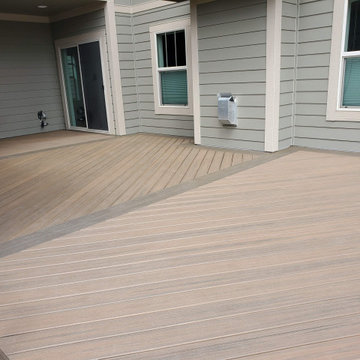
The original area was a small concrete patio under the covered area. We decided to make it a deck, all they way between the garage and house to create an outdoor mulit-living area. We used Trex Composite Decking in the Enhance Natural Series. The main decking color is Toasted Sand, then double picture framed the areas with Coastal Bluff – which these 2 colors work out great together. We then installed the Westbury Full Aluminum Railing in the Tuscany Series in black. Finish touches were Post Cap Lights and then dot lights on the stair risers. New large area for entertaining which the homeowners will love.
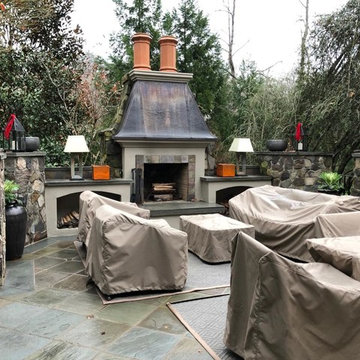
A French Quarter classic design throughout complete with fieldstone columns, a formal diamond pattern bluestone terrace, custom iron railings, a one of a kind hammered copper fireplace and custom gas lamps
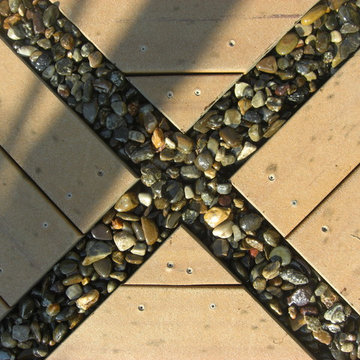
What makes this unique is the epoxied pebble in-between the wood to create a pattern and allow for drainage.
Idee per una grande terrazza stile marinaro in cortile e a piano terra con un pontile e nessuna copertura
Idee per una grande terrazza stile marinaro in cortile e a piano terra con un pontile e nessuna copertura
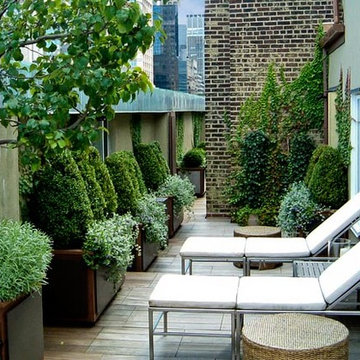
Immagine di una grande terrazza contemporanea in cortile con un giardino in vaso e nessuna copertura
Terrazze in cortile con nessuna copertura - Foto e idee
2