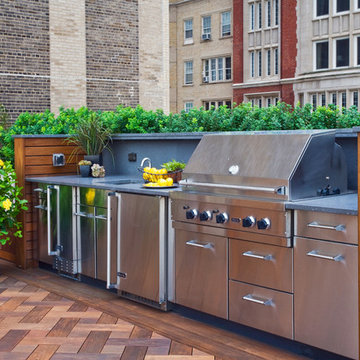Terrazze grigie sul tetto - Foto e idee
Filtra anche per:
Budget
Ordina per:Popolari oggi
261 - 280 di 711 foto
1 di 3

Ispirazione per una terrazza contemporanea sul tetto e sul tetto con un giardino in vaso e nessuna copertura
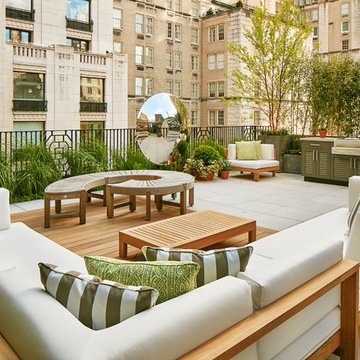
Charles Mayer Photography
Immagine di una terrazza minimal sul tetto e sul tetto con nessuna copertura
Immagine di una terrazza minimal sul tetto e sul tetto con nessuna copertura
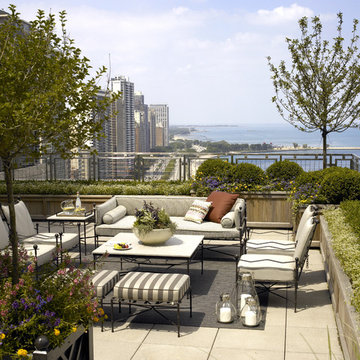
Scott Byron & Company Landscape Design
Foto di una terrazza classica sul tetto e sul tetto con nessuna copertura
Foto di una terrazza classica sul tetto e sul tetto con nessuna copertura

A tiny 65m site with only 3m of internal width posed some interesting design challenges.
The Victorian terrace façade will have a loving touch up, however entering through the front door; a new kitchen has been inserted into the middle of the plan, before stepping up into a light filled new living room. Large timber bifold doors open out onto a timber deck and extend the living area into the compact courtyard. A simple green wall adds a punctuation mark of colour to the space.
A two-storey light well, pulls natural light into the heart of the ground and first floor plan, with an operable skylight allowing stack ventilation to keep the interiors cool through the Summer months. The open plan design and simple detailing give the impression of a much larger space on a very tight urban site.
Photography by Huw Lambert

Architect: Alterstudio Architecture
Photography: Casey Dunn
Named 2013 Project of the Year in Builder Magazine's Builder's Choice Awards!
Esempio di una grande terrazza minimalista sul tetto e sul tetto con nessuna copertura
Esempio di una grande terrazza minimalista sul tetto e sul tetto con nessuna copertura
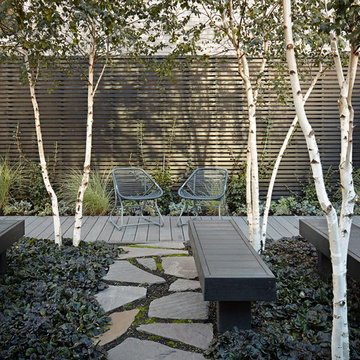
©Nathan Kirkman 2013
Idee per una terrazza design di medie dimensioni, sul tetto e sul tetto con un giardino in vaso
Idee per una terrazza design di medie dimensioni, sul tetto e sul tetto con un giardino in vaso
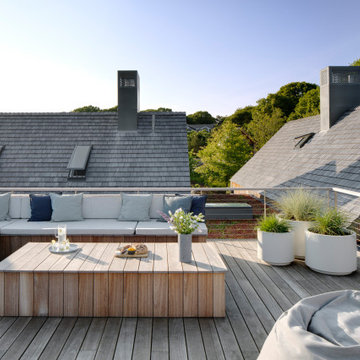
Rooftop Lounge Area
Ispirazione per una grande terrazza minimal sul tetto e sul tetto con nessuna copertura
Ispirazione per una grande terrazza minimal sul tetto e sul tetto con nessuna copertura
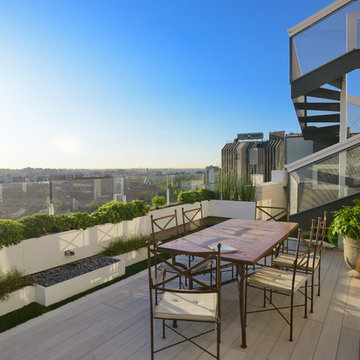
Immagine di una terrazza contemporanea sul tetto e sul tetto con un giardino in vaso e nessuna copertura
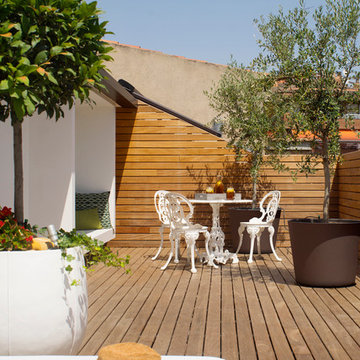
Fotos de Mauricio Fuertes
Immagine di una terrazza contemporanea di medie dimensioni, sul tetto e sul tetto con un giardino in vaso e nessuna copertura
Immagine di una terrazza contemporanea di medie dimensioni, sul tetto e sul tetto con un giardino in vaso e nessuna copertura

Genevieve de Manio Photography
Foto di un'ampia terrazza chic sul tetto e sul tetto con nessuna copertura
Foto di un'ampia terrazza chic sul tetto e sul tetto con nessuna copertura
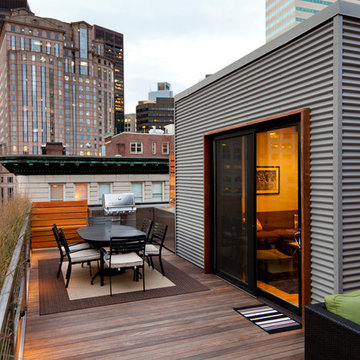
Roof deck in the Leather District of Boston. Custom metal grill, guardrails and planters. Corrugated metal and cedar siding. Custom cedar benches.
Photo Credit: Pat Piasecki
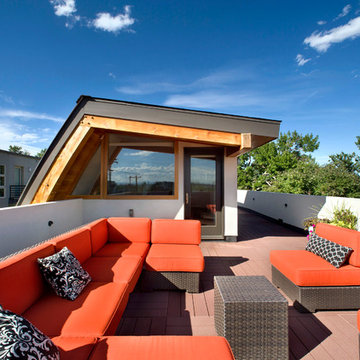
Photography by Raul Garcia
Project by Studio H:T principal in charge Brad Tomecek (now with Tomecek Studio Architecture). This urban infill project juxtaposes a tall, slender curved circulation space against a rectangular living space. The tall curved metal wall was a result of bulk plane restrictions and the need to provide privacy from the public decks of the adjacent three story triplex. This element becomes the focus of the residence both visually and experientially. It acts as sun catcher that brings light down through the house from morning until early afternoon. At night it becomes a glowing, welcoming sail for visitors.

ipe deck, outdoor fireplace, teak furniture, planters, container garden, steel windows, roof deck, roof terrace
Immagine di una terrazza minimal sul tetto e sul tetto
Immagine di una terrazza minimal sul tetto e sul tetto
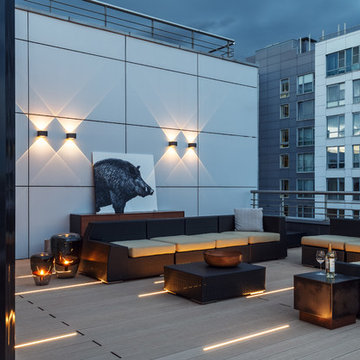
Архитектурная студия: Artechnology
Архитектор: Георгий Ахвледиани
Архитектор: Тимур Шарипов
Дизайнер: Ольга Истомина
Светодизайнер: Сергей Назаров
Фото: Сергей Красюк
Этот проект был опубликован в журнале AD Russia
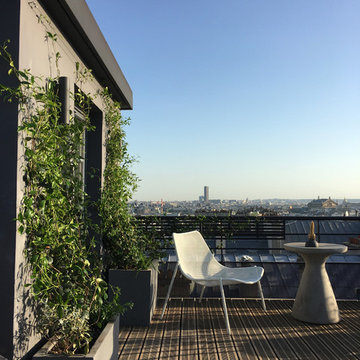
Ouverture visuelle sur l'horizon parisien
Esempio di una grande terrazza contemporanea sul tetto e sul tetto con un giardino in vaso e nessuna copertura
Esempio di una grande terrazza contemporanea sul tetto e sul tetto con un giardino in vaso e nessuna copertura

www.Bryanapito.com
Ispirazione per una piccola terrazza design sul tetto e sul tetto con una pergola
Ispirazione per una piccola terrazza design sul tetto e sul tetto con una pergola

Rising amidst the grand homes of North Howe Street, this stately house has more than 6,600 SF. In total, the home has seven bedrooms, six full bathrooms and three powder rooms. Designed with an extra-wide floor plan (21'-2"), achieved through side-yard relief, and an attached garage achieved through rear-yard relief, it is a truly unique home in a truly stunning environment.
The centerpiece of the home is its dramatic, 11-foot-diameter circular stair that ascends four floors from the lower level to the roof decks where panoramic windows (and views) infuse the staircase and lower levels with natural light. Public areas include classically-proportioned living and dining rooms, designed in an open-plan concept with architectural distinction enabling them to function individually. A gourmet, eat-in kitchen opens to the home's great room and rear gardens and is connected via its own staircase to the lower level family room, mud room and attached 2-1/2 car, heated garage.
The second floor is a dedicated master floor, accessed by the main stair or the home's elevator. Features include a groin-vaulted ceiling; attached sun-room; private balcony; lavishly appointed master bath; tremendous closet space, including a 120 SF walk-in closet, and; an en-suite office. Four family bedrooms and three bathrooms are located on the third floor.
This home was sold early in its construction process.
Nathan Kirkman
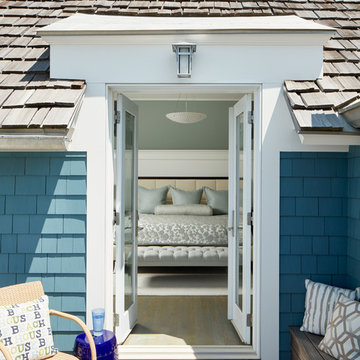
Nathan Kirkman
Ispirazione per una terrazza stile marinaro sul tetto e sul tetto con nessuna copertura
Ispirazione per una terrazza stile marinaro sul tetto e sul tetto con nessuna copertura
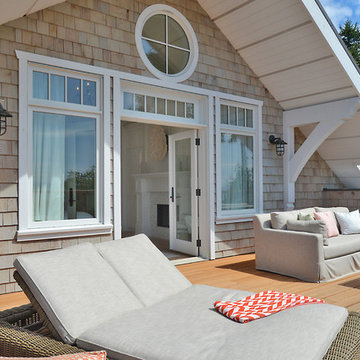
Design by Walter Powell Architect, Sunshine Coast Home Design, Interior Design by Kelly Deck Design, Photo by Linda Sabiston, First Impression Photography
Terrazze grigie sul tetto - Foto e idee
14
