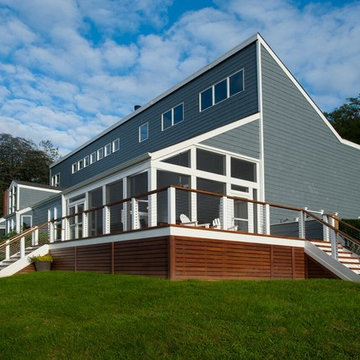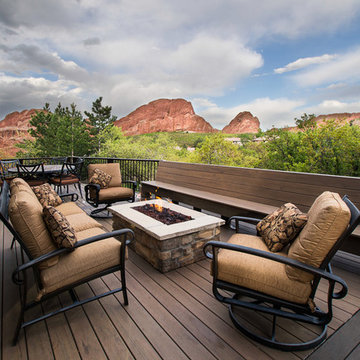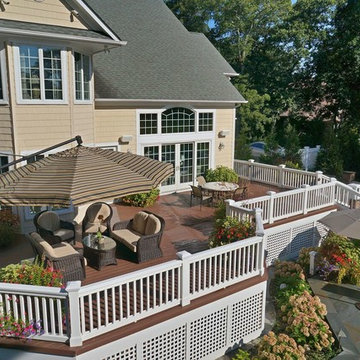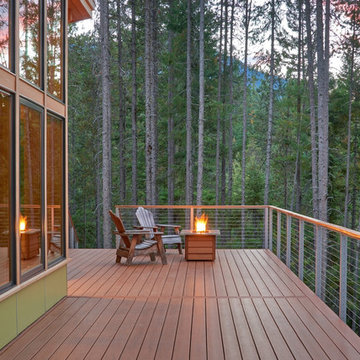Terrazze grandi con nessuna copertura - Foto e idee
Filtra anche per:
Budget
Ordina per:Popolari oggi
121 - 140 di 9.260 foto
1 di 3
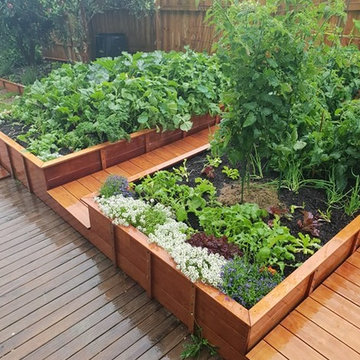
We have build this beautiful vege garden in our property. Nice curvy path and side paths along beds were created by using hidden fixings and deck jacks.
It was replacement of old one vege bed.
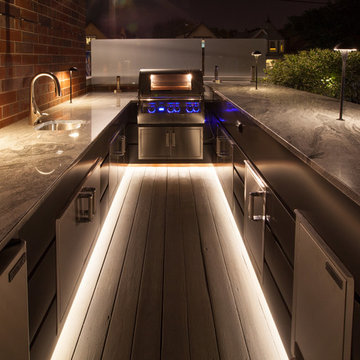
Photographed TyroneMitchellPhotography
Build for relaxation and entertainment
Immagine di una grande terrazza minimalista sul tetto con nessuna copertura
Immagine di una grande terrazza minimalista sul tetto con nessuna copertura
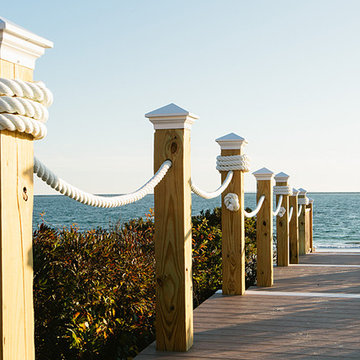
Esempio di una grande terrazza stile marino dietro casa con un pontile e nessuna copertura
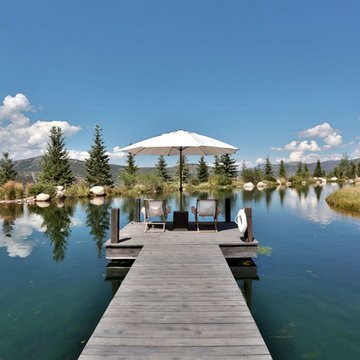
Foto di una grande terrazza classica dietro casa con un pontile e nessuna copertura
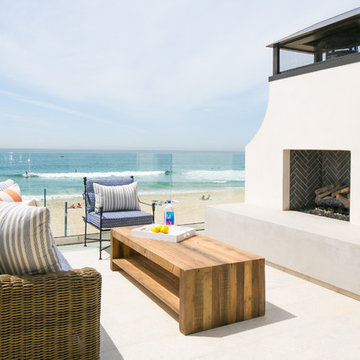
Ryan Garvin
Esempio di una grande terrazza costiera con un focolare e nessuna copertura
Esempio di una grande terrazza costiera con un focolare e nessuna copertura
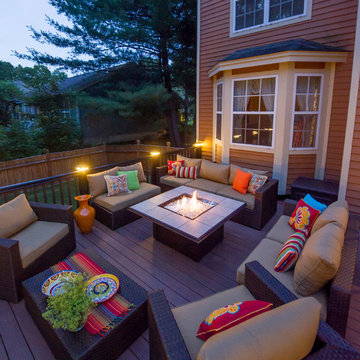
Immagine di una grande terrazza contemporanea dietro casa con un focolare e nessuna copertura
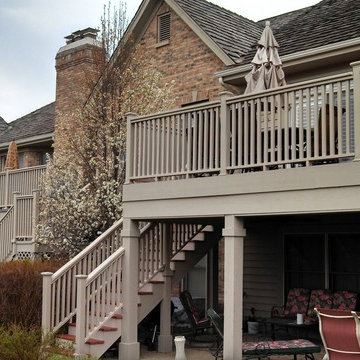
Putty Railing with Redwood Treads
Foto di una grande terrazza classica dietro casa con nessuna copertura
Foto di una grande terrazza classica dietro casa con nessuna copertura
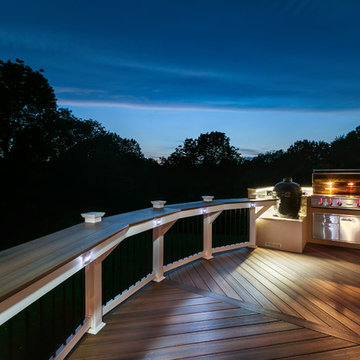
Craig Westerman
Idee per una grande terrazza classica sul tetto con nessuna copertura
Idee per una grande terrazza classica sul tetto con nessuna copertura
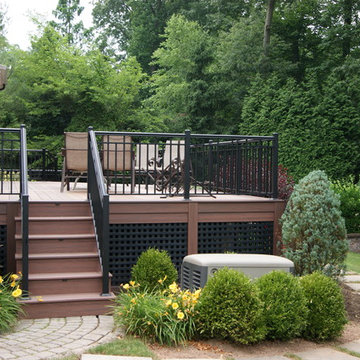
The original multiple decks and elevated patio blocked the pool and fractured the space. This design creates an elegant progression from the home’s interior to poolside. The wide stairs oriented towards the pool provide pool views from the entire deck. The interior level provides for relaxed seating and dining with the magnificence of nature. The descent of a short group of stairs leads to the outdoor kitchen level. The barbeque is bordered in stone topped with a countertop of granite. The outdoor kitchen level is positioned for easy access midway from either the pool or interior level. From the kitchen level an additional group of stairs flow down to the paver patio surrounding the pool. Also incorporated is a downstairs entry and ample space for storage beneath the deck sourced through an access panel. The design connects the interior to poolside by means of a rich and functional outdoor living design.
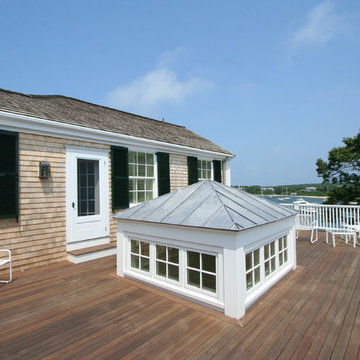
Greg Premru
Foto di una grande terrazza stile marino sul tetto e sul tetto con nessuna copertura
Foto di una grande terrazza stile marino sul tetto e sul tetto con nessuna copertura
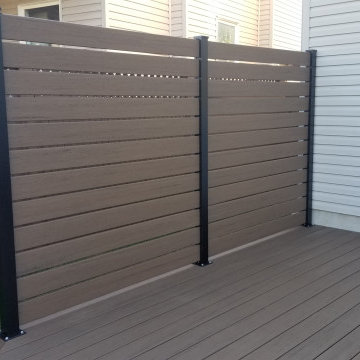
Check out this large deck we completed in Stittsville!
A beautiful TimberTech composite deck in the colour Dark Roast of the PRO Reserve Collection. Inspired by reclaimed wood, the heavy wire-brushed, low-gloss finish showcases the classic cathedral wood grain pattern on these resilient boards.
Of course, there are no visible fasteners anywhere with the use of CONCEALoc Hidden Fasteners on the grooved infill boards and Starborn Pro Plug system for the square edge boards.
A privacy screen located on the end of the deck features black powder-coated aluminum posts from HOFT Solutions as well as the same TimberTech boards used for the deck surface.
A line of coloured riverwash stone borders the deck for a tailored and professional finish.
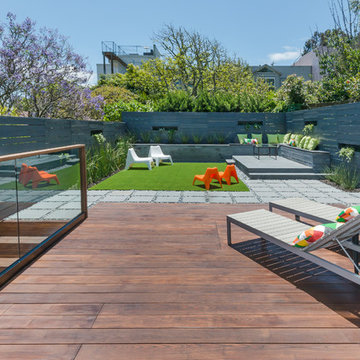
Foto di una grande terrazza contemporanea sul tetto con nessuna copertura
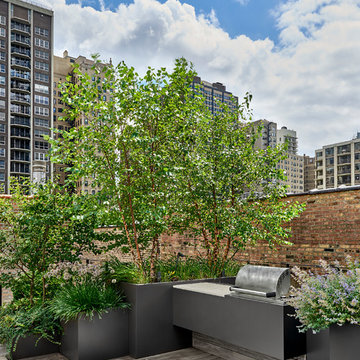
A matching custom casing houses a built-in BBQ grill
Immagine di una grande terrazza contemporanea sul tetto con nessuna copertura
Immagine di una grande terrazza contemporanea sul tetto con nessuna copertura
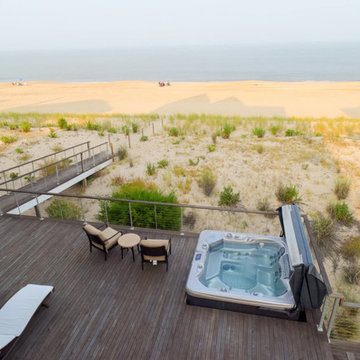
Gorgeous Beach House with Keuka Studios Cable Railings indoors and outdoors. We provide railing systems for all types of spaces including staircases, balconies, bridges, decks, indoors and outdoors.
Railings by Keuka Studios Inc.
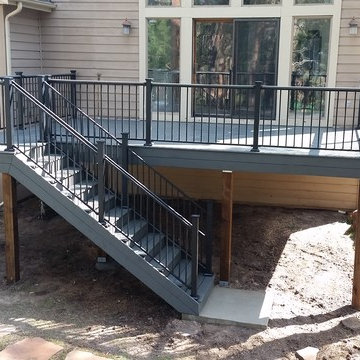
Ispirazione per una grande terrazza classica dietro casa con nessuna copertura
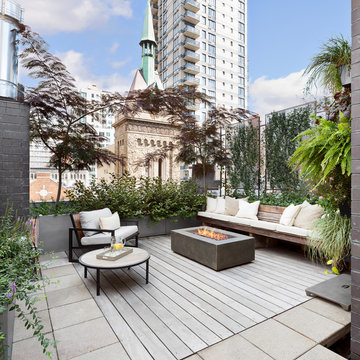
Donna Dotan Photography
Immagine di una grande terrazza minimalista sul tetto con un focolare e nessuna copertura
Immagine di una grande terrazza minimalista sul tetto con un focolare e nessuna copertura
Terrazze grandi con nessuna copertura - Foto e idee
7
