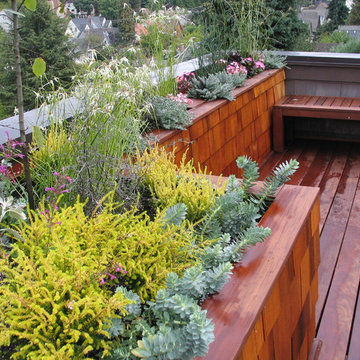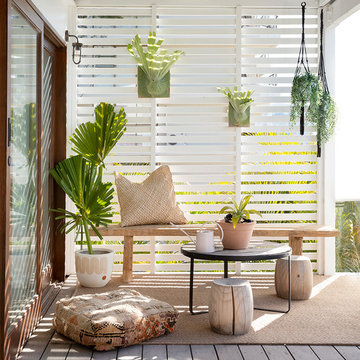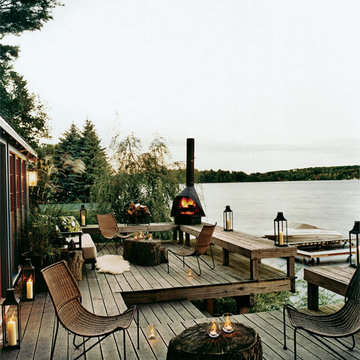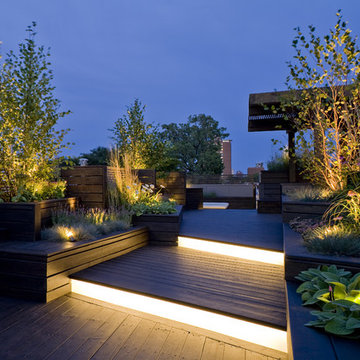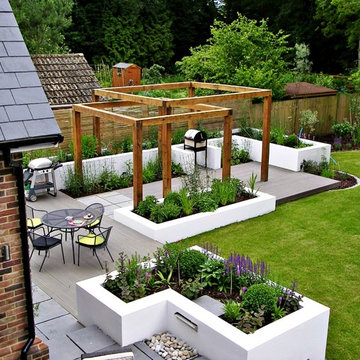Terrazze gialle - Foto e idee
Filtra anche per:
Budget
Ordina per:Popolari oggi
141 - 160 di 1.599 foto
1 di 2
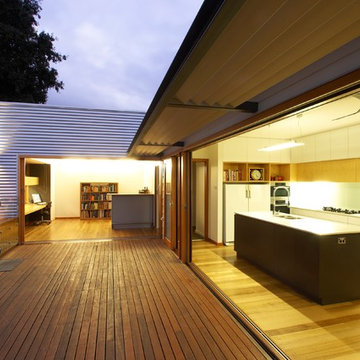
North facing kitchen and dining room opens up to the new deck and north garden.
New building area at the east provides a multi-purpose room housing study, additional living area which converts to a guest room.
Photographer: Greg Sims
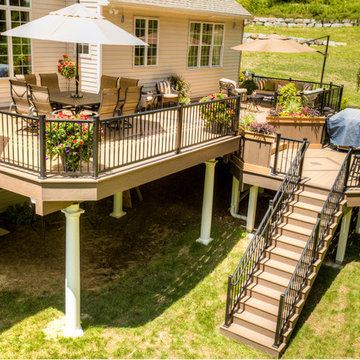
This vinyl deck features three levels for entertaining. It also includes aluminum railing with turned spindles.
Ispirazione per una grande terrazza tradizionale dietro casa con nessuna copertura
Ispirazione per una grande terrazza tradizionale dietro casa con nessuna copertura
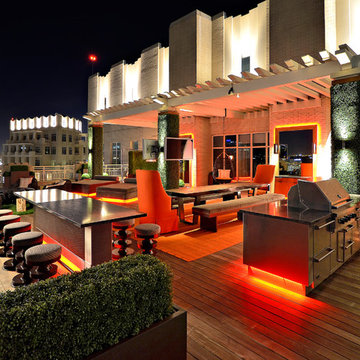
Harold Leidner Landscape Architects
Immagine di una terrazza design con una pergola
Immagine di una terrazza design con una pergola
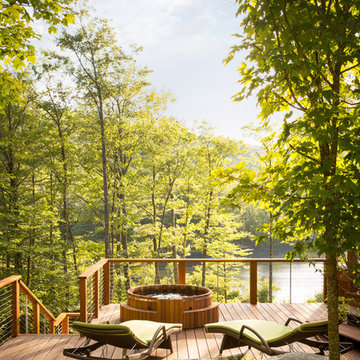
Lake house Deck with Hot Tub.
Trent Bell Photography, Richardson & Associates Landscape Architects
Esempio di una grande terrazza stile americano dietro casa con fontane e nessuna copertura
Esempio di una grande terrazza stile americano dietro casa con fontane e nessuna copertura
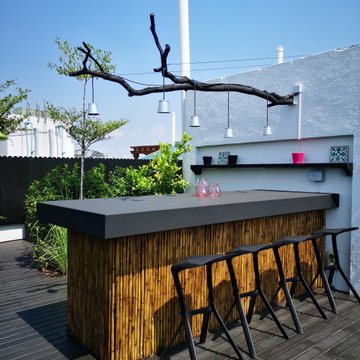
Ispirazione per una terrazza tropicale sul tetto e sul tetto con nessuna copertura
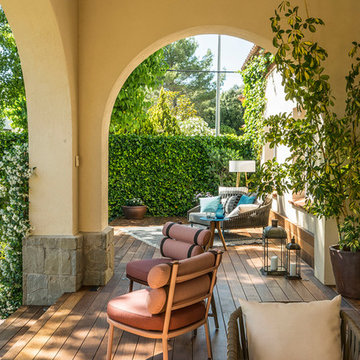
Proyecto realizado por Meritxell Ribé - The Room Studio
Construcción: The Room Work
Fotografías: Mauricio Fuertes
Idee per una grande terrazza mediterranea dietro casa con un tetto a sbalzo
Idee per una grande terrazza mediterranea dietro casa con un tetto a sbalzo
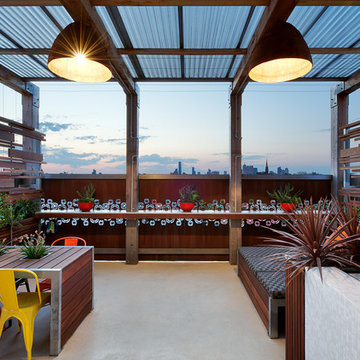
photo by Emma Cross
Idee per una terrazza design sul tetto e sul tetto con una pergola
Idee per una terrazza design sul tetto e sul tetto con una pergola

This hidden front courtyard is nestled behind a small knoll, which protects the space from the street on one side and fosters a sense of openness on the other. The clients wanted plenty of places to sit and enjoy the landscape.
This photo was taken by Ryann Ford.
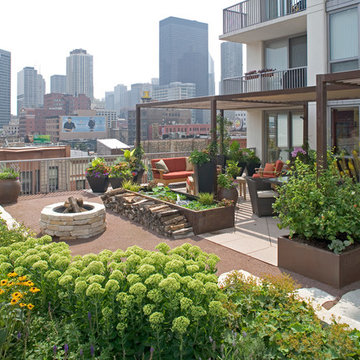
Photographer: Martin Konopacki
Immagine di una terrazza eclettica sul tetto e sul tetto con un focolare
Immagine di una terrazza eclettica sul tetto e sul tetto con un focolare
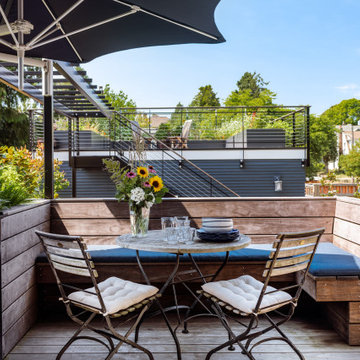
Photo by Andrew Giammarco.
Foto di una terrazza classica di medie dimensioni e dietro casa
Foto di una terrazza classica di medie dimensioni e dietro casa

Shaded nook perfect for a beach read. Photography: Van Inwegen Digital Arts.
Idee per una terrazza chic sul tetto e sul tetto con un giardino in vaso e una pergola
Idee per una terrazza chic sul tetto e sul tetto con un giardino in vaso e una pergola
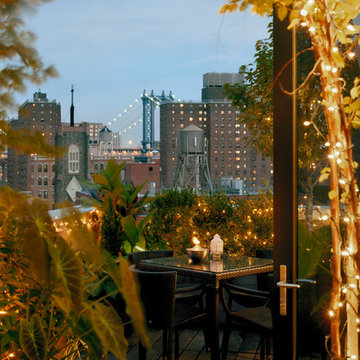
Elizabeth Felicella
Foto di una terrazza contemporanea sul tetto e sul tetto con con illuminazione e nessuna copertura
Foto di una terrazza contemporanea sul tetto e sul tetto con con illuminazione e nessuna copertura
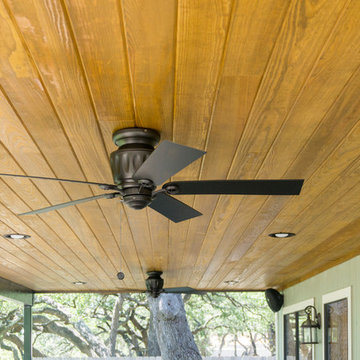
This deck and balcony uses a high-quality composite decking called TimberTech with a beautiful wood soffit and Cedar siding.
Built by Caleb Wheeler at Centex Decks
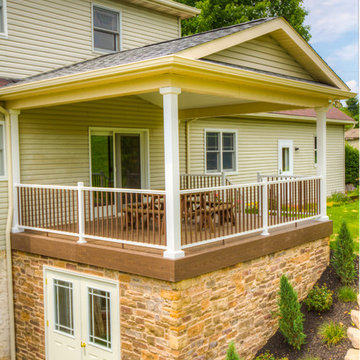
Deck with stone veneer storage area underneath. Roof over deck for shade.
Immagine di una terrazza classica di medie dimensioni e dietro casa con un tetto a sbalzo
Immagine di una terrazza classica di medie dimensioni e dietro casa con un tetto a sbalzo
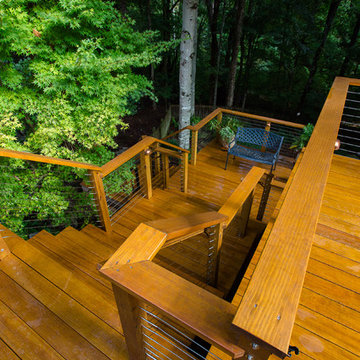
Decks serve many purposes for those who love outdoor living, and the new elevated deck for this client wears many hats. MOSAIC Group installed cable railings for transparency and horizontal viewing and created a stair- and-landing design that provides a coffee perch half way down. Photos: Gregg Willett
Terrazze gialle - Foto e idee
8
