Terrazze - Foto e idee
Filtra anche per:
Budget
Ordina per:Popolari oggi
241 - 260 di 3.811 foto
1 di 3
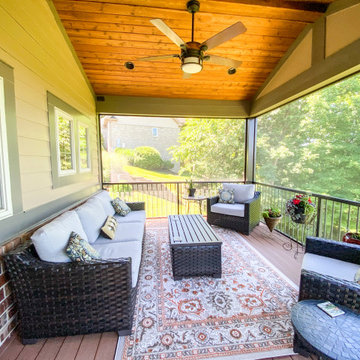
An upper level screen room addition with a door leading from the kitchen. A screen room is the perfect place to enjoy your evenings without worrying about mosquitoes and bugs.
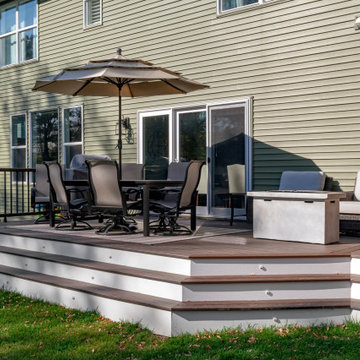
This lower level deck features Trex Lava Rock decking and Trex Trandscend guardrails. Our Homeowner wanted the deck to flow to the backyard with this expansive wrap around stair case which allows access onto the deck from almost anywhere. The we used Palram PVC for the riser material to create a durable low maintenance stair case. We finished the stairs off with Trex low voltage lighting. Our framing and Helical Pier application on this job allows for the installation of a future hot tub, and the Cedar pergola offers the privacy our Homeowners were looking for.
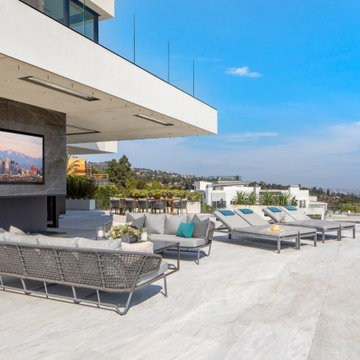
Summitridge Drive Beverly Hills modern home pool terrace
Ispirazione per un'ampia terrazza minimal dietro casa e a piano terra con un caminetto, un tetto a sbalzo e parapetto in vetro
Ispirazione per un'ampia terrazza minimal dietro casa e a piano terra con un caminetto, un tetto a sbalzo e parapetto in vetro
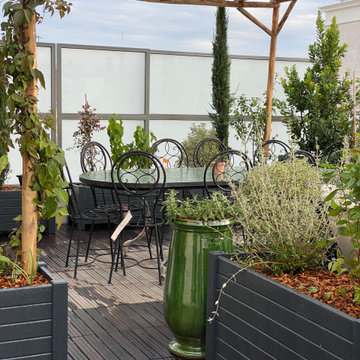
L'espace est marqué par l'alternance de bacs en bois peints et de poteries vernissées
Esempio di una grande terrazza tropicale nel cortile laterale e sul tetto con un giardino in vaso, una pergola e parapetto in metallo
Esempio di una grande terrazza tropicale nel cortile laterale e sul tetto con un giardino in vaso, una pergola e parapetto in metallo
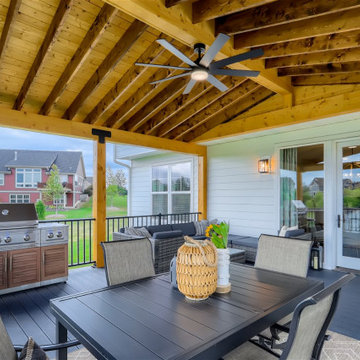
This porch addition is open on the upper deck and enclosed on the lower level. It is the perfect retreat right off the kitchen for eating and enjoying the outdoors. the lower level is a great hangout space off the basement.
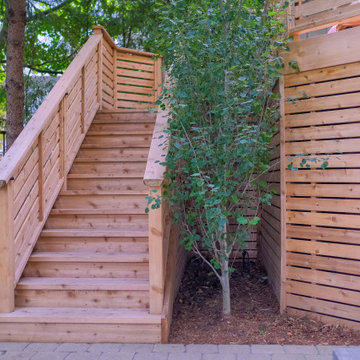
Idee per una terrazza tradizionale di medie dimensioni, dietro casa e al primo piano con una pergola e parapetto in legno
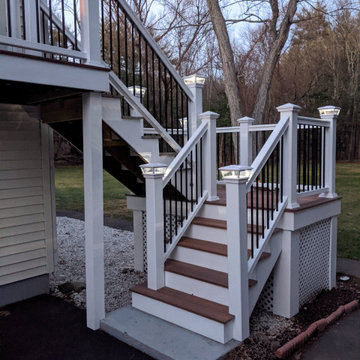
Esempio di una grande terrazza dietro casa e al primo piano con un tetto a sbalzo e parapetto in materiali misti
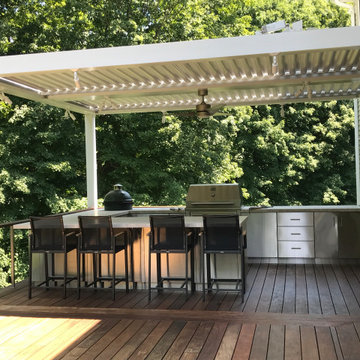
New second story deck along rear of house accessed from main floor & kitchen. New covered outdoor kitchen with bar seating provides gather space. Large ipe deck allows for large social gatherings. Custom Italian marble countertop with Green Egg insert. Kalamazoo outdoor stainless steel outdoor kitchen elements (grill, refrigerators, trash and cabinets.
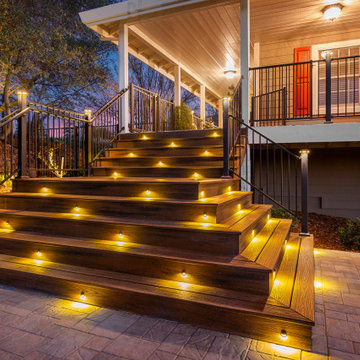
Ispirazione per una terrazza country di medie dimensioni e dietro casa con un tetto a sbalzo e parapetto in metallo
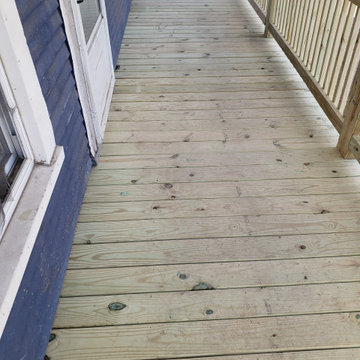
Foto di una terrazza classica di medie dimensioni, nel cortile laterale e a piano terra con un parasole e parapetto in legno
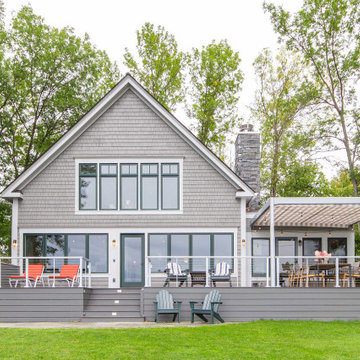
Working with Vermont construction and renovation company, Sweeney DesignBuild, ShadeFX manufactured a 12′ x 12′ retractable canopy for the custom attached pergola. True to lakeside living, a modern but cozy Sunbrella Beaufort Cloud print was chosen for the canopy fabric.
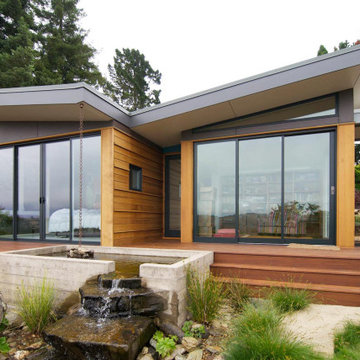
Rain collected by the butterfly roof runs down a rain chain and into a board formed concrete basin. It then spills over a small waterfall and into a small stream leading to the "alpine pool."
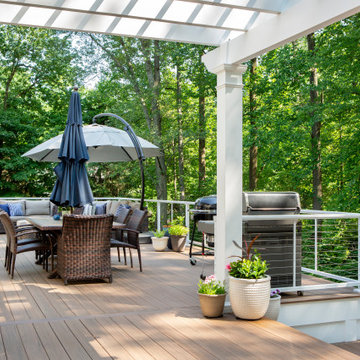
Our client sought an outdoor space for relaxing and entertaining that would enlarge the footprint of an existing deck.
Ispirazione per una grande terrazza moderna dietro casa e a piano terra con un focolare, una pergola e parapetto in cavi
Ispirazione per una grande terrazza moderna dietro casa e a piano terra con un focolare, una pergola e parapetto in cavi
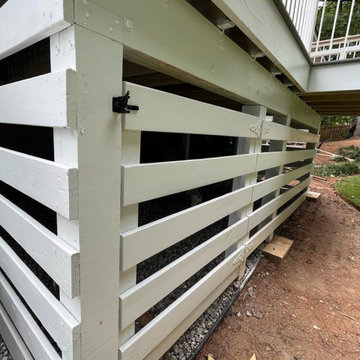
Idee per una grande terrazza moderna dietro casa e al primo piano con un tetto a sbalzo e parapetto in metallo
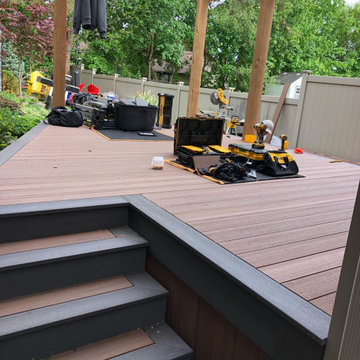
Idee per una terrazza di medie dimensioni e dietro casa con una pergola e parapetto in metallo
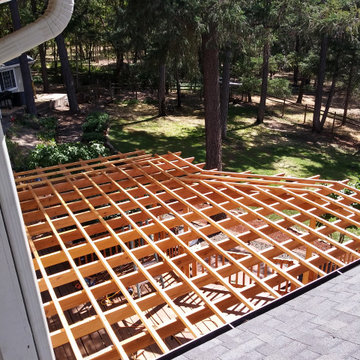
Idee per una grande terrazza stile americano dietro casa e al primo piano con una pergola e parapetto in legno
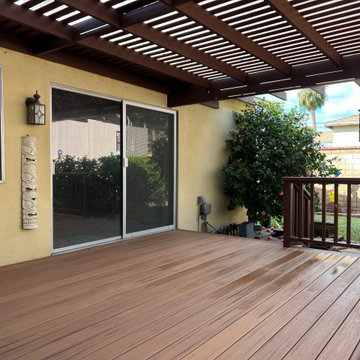
For this patio we went all new with a new elevated deck patio and pergola. We also added a matching fence & gate.
Idee per una terrazza tradizionale di medie dimensioni, dietro casa e a piano terra con una pergola e parapetto in legno
Idee per una terrazza tradizionale di medie dimensioni, dietro casa e a piano terra con una pergola e parapetto in legno
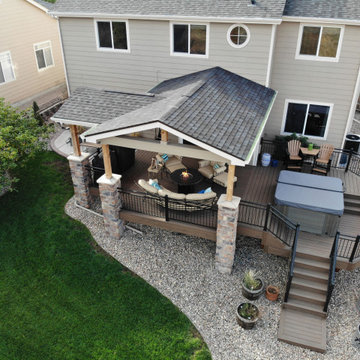
Walk out covered deck with plenty of space and a separate hot tub area. Stone columns, a fire pit, custom wrought iron railing and and landscaping round out this project.
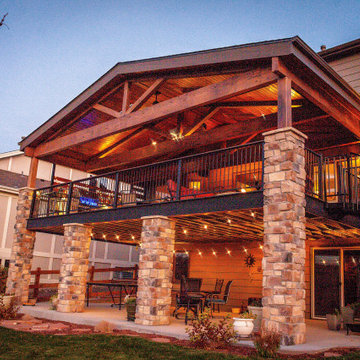
Deck, fire pit, gable roof cover, spiral stairs
Idee per una grande terrazza rustica dietro casa e al primo piano con un tetto a sbalzo e parapetto in metallo
Idee per una grande terrazza rustica dietro casa e al primo piano con un tetto a sbalzo e parapetto in metallo
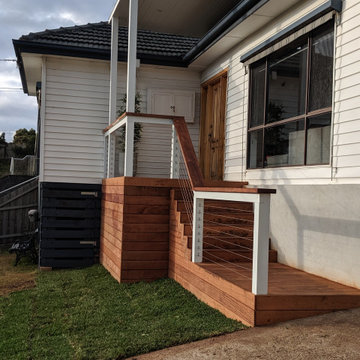
Idee per una terrazza minimalista di medie dimensioni, nel cortile laterale e a piano terra con una pergola e parapetto in legno
Terrazze - Foto e idee
13