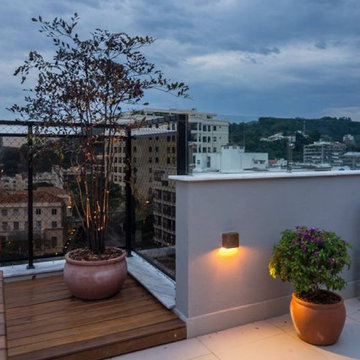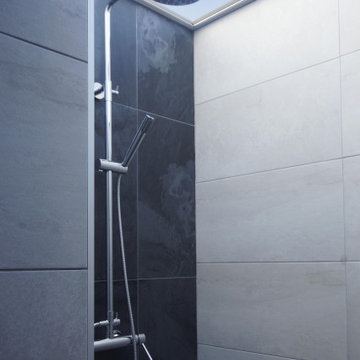Terrazze - Foto e idee
Filtra anche per:
Budget
Ordina per:Popolari oggi
21 - 40 di 79 foto
1 di 3
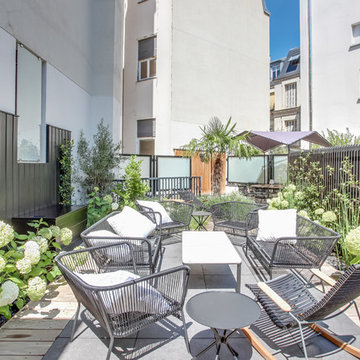
Conception / Réalisation Terrasses des Oliviers - Paysagiste Paris
Foto di una terrazza minimalista di medie dimensioni, sul tetto e sul tetto con nessuna copertura e parapetto in materiali misti
Foto di una terrazza minimalista di medie dimensioni, sul tetto e sul tetto con nessuna copertura e parapetto in materiali misti
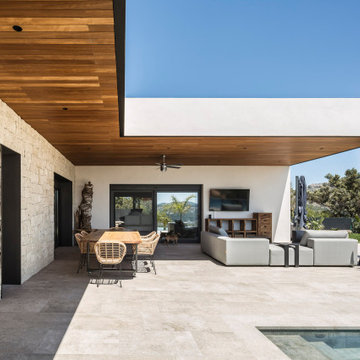
Idee per una grande terrazza mediterranea nel cortile laterale e a piano terra con un tetto a sbalzo e parapetto in metallo
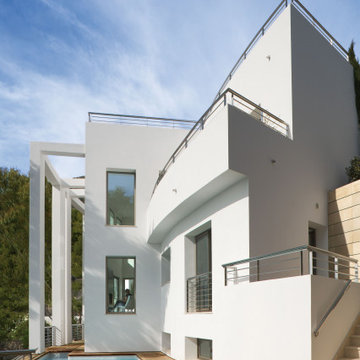
Foto di una grande terrazza contemporanea nel cortile laterale e a piano terra con una pergola e parapetto in metallo
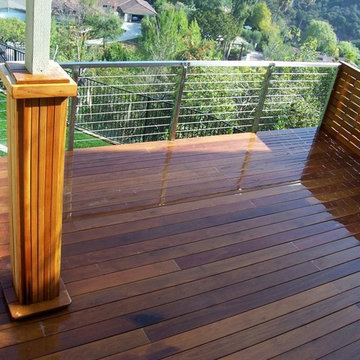
Wet down with water. No oil.
Immagine di una grande terrazza chic dietro casa e al primo piano con parapetto in metallo
Immagine di una grande terrazza chic dietro casa e al primo piano con parapetto in metallo
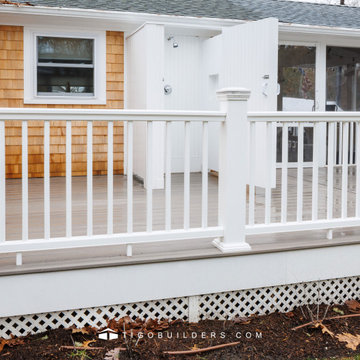
Idee per una terrazza chic di medie dimensioni, dietro casa e a piano terra con nessuna copertura e parapetto in metallo
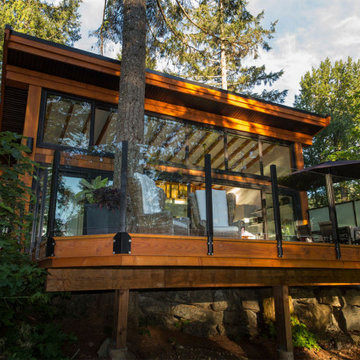
This custom cabin was a series of cabins all custom built over several years for a wonderful family. The attention to detail can be shown throughout.
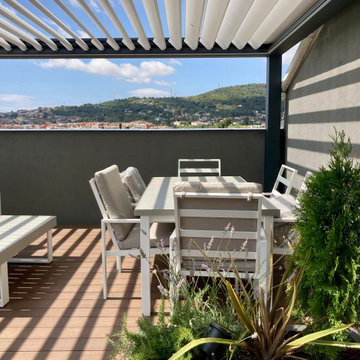
Para la creación de este espacio exterior trabajamos con materiales con poco o nulo mantenimiento. La tarima tecnológica fue el material escogido para paredes y suelo.
La pérgola bioclimática de aluminio aporta el refugio necesario para el sol y la lluvia.
Un sofá tres piezas para disfrutar de las puestas de sol y quizás unas copas para acompañar el momento.
Imprescindible las tumbonas en la zona de césped artificial y una espectacular ducha inox 316 para refrescarse.
Las jardineras de plástico termo-rotacional y una variedad de plantas de bajo consumo cierran el proyecto.
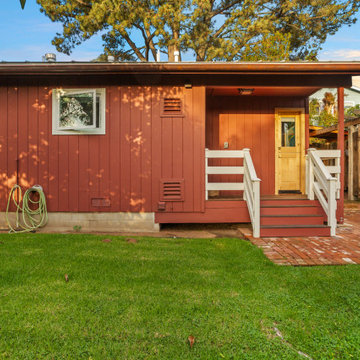
The transformation of this ranch-style home in Carlsbad, CA, exemplifies a perfect blend of preserving the charm of its 1940s origins while infusing modern elements to create a unique and inviting space. By incorporating the clients' love for pottery and natural woods, the redesign pays homage to these preferences while enhancing the overall aesthetic appeal and functionality of the home. From building new decks and railings, surf showers, a reface of the home, custom light up address signs from GR Designs Line, and more custom elements to make this charming home pop.
The redesign carefully retains the distinctive characteristics of the 1940s style, such as architectural elements, layout, and overall ambiance. This preservation ensures that the home maintains its historical charm and authenticity while undergoing a modern transformation. To infuse a contemporary flair into the design, modern elements are strategically introduced. These modern twists add freshness and relevance to the space while complementing the existing architectural features. This balanced approach creates a harmonious blend of old and new, offering a timeless appeal.
The design concept revolves around the clients' passion for pottery and natural woods. These elements serve as focal points throughout the home, lending a sense of warmth, texture, and earthiness to the interior spaces. By integrating pottery-inspired accents and showcasing the beauty of natural wood grains, the design celebrates the clients' interests and preferences. A key highlight of the redesign is the use of custom-made tile from Japan, reminiscent of beautifully glazed pottery. This bespoke tile adds a touch of artistry and craftsmanship to the home, elevating its visual appeal and creating a unique focal point. Additionally, fabrics that evoke the elements of the ocean further enhance the connection with the surrounding natural environment, fostering a serene and tranquil atmosphere indoors.
The overall design concept aims to evoke a warm, lived-in feeling, inviting occupants and guests to relax and unwind. By incorporating elements that resonate with the clients' personal tastes and preferences, the home becomes more than just a living space—it becomes a reflection of their lifestyle, interests, and identity.
In summary, the redesign of this ranch-style home in Carlsbad, CA, successfully merges the charm of its 1940s origins with modern elements, creating a space that is both timeless and distinctive. Through careful attention to detail, thoughtful selection of materials, rebuilding of elements outside to add character, and a focus on personalization, the home embodies a warm, inviting atmosphere that celebrates the clients' passions and enhances their everyday living experience.
This project is on the same property as the Carlsbad Cottage and is a great journey of new and old.
Redesign of the kitchen, bedrooms, and common spaces, custom-made tile, appliances from GE Monogram Cafe, bedroom window treatments custom from GR Designs Line, Lighting and Custom Address Signs from GR Designs Line, Custom Surf Shower, and more.
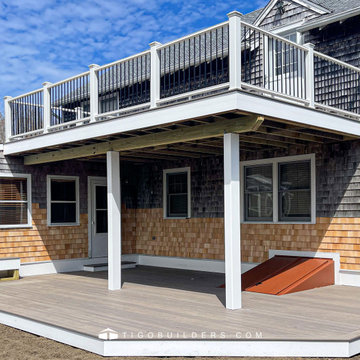
Esempio di una grande terrazza tradizionale dietro casa e al primo piano con un tetto a sbalzo e parapetto in metallo
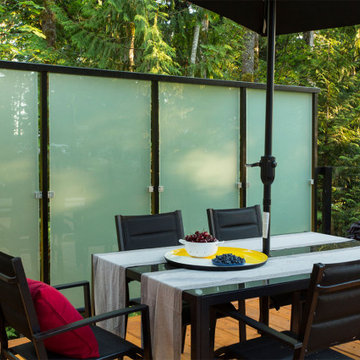
This custom cabin was a series of cabins all custom built over several years for a wonderful family. The attention to detail can be shown throughout.
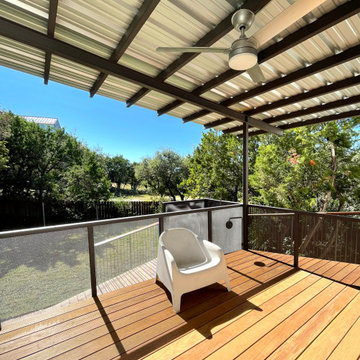
Ipe deck and pergola made of corrugated metal and steel
Immagine di una terrazza minimalista dietro casa con una pergola e parapetto in metallo
Immagine di una terrazza minimalista dietro casa con una pergola e parapetto in metallo
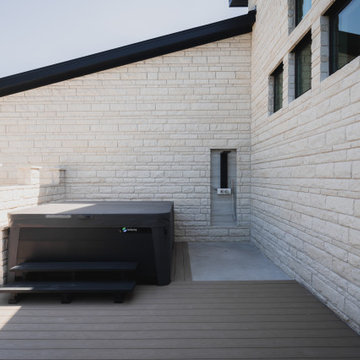
Esempio di una terrazza nel cortile laterale e a piano terra con nessuna copertura e parapetto in metallo
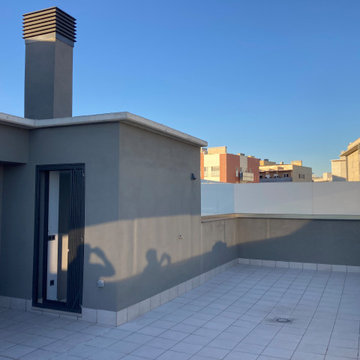
Para la creación de este espacio exterior trabajamos con materiales con poco o nulo mantenimiento. La tarima tecnológica fue el material escogido para paredes y suelo.
La pérgola bioclimática de aluminio aporta el refugio necesario para el sol y la lluvia.
Un sofá tres piezas para disfrutar de las puestas de sol y quizás unas copas para acompañar el momento.
Imprescindible las tumbonas en la zona de césped artificial y una espectacular ducha inox 316 para refrescarse.
Las jardineras de plástico termo-rotacional y una variedad de plantas de bajo consumo cierran el proyecto.
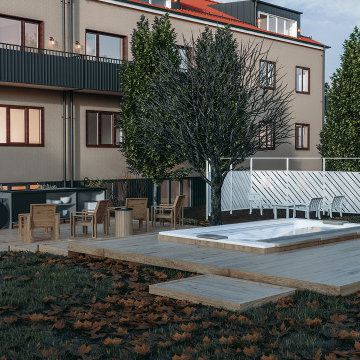
Immagine di una terrazza scandinava di medie dimensioni e dietro casa con nessuna copertura e parapetto in legno
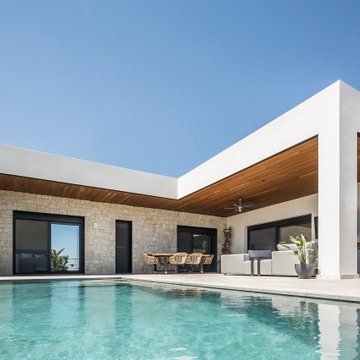
Immagine di una grande terrazza nel cortile laterale e a piano terra con un tetto a sbalzo e parapetto in metallo
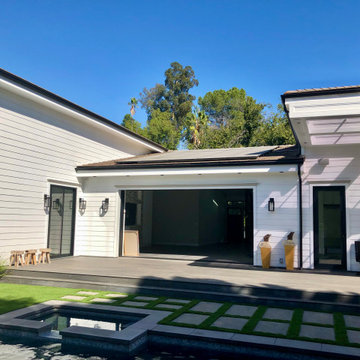
Pool Builder in Los Angeles
Ispirazione per una terrazza minimalista di medie dimensioni, dietro casa e a piano terra con una pergola e parapetto in legno
Ispirazione per una terrazza minimalista di medie dimensioni, dietro casa e a piano terra con una pergola e parapetto in legno
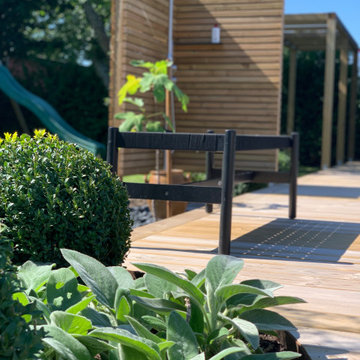
I samband med ett poolbygge skapades ett härligt och inbjudande poolområde i nivåer med plats för umgänge. Planteringar med växter integrerades för att ge grönska och mjuka upp. Som pricken över i:et installerades stämningsfull belysning.
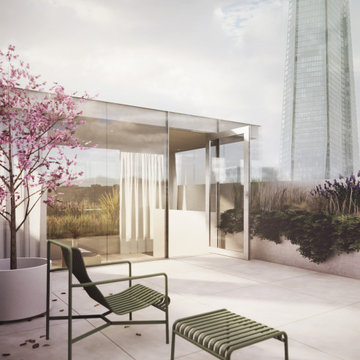
Immagine di una terrazza design di medie dimensioni, sul tetto e sul tetto con un tetto a sbalzo e parapetto in metallo
Terrazze - Foto e idee
2
