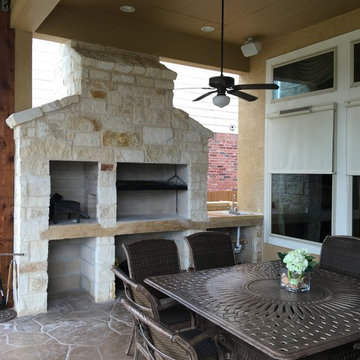Terrazze - Foto e idee
Filtra anche per:
Budget
Ordina per:Popolari oggi
21 - 40 di 7.021 foto
1 di 3

The upper deck includes Ipe flooring, an outdoor kitchen with concrete countertops, and panoramic doors that provide instant indoor/outdoor living. Waterfall steps lead to the lower deck's artificial turf area. The ground level features custom concrete pavers, fire pit, open framed pergola with day bed and under decking system.
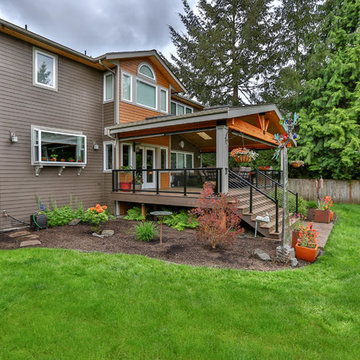
This project is a huge gable style patio cover with covered deck and aluminum railing with glass and cable on the stairs. The Patio cover is equipped with electric heaters, tv, ceiling fan, skylights, fire table, patio furniture, and sound system. The decking is a composite material from Timbertech and had hidden fasteners.

Here is the cooking/grill area that is covered with roof pavilion. This outdoor kitchen area has easy access to the upper lounge space and a set custom fitted stairs.
This deck was made with pressure treated decking, cedar railing, and features fascia trim.
Here are a few products used on that job:
Underdeck Oasis water diversion system
Deckorator Estate balusters
Aurora deck railing lights
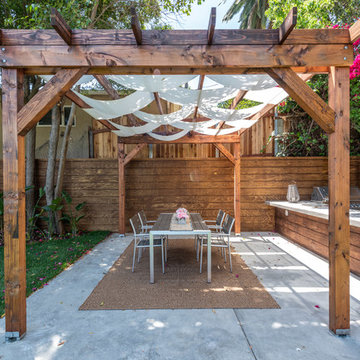
Located in Studio City's Wrightwood Estates, Levi Construction’s latest residency is a two-story mid-century modern home that was re-imagined and extensively remodeled with a designer’s eye for detail, beauty and function. Beautifully positioned on a 9,600-square-foot lot with approximately 3,000 square feet of perfectly-lighted interior space. The open floorplan includes a great room with vaulted ceilings, gorgeous chef’s kitchen featuring Viking appliances, a smart WiFi refrigerator, and high-tech, smart home technology throughout. There are a total of 5 bedrooms and 4 bathrooms. On the first floor there are three large bedrooms, three bathrooms and a maid’s room with separate entrance. A custom walk-in closet and amazing bathroom complete the master retreat. The second floor has another large bedroom and bathroom with gorgeous views to the valley. The backyard area is an entertainer’s dream featuring a grassy lawn, covered patio, outdoor kitchen, dining pavilion, seating area with contemporary fire pit and an elevated deck to enjoy the beautiful mountain view.
Project designed and built by
Levi Construction
http://www.leviconstruction.com/
Levi Construction is specialized in designing and building custom homes, room additions, and complete home remodels. Contact us today for a quote.
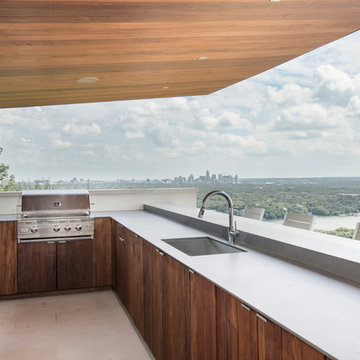
Designed by: Alfred Mojica
Countertop: Phedra 12 mm
Ispirazione per una terrazza minimal con un tetto a sbalzo
Ispirazione per una terrazza minimal con un tetto a sbalzo
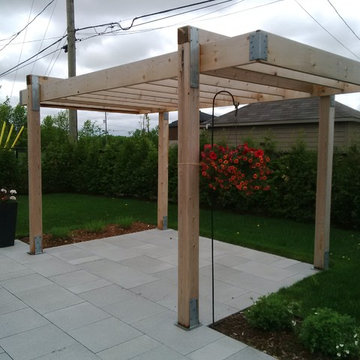
Foto di una piccola terrazza minimalista dietro casa con una pergola
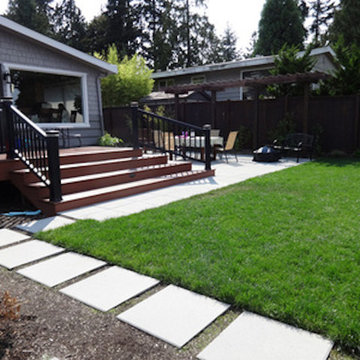
Immagine di una terrazza tradizionale di medie dimensioni e dietro casa con nessuna copertura
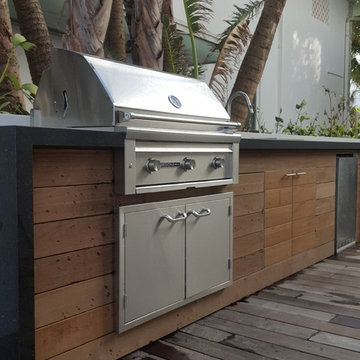
Idee per una terrazza contemporanea di medie dimensioni e dietro casa con nessuna copertura
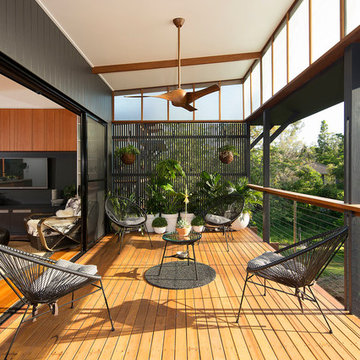
Foto di una terrazza contemporanea di medie dimensioni e dietro casa con un tetto a sbalzo
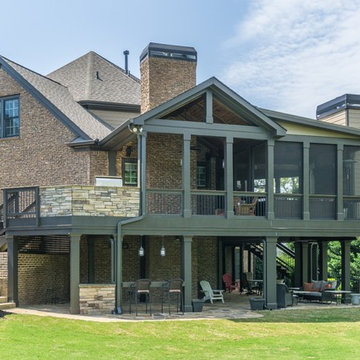
Gable screen porch with an open deck and watertight system. Outdoor kitchen with flagstone patio.
Immagine di una grande terrazza stile americano dietro casa
Immagine di una grande terrazza stile americano dietro casa
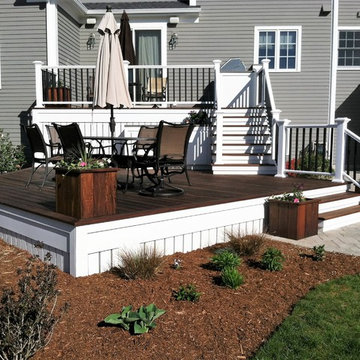
Upper and lower level deck
Esempio di una grande terrazza design dietro casa con nessuna copertura
Esempio di una grande terrazza design dietro casa con nessuna copertura
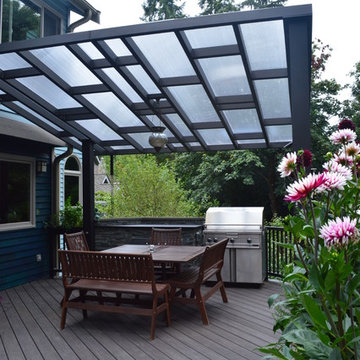
Sublime Garden Design
Foto di una terrazza boho chic di medie dimensioni e dietro casa con un parasole
Foto di una terrazza boho chic di medie dimensioni e dietro casa con un parasole

Esempio di una terrazza chic di medie dimensioni e dietro casa con una pergola
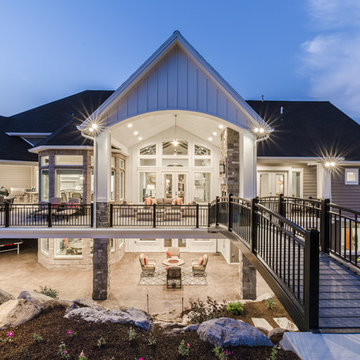
Brad Montgomery tym Homes
Esempio di un'ampia terrazza tradizionale dietro casa con un tetto a sbalzo
Esempio di un'ampia terrazza tradizionale dietro casa con un tetto a sbalzo

TREX Pergolas can look just like wood but perform much better for a maintenance free experience for years. Although there are standard kits like 12' x 16' (etc), we can also custom design something totally unique to you!
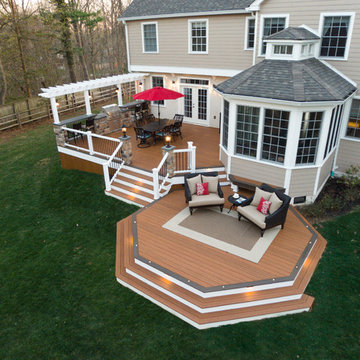
This custom outdoor living space is built using TImberTech Teak decking and white radiance rail. The space showcases a custom built in grill and bar area with a vinyl pergola above. The project also features an octagon with wrap around steps in a lower level. The space has an extensive lighting package that includes deck lights, riser lights and, lantern lights. The Keystone Team completed this project in December 2015.
Photography by: Keystone Custom Decks
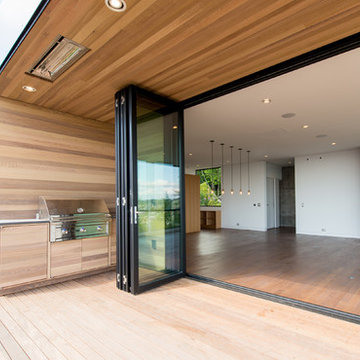
Build LLC
Ispirazione per una grande terrazza moderna dietro casa con un tetto a sbalzo
Ispirazione per una grande terrazza moderna dietro casa con un tetto a sbalzo
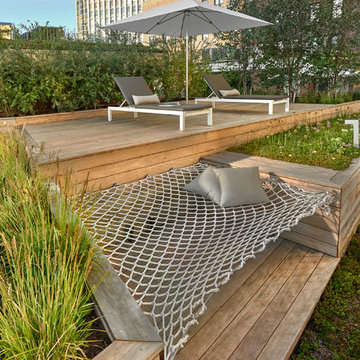
Tony Soluri Photography
Ispirazione per un'ampia terrazza contemporanea sul tetto con una pergola
Ispirazione per un'ampia terrazza contemporanea sul tetto con una pergola
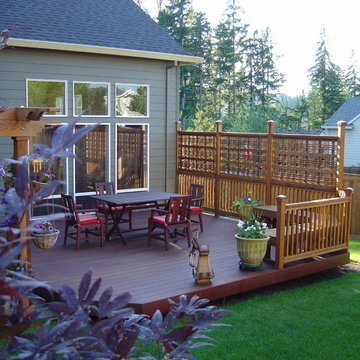
Idee per una terrazza classica di medie dimensioni e dietro casa con una pergola
Terrazze - Foto e idee
2
