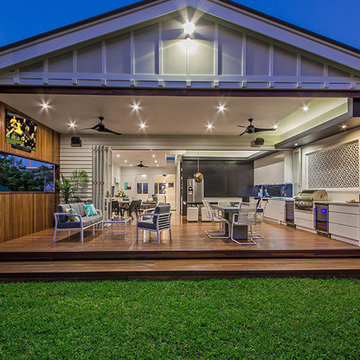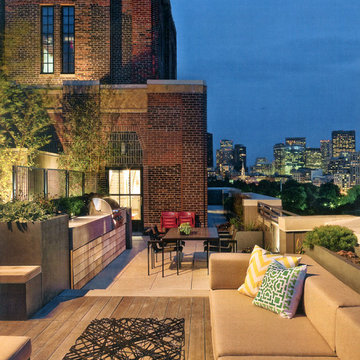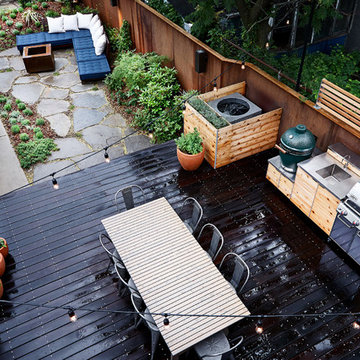Terrazze - Foto e idee
Filtra anche per:
Budget
Ordina per:Popolari oggi
81 - 100 di 6.814 foto
1 di 3
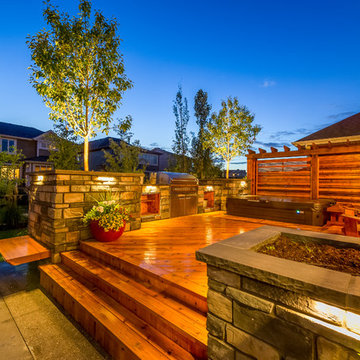
This transitional residence for a busy family of 6 demanded simplicity and thoughtful design details in a relatively small space. With a sense of throwback country charm the inviting front yard landscape and custom designed address post ensures this yard stands out from it's peers. The backyard consists of a large concrete patio and custom built cedar deck complete with privacy screens, a sunken hot tub, custom outdoor kitchen with two raised specimen apple trees in enormous planters provide a park like setting for the homeowners.
Photo Credit: Jamen Rhodes
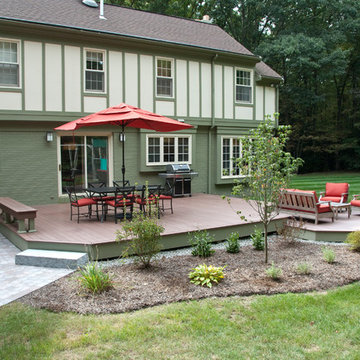
Idee per una terrazza chic di medie dimensioni e dietro casa con nessuna copertura
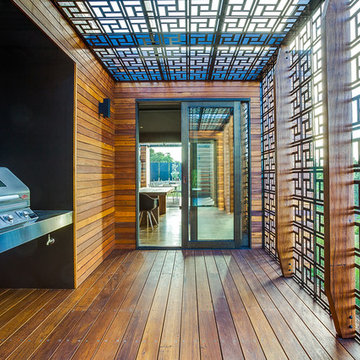
Jonathan Dade
Esempio di una terrazza etnica di medie dimensioni e nel cortile laterale con una pergola
Esempio di una terrazza etnica di medie dimensioni e nel cortile laterale con una pergola
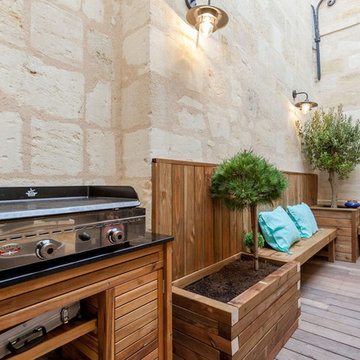
Immagine di una terrazza contemporanea di medie dimensioni e dietro casa con nessuna copertura
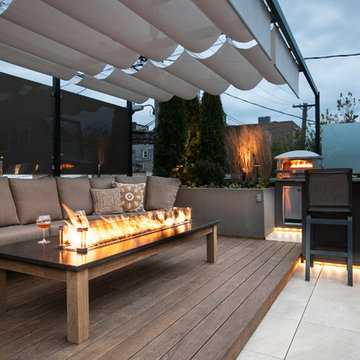
Custom everything on this one. A pergola with raised Ipe deck plank and 3 adjustable roof panels. Privacy panels at the rear to act as a wind blocker and gives you plenty of privacy.
Does it get any better than this?
Tyrone Mitchell Photography

Camilla Quiddington
Immagine di una terrazza classica di medie dimensioni e nel cortile laterale con un parasole
Immagine di una terrazza classica di medie dimensioni e nel cortile laterale con un parasole
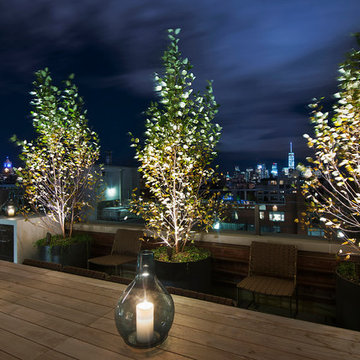
Enjoy incredible downtown panoramas that stretch all the way to One World Trade Center from this 1,365 s/f private rooftop terrace. Offering the ultimate in outdoor living, this luxurious oasis features a hot tub and outdoor kitchen. --Gotham Photo Company
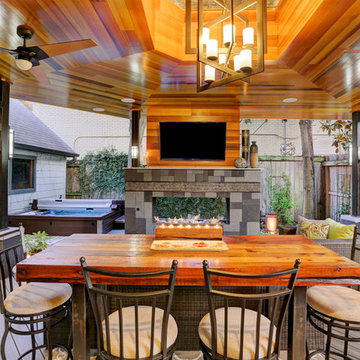
This stunning ceiling is a clear, smooth cedar with a natural finish. That finish was chosen to highlight the natural color variation in the cedar.
The ceiling was framed to allow for the change in directions of the ceiling finish. The center was vaulted for the placement of an impressive chandelier and some indirect lighting. The vaulted area is finished with decorative tin.
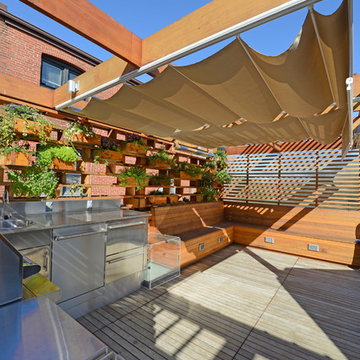
http://www.architextual.com/built-work#/2013-11/
A view of the retractable shades.
Photography:
michael k. wilkinson
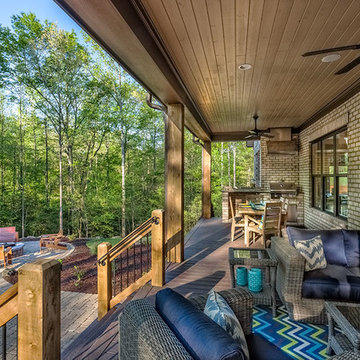
Deck of the Arthur Rutenberg Homes Asheville 1267 model home built by Greenville, SC home builders, American Eagle Builders.
Foto di una grande terrazza tradizionale dietro casa con un tetto a sbalzo
Foto di una grande terrazza tradizionale dietro casa con un tetto a sbalzo
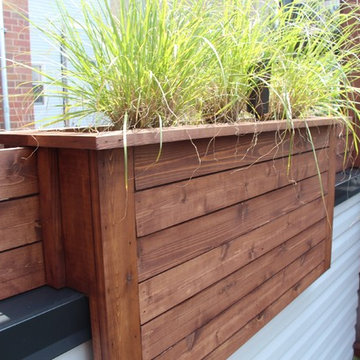
Immagine di una terrazza moderna di medie dimensioni e sul tetto con una pergola
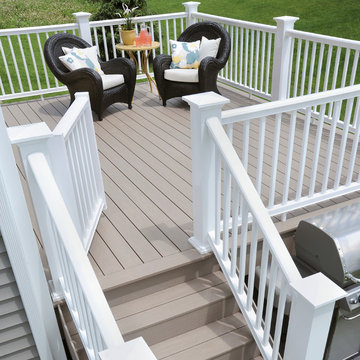
AZEK Deck's Silver Oak® offers warm, vibrant wood tones with natural color variations. Subtle streaking to mimic exotic wood gives Silver Oak some of the most natural aesthetics in capped PVC decking. Silver Oak(R) has the aged look of teak with the rich personality of weathered wood.
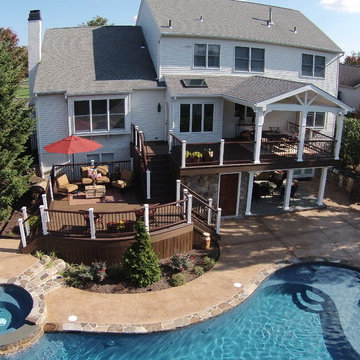
This breathtaking bi-level partially covered deck makes for a great entertaining area. In addition to the pool and spa deck design, this Eagleville, Pa homes features an outdoor patio space completed with an outdoor kitchen.
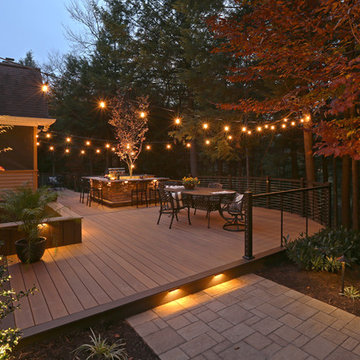
The homeowners wanted an integrated, open outdoor space for entertainment and grilling. It had to look great from the inside of their home and offer the feel of a private wooded retreat; yet be functional.
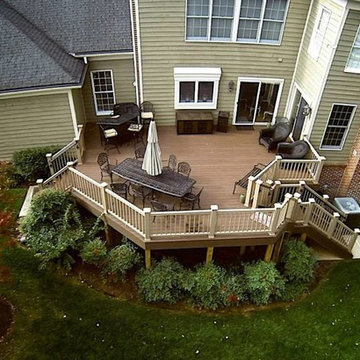
Immagine di una grande terrazza chic dietro casa con nessuna copertura
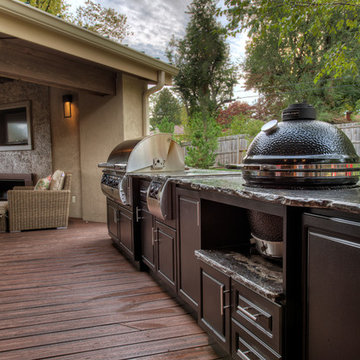
Select Outdoor Kitchens
Immagine di una grande terrazza tradizionale dietro casa con un tetto a sbalzo
Immagine di una grande terrazza tradizionale dietro casa con un tetto a sbalzo
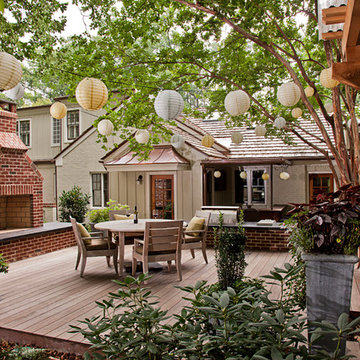
Hardscapes by Alphin Design Build
Landscape by Bland Landscaping Co., Inc.
Foto di una terrazza tradizionale
Foto di una terrazza tradizionale
Terrazze - Foto e idee
5
