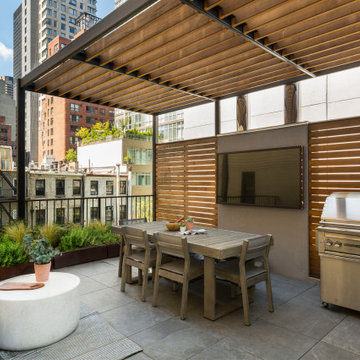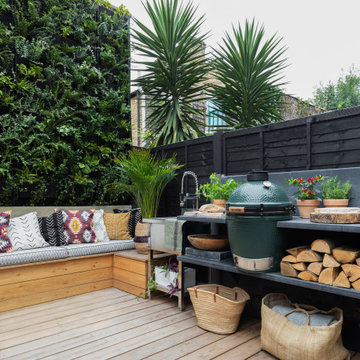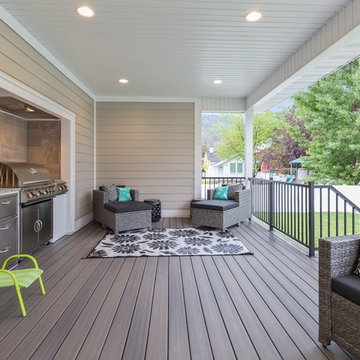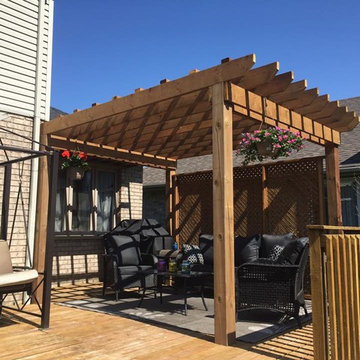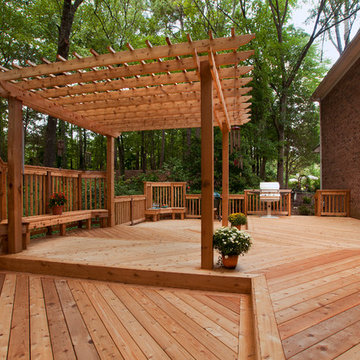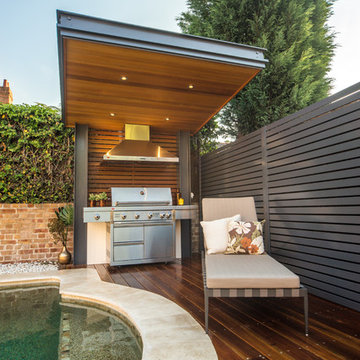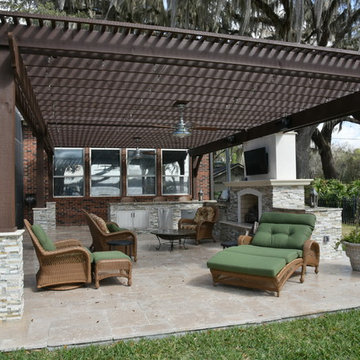Terrazze - Foto e idee
Filtra anche per:
Budget
Ordina per:Popolari oggi
221 - 240 di 6.816 foto
1 di 3
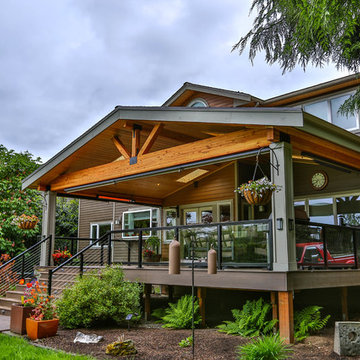
This project is a huge gable style patio cover with covered deck and aluminum railing with glass and cable on the stairs. The Patio cover is equipped with electric heaters, tv, ceiling fan, skylights, fire table, patio furniture, and sound system. The decking is a composite material from Timbertech and had hidden fasteners.
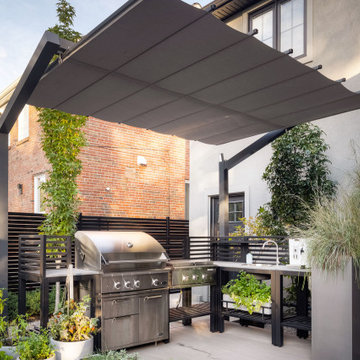
International Landscaping partnered with ShadeFX to provide shade to another beautiful outdoor kitchen in Toronto. A 12’x8’ freestanding canopy in a neutral Sunbrella Cadet Grey fabric was manufactured for the space.
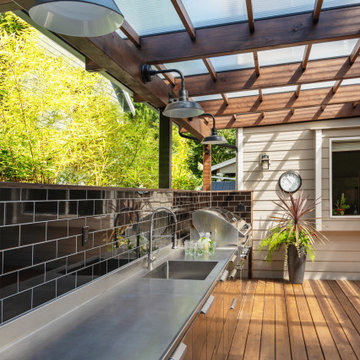
Photo by Tina Witherspoon.
Immagine di una terrazza minimal dietro casa, a piano terra e di medie dimensioni con una pergola
Immagine di una terrazza minimal dietro casa, a piano terra e di medie dimensioni con una pergola
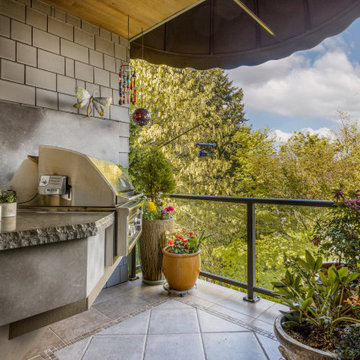
Idee per una piccola terrazza chic nel cortile laterale e al primo piano con un tetto a sbalzo e parapetto in vetro

Esempio di una grande terrazza design al primo piano con parapetto in materiali misti
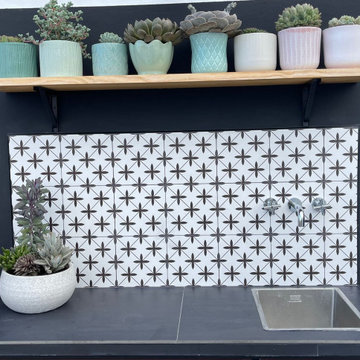
Impresionante antes y después de la reforma de esta espectacular terraza.
Foto di una terrazza minimalista sul tetto e sul tetto
Foto di una terrazza minimalista sul tetto e sul tetto
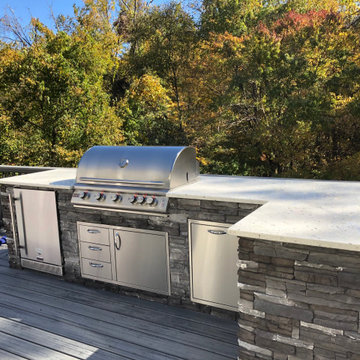
Outdoor kitchen in Chappaqua NY that showcases a ROF Outdoor Kitchen island, a Blaze 5 grill, Blaze 39” door / drawer combination, Blaze 5.2 cu ft refrigerator, the Blaze dual trash / recycle bin, and an Alfa One pizza oven.
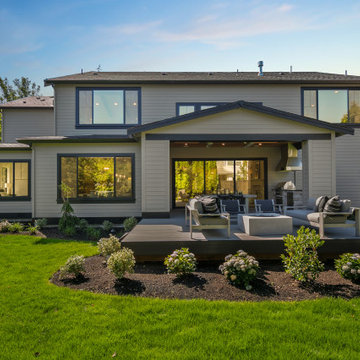
The rear exterior and backyard living.
Foto di una grande terrazza country dietro casa con un tetto a sbalzo
Foto di una grande terrazza country dietro casa con un tetto a sbalzo
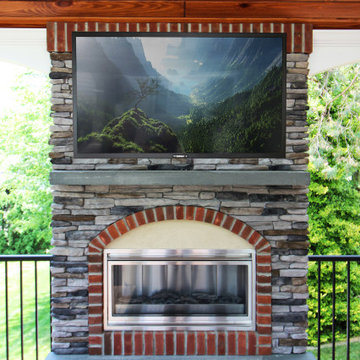
Sporting a full renovation, this project went from outdated to timeless. Each area of the deck was
designed to create function and flow. Entering directly into the porch from the interior living room, it
extends the reach of the home, with its unique barreled ceiling, skylights & fireplace – you might find
yourself outside more than inside! Coming across the deck, there is a bar counter wide enough to fit the
whole family, and a kitchen to back it up! This is one of our coolest kitchens to date, with many features
to provide a full service one stop shop. Built in grill, Green Egg & flat top griddle, with storage & lighting
all around. The project also included a gorgeous entrance from the drive, and extensive regrading
around the bottom to give ample space for the patio.
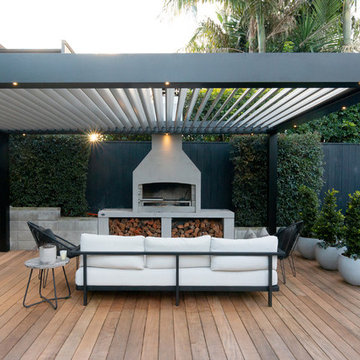
Foto di un'ampia terrazza design dietro casa con un tetto a sbalzo
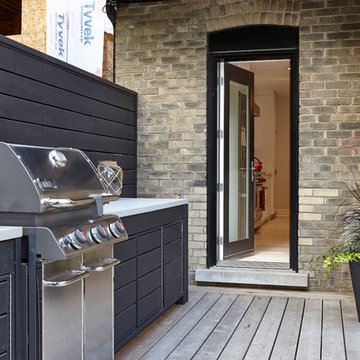
BBQ and Stove access with ease is critical to pulling off the best meal for your guests. Converting a window to a door allows for this seamless flow.

The upper deck includes Ipe flooring, an outdoor kitchen with concrete countertops, and panoramic doors that provide instant indoor/outdoor living. Waterfall steps lead to the lower deck's artificial turf area. The ground level features custom concrete pavers, fire pit, open framed pergola with day bed and under decking system.
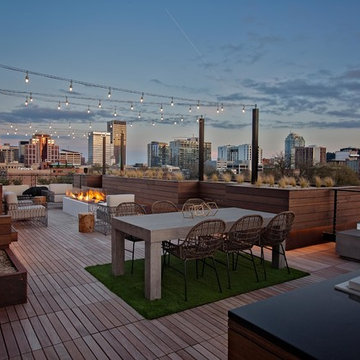
Ispirazione per una terrazza minimal sul tetto e sul tetto con nessuna copertura
Terrazze - Foto e idee
12
