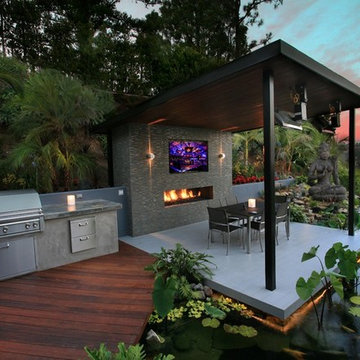Terrazze - Foto e idee
Filtra anche per:
Budget
Ordina per:Popolari oggi
21 - 40 di 795 foto
1 di 3
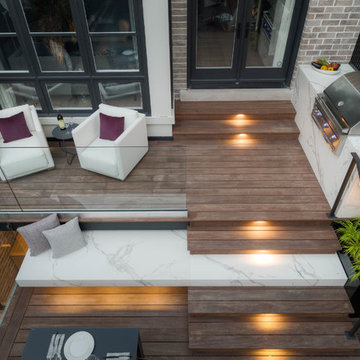
Pro-Land was hired to manage and construct this secluded backyard in the core of Toronto. Working in conjunction with multiple trades and Eden Tree Design Inc., we were able to create this modern space, utilizing every corner of the property to it's fullest potential.
Landscape Design: Eden Tree Design Inc.
Photographer: McNeill Photography
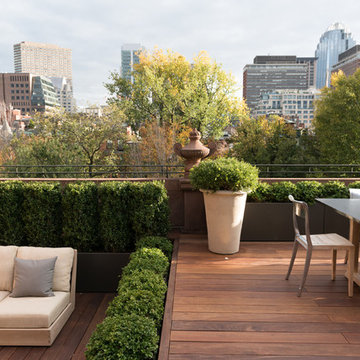
Ispirazione per un'ampia terrazza design sul tetto con nessuna copertura
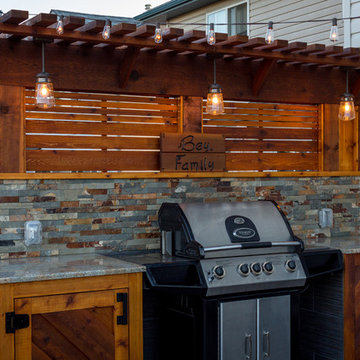
This space was created to allow the home owners and their kids to enjoy the outdoors more. We created 3 unique spaces on separate elevations which features an Outdoor grill area, dining area, hot tub area with built in benches, and a paving slab patio. A permanent gas line and electrical outlets were also installed.
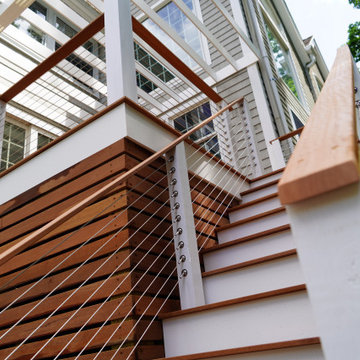
This 5,500 square foot estate in Dover, Massachusetts received an ultra luxurious mahogany boarded, wire railed, pergola and deck built exclusively by DEJESUS.
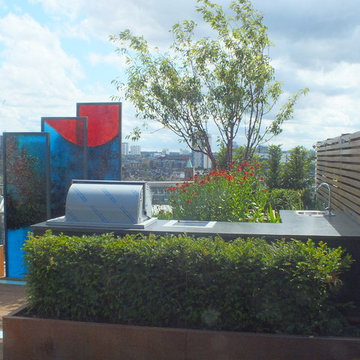
Chelsea Creek is the pinnacle of sophisticated living, these penthouse collection gardens, featuring stunning contemporary exteriors are London’s most elegant new dockside development, by St George Central London, they are due to be built in Autumn 2014
Following on from the success of her stunning contemporary Rooftop Garden at RHS Chelsea Flower Show 2012, Patricia Fox was commissioned by St George to design a series of rooftop gardens for their Penthouse Collection in London. Working alongside Tara Bernerd who has designed the interiors, and Broadway Malyon Architects, Patricia and her team have designed a series of London rooftop gardens, which although individually unique, have an underlying design thread, which runs throughout the whole series, providing a unified scheme across the development.
Inspiration was taken from both the architecture of the building, and from the interiors, and Aralia working as Landscape Architects developed a series of Mood Boards depicting materials, features, art and planting. This groundbreaking series of London rooftop gardens embraces the very latest in garden design, encompassing quality natural materials such as corten steel, granite and shot blasted glass, whilst introducing contemporary state of the art outdoor kitchens, outdoor fireplaces, water features and green walls. Garden Art also has a key focus within these London gardens, with the introduction of specially commissioned pieces for stone sculptures and unique glass art. The linear hard landscape design, with fluid rivers of under lit glass, relate beautifully to the linearity of the canals below.
The design for the soft landscaping schemes were challenging – the gardens needed to be relatively low maintenance, they needed to stand up to the harsh environment of a London rooftop location, whilst also still providing seasonality and all year interest. The planting scheme is linear, and highly contemporary in nature, evergreen planting provides all year structure and form, with warm rusts and burnt orange flower head’s providing a splash of seasonal colour, complementary to the features throughout.
Finally, an exquisite lighting scheme has been designed by Lighting IQ to define and enhance the rooftop spaces, and to provide beautiful night time lighting which provides the perfect ambiance for entertaining and relaxing in.
Aralia worked as Landscape Architects working within a multi-disciplinary consultant team which included Architects, Structural Engineers, Cost Consultants and a range of sub-contractors.
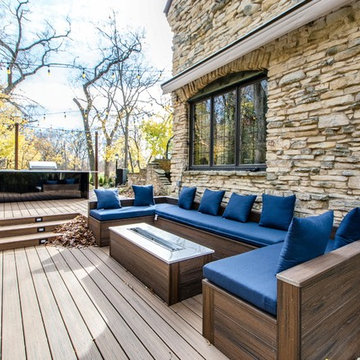
Quite the transformation - from overgrown and unused backyard to this spacious, multipurpose space. Kitchen, couch, serene surroundings - Why would you ever go inside?
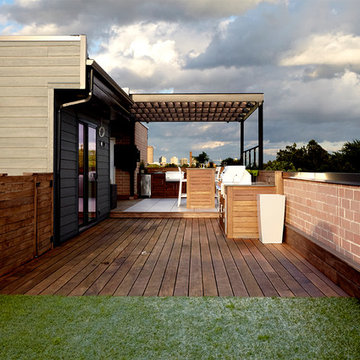
Dave Slivinski
Ispirazione per una grande terrazza contemporanea sul tetto con una pergola
Ispirazione per una grande terrazza contemporanea sul tetto con una pergola
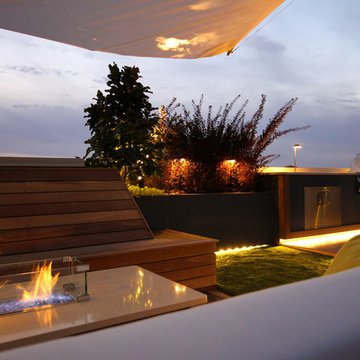
As the sky turns dark the colors start to come alive. Nicole Leigh Johnston Photography
Immagine di una piccola terrazza moderna sul tetto con un parasole
Immagine di una piccola terrazza moderna sul tetto con un parasole
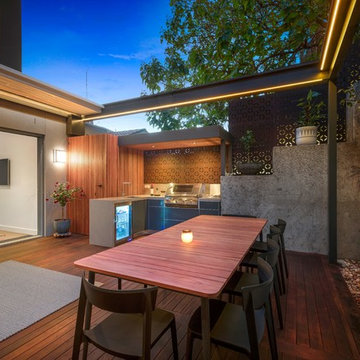
Top Snap
Idee per una terrazza design di medie dimensioni e dietro casa con una pergola
Idee per una terrazza design di medie dimensioni e dietro casa con una pergola
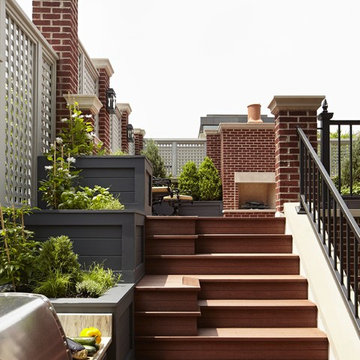
A variety of customized outdoor spaces...from back yards to roof decks four-stories above ground.
Nathan Kirkman
Idee per una grande terrazza tradizionale sul tetto
Idee per una grande terrazza tradizionale sul tetto
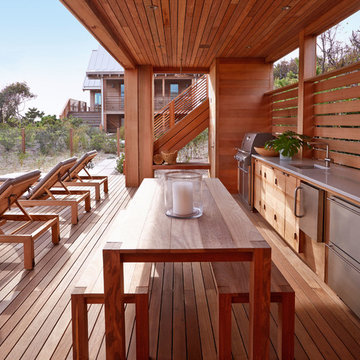
Foto di una grande terrazza stile marino dietro casa con un tetto a sbalzo
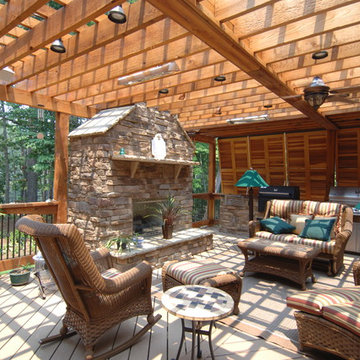
This expansive outdoor space has a little bit of everything. Trex decking, cedar shade arbor overhead, a sunken hot-tub, two fireplaces, an outdoor kitchen area as well as overhead lighting and overhead infrared heaters for those chilly evenings.
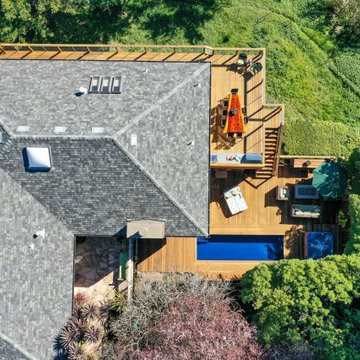
Outstanding outdoor living in Mill Valley California.
Esempio di un'ampia terrazza minimal dietro casa e al primo piano con parapetto in cavi
Esempio di un'ampia terrazza minimal dietro casa e al primo piano con parapetto in cavi
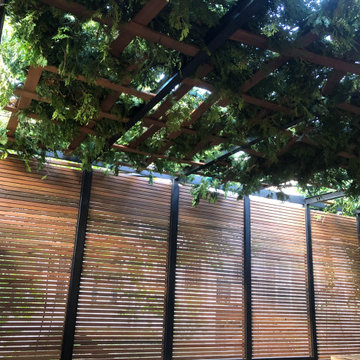
Steel and Ipe wood Residential outdoor deck space with outdoor kitchen.
Foto di una grande terrazza moderna dietro casa e a piano terra con una pergola e parapetto in metallo
Foto di una grande terrazza moderna dietro casa e a piano terra con una pergola e parapetto in metallo
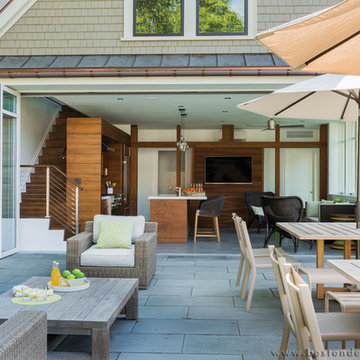
Outdoor porch with sliding NanaWall door for indoor/outdoor integration.
Photo by Michael Lee
Immagine di un'ampia terrazza design dietro casa con un tetto a sbalzo
Immagine di un'ampia terrazza design dietro casa con un tetto a sbalzo
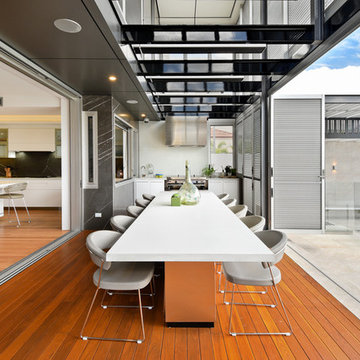
This home was built and designed to serve both the current and future generations of the family by being flexible to meet their ever changing needs. The home also needed to stand the test of time in terms of functionality and timelessness of style, be environmentally responsible, and conform and enhance the current streetscape and the suburb.
The home includes several sustainable features including an integrated control system to open and shut windows and monitor power resources. Because of these integrated technology features, this house won the CEDIA Best Integrated Home Worldwide 2016 Award.
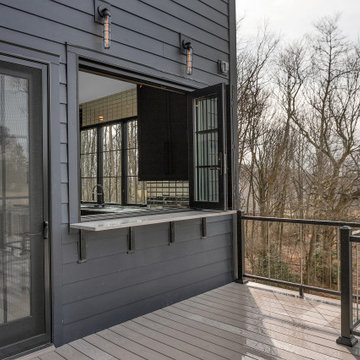
Indoor outdoor bar folding window
Idee per un'ampia terrazza contemporanea dietro casa e al primo piano con una pergola e parapetto in metallo
Idee per un'ampia terrazza contemporanea dietro casa e al primo piano con una pergola e parapetto in metallo
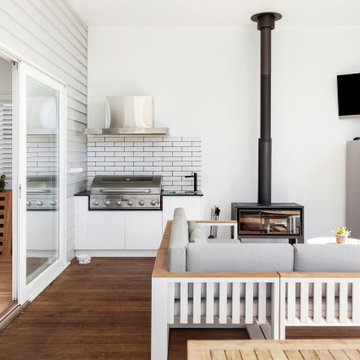
Immagine di una grande terrazza contemporanea dietro casa e a piano terra con un tetto a sbalzo
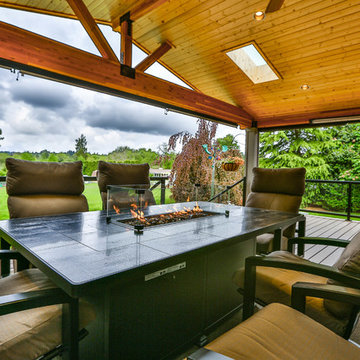
This project is a huge gable style patio cover with covered deck and aluminum railing with glass and cable on the stairs. The Patio cover is equipped with electric heaters, tv, ceiling fan, skylights, fire table, patio furniture, and sound system. The decking is a composite material from Timbertech and had hidden fasteners.
Terrazze - Foto e idee
2
