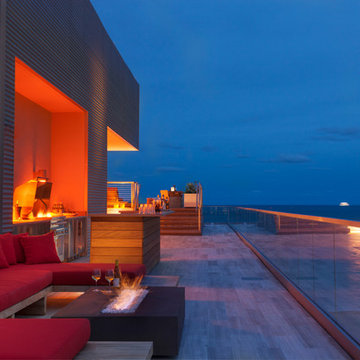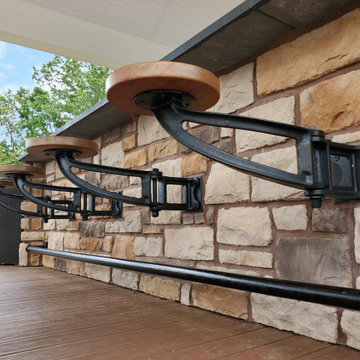Terrazze - Foto e idee
Filtra anche per:
Budget
Ordina per:Popolari oggi
241 - 260 di 797 foto
1 di 3
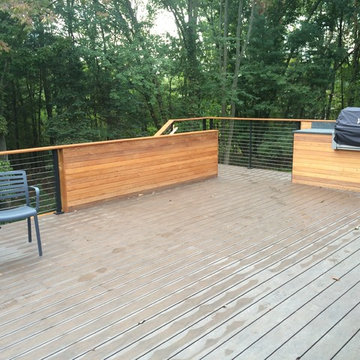
Ultra contemporary custom cedar deck.
Immagine di una grande terrazza contemporanea dietro casa con nessuna copertura
Immagine di una grande terrazza contemporanea dietro casa con nessuna copertura
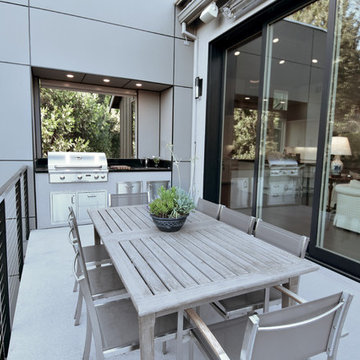
Designed By SDG Architects
Built by Pacific Crest Builders
Photo by Maria Zichil
Foto di una terrazza country di medie dimensioni con una pergola
Foto di una terrazza country di medie dimensioni con una pergola
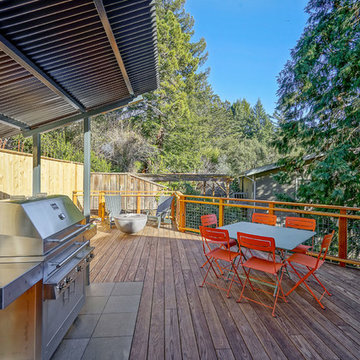
Esempio di una grande terrazza minimal dietro casa con nessuna copertura
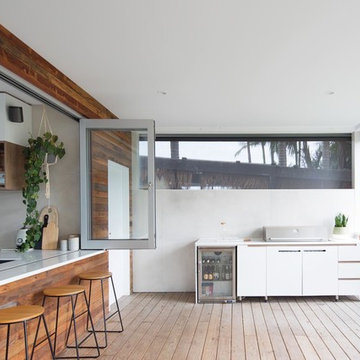
This full house rebuild in Collaroy saw the transformation of a fibro beach shack into a contemporary family home. The major residential renovation included the installation of a new kitchen, bathroom, laundry, garage, internal and external living spaces downstairs as well as an addition of a second storey to the home including a parents retreat, additional bedrooms, bathroom and a study.
BUILD: Liebke Projects
DESIGN: Architect Paul Brough
IMAGES: Simon Whitbread
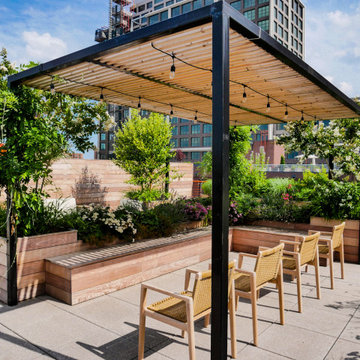
Esempio di una grande terrazza minimalista sul tetto e sul tetto con una pergola e parapetto in materiali misti
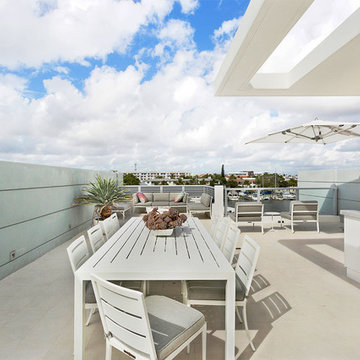
Rooftop Terrace
Esempio di una terrazza moderna di medie dimensioni e sul tetto con un tetto a sbalzo
Esempio di una terrazza moderna di medie dimensioni e sul tetto con un tetto a sbalzo
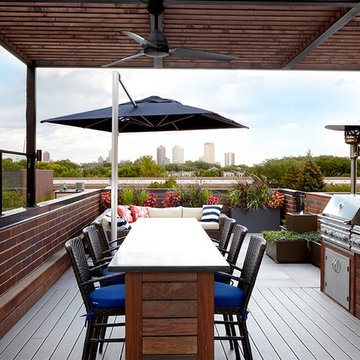
Dave Slivinski
Ispirazione per una grande terrazza design sul tetto con una pergola
Ispirazione per una grande terrazza design sul tetto con una pergola
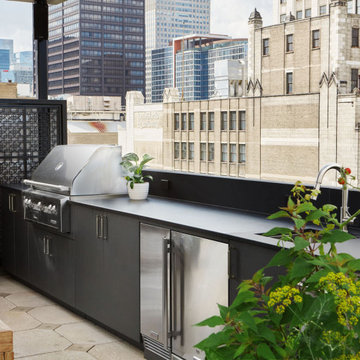
Rooftopia developed and built a truly one of a kind rooftop paradise on two roof levels at this Michigan Ave residence. Our inspiration came from the gorgeous historical architecture of the building. Our design and development process began about a year before the project was permitted and could begin construction. Our installation teams mobilized over 100 individual pieces of steel & ipe pergola by hand through a small elevator and stair access for assembly and fabrication onsite. We integrated a unique steel screen pattern into the design surrounding a loud utility area and added a highly regarded product called Acoustiblok to achieve significant noise reduction. The custom 18 foot bar ledge has 360° views of the city skyline and lake Michigan. The luxury outdoor kitchen maximizes the options with a built in grill, dishwasher, ice maker, refrigerator and sink. The day bed is a soft oasis in the sea of buildings. Large planters emphasize the grand entrance, flanking new limestone steps and handrails, and soften the cityscape with a mix of lush perennials and annuals. A small green roof space adds to the overall aesthetic and attracts pollinators to assist with the client's veggie garden. Truly a dream for relaxing, outdoor dining and entertaining!
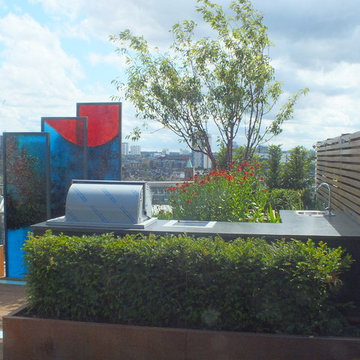
Chelsea Creek is the pinnacle of sophisticated living, these penthouse collection gardens, featuring stunning contemporary exteriors are London’s most elegant new dockside development, by St George Central London, they are due to be built in Autumn 2014
Following on from the success of her stunning contemporary Rooftop Garden at RHS Chelsea Flower Show 2012, Patricia Fox was commissioned by St George to design a series of rooftop gardens for their Penthouse Collection in London. Working alongside Tara Bernerd who has designed the interiors, and Broadway Malyon Architects, Patricia and her team have designed a series of London rooftop gardens, which although individually unique, have an underlying design thread, which runs throughout the whole series, providing a unified scheme across the development.
Inspiration was taken from both the architecture of the building, and from the interiors, and Aralia working as Landscape Architects developed a series of Mood Boards depicting materials, features, art and planting. This groundbreaking series of London rooftop gardens embraces the very latest in garden design, encompassing quality natural materials such as corten steel, granite and shot blasted glass, whilst introducing contemporary state of the art outdoor kitchens, outdoor fireplaces, water features and green walls. Garden Art also has a key focus within these London gardens, with the introduction of specially commissioned pieces for stone sculptures and unique glass art. The linear hard landscape design, with fluid rivers of under lit glass, relate beautifully to the linearity of the canals below.
The design for the soft landscaping schemes were challenging – the gardens needed to be relatively low maintenance, they needed to stand up to the harsh environment of a London rooftop location, whilst also still providing seasonality and all year interest. The planting scheme is linear, and highly contemporary in nature, evergreen planting provides all year structure and form, with warm rusts and burnt orange flower head’s providing a splash of seasonal colour, complementary to the features throughout.
Finally, an exquisite lighting scheme has been designed by Lighting IQ to define and enhance the rooftop spaces, and to provide beautiful night time lighting which provides the perfect ambiance for entertaining and relaxing in.
Aralia worked as Landscape Architects working within a multi-disciplinary consultant team which included Architects, Structural Engineers, Cost Consultants and a range of sub-contractors.
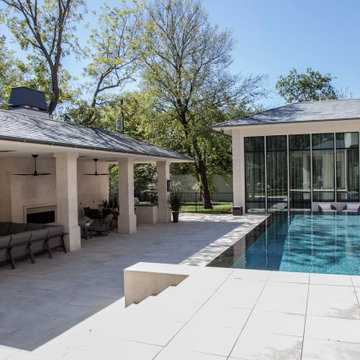
pool and pool house
Foto di una grande terrazza moderna dietro casa con un tetto a sbalzo
Foto di una grande terrazza moderna dietro casa con un tetto a sbalzo
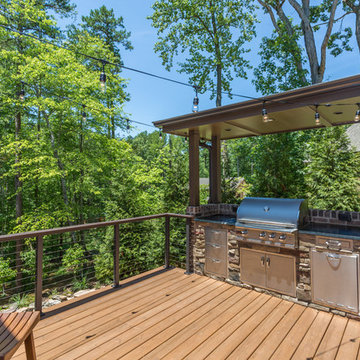
Bob Fortner
Ispirazione per una terrazza contemporanea di medie dimensioni e dietro casa con un tetto a sbalzo
Ispirazione per una terrazza contemporanea di medie dimensioni e dietro casa con un tetto a sbalzo
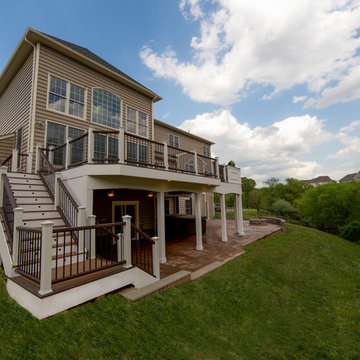
Entire view of project located in Haymarket, Virginia. This project was designed and built by Designer Decks and Patios featuring EP Henry pavers and Trex composite decking materials.
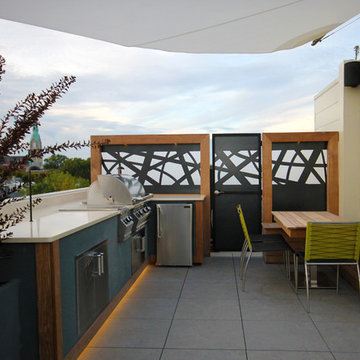
Nice straight shot of this modern kitchen. complete with laser cut privacy partition and all the goodies a outdoor kitchen would want. FireMagic Grill Dual side burners built in, refrigerator storage. Quartz top and Porcelain floor for those oops... moments. Nicole Leigh Johnston Photography
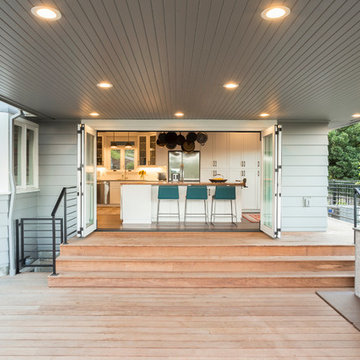
This beautiful transition from indoor to outdoor covered kitchen is perfect for entertaining and is designed for style and functionality
Foto di una grande terrazza chic dietro casa con un tetto a sbalzo
Foto di una grande terrazza chic dietro casa con un tetto a sbalzo
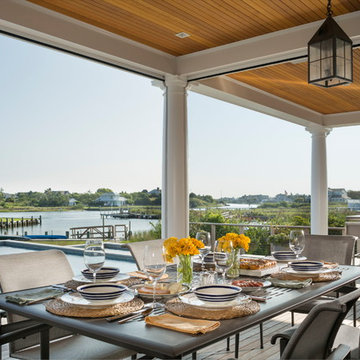
Photo by Durston Saylor
Esempio di una grande terrazza stile marino dietro casa con un tetto a sbalzo
Esempio di una grande terrazza stile marino dietro casa con un tetto a sbalzo
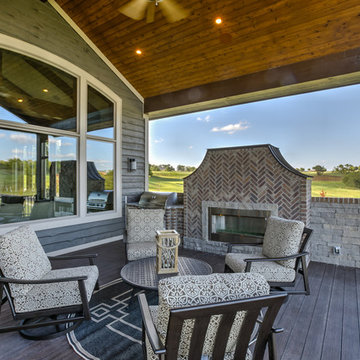
B.L. Rieke Custom Homes’s new Ashlynne model home, winner of the KCHBA's "Pick of the Parade" and "Distinctive Plan & Design" awards, is a prime example of innovative design that blends the comfort of a traditional home with the flair of modern finishes. Overall, this stylish yet functional luxury home was made possible by the combined talents and hard work of the B.L. Rieke Design Team and their suppliers and subcontractors.
(Photo by Amoura Productions)
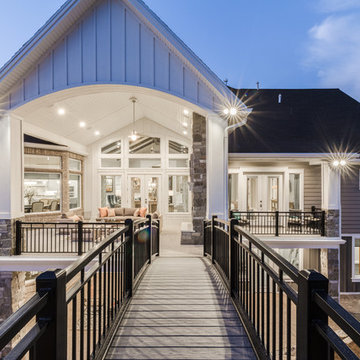
Brad Montgomery tym Homes
Foto di un'ampia terrazza classica dietro casa con un tetto a sbalzo
Foto di un'ampia terrazza classica dietro casa con un tetto a sbalzo
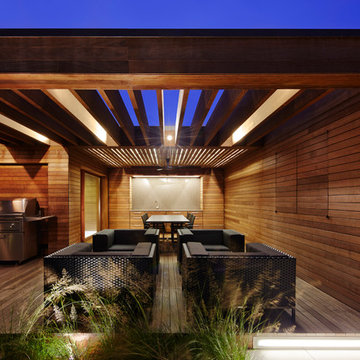
Steve Hall, Hedrich Blessing Photographers
Immagine di una terrazza minimal sul tetto con una pergola
Immagine di una terrazza minimal sul tetto con una pergola
Terrazze - Foto e idee
13
