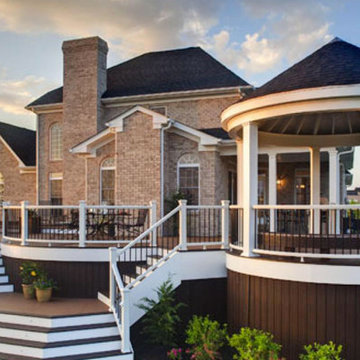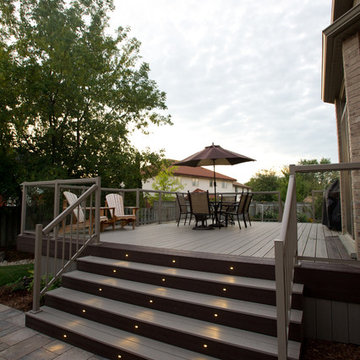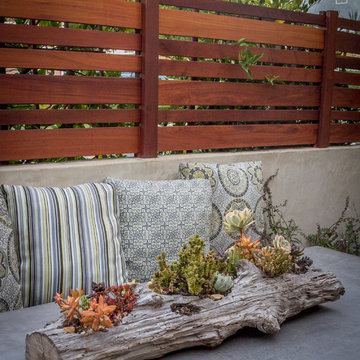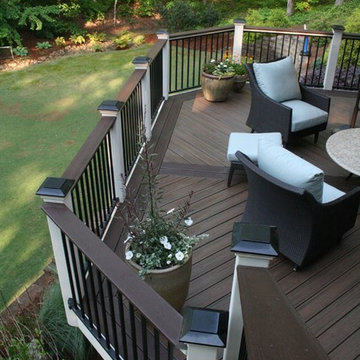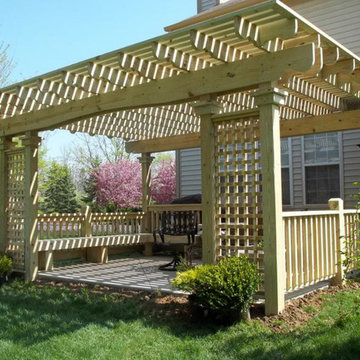Terrazze - Foto e idee
Filtra anche per:
Budget
Ordina per:Popolari oggi
81 - 100 di 28.019 foto
1 di 3

Robert Ferdinand
Immagine di una terrazza classica di medie dimensioni e nel cortile laterale con un giardino in vaso e nessuna copertura
Immagine di una terrazza classica di medie dimensioni e nel cortile laterale con un giardino in vaso e nessuna copertura
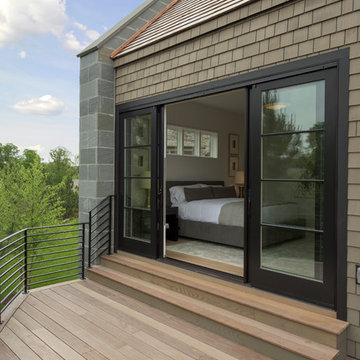
Builder: John Kraemer & Sons, Inc. - Architect: Charlie & Co. Design, Ltd. - Interior Design: Martha O’Hara Interiors - Photo: Spacecrafting Photography
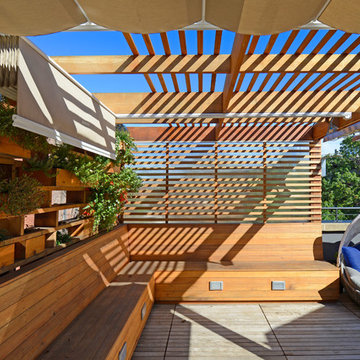
http://www.architextual.com/built-work#/2013-11/
A view of the benches, overhead screening and plant wall.
Photography:
michael k. wilkinson
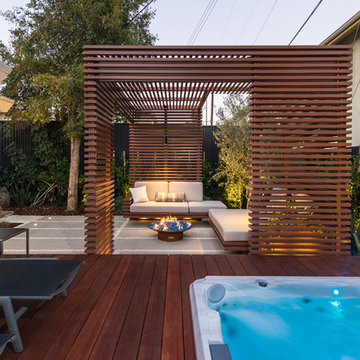
Unlimited Style Photography
Esempio di una piccola terrazza contemporanea dietro casa con un focolare e una pergola
Esempio di una piccola terrazza contemporanea dietro casa con un focolare e una pergola
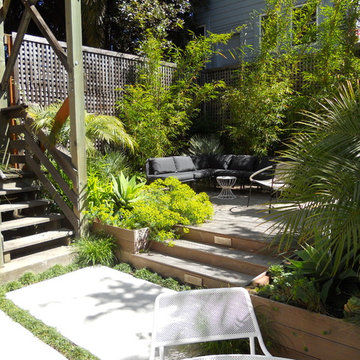
Designed by Growsgreen Landscape Design: growsgreen.com.
Idee per una terrazza minimalista
Idee per una terrazza minimalista
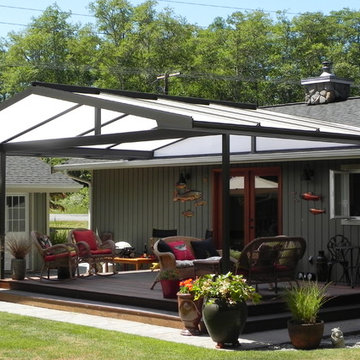
Bring Light In, Keep Rain Out, the Ultimate in UV protection. This cover is 24' x 16' and added 384 square feet of year round usable outdoor living space to this home.
Doug Woodside
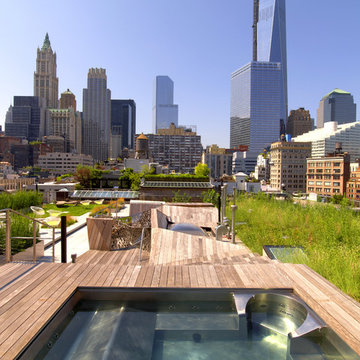
Stainless steel spa with a bucket seat, lounger seats and multiple depth seating.
84" x 96" x 36"
Photographer: Eric Laignel
Foto di una terrazza minimal di medie dimensioni, sul tetto e sul tetto
Foto di una terrazza minimal di medie dimensioni, sul tetto e sul tetto
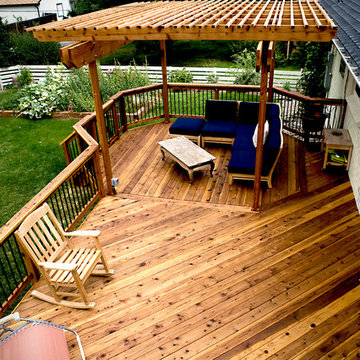
Esempio di una terrazza tradizionale dietro casa e di medie dimensioni con una pergola
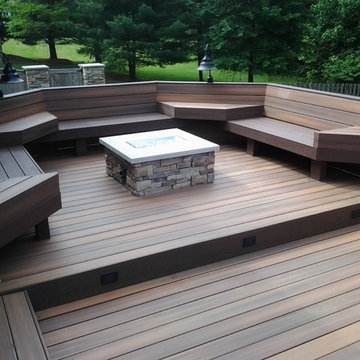
Fiberon decking, Twin Eagles grill center, low voltage and accent lighting, floating tables and pit group seating around firepit by DHM Remodeling
Immagine di una grande terrazza stile americano dietro casa con nessuna copertura e un focolare
Immagine di una grande terrazza stile americano dietro casa con nessuna copertura e un focolare
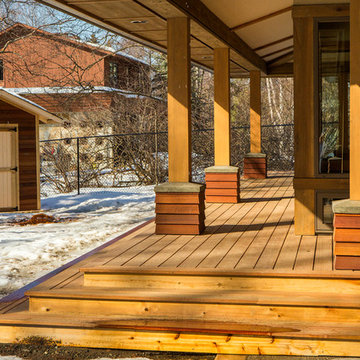
Foto di una terrazza american style di medie dimensioni e dietro casa con un tetto a sbalzo
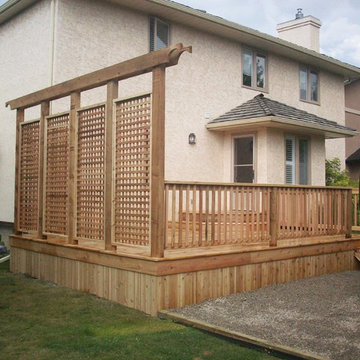
Idee per una grande terrazza american style dietro casa con nessuna copertura

John Bedell
Idee per una terrazza minimal di medie dimensioni, sul tetto e sul tetto con nessuna copertura
Idee per una terrazza minimal di medie dimensioni, sul tetto e sul tetto con nessuna copertura
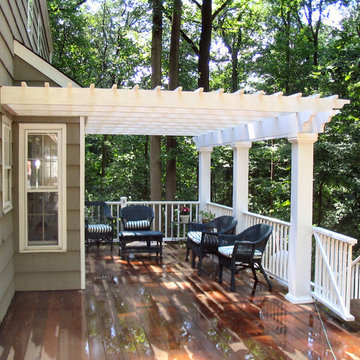
This large deck was built in Holmdel, NJ. The flooring is Ipe hardwood. The rail is Azek brand synthetic railing system.
The pergola is clear cedar that has been primed and painted. The columns are 10" square Permacast brand.
The high underside of the deck is covered with solid Ipe skirting. This blocks the view of the deck under-structure from people enjoying the lower paver patio.
Low voltage lights were added to the rail posts, in the pergola and in the stair risers. These lights add a nice ambiance to the deck, as well as safety.
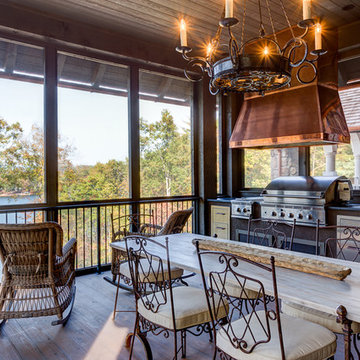
Influenced by English Cotswold and French country architecture, this eclectic European lake home showcases a predominantly stone exterior paired with a cedar shingle roof. Interior features like wide-plank oak floors, plaster walls, custom iron windows in the kitchen and great room and a custom limestone fireplace create old world charm. An open floor plan and generous use of glass allow for views from nearly every space and create a connection to the gardens and abundant outdoor living space.
Kevin Meechan / Meechan Architectural Photography
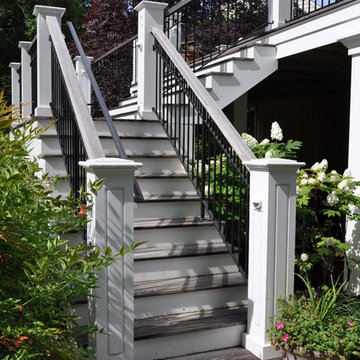
Ipe Stairs, Azek Risers to Main Level Deck
Esempio di un'ampia terrazza american style dietro casa con nessuna copertura
Esempio di un'ampia terrazza american style dietro casa con nessuna copertura
Terrazze - Foto e idee
5
