Terrazze - Foto e idee
Filtra anche per:
Budget
Ordina per:Popolari oggi
1 - 20 di 3.115 foto
1 di 3
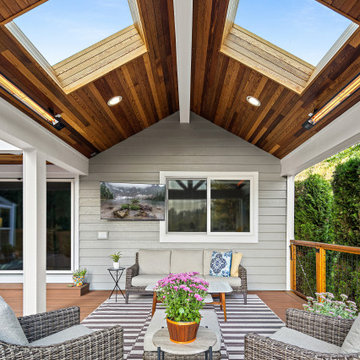
Covered entertaining area that includes heaters, skylights, TV and comfortable seating for year-round use.
Foto di una grande terrazza minimal dietro casa e a piano terra con un tetto a sbalzo e parapetto in materiali misti
Foto di una grande terrazza minimal dietro casa e a piano terra con un tetto a sbalzo e parapetto in materiali misti
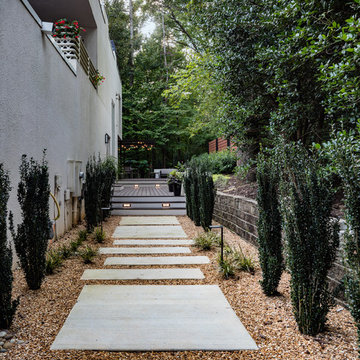
Custom decorative concrete pavers surrounded by pebble stone line the entrance to this outdoor space. The modern landscaping composed of tight, linear plantings with hues of green provides privacy from neighboring properties. The deck steps span the entire width of the deck and have built-in recessed lighting so that the space is well-defined in the evening as well as the daytime.

Outdoor living room designed by Sue Oda Landscape Architect.
Photo: ilumus photography & marketing
Model: The Mighty Mighty Mellow, Milo McPhee, Esq.
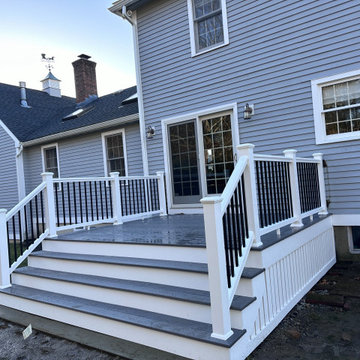
Check out this beautiful deck featuring @timbertech railings with black square balusters and @azek landmark collection color castle gate and the classic white pvc for riser fascia and skirting
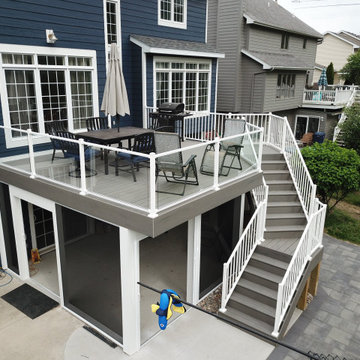
New Composite Timbertech Deck with Westbury Glass Railing, Below is with Trex Rain Escape and Azek Beadboard Ceiling, Phantom Sliding Screen Door, ScreenEze Screens
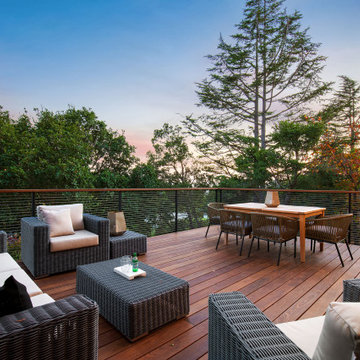
The front upper level deck was rebuilt with Ipe wood and stainless steel cable railing, allowing for full enjoyment of the surrounding greenery.
Immagine di una grande terrazza tradizionale al primo piano con nessuna copertura e parapetto in cavi
Immagine di una grande terrazza tradizionale al primo piano con nessuna copertura e parapetto in cavi

Ispirazione per una terrazza minimal di medie dimensioni, sul tetto e sul tetto con una pergola, parapetto in metallo e con illuminazione
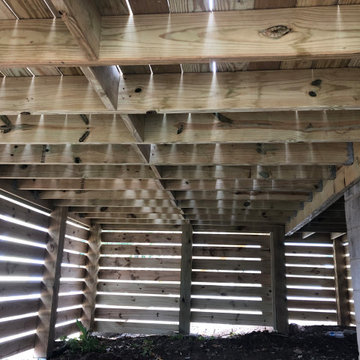
Idee per una terrazza di medie dimensioni e dietro casa con nessuna copertura e parapetto in legno
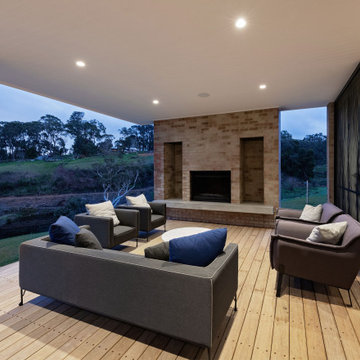
Nestled in the Adelaide Hills, 'The Modern Barn' is a reflection of it's site. Earthy, honest, and moody materials make this family home a lovely statement piece. With two wings and a central living space, this building brief was executed with maximizing views and creating multiple escapes for family members. Overlooking a west facing escarpment, the deck and pool overlook a stunning hills landscape and completes this building. reminiscent of a barn, but with all the luxuries.
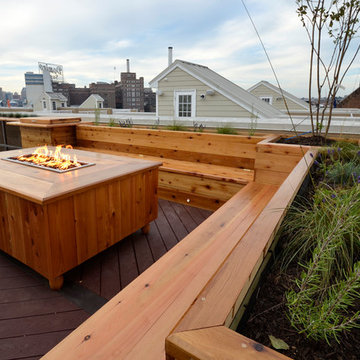
This compact rooftop deck features a gas firepit with lots of space for dinings, dry storage under all the benches and a built-in cooler. The container garden houses trees for shade and hardy plants.

A free-standing roof structure provides a shaded lounging area. This pavilion garnered a first-place award in the 2015 NADRA (North American Deck and Railing Association) National Deck Competition. It has a meranti ceiling with a louvered cupola and paddle fan to keep cool. (Photo by Frank Gensheimer.)
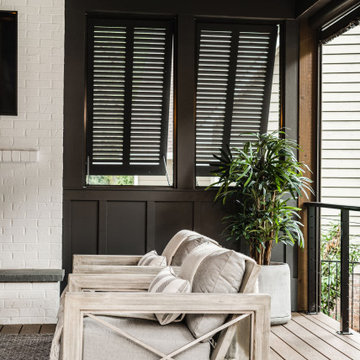
DETAILS - beautiful contemporary furniture, a brick fireplace and wooden shutters add privacy and a sculptural element to the space.
Idee per una terrazza stile marinaro di medie dimensioni, dietro casa e a piano terra con nessuna copertura e parapetto in cavi
Idee per una terrazza stile marinaro di medie dimensioni, dietro casa e a piano terra con nessuna copertura e parapetto in cavi
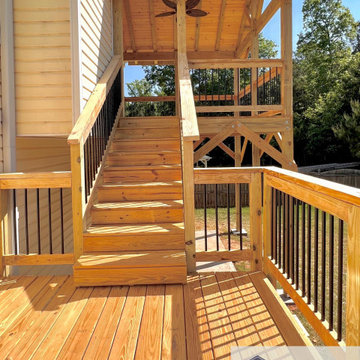
Idee per un'ampia privacy sulla terrazza american style dietro casa e al primo piano con un tetto a sbalzo e parapetto in materiali misti

Rear Extension and decking design with out door seating and planting design. With a view in to the kitchen and dinning area.
Foto di una grande terrazza minimal dietro casa e a piano terra con parapetto in legno e nessuna copertura
Foto di una grande terrazza minimal dietro casa e a piano terra con parapetto in legno e nessuna copertura
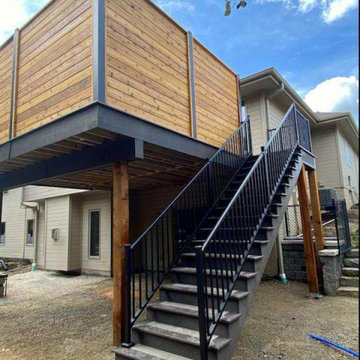
Azek composite deck, complete with aluminum handrails and custom built 7 foot tall privacy fence. Featuring custom inlays, in offset color options.
Immagine di una privacy sulla terrazza american style di medie dimensioni, dietro casa e al primo piano con nessuna copertura e parapetto in metallo
Immagine di una privacy sulla terrazza american style di medie dimensioni, dietro casa e al primo piano con nessuna copertura e parapetto in metallo
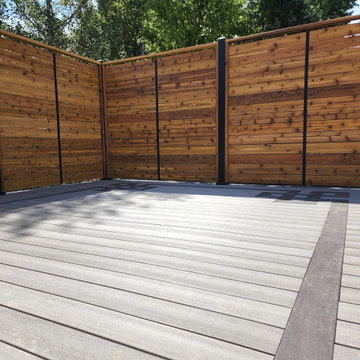
Azek composite deck, complete with aluminum handrails and custom built 7 foot tall privacy fence. Featuring custom inlays, in offset color options.
Foto di una privacy sulla terrazza american style di medie dimensioni, dietro casa e al primo piano con nessuna copertura e parapetto in metallo
Foto di una privacy sulla terrazza american style di medie dimensioni, dietro casa e al primo piano con nessuna copertura e parapetto in metallo
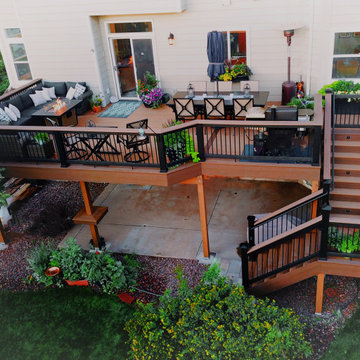
Second story upgraded Timbertech Pro Reserve composite deck in Antique Leather color with picture frame boarder in Dark Roast. Timbertech Evolutions railing in black was used with upgraded 7.5" cocktail rail in Azek English Walnut. Also featured is the "pub table" below the deck to set drinks on while playing yard games or gathering around and admiring the views. This couple wanted a deck where they could entertain, dine, relax, and enjoy the beautiful Colorado weather, and that is what Archadeck of Denver designed and built for them!
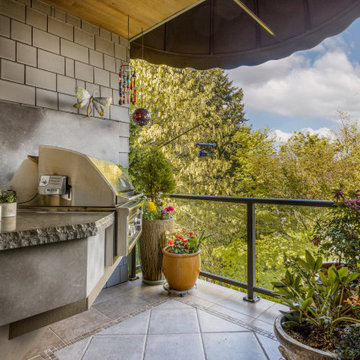
Idee per una piccola terrazza chic nel cortile laterale e al primo piano con un tetto a sbalzo e parapetto in vetro
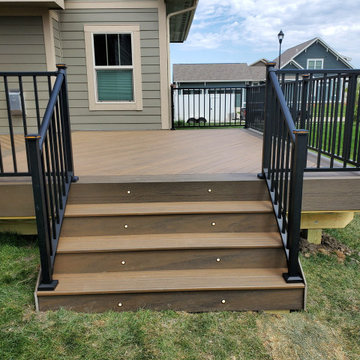
The original area was a small concrete patio under the covered area. We decided to make it a deck, all they way between the garage and house to create an outdoor mulit-living area. We used Trex Composite Decking in the Enhance Natural Series. The main decking color is Toasted Sand, then double picture framed the areas with Coastal Bluff – which these 2 colors work out great together. We then installed the Westbury Full Aluminum Railing in the Tuscany Series in black. Finish touches were Post Cap Lights and then dot lights on the stair risers. New large area for entertaining which the homeowners will love.
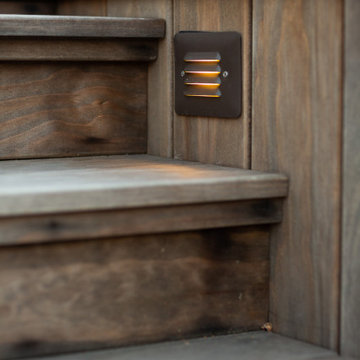
Foto di un'ampia terrazza minimalista dietro casa e a piano terra con nessuna copertura e parapetto in metallo
Terrazze - Foto e idee
1