Terrazze - Foto e idee
Filtra anche per:
Budget
Ordina per:Popolari oggi
121 - 140 di 3.125 foto
1 di 3
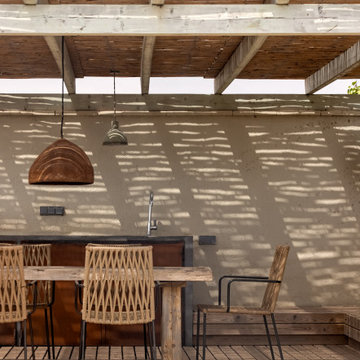
Terraza en ático
Ispirazione per una terrazza rustica di medie dimensioni, sul tetto e sul tetto con una pergola e parapetto in legno
Ispirazione per una terrazza rustica di medie dimensioni, sul tetto e sul tetto con una pergola e parapetto in legno
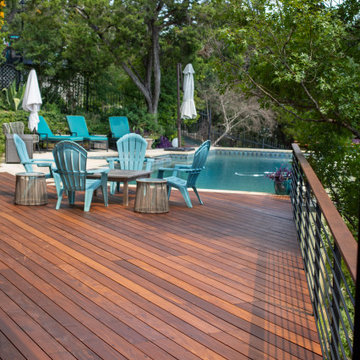
Ipe Decking with Metal Railing and Framing
Esempio di una grande terrazza contemporanea dietro casa con parapetto in metallo
Esempio di una grande terrazza contemporanea dietro casa con parapetto in metallo
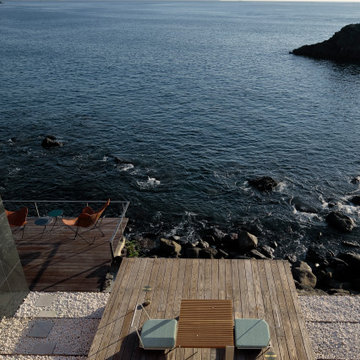
Immagine di una terrazza di medie dimensioni, dietro casa e a piano terra con nessuna copertura e parapetto in metallo
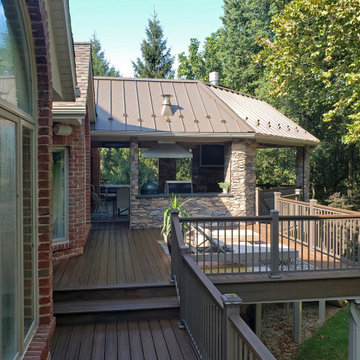
Idee per una terrazza classica dietro casa e al primo piano con parapetto in metallo
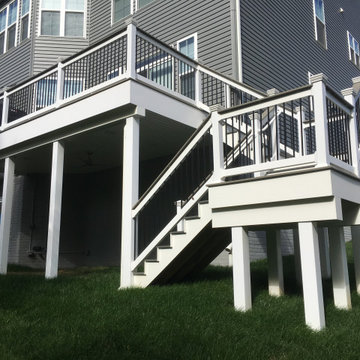
Ispirazione per una terrazza di medie dimensioni, dietro casa e al primo piano con nessuna copertura
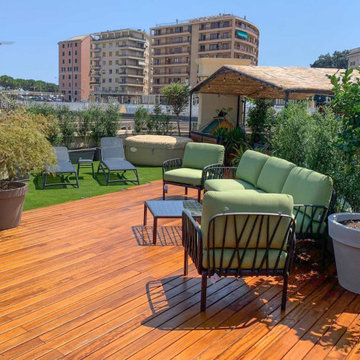
Progettazione di un terrazzo a Genova. La superficie è stata rinnovata grazie all'utilizzo di prato sintetico di qualità e parquet da esterno.
In prossimità del solarium abbiamo inserito una mini spa
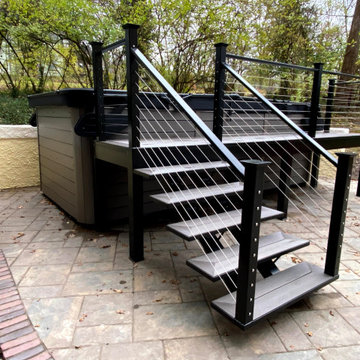
Our handcrafted steel structure was meticulously welded then galvanized and powder coated for a finish that will last for generations. This platform will allow safe, easy and enjoyable access to any swim spa. Topped off with a horizontal cable rail this mezzanine is both modern and attractive.
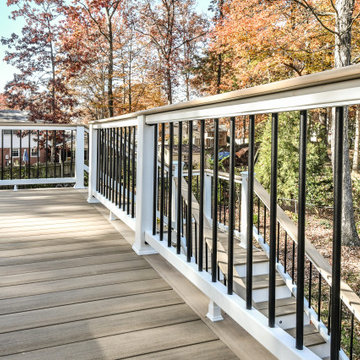
Modern Deck we designed and built. White rails and black balusters that include Custom cocktail rails that surround the deck and stairs. Weathered Teak decking boards by Azek. 30 degrees cooler than the competition.
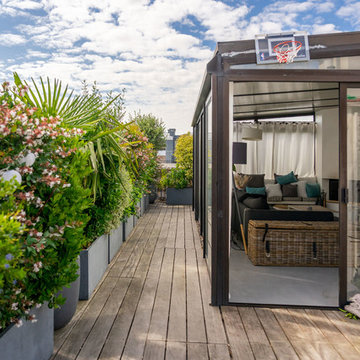
Ispirazione per una grande terrazza design sul tetto e sul tetto con un giardino in vaso, nessuna copertura e parapetto in legno
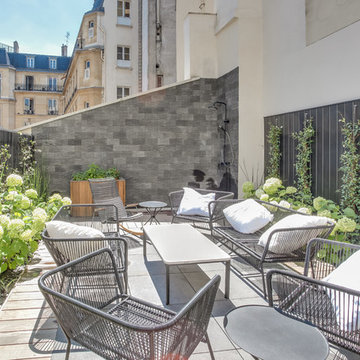
Conception / Réalisation Terrasses des Oliviers - Paysagiste Paris
Ispirazione per una terrazza di medie dimensioni, sul tetto e sul tetto con nessuna copertura e parapetto in materiali misti
Ispirazione per una terrazza di medie dimensioni, sul tetto e sul tetto con nessuna copertura e parapetto in materiali misti
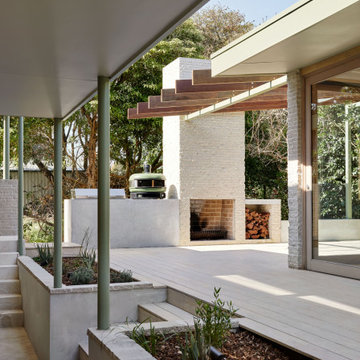
Situated along the coastal foreshore of Inverloch surf beach, this 7.4 star energy efficient home represents a lifestyle change for our clients. ‘’The Nest’’, derived from its nestled-among-the-trees feel, is a peaceful dwelling integrated into the beautiful surrounding landscape.
Inspired by the quintessential Australian landscape, we used rustic tones of natural wood, grey brickwork and deep eucalyptus in the external palette to create a symbiotic relationship between the built form and nature.
The Nest is a home designed to be multi purpose and to facilitate the expansion and contraction of a family household. It integrates users with the external environment both visually and physically, to create a space fully embracive of nature.
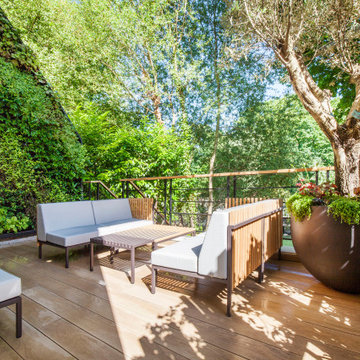
Immagine di una grande terrazza design sul tetto e sul tetto con un giardino in vaso, nessuna copertura e parapetto in materiali misti
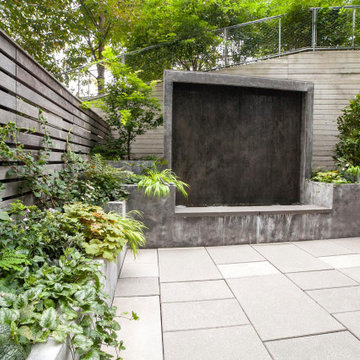
Foto di una terrazza moderna di medie dimensioni, dietro casa e a piano terra con fontane, nessuna copertura e parapetto in legno
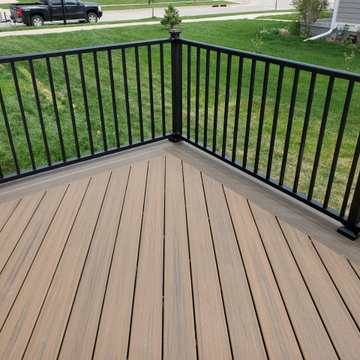
The original area was a small concrete patio under the covered area. We decided to make it a deck, all they way between the garage and house to create an outdoor mulit-living area. We used Trex Composite Decking in the Enhance Natural Series. The main decking color is Toasted Sand, then double picture framed the areas with Coastal Bluff – which these 2 colors work out great together. We then installed the Westbury Full Aluminum Railing in the Tuscany Series in black. Finish touches were Post Cap Lights and then dot lights on the stair risers. New large area for entertaining which the homeowners will love.
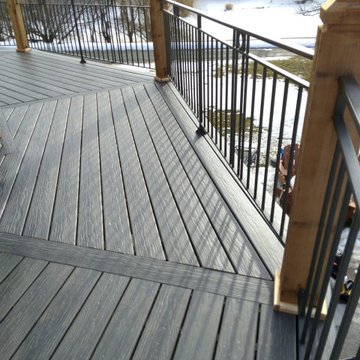
Custom Pentagonal Deck with Iron Railing and Custom Cedar Posts - Minnetrista, MN
Esempio di una grande terrazza stile rurale dietro casa e al primo piano con un caminetto, un tetto a sbalzo e parapetto in metallo
Esempio di una grande terrazza stile rurale dietro casa e al primo piano con un caminetto, un tetto a sbalzo e parapetto in metallo
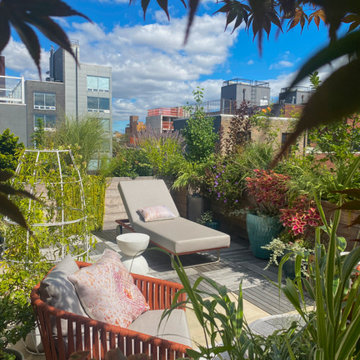
Immagine di una terrazza moderna di medie dimensioni, sul tetto e sul tetto con un giardino in vaso, nessuna copertura e parapetto in legno
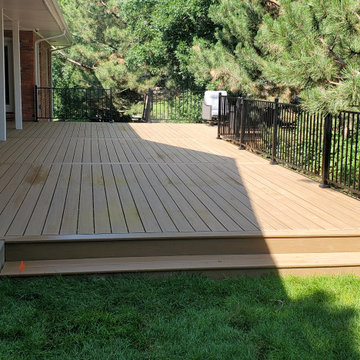
Idee per una grande terrazza contemporanea dietro casa e a piano terra con un focolare, un tetto a sbalzo e parapetto in metallo
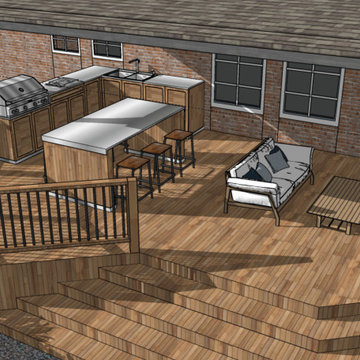
We created this 3D Render design of our client's outdoor space to replace his aging deck with a new deck, pergola, wrought iron fence, outdoor kitchen, and pool concrete area.
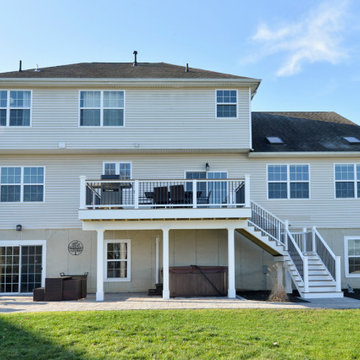
The goal for this custom two-story deck was to provide multiple spaces for hosting. The second story provides a great space for grilling and eating. The ground-level space has two separate seating areas - one covered and one surrounding a fire pit without covering.
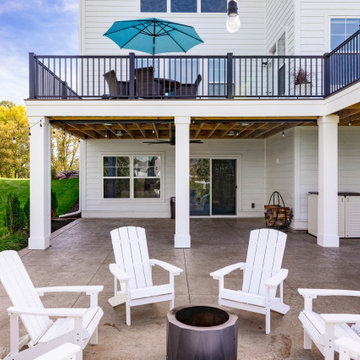
This large expansive deck has two distinct areas that created both a perfect spot for dining and lounging. Trex Coastal bluff was used for the decking, while Afco rails were used to give this project the low maintenance worry free options our homeowners were looking for. We added Trex Rain Escape to add useable space under the deck for rainy days. Palram PVC was used on the fascia and post wraps for the finishing touches and the ribbon on the package.
Terrazze - Foto e idee
7