Terrazze - Foto e idee
Filtra anche per:
Budget
Ordina per:Popolari oggi
1 - 20 di 66 foto
1 di 3
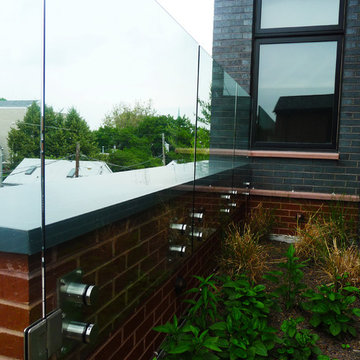
Immagine di una piccola terrazza contemporanea sul tetto con nessuna copertura
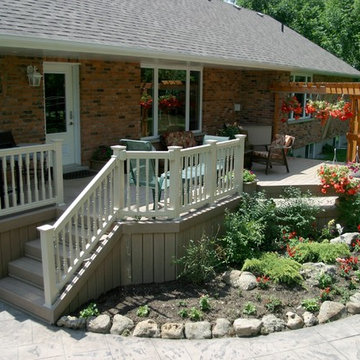
Drew Cunningham and Tom Jacques
Idee per una piccola terrazza minimalista dietro casa con nessuna copertura
Idee per una piccola terrazza minimalista dietro casa con nessuna copertura
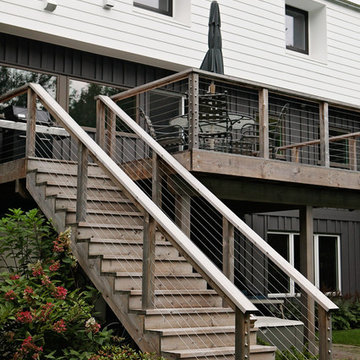
Studio Laguna
Idee per una terrazza moderna di medie dimensioni e dietro casa con nessuna copertura
Idee per una terrazza moderna di medie dimensioni e dietro casa con nessuna copertura
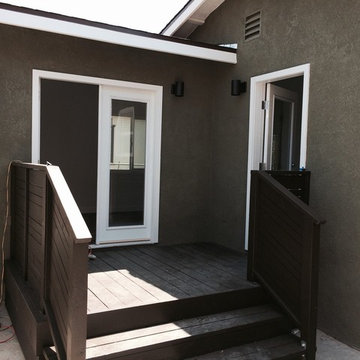
Framed in new french. Removed old stairs from landing, and built small custom deck off the master bedroom.
Foto di una piccola terrazza classica dietro casa con nessuna copertura
Foto di una piccola terrazza classica dietro casa con nessuna copertura
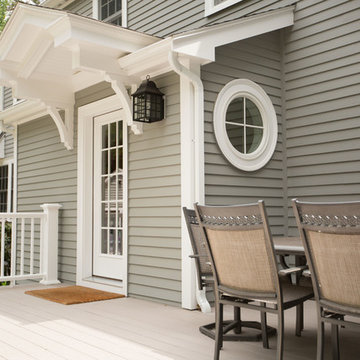
Immagine di una terrazza classica di medie dimensioni e dietro casa con nessuna copertura
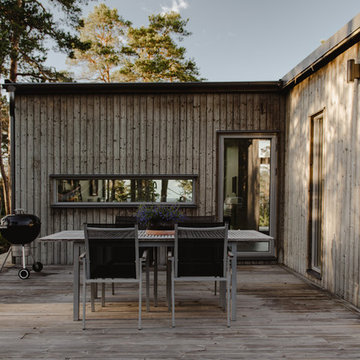
Nadja Endler © Houzz 2017
Ispirazione per una terrazza nordica di medie dimensioni con nessuna copertura
Ispirazione per una terrazza nordica di medie dimensioni con nessuna copertura
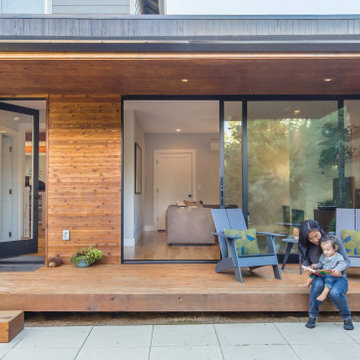
Immagine di una piccola privacy sulla terrazza minimalista dietro casa con un tetto a sbalzo
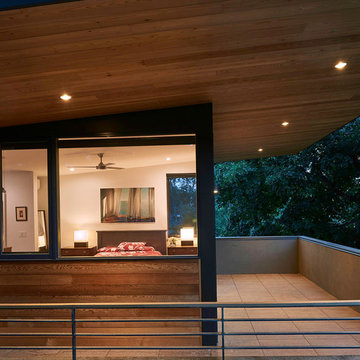
This new contemporary home was commissioned by a design-loving family in Boulder, Colorado who had just purchased a house on a corner lot and wanted to build something new and contemporary with views of the Flatiron mountain range beyond. Working over a distance was easy with extensive 3D modeling leading the way.
Though not on a super-busy corner, limited openings to the street were utilized counter-balanced by extensive glass and access to the side and rear yards. A detached garage was necessary because of off-street parking access from an existing alley that ran behind the house, so a breezeway connecting roof was designed to join the structures visually and provide cover in snow and rain.
Hydronic radiant heated floors run throughout and large windows reveal selective views to the neighborhood. Exposed steel beams and wood framing tell the story of structure inside. White-white kitchen and baths provide clean neutral environments for food and bathing. Upstairs high ceilings allow clerestory windows inviting light but not view. The master bedroom is aimed at the Flatiron Mountains as is the large wraparound walking deck with flying roof overhead, all clad in red cedar.
Much was learned about the local Colorado building environment along the way, guided by nearby structural engineers and contractor. Boulder has strict sun-shadow rules where 3D modeling was critical to show compliance. Energy and heat-loss concerns limited glazing at certain exposures but allowed us to open things up elsewhere. This home is a great example of working within a strict budget and achieve high design quality results. Built by Morningstar Homes with photos by Patterson Architecture + Interior Photography.
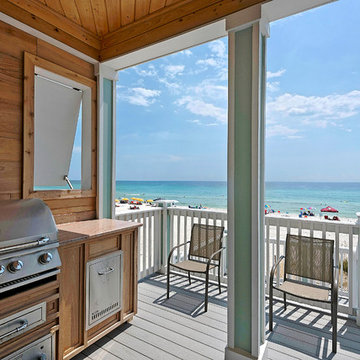
Foto di una terrazza costiera di medie dimensioni e dietro casa con un tetto a sbalzo
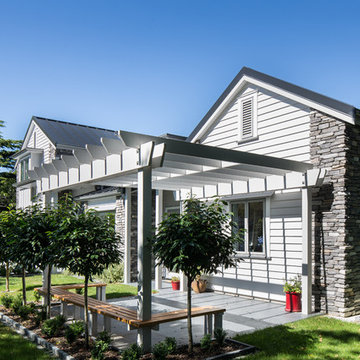
Ispirazione per una grande terrazza tradizionale nel cortile laterale con una pergola
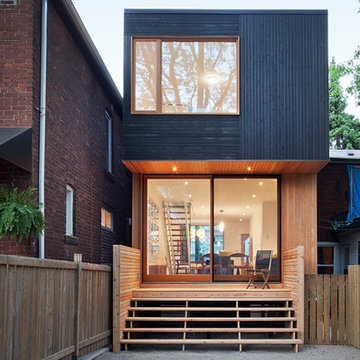
Steven Evans Photography
Idee per una piccola terrazza minimalista dietro casa
Idee per una piccola terrazza minimalista dietro casa
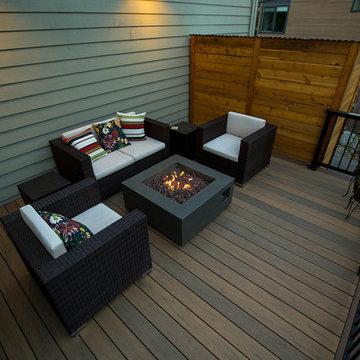
Donny Mays Photography
Ispirazione per una terrazza design di medie dimensioni e dietro casa con nessuna copertura
Ispirazione per una terrazza design di medie dimensioni e dietro casa con nessuna copertura
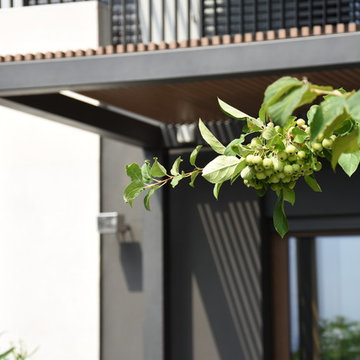
Un dettaglio del Malus floribunda a fianco della fontana
Esempio di una terrazza minimalista sul tetto con un giardino in vaso e una pergola
Esempio di una terrazza minimalista sul tetto con un giardino in vaso e una pergola
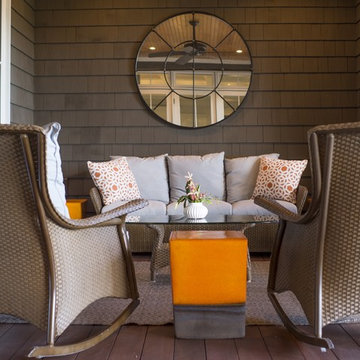
Esempio di una terrazza stile marinaro di medie dimensioni e dietro casa con un tetto a sbalzo
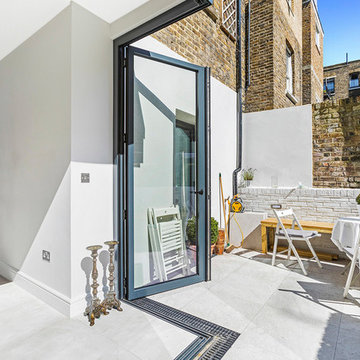
Idee per una piccola terrazza tradizionale dietro casa con un giardino in vaso e nessuna copertura
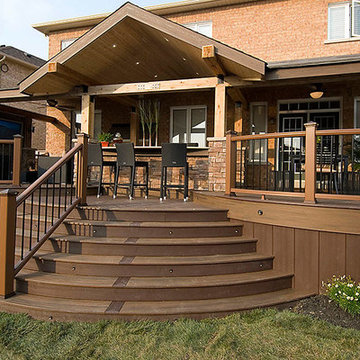
Trex Transcend Decking in Spiced Rum and Vintage Lantern with Trex Fascia in Spiced Rum and Transcend Railing in Tree House.
Ispirazione per una terrazza classica di medie dimensioni e dietro casa
Ispirazione per una terrazza classica di medie dimensioni e dietro casa
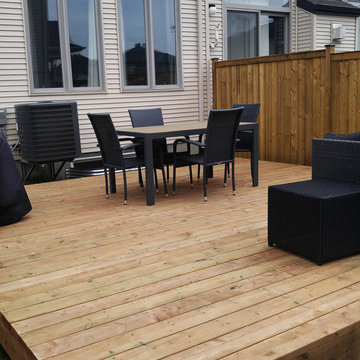
A privacy fence and entertainment sized deck was built for a townhouse in a new subdivision. A floating deck was the perfect option for this backyard to allow light into the basement and due to the high clay content in the soil. Specialty drilling equipment was brought in to dig the fence posts.
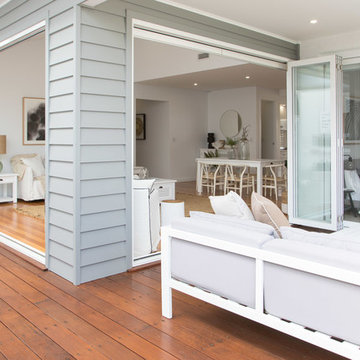
Foto di una terrazza stile marinaro di medie dimensioni e dietro casa con un tetto a sbalzo
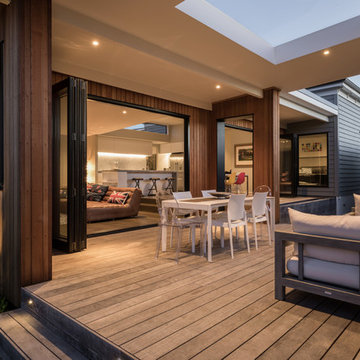
The decision was made to treat the additions as bold contrast to the existing villa, in order to celebrate the difference between heritage and contemporary.
To that end, materials were chosen for their contrast with the original bevel back weatherboards. Stained vertical cedar cladding sits against exposed shuttered concrete chimneys, steel posts, and black aluminium joinery. Internally, aspects of the villa are continued through and evolved, with high ceilings adjoining a pop-up roof over the kitchen, and a gently raking ceiling over the living space.
Photography by Mark Scowen
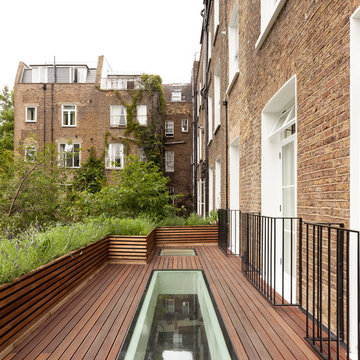
Idee per una terrazza contemporanea di medie dimensioni e nel cortile laterale con nessuna copertura e un giardino in vaso
Terrazze - Foto e idee
1