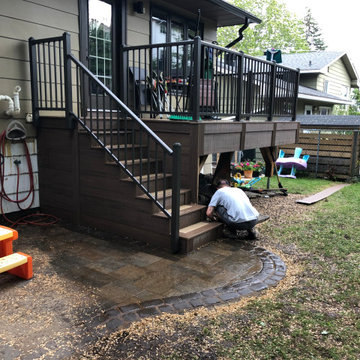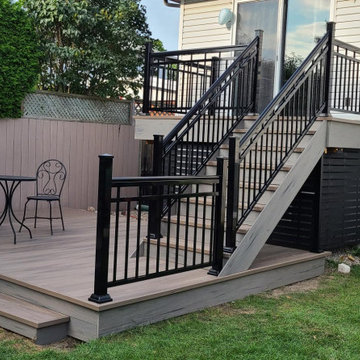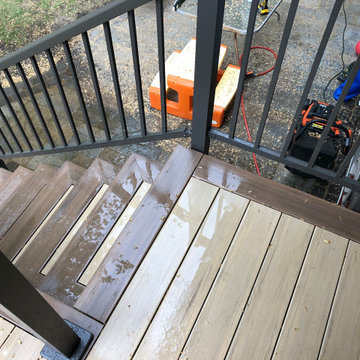Terrazze - Foto e idee
Filtra anche per:
Budget
Ordina per:Popolari oggi
1 - 20 di 124 foto
1 di 3

The Trex Deck was a new build from the footers up. Complete with pressure treated framing, Trex decking, Trex Railings, Trex Fencing and Trex Lattice. And no deck project is complete without lighting: lighted stairs and post caps.
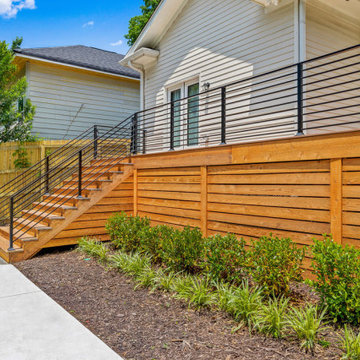
Overlooking the pool is a stylish and comfortable Trex Transcends deck that is the perfect spot for poolside entertaining and outdoor dining. The black horizontal metal railing, extra-large cedar deck steps and deck skirting add the finishing touches to this relaxing and inviting Atlanta backyard retreat.
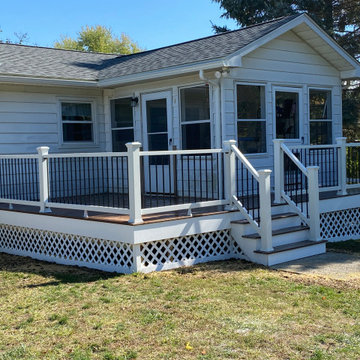
Deck Renovation with Trex Decking and Railing for a beautiful Low Maintenance Outdoor Living space
Foto di una terrazza tradizionale di medie dimensioni, dietro casa e a piano terra con nessuna copertura e parapetto in materiali misti
Foto di una terrazza tradizionale di medie dimensioni, dietro casa e a piano terra con nessuna copertura e parapetto in materiali misti

Esempio di una terrazza classica di medie dimensioni, dietro casa e al primo piano con una pergola e parapetto in legno
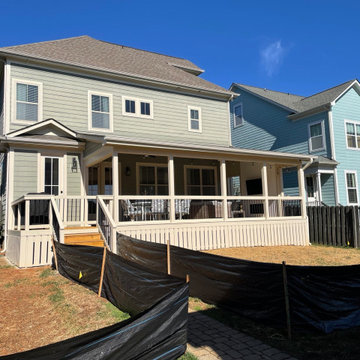
500 SF Deck Space for Entertainment. This one included a privacy wall for TV and Electric fireplace. Aluminum Railings, Vertical Skirt Boards to close off the crawlspace, Shed room, painted wood surfaced and sealed decking boards.
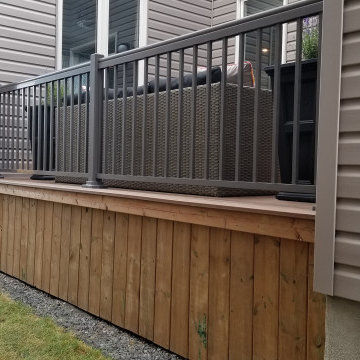
This was an interesting location for a deck! Located at the side of the house is a little alcove, where our customers were looking to create an outdoor living area as an extension of their living room.
We framed this 11' x 14' deck using pressure treated wood with a limestone and patio stone base. Dark brown TimberTech composite decking was chosen to provide a suitable floor, and the underside of the deck was closed off with 5/4" vertical wood deck boards as skirting. To finish it all off we closed in the space with charcoal grey aluminum railing.
Thank you to our clients for providing the aerial shot!
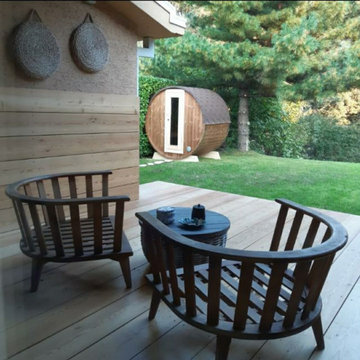
Esempio di una piccola terrazza scandinava dietro casa e a piano terra con parapetto in legno
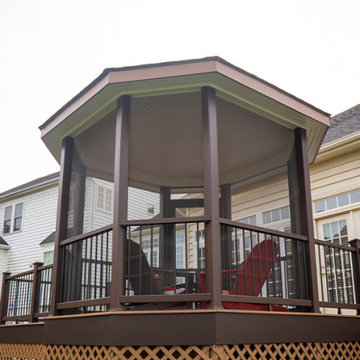
Beautiful Deck and Screened Gazebo built for a family in Boyds, in Montgomery County, MD using TREX railings and decking boards.
Ispirazione per una terrazza tradizionale di medie dimensioni, dietro casa e a piano terra con parapetto in materiali misti
Ispirazione per una terrazza tradizionale di medie dimensioni, dietro casa e a piano terra con parapetto in materiali misti
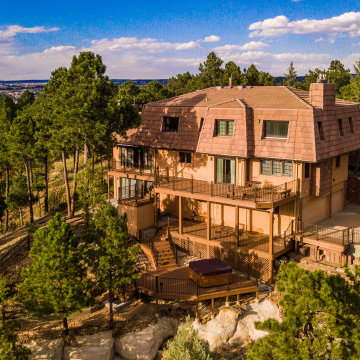
7 layer composite deck with beautiful mountain views. Fiberon composite decking
Foto di un'ampia terrazza minimalista dietro casa con nessuna copertura e parapetto in metallo
Foto di un'ampia terrazza minimalista dietro casa con nessuna copertura e parapetto in metallo
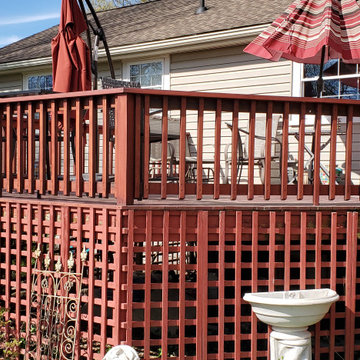
This is a before picture of this deck refurbish project. HFDH removed all Lattice, Railing and deck deck boards.
Esempio di una grande terrazza minimalista dietro casa e a piano terra con nessuna copertura e parapetto in metallo
Esempio di una grande terrazza minimalista dietro casa e a piano terra con nessuna copertura e parapetto in metallo
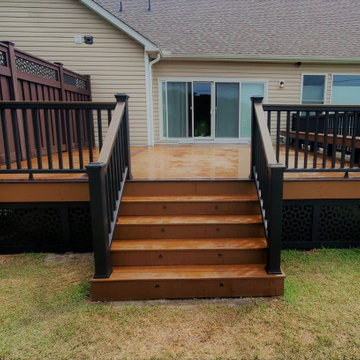
The Trex Deck was a new build from the footers up. Complete with pressure treated framing, Trex decking, Trex Railings, Trex Fencing and Trex Lattice. And no deck project is complete without lighting: lighted stairs and post caps.
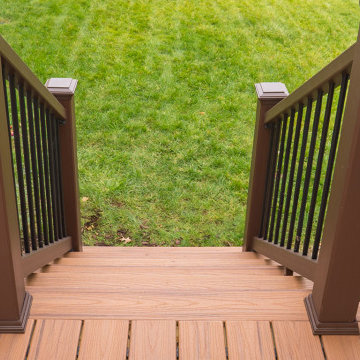
Beautiful Deck and Screened Gazebo built for a family in Boyds, in Montgomery County, MD.
Immagine di una terrazza tradizionale di medie dimensioni, dietro casa e a piano terra con parapetto in materiali misti
Immagine di una terrazza tradizionale di medie dimensioni, dietro casa e a piano terra con parapetto in materiali misti
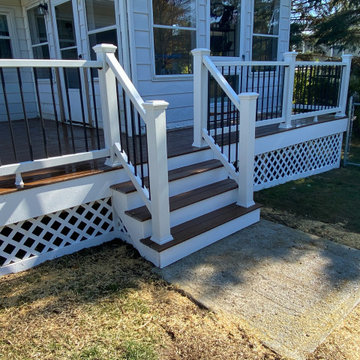
Deck Renovation with Trex Decking and Railing for a beautiful Low Maintenance Outdoor Living space
Idee per una terrazza tradizionale di medie dimensioni, dietro casa e a piano terra con nessuna copertura e parapetto in materiali misti
Idee per una terrazza tradizionale di medie dimensioni, dietro casa e a piano terra con nessuna copertura e parapetto in materiali misti
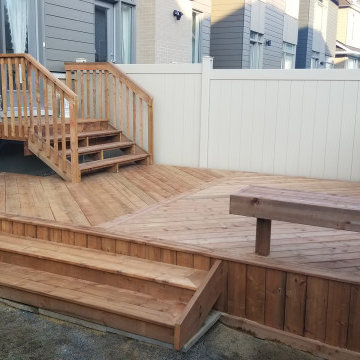
We built an impressive 14' x 20' pressure treated wood deck for this customer, who was looking for a backyard space for entertaining.
We began by stripping all of the cedar railing and decking off of the existing builder deck and replaced it with pressure treated wood. We also widened the stairs from the standard 3' to a full width 6'.
Next came the 14' x 20' deck with diagonal decking and a picture frame deck edge. 8' Stairs lead down to the remainder of the backyard area. A modern style bench was installed to act as both a barrier and fucntional seating.
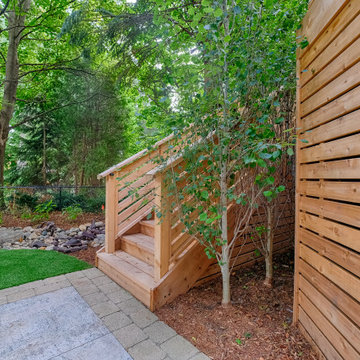
Immagine di una terrazza tradizionale di medie dimensioni, dietro casa e al primo piano con parapetto in legno
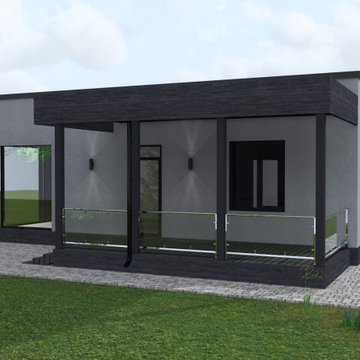
Foto di una terrazza minimal di medie dimensioni, nel cortile laterale e a piano terra con nessuna copertura
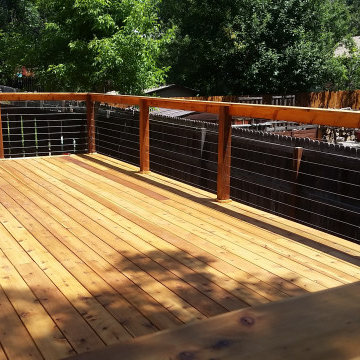
K&A Construction has completed hundreds of decks over the years. This is a sample of some of those projects in an easy to navigate project. K&A Construction takes pride in every deck, pergola, or outdoor feature that we design and construct. The core tenant of K&A Construction is to create an exceptional service and product for an affordable rate. To achieve this goal we commit ourselves to exceptional service, skilled crews, and beautiful products.
Terrazze - Foto e idee
1
