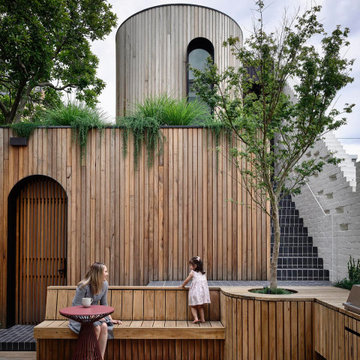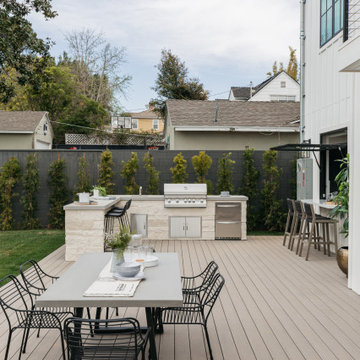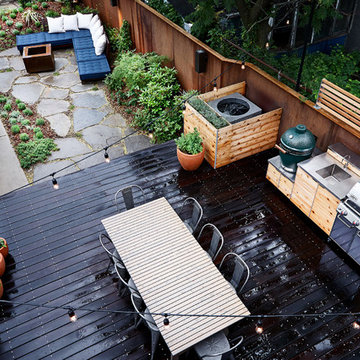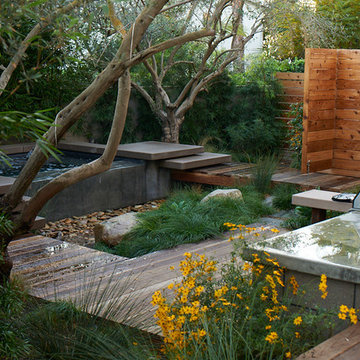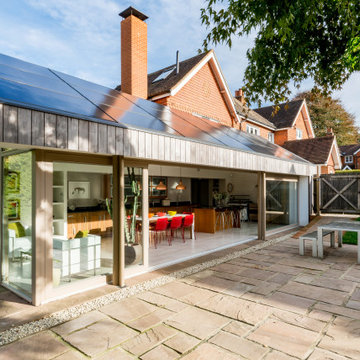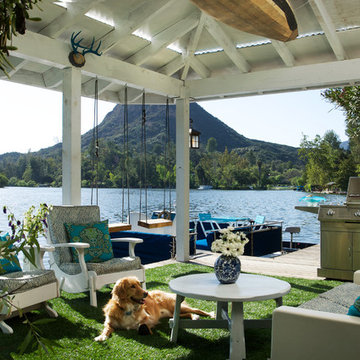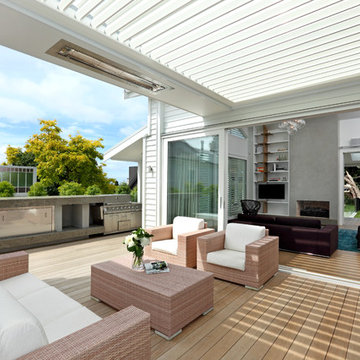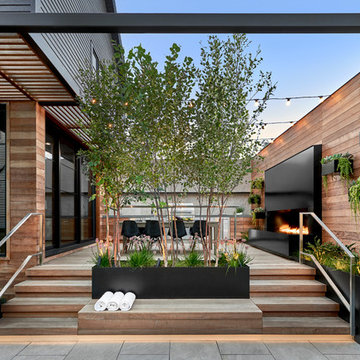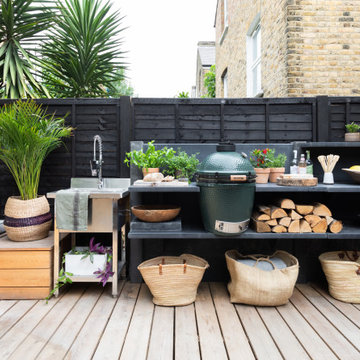Terrazze - Foto e idee
Filtra anche per:
Budget
Ordina per:Popolari oggi
101 - 120 di 419 foto
1 di 2

View of garden courtyard of main unit with french doors connecting interior and exterior spaces. Retractable awnings provide shade in the summer but pull back to maximize daylight during the long, dark Seattle winter.
photo: Fred Kihara

Contractor Tandem Construction, Photo Credit: E. Gualdoni Photography, Landscape Architect: Hoerr Schaudt
Foto di una grande terrazza minimal sul tetto e sul tetto con una pergola
Foto di una grande terrazza minimal sul tetto e sul tetto con una pergola

The addition of the kitchenette on the rooftop transformed the patio into a fully-functioning entertainment space. The retractable awning provides shade on the hottest days, or it can be opened up to party under the stars.
Welcoming guests into their home is a way of life for the Novogratzes, and in turn was the primary focus of this renovation.
"We like to have a lot people over on the day-to-day as well as holiday family gatherings and parties with our friends", Cortney explains. With both Robert and Cortney hailing from the South; Virginia and Georgia respectively, the couple have it in their blood to open their home those around them. "We always believe that the most important thing in your home is those you share it with", she says, "so we love to keep up our southern hospitality and are constantly welcoming guests into our home."
Photo: Adrienne DeRosa Photography © 2014 Houzz
Design: Cortney and Robert Novogratz
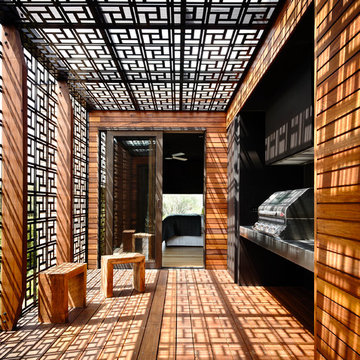
Photography: Derek Swalwell
Idee per una terrazza minimal dietro casa e di medie dimensioni con una pergola
Idee per una terrazza minimal dietro casa e di medie dimensioni con una pergola
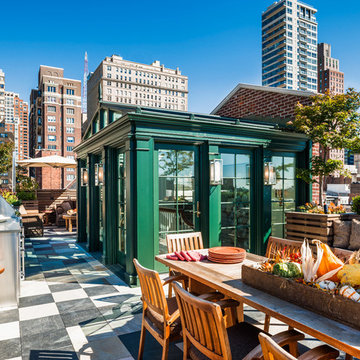
Glass-enclosed roof access, with Viking outdoor kitchen and dining area in foreground. Photo by Tom Crane.
Idee per una terrazza tradizionale sul tetto e sul tetto
Idee per una terrazza tradizionale sul tetto e sul tetto
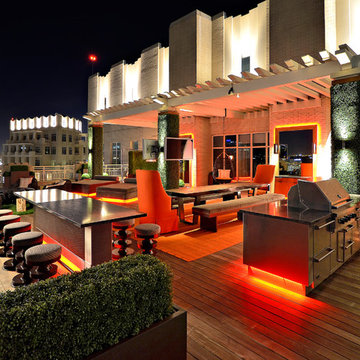
Harold Leidner Landscape Architects
Immagine di una terrazza design con una pergola
Immagine di una terrazza design con una pergola
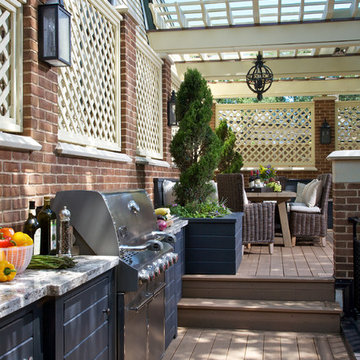
This brick and limestone, 6,000-square-foot residence exemplifies understated elegance. Located in the award-wining Blaine School District and within close proximity to the Southport Corridor, this is city living at its finest!
The foyer, with herringbone wood floors, leads to a dramatic, hand-milled oval staircase; an architectural element that allows sunlight to cascade down from skylights and to filter throughout the house. The floor plan has stately-proportioned rooms and includes formal Living and Dining Rooms; an expansive, eat-in, gourmet Kitchen/Great Room; four bedrooms on the second level with three additional bedrooms and a Family Room on the lower level; a Penthouse Playroom leading to a roof-top deck and green roof; and an attached, heated 3-car garage. Additional features include hardwood flooring throughout the main level and upper two floors; sophisticated architectural detailing throughout the house including coffered ceiling details, barrel and groin vaulted ceilings; painted, glazed and wood paneling; laundry rooms on the bedroom level and on the lower level; five fireplaces, including one outdoors; and HD Video, Audio and Surround Sound pre-wire distribution through the house and grounds. The home also features extensively landscaped exterior spaces, designed by Prassas Landscape Studio.
This home went under contract within 90 days during the Great Recession.
Featured in Chicago Magazine: http://goo.gl/Gl8lRm
Jim Yochum
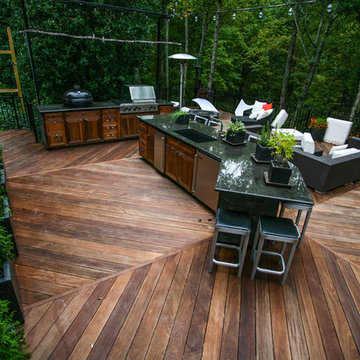
IPE (Brazilian cherry) cabinets & absolut black counters
Immagine di una terrazza contemporanea
Immagine di una terrazza contemporanea
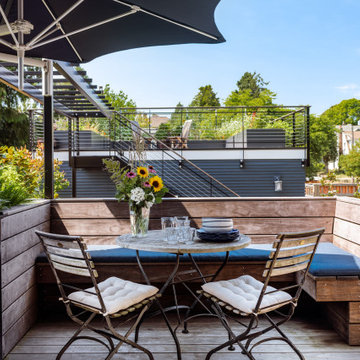
Photo by Andrew Giammarco.
Foto di una terrazza classica di medie dimensioni e dietro casa
Foto di una terrazza classica di medie dimensioni e dietro casa
Terrazze - Foto e idee
6
