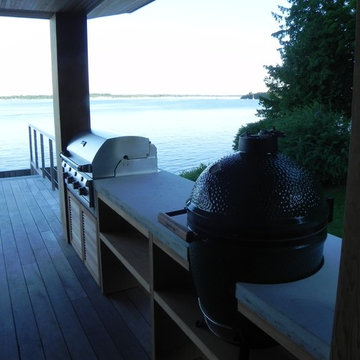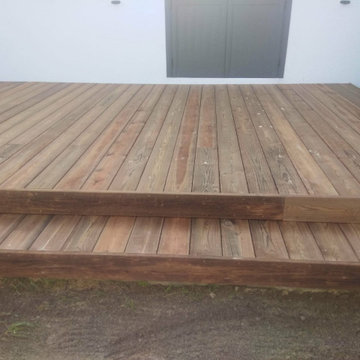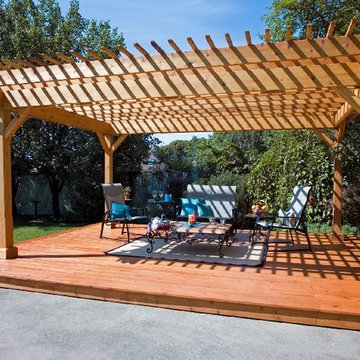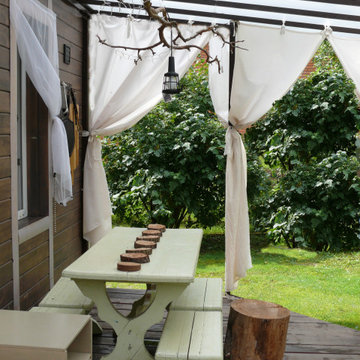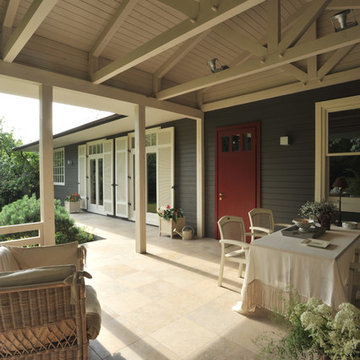Terrazze - Foto e idee
Filtra anche per:
Budget
Ordina per:Popolari oggi
81 - 100 di 2.449 foto
1 di 2
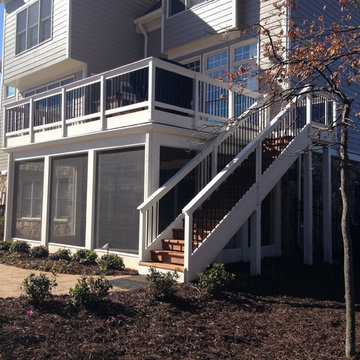
This KDAT (Kiln Dried After Treatment) pressure treated deck features a watertight system with T&G ceiling. The low maintenance painted handrail with pvc fascia and wrapped columns will mean there won't be weekends lost due to staining handrail in the future. The lower area features a screened in area leading out to the pool area.
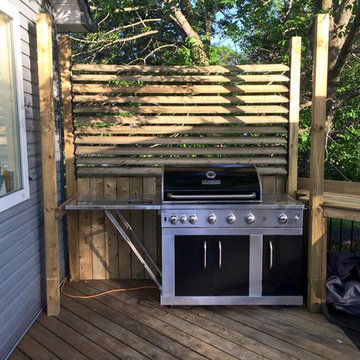
Andrew Chartrand
Immagine di una piccola terrazza stile americano dietro casa con nessuna copertura
Immagine di una piccola terrazza stile americano dietro casa con nessuna copertura
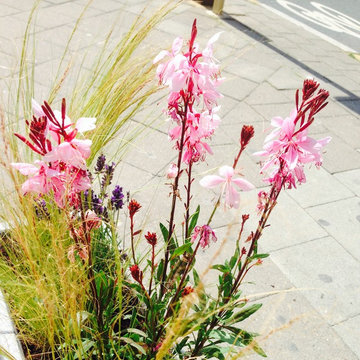
Détail de plantation
Marguerite Ferry
Immagine di una piccola terrazza american style nel cortile laterale con un giardino in vaso
Immagine di una piccola terrazza american style nel cortile laterale con un giardino in vaso
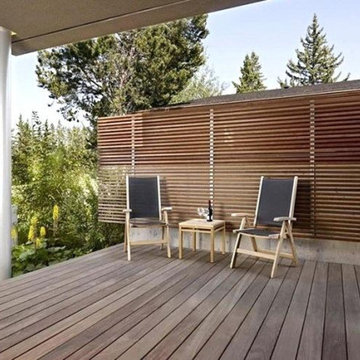
moderner Sichtschutz aus Holzlattenf
Immagine di una terrazza minimal di medie dimensioni e nel cortile laterale con un tetto a sbalzo
Immagine di una terrazza minimal di medie dimensioni e nel cortile laterale con un tetto a sbalzo
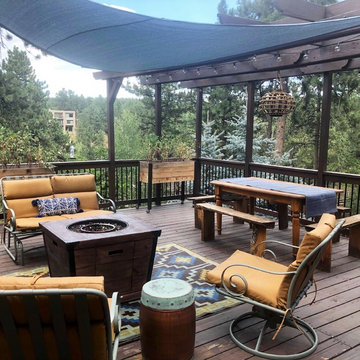
Out door dining and living area with lighting and firepit.
Idee per una terrazza eclettica di medie dimensioni e nel cortile laterale con un parasole e un focolare
Idee per una terrazza eclettica di medie dimensioni e nel cortile laterale con un parasole e un focolare
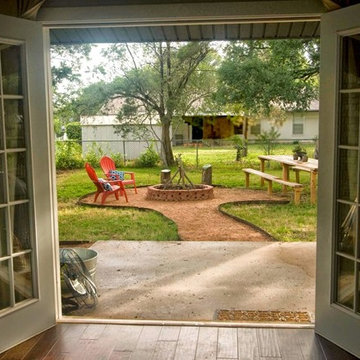
Carol Zimmerman
Ispirazione per una terrazza country di medie dimensioni e dietro casa con nessuna copertura
Ispirazione per una terrazza country di medie dimensioni e dietro casa con nessuna copertura
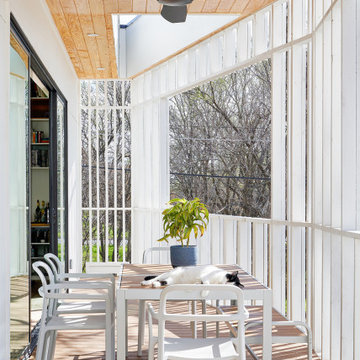
Idee per una piccola terrazza minimalista nel cortile laterale con un tetto a sbalzo
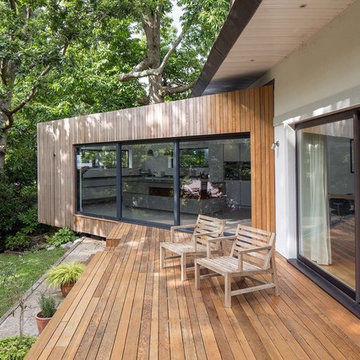
The key design driver for the project was to create a simple but contemporary extension that responded to the existing dramatic topography in the property’s rear garden. The concept was to provide a single elegant form, cantilevering out into the tree canopies and over the landscape. Conceived as a house within the tree canopies the extension is clad in sweet chestnut which enhances the relationship to the surrounding mature trees. Large sliding glass panels link the inside spaces to its unique environment. Internally the design successfully resolves the Client’s brief to provide an open plan and fluid layout, that subtly defines distinct living and dining areas. The scheme was completed in April 2016
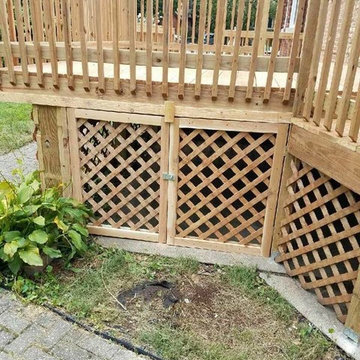
gallagher construction group midwest
Foto di una terrazza moderna di medie dimensioni e dietro casa con un pontile e nessuna copertura
Foto di una terrazza moderna di medie dimensioni e dietro casa con un pontile e nessuna copertura
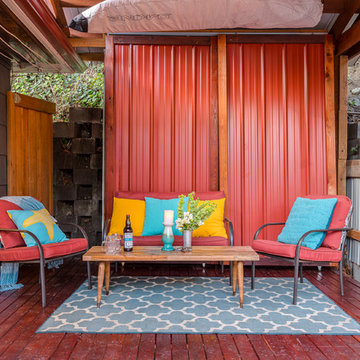
Cory Holland
Immagine di una piccola terrazza stile marino dietro casa
Immagine di una piccola terrazza stile marino dietro casa
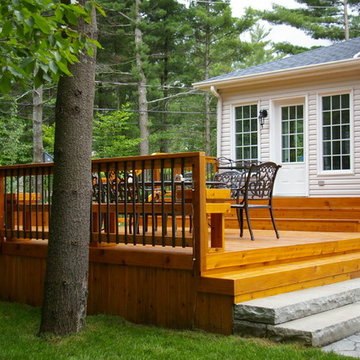
Cedar deck sanded and stained 2 coats of semi-transparent stain
Foto di una terrazza classica di medie dimensioni e dietro casa
Foto di una terrazza classica di medie dimensioni e dietro casa
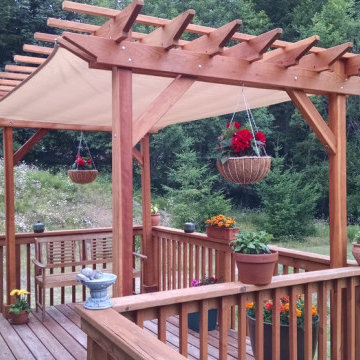
With over 50 different combinations in sizes and styles, your can customize your Best Redwood Pergola the way you want. If you are looking for a special design, please contact us. Choose from:
Deck Pergolas.
Attached Pergolas.
Arched Pergolas.
Lattice Pergolas.
Custom Pergolas.
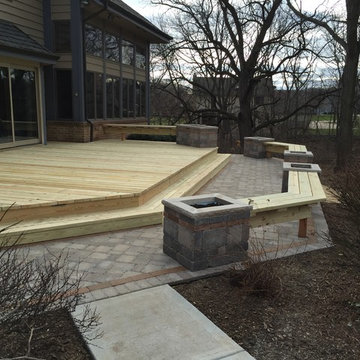
Esempio di una terrazza chic di medie dimensioni e dietro casa con nessuna copertura
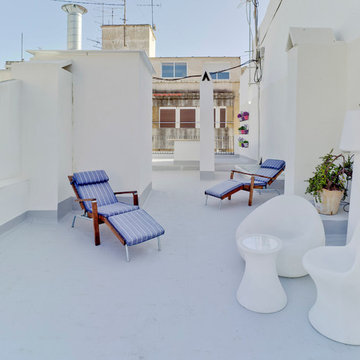
David Frutos
Immagine di una piccola terrazza mediterranea sul tetto e sul tetto con un giardino in vaso e nessuna copertura
Immagine di una piccola terrazza mediterranea sul tetto e sul tetto con un giardino in vaso e nessuna copertura
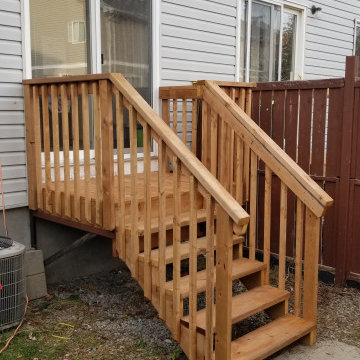
You typically see these types of decks on new homes, which are installed by the builder. They are supported by metal brackets that are securely fastened to the foundation. This is a great way to construct a small deck for access, without having to build on blocks, patio stones, concrete piers or helical piles.
They can range from 3', 4' and even 5' out from the wall and can be as long as you like given there is room for multiple brackets.
Here, we replaced one of those builder decks that was roughly 20 years old with a new 4' x 5' deck and stairs while using the existing metal brackets!
Terrazze - Foto e idee
5
