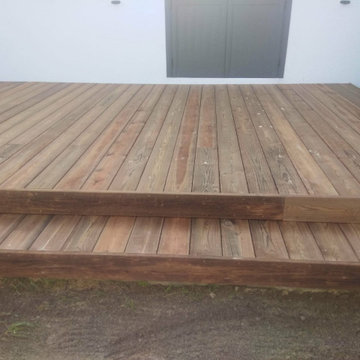Terrazze - Foto e idee
Filtra anche per:
Budget
Ordina per:Popolari oggi
1 - 20 di 273 foto
1 di 3
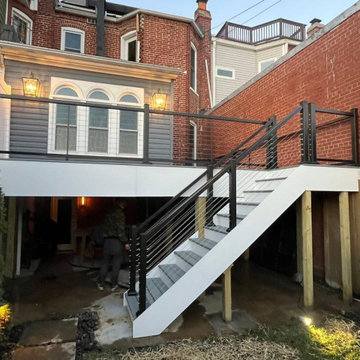
Turning a small deck into a bigger and beautiful one:
New decking boards, railings and a fence for privacy.
Siding replaced with new vinyl sidings.
Foto di una privacy sulla terrazza minimalista di medie dimensioni, dietro casa e al primo piano con nessuna copertura e parapetto in cavi
Foto di una privacy sulla terrazza minimalista di medie dimensioni, dietro casa e al primo piano con nessuna copertura e parapetto in cavi
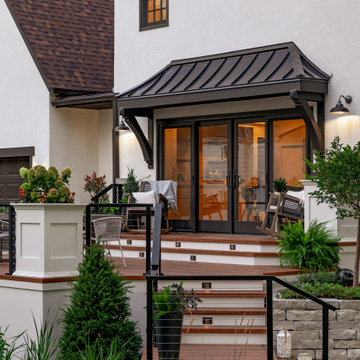
Foto di una terrazza minimalista di medie dimensioni, nel cortile laterale e a piano terra con un tetto a sbalzo e parapetto in cavi
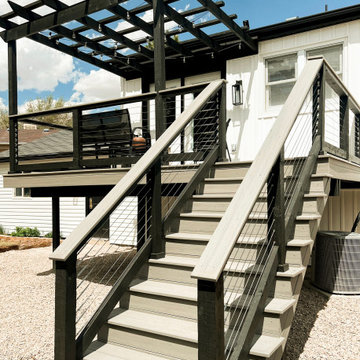
The adjustable closed-body and multi-angle features allow for rotation from 0-180 degrees which is perfect for both multi-angled stairways and horizontal sections. These cable tensioners not only enhance the structural integrity of the railing but also add visual interest, subtly highlighting the meticulous craftsmanship and attention to detail invested in transforming the deck.
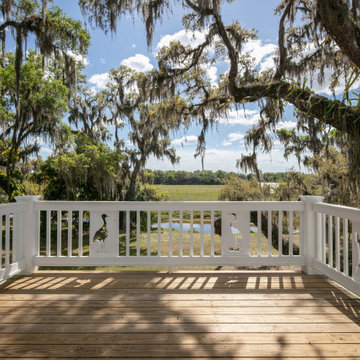
Little Siesta Cottage- 1926 Beach Cottage saved from demolition, moved to this site in 3 pieces and then restored to what we believe is the original architecture
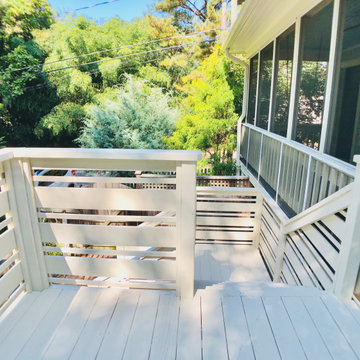
Ispirazione per una piccola terrazza boho chic dietro casa e al primo piano con nessuna copertura e parapetto in legno
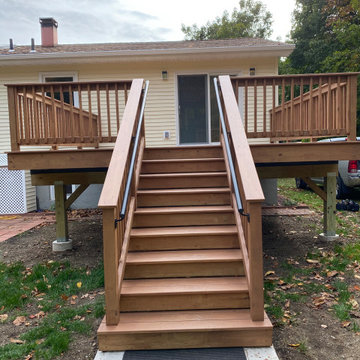
New Deck, Removed Two Windows and installed Sliding Glass door with Built-in Blinds
Foto di una terrazza tradizionale di medie dimensioni, dietro casa e a piano terra con nessuna copertura e parapetto in legno
Foto di una terrazza tradizionale di medie dimensioni, dietro casa e a piano terra con nessuna copertura e parapetto in legno
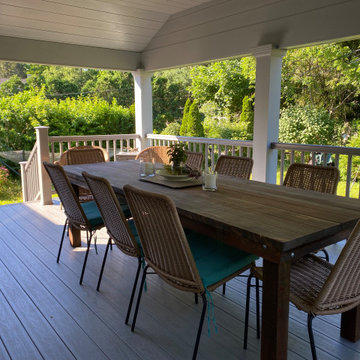
Best Redwood 9ft Farmhouse Dining Table
Immagine di una grande terrazza stile rurale dietro casa e al primo piano con un tetto a sbalzo e parapetto in legno
Immagine di una grande terrazza stile rurale dietro casa e al primo piano con un tetto a sbalzo e parapetto in legno
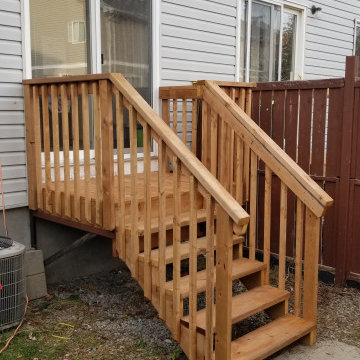
You typically see these types of decks on new homes, which are installed by the builder. They are supported by metal brackets that are securely fastened to the foundation. This is a great way to construct a small deck for access, without having to build on blocks, patio stones, concrete piers or helical piles.
They can range from 3', 4' and even 5' out from the wall and can be as long as you like given there is room for multiple brackets.
Here, we replaced one of those builder decks that was roughly 20 years old with a new 4' x 5' deck and stairs while using the existing metal brackets!
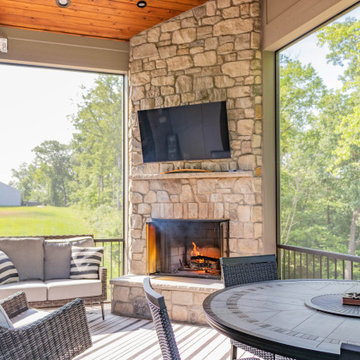
This project includes a new covered deck and Heartlands Custom Screen System. The project features a beautiful corner wood burning fireplace, cedar ceilings, and Infratech heaters.
A unique feature to this project is a custom stair lift, as pictured.
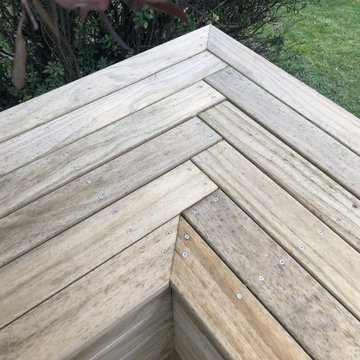
Pine Deck bench seat , herringbone pattern
Esempio di una terrazza american style di medie dimensioni, dietro casa e al primo piano con nessuna copertura e parapetto in legno
Esempio di una terrazza american style di medie dimensioni, dietro casa e al primo piano con nessuna copertura e parapetto in legno
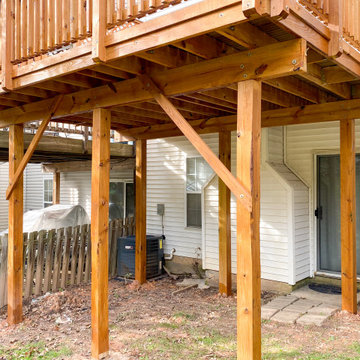
Client wanted to give her new deck a facelift with fresh stain.
After
Foto di una piccola terrazza tradizionale dietro casa e al primo piano con parapetto in legno
Foto di una piccola terrazza tradizionale dietro casa e al primo piano con parapetto in legno
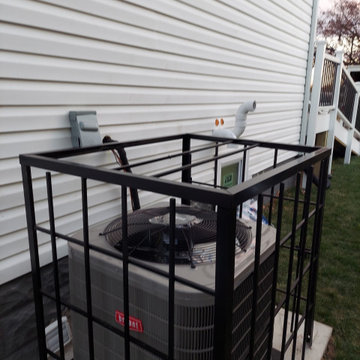
Security cage with service door and padlock latch
Ispirazione per una terrazza minimalista dietro casa e a piano terra con nessuna copertura e parapetto in metallo
Ispirazione per una terrazza minimalista dietro casa e a piano terra con nessuna copertura e parapetto in metallo
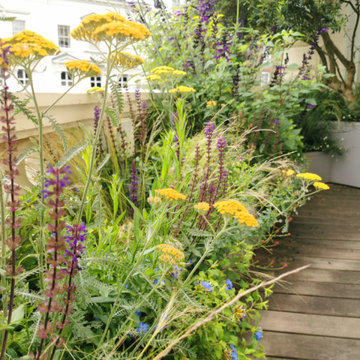
A naturalistic planting scheme for a roof terrace in Notting Hill. The drought tolerant planting provides year round interest and is a fantastic source of food for pollinators.
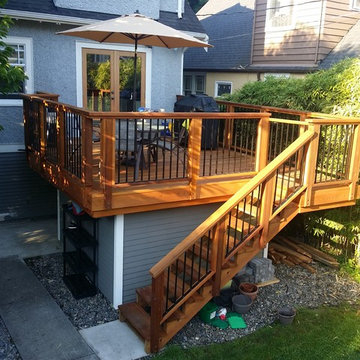
Custom designed and installed Cedar deck in Nanaimo.
Whether your budget is big or small, our home improvement contractors specialize in building decks, pergolas, porches, patios and other carpentry projects that will make the outside of your home a pleasing place to relax.
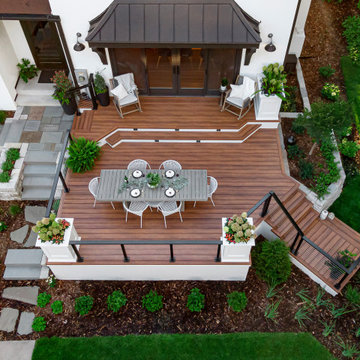
Esempio di una terrazza moderna di medie dimensioni, nel cortile laterale e a piano terra con una pergola e parapetto in cavi
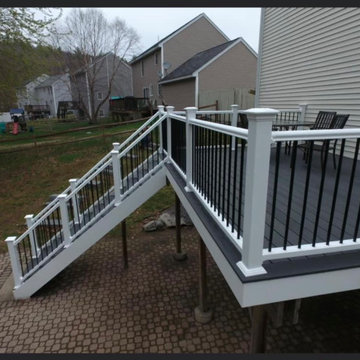
Pewter Gray Deck Planks Accent Trim
Foto di una piccola terrazza moderna dietro casa e al primo piano con parapetto in materiali misti
Foto di una piccola terrazza moderna dietro casa e al primo piano con parapetto in materiali misti
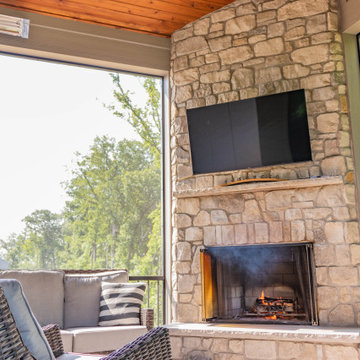
This project includes a new covered deck and Heartlands Custom Screen System. The project features a beautiful corner wood burning fireplace, cedar ceilings, and Infratech heaters.
A unique feature to this project is a custom stair lift, as pictured.
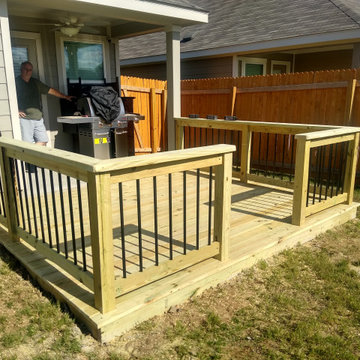
Idee per una piccola terrazza tradizionale dietro casa e a piano terra con nessuna copertura e parapetto in legno
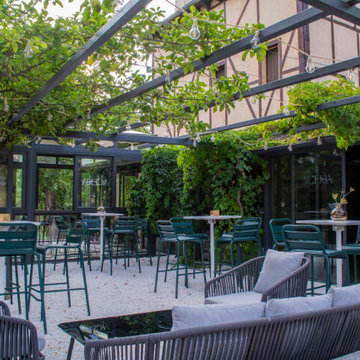
Os presentamos el último proyecto terminado en Segovia, un lugar de encuentro que cuenta con diferentes espacios y ambientes para cada momento. Un lugar para disfrutar con la familia y sentirse cómodo.
Terrazze - Foto e idee
1
