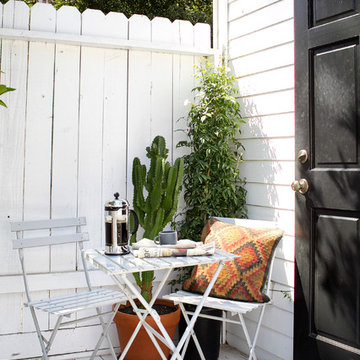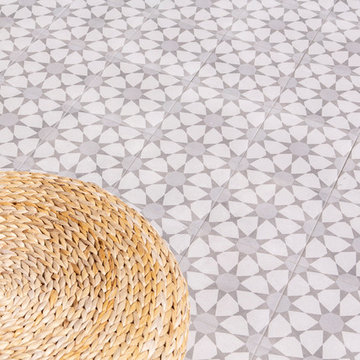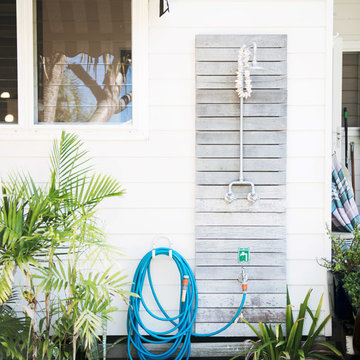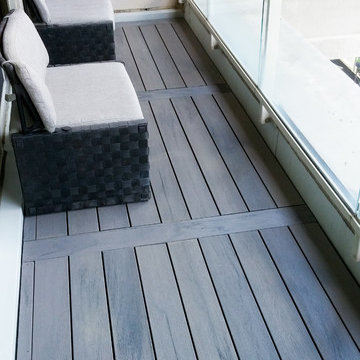Terrazze - Foto e idee
Filtra anche per:
Budget
Ordina per:Popolari oggi
21 - 40 di 2.449 foto
1 di 2
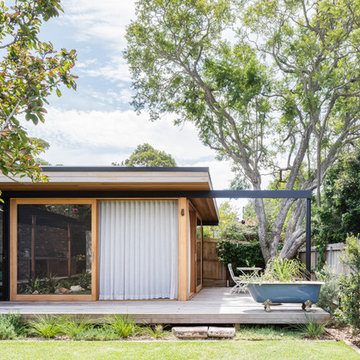
Katherine Lu
Esempio di una piccola terrazza design dietro casa con un giardino in vaso e nessuna copertura
Esempio di una piccola terrazza design dietro casa con un giardino in vaso e nessuna copertura
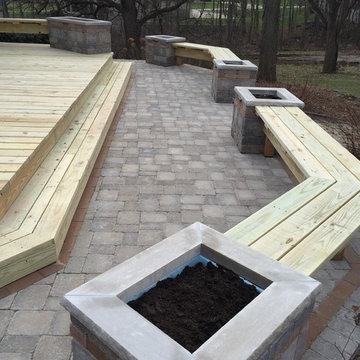
Esempio di una terrazza tradizionale di medie dimensioni e dietro casa con nessuna copertura
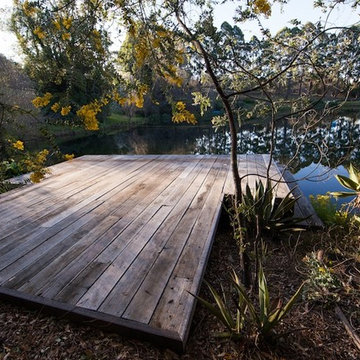
Deck on the water.
Ispirazione per una terrazza country di medie dimensioni e dietro casa
Ispirazione per una terrazza country di medie dimensioni e dietro casa
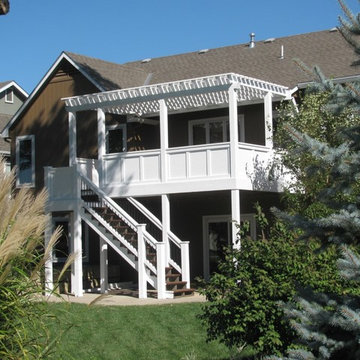
The finished product gave the customer need privacy and on a corner lot with shading from the western sun.
Immagine di una grande terrazza classica dietro casa con una pergola
Immagine di una grande terrazza classica dietro casa con una pergola
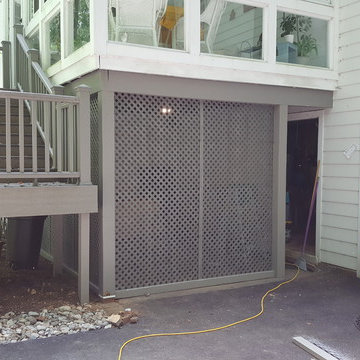
I removed the original white lattice used for hide the storage area under the sun porch and installed new grey lattice after the new stairs were replaced.
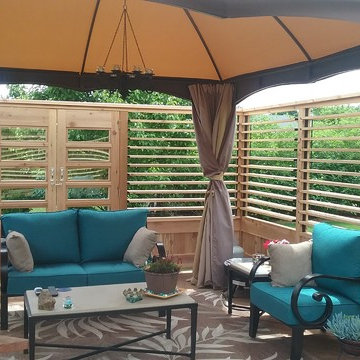
Large canvas canopy for ample shade and weather protection
Idee per una terrazza stile americano di medie dimensioni e dietro casa
Idee per una terrazza stile americano di medie dimensioni e dietro casa
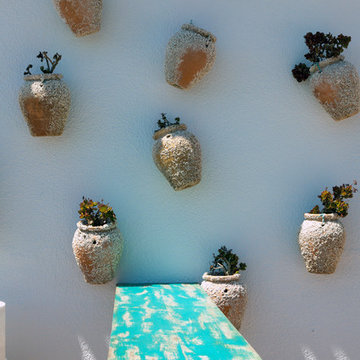
Lilia Koutsoukou
Immagine di una piccola terrazza costiera sul tetto con nessuna copertura
Immagine di una piccola terrazza costiera sul tetto con nessuna copertura
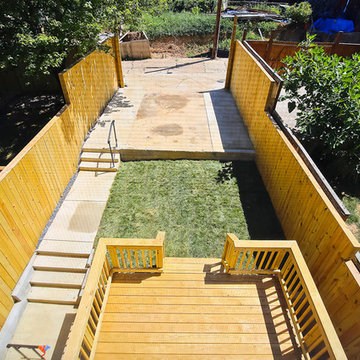
Foto di una terrazza classica di medie dimensioni e dietro casa con nessuna copertura
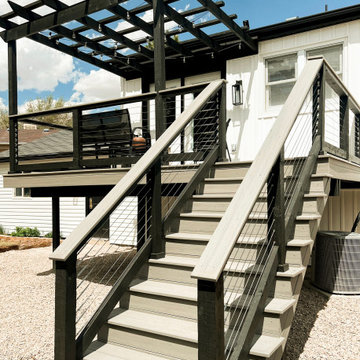
The adjustable closed-body and multi-angle features allow for rotation from 0-180 degrees which is perfect for both multi-angled stairways and horizontal sections. These cable tensioners not only enhance the structural integrity of the railing but also add visual interest, subtly highlighting the meticulous craftsmanship and attention to detail invested in transforming the deck.
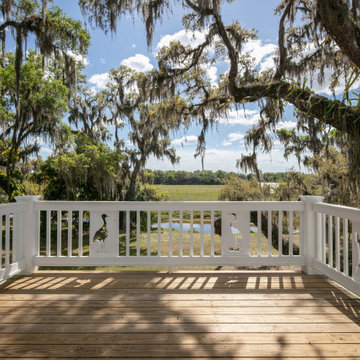
Little Siesta Cottage- 1926 Beach Cottage saved from demolition, moved to this site in 3 pieces and then restored to what we believe is the original architecture
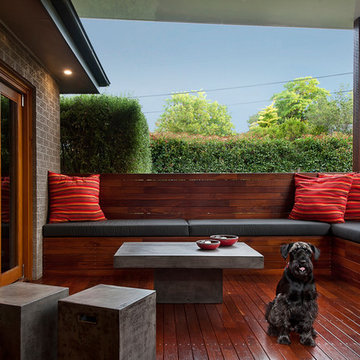
The floating Solarspan roof provides an outdoor 'living room' with integrated bench seating and BBQ.
The 'edeck' premium Jarrah decking is richly coloured and provide visual warmth and interest. The timber screens help to define different functional spaces on the deck and provides weather protection, enabling year round use.
Claudine Thornton - 4 Corners Photo
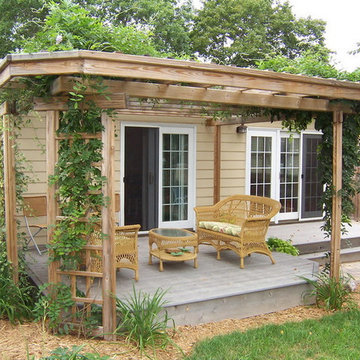
The following many photos are a representative sampling of our past work.
Immagine di una piccola terrazza stile rurale dietro casa con una pergola
Immagine di una piccola terrazza stile rurale dietro casa con una pergola
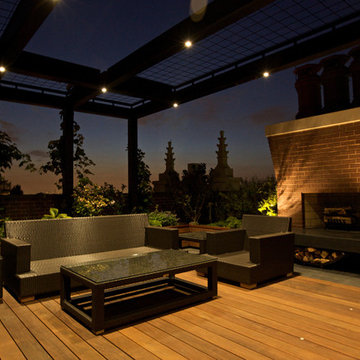
Rooftop deck for private residence. Great entertaining space with a grill, fireplace and the lights of Chicago all around.
Esempio di una terrazza minimalista di medie dimensioni e sul tetto con un focolare e una pergola
Esempio di una terrazza minimalista di medie dimensioni e sul tetto con un focolare e una pergola

2013 - © Daniela Bortolato Fotografa
Ispirazione per una grande terrazza minimal sul tetto con una pergola e un giardino in vaso
Ispirazione per una grande terrazza minimal sul tetto con una pergola e un giardino in vaso
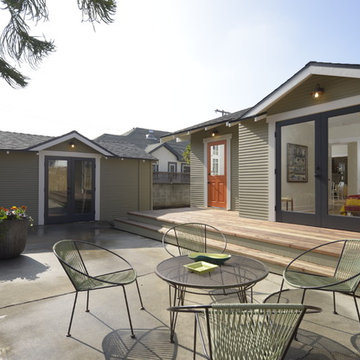
A newly restored and updated 1912 Craftsman bungalow in the East Hollywood neighborhood of Los Angeles by ArtCraft Homes. 3 bedrooms and 2 bathrooms in 1,540sf. French doors open to a full-width deck and concrete patio overlooking a park-like backyard of mature fruit trees and herb garden. Remodel by Tim Braseth of ArtCraft Homes, Los Angeles. Staging by ArtCraft Collection. Photos by Larry Underhill.
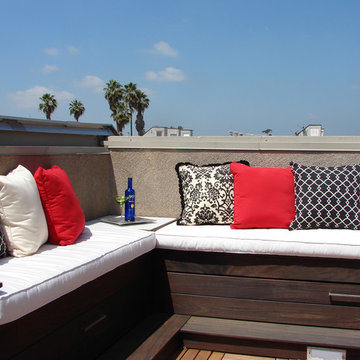
Turning an unusable rooftop space into an entertainer's paradise.
Ispirazione per una piccola terrazza design sul tetto con nessuna copertura
Ispirazione per una piccola terrazza design sul tetto con nessuna copertura
Terrazze - Foto e idee
2
