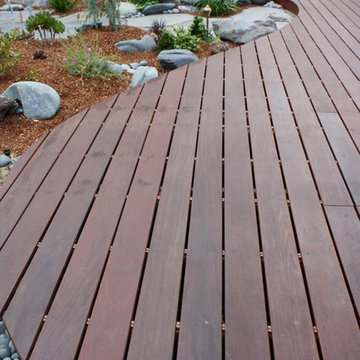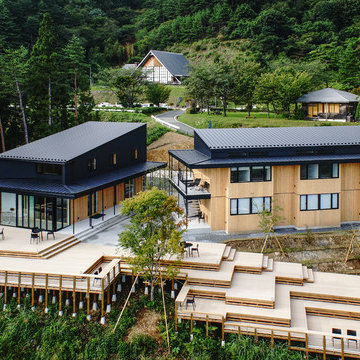Terrazze etniche dietro casa - Foto e idee
Filtra anche per:
Budget
Ordina per:Popolari oggi
81 - 100 di 230 foto
1 di 3
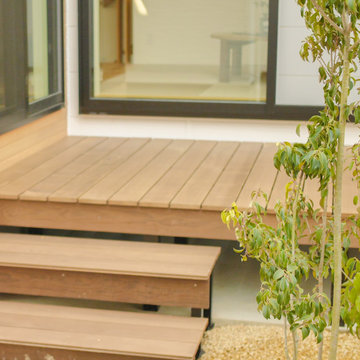
リビングの続きとしてウッドデッキ。アウトドアリビングとして、休日にBBQも楽しめる。コーヒーを片手にくつろぎの場所としても。
Idee per una terrazza etnica di medie dimensioni, dietro casa e a piano terra con nessuna copertura
Idee per una terrazza etnica di medie dimensioni, dietro casa e a piano terra con nessuna copertura
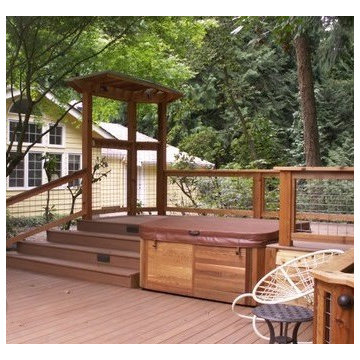
Environmental Construction Inc. - Kirkland, WA - a landscape company with years of experience, built this sturdy composite deck with cedar fencing for a homeowner in Bellevue. This is custom-built deck construction with hot tub deck design with quality wood fence.
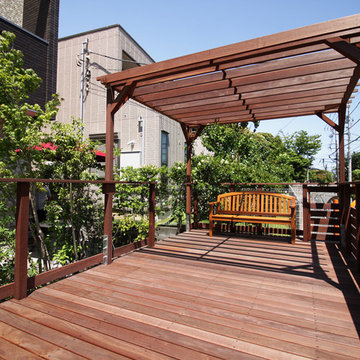
車庫上デッキはお庭を大きく広げてくれます
Photo by : shigenori naito
Idee per una terrazza etnica di medie dimensioni e dietro casa con una pergola
Idee per una terrazza etnica di medie dimensioni e dietro casa con una pergola
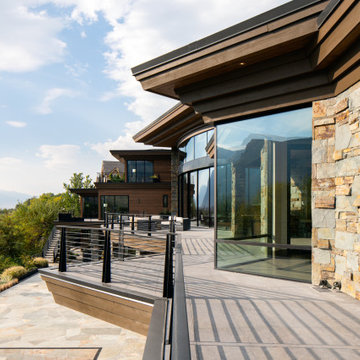
Esempio di una grande terrazza etnica dietro casa e al primo piano con un focolare, un tetto a sbalzo e parapetto in metallo
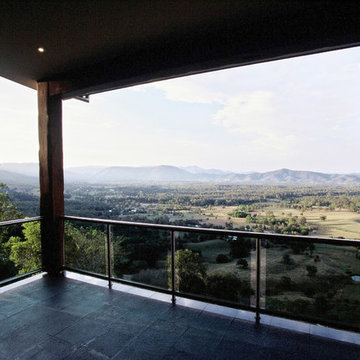
The home is essentially a concrete structure with large concrete columns with buttrice like shapes. This along with the tower and large concrete wall at the entry gives the home a castle like resemblance. Set high on the hill the home looks over the property as if it is a castle looking over it’s territory.
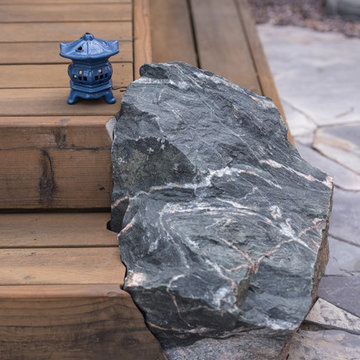
Little Giant Photography
Immagine di una terrazza etnica di medie dimensioni e dietro casa con una pergola
Immagine di una terrazza etnica di medie dimensioni e dietro casa con una pergola
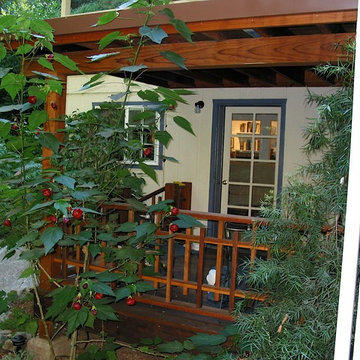
Unique deck railing inspired by Asian Design
Idee per una piccola terrazza etnica dietro casa con un tetto a sbalzo
Idee per una piccola terrazza etnica dietro casa con un tetto a sbalzo

既存のヒノキ材ウッドデッキが腐食したため、前面改修の依頼により耐久性の高いウリン材で造りました。
・設計施工:(有)アトリエエムズ
Esempio di una terrazza etnica dietro casa
Esempio di una terrazza etnica dietro casa
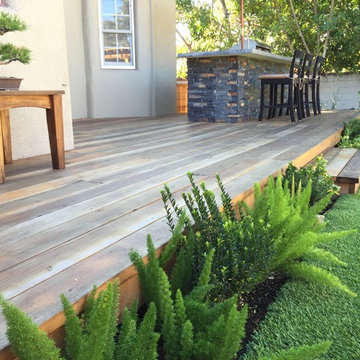
Custom build BBQ counter surrounded by redwood deck.
Immagine di una terrazza etnica di medie dimensioni e dietro casa con nessuna copertura
Immagine di una terrazza etnica di medie dimensioni e dietro casa con nessuna copertura
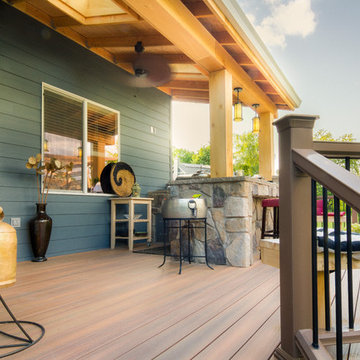
Foto di una terrazza etnica di medie dimensioni e dietro casa con nessuna copertura
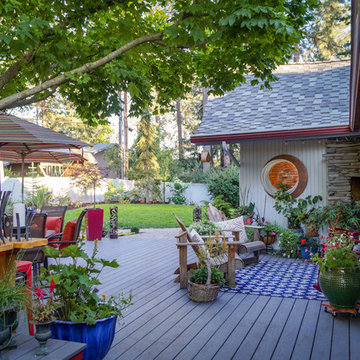
While these homeowners' 1966 Asian-inspired rancher was built for entertaining, the backyard wasn't living up to its potential. A combination of crumbling composite and wood decks wasn't functional and had become an eyesore, so they were replaced with an expanded single-level PVC deck. A new paver patio features a sunken fire pit and inset bench rocks, providing further space for entertaining. Additionally, a paver path wraps around the existing retaining wall and ramps up to the deck, providing a barrier-free entry to the house that will enable the homeowners to age in place.
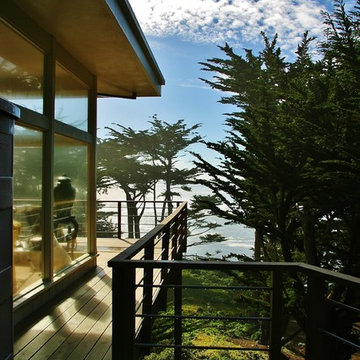
Wayne Capilli
Esempio di una grande terrazza etnica dietro casa con nessuna copertura
Esempio di una grande terrazza etnica dietro casa con nessuna copertura
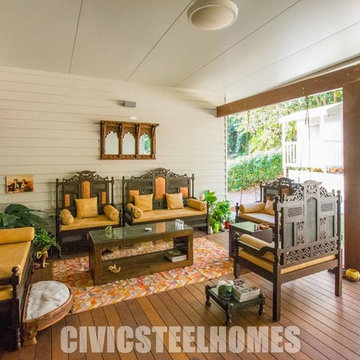
Private relaxing space that connects with the landscaped backyard.
Ispirazione per una terrazza etnica di medie dimensioni e dietro casa con un tetto a sbalzo
Ispirazione per una terrazza etnica di medie dimensioni e dietro casa con un tetto a sbalzo
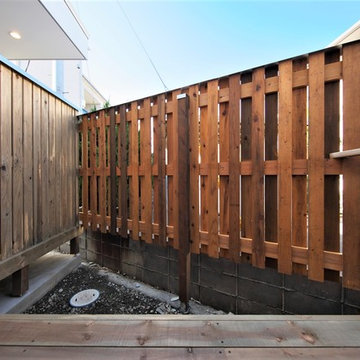
単身者に向けたアパート。6世帯すべての住戸は1階にエントランスを持つ長屋住宅形式。(1階で完結しているタイプ)(1階に広い土間を設え、2階に室を持つタイプ)(1・2階ともに同サイズのメゾネットタイプ)3種類のパターンを持ち、各パターン2住戸ずつとなっている。
Ispirazione per una piccola terrazza etnica dietro casa con un tetto a sbalzo
Ispirazione per una piccola terrazza etnica dietro casa con un tetto a sbalzo
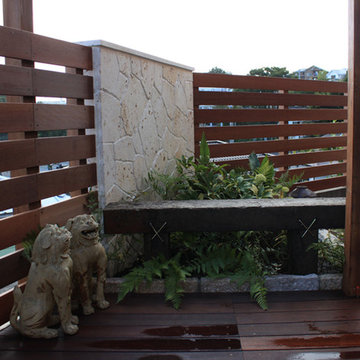
開放感あふれるアジアンリゾートガーデン Photo by:shigenori naito
Idee per una terrazza etnica di medie dimensioni e dietro casa con una pergola
Idee per una terrazza etnica di medie dimensioni e dietro casa con una pergola
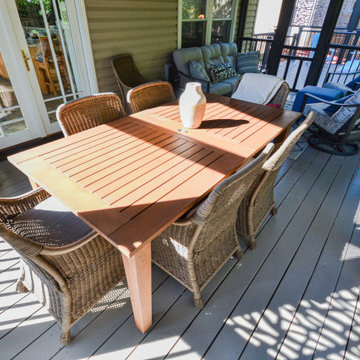
Immagine di una terrazza etnica di medie dimensioni, dietro casa e a piano terra con un parasole e parapetto in legno
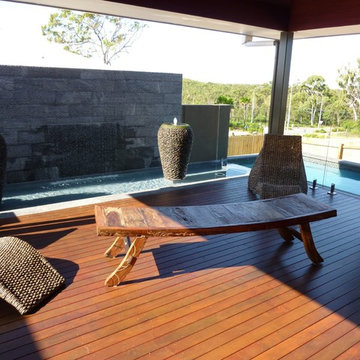
Ispirazione per una terrazza etnica di medie dimensioni e dietro casa con fontane e un tetto a sbalzo
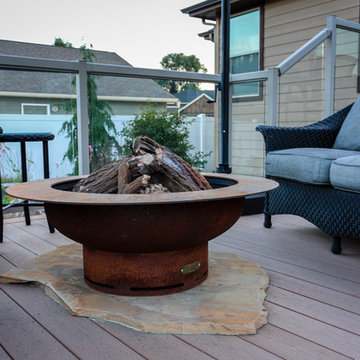
Tucked away in a small subdivision, these homeowners have taken their builder-grade backyard and transformed it into a Japanese-inspired oasis. After the initial landscape design and construction by Pacific Garden Design, the homeowners have continued to craft an elegantly evolving landscape. A multi-level deck provides entertaining space as it steps down to the yard. A dry water feature anchors the corner of the yard, while a series of stone benches provide spots for quiet contemplation. The thriving garden area takes advantage of the southern exposure along one side of the yard and offers an opportunity for garden whimsy. Gravel pathways connect the space to the front yard and the natural area behind the property.
Terrazze etniche dietro casa - Foto e idee
5
