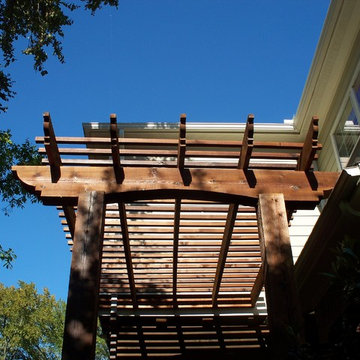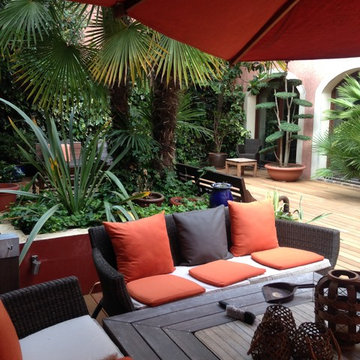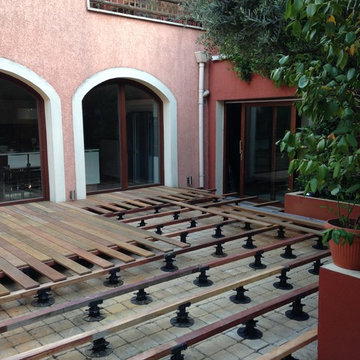Terrazze etniche dietro casa - Foto e idee
Filtra anche per:
Budget
Ordina per:Popolari oggi
181 - 200 di 228 foto
1 di 3
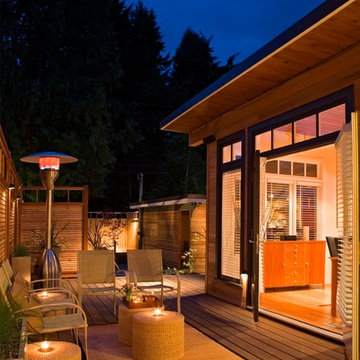
CCI Renovations/North Vancouver/Photos- Derek Lepper Photography.
This home featured an entry walkway that went through the carport, no defined exterior living spaces and overgrown and disorganized plantings.
Using clues from the simple West Coast Japanese look of the home a simple Japanese style garden with new fencing and custom screen design ensured an instant feeling of privacy and relaxation.
A busy roadway intruded on the limited yard space.
The garden area was redefined with fencing. The river-like walkway moves the visitor through an odd number of vistas of simple features of rock and moss and strategically placed trees and plants – features critical to a true Japanese garden.
The single front driveway and yard was overrun by vegetation, roots and large gangly trees.
Stamped concrete, simple block walls and small garden beds provided much needed parking and created interest in the streetscape.
Large cedars with tall trunks and heavily topped umbrellas were removed to provide light and to allow the construction of an outdoor living space that effectively double the living area.
Strategically placed walking stones, minimalist plantings and low maintenance yard eliminated the need for heavy watering while providing an oasis for its visitors.
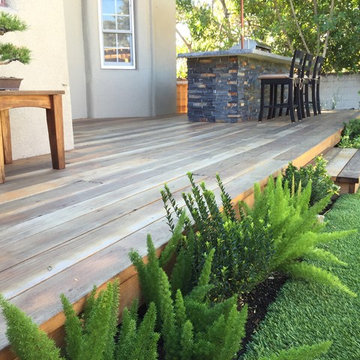
Elevated redwood deck and custom built-in bbq counter with concrete countertop.
Foto di una terrazza etnica di medie dimensioni e dietro casa con nessuna copertura
Foto di una terrazza etnica di medie dimensioni e dietro casa con nessuna copertura
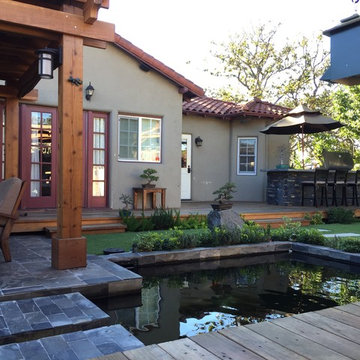
Custom outdoor kitchen build in grill by redwood deck, koi pond and patio
Idee per una terrazza etnica di medie dimensioni e dietro casa con una pergola
Idee per una terrazza etnica di medie dimensioni e dietro casa con una pergola
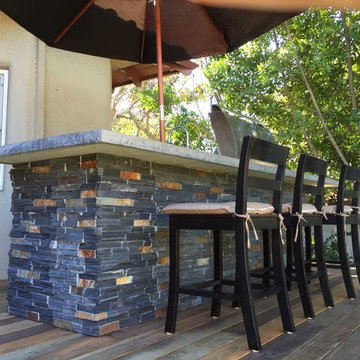
Custom outdoor kitchen build in grill. Stone veneer and concrete countertop. Stainless steel door for storage and waste bin.
Foto di una terrazza etnica di medie dimensioni e dietro casa con una pergola
Foto di una terrazza etnica di medie dimensioni e dietro casa con una pergola
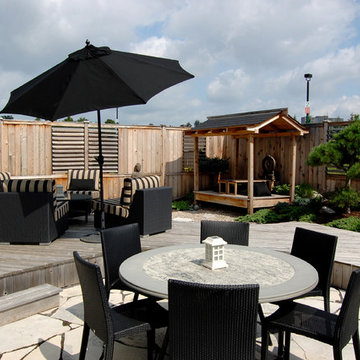
Sustainable home renovations are not only about the house, but about the property as a whole. This harmonious backyard design was featured in The Ottawa Citizen Style Magazine, Homes. Click the link below to check out what the design community in Ottawa is saying about this oasis.
http://www.ottawacitizenstyle.com/category/homes/a-place-to-nourish-the-soul/
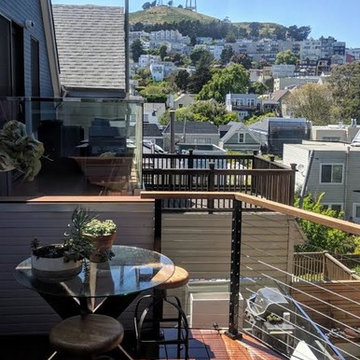
Foto di una terrazza etnica di medie dimensioni e dietro casa con nessuna copertura
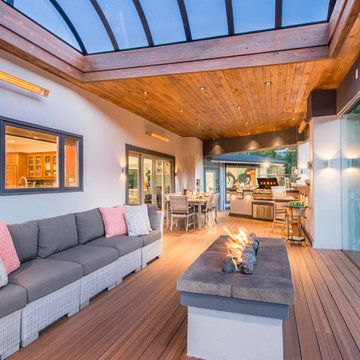
This balcony deck features Envision Outdoor Living Products. The composite decking is Spiced Teak from the Distinction Collection.
Esempio di una terrazza etnica di medie dimensioni, dietro casa e al primo piano
Esempio di una terrazza etnica di medie dimensioni, dietro casa e al primo piano
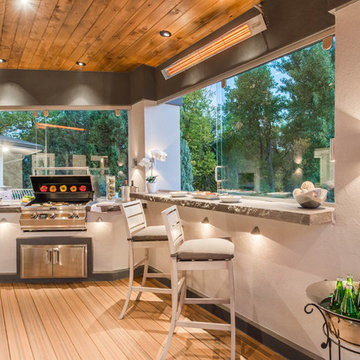
This balcony deck features Envision Outdoor Living Products. The composite decking is Spiced Teak from the Distinction Collection.
Immagine di una terrazza etnica di medie dimensioni, dietro casa e al primo piano
Immagine di una terrazza etnica di medie dimensioni, dietro casa e al primo piano
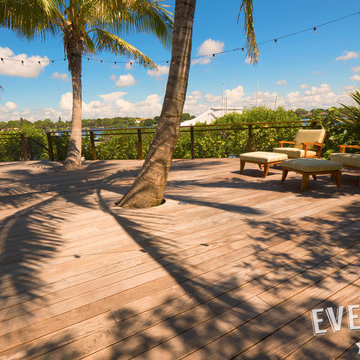
Another stellar view of the water from this Japanese themed garden's Ipe deck.
Immagine di una terrazza etnica di medie dimensioni e dietro casa
Immagine di una terrazza etnica di medie dimensioni e dietro casa
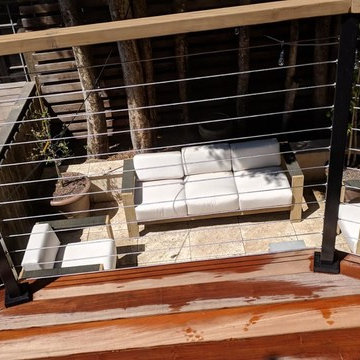
Foto di una terrazza etnica di medie dimensioni e dietro casa con nessuna copertura
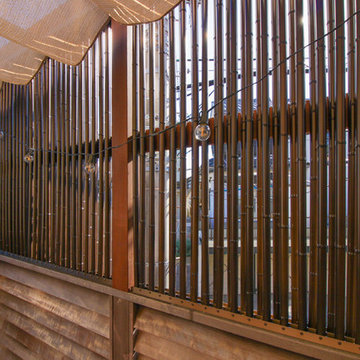
タカショーの人工竹素材を使用した
アジアンテイストな目隠しフェンス。
Photo by:HealTheGarden
Immagine di una terrazza etnica dietro casa con una pergola
Immagine di una terrazza etnica dietro casa con una pergola
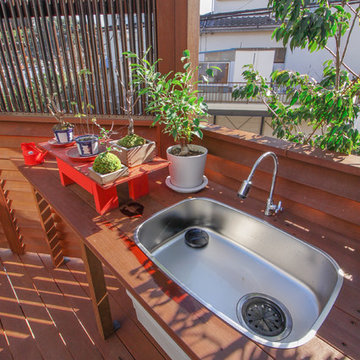
ウッドデッキに設置したキッチンカウンター。
アウトドアでの料理の幅が広がります。
Photo by:HealTheGarden
Foto di una terrazza etnica dietro casa con una pergola
Foto di una terrazza etnica dietro casa con una pergola
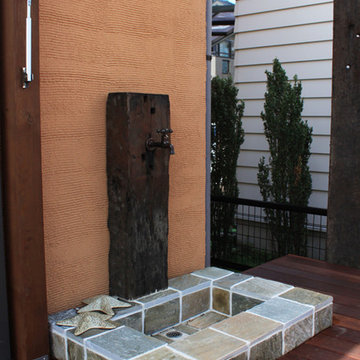
開放感あふれるアジアンリゾートガーデン Photo by:shigenori naito
Idee per una terrazza etnica di medie dimensioni e dietro casa con una pergola
Idee per una terrazza etnica di medie dimensioni e dietro casa con una pergola
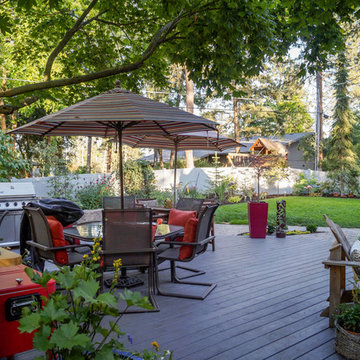
While these homeowners' 1966 Asian-inspired rancher was built for entertaining, the backyard wasn't living up to its potential. A combination of crumbling composite and wood decks wasn't functional and had become an eyesore, so they were replaced with an expanded single-level PVC deck. A new paver patio features a sunken fire pit and inset bench rocks, providing further space for entertaining. Additionally, a paver path wraps around the existing retaining wall and ramps up to the deck, providing a barrier-free entry to the house that will enable the homeowners to age in place.
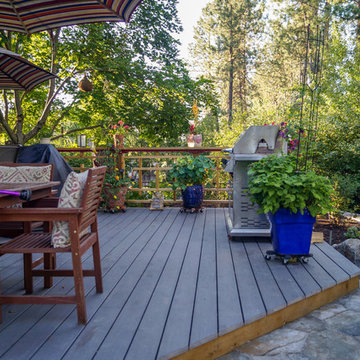
While these homeowners' 1966 Asian-inspired rancher was built for entertaining, the backyard wasn't living up to its potential. A combination of crumbling composite and wood decks wasn't functional and had become an eyesore, so they were replaced with an expanded single-level PVC deck. A new paver patio features a sunken fire pit and inset bench rocks, providing further space for entertaining. Additionally, a paver path wraps around the existing retaining wall and ramps up to the deck, providing a barrier-free entry to the house that will enable the homeowners to age in place.
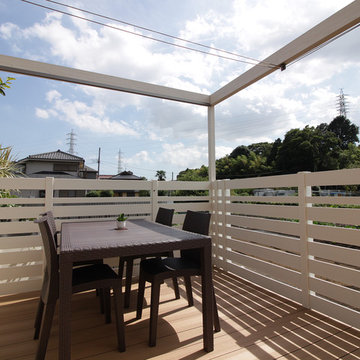
シェード付きの白いパーゴラのウッドデッキテラス
開放的な空間でティータイムを楽しめます
Photo by : shigenori naito
Foto di una terrazza etnica di medie dimensioni e dietro casa con una pergola
Foto di una terrazza etnica di medie dimensioni e dietro casa con una pergola
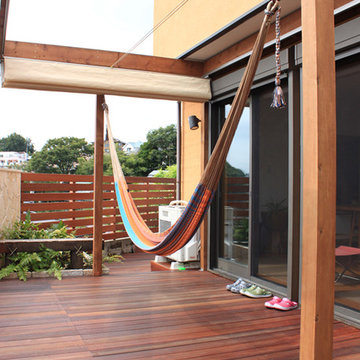
開放感あふれるアジアンリゾートガーデン Photo by:shigenori naito
Esempio di una terrazza etnica di medie dimensioni e dietro casa con una pergola
Esempio di una terrazza etnica di medie dimensioni e dietro casa con una pergola
Terrazze etniche dietro casa - Foto e idee
10
