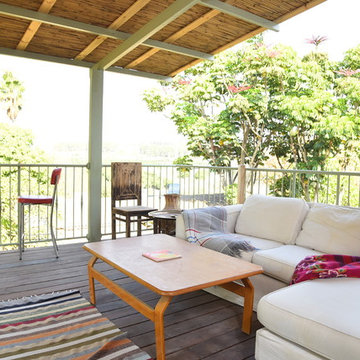Terrazze eclettiche - Foto e idee
Filtra anche per:
Budget
Ordina per:Popolari oggi
201 - 220 di 445 foto
1 di 3
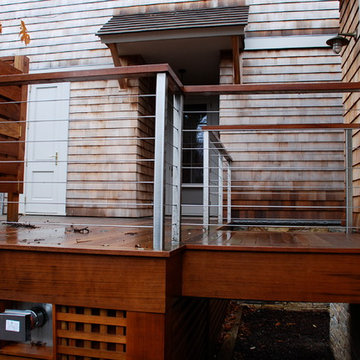
Hampton Fine Exteriors
Esempio di una grande terrazza bohémian dietro casa con un parasole
Esempio di una grande terrazza bohémian dietro casa con un parasole
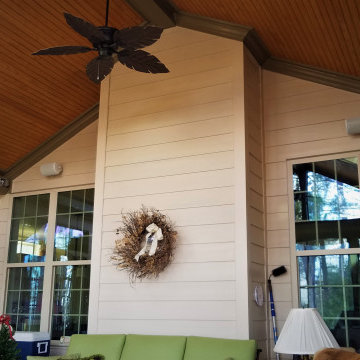
Interior view of the Carolina room, during the daylight. This view is looking back toward the exting rear of the home. New crown moulding was added as was the tongue and groove boards at the ceiling.
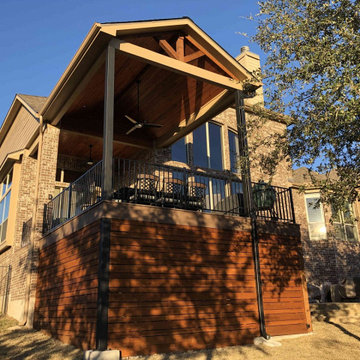
Tall, sturdy steel posts support the porch roof, which features an open gable design with decorative queen truss details at the open end of the gable. From this angle, you can see the interior porch ceiling we built with handcrafted, prefinished tongue-and-groove ceiling boards from Synergy Wood, our favorite. For breezes on a still day, we installed a heavy-duty ceiling fan. Finally, lighting recessed in the ceiling above will increase the functionality of this porch at night.
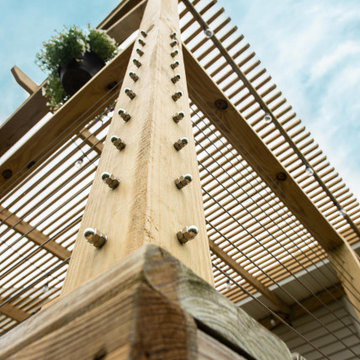
The new pergola creates much-needed shade for the deck and patio doors, making this outdoor living space comfortable while helping to keep indoor temperatures lower and save energy.
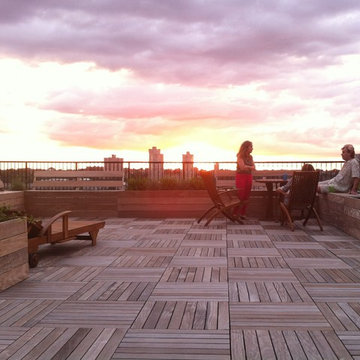
www.nyroofscapes.com
Foto di una grande terrazza bohémian sul tetto con un giardino in vaso e un tetto a sbalzo
Foto di una grande terrazza bohémian sul tetto con un giardino in vaso e un tetto a sbalzo
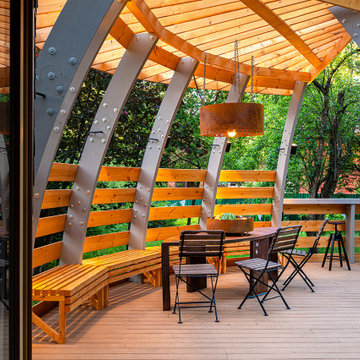
Foto di una terrazza boho chic di medie dimensioni e in cortile con una pergola
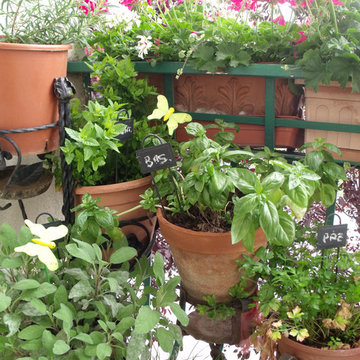
Inserite tante piante di fiori per dare il tocco di colore, come i gerani classici o i parigini di tipo ricadenti, surfinie anch’esse di tipo ricadente, pansè, garofani… e piante aromatiche per i profumi, basilico, menta (della quale ne esistono mille varianti, addirittura c’è né una che sa di limone, la “menta bergamotto”), prezzemolo, timo, salvia e tutto ciò che vi può fare da supporto in cucina. E perché no? Qualche pianta di pomodori, zucchine, melanzane… così da avere anche la propria coltivazione bio in balcone. Un consiglio spassionato, abolite le siepi di finta edera!
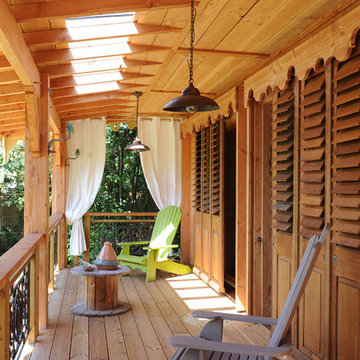
IMAGES DU JOUR / RODOLPHE ROBIN
Esempio di una terrazza boho chic di medie dimensioni e dietro casa con un tetto a sbalzo e un giardino in vaso
Esempio di una terrazza boho chic di medie dimensioni e dietro casa con un tetto a sbalzo e un giardino in vaso
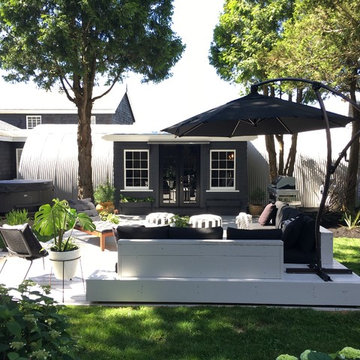
Built in Deck & Couch Seating
Immagine di una grande terrazza boho chic dietro casa con un parasole
Immagine di una grande terrazza boho chic dietro casa con un parasole
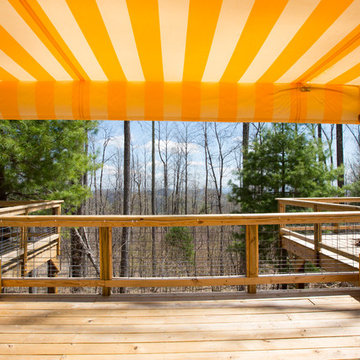
Swartz Photography
Immagine di una piccola terrazza bohémian dietro casa con un focolare e un parasole
Immagine di una piccola terrazza bohémian dietro casa con un focolare e un parasole
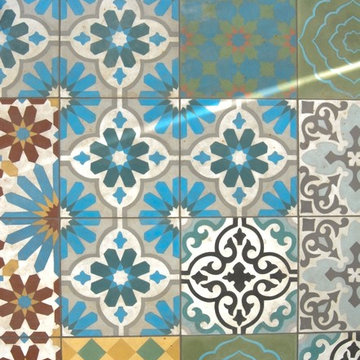
Simon Black
Ispirazione per una piccola terrazza bohémian sul tetto con un tetto a sbalzo
Ispirazione per una piccola terrazza bohémian sul tetto con un tetto a sbalzo
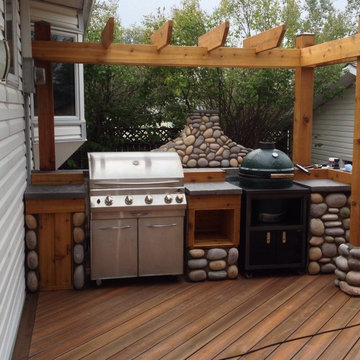
Immagine di una grande terrazza bohémian dietro casa con una pergola
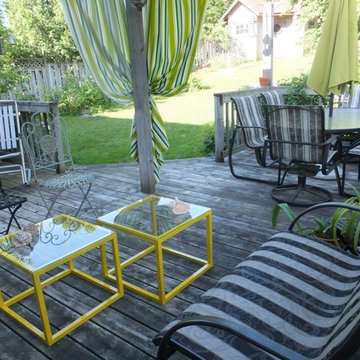
This deck suffers from intense afternoon sun. While this couple could not agree on a lanscaping solution to manage intense summer temperatures, they could agree on a bright and festive solution that offers shade, privacy and big impact looks.
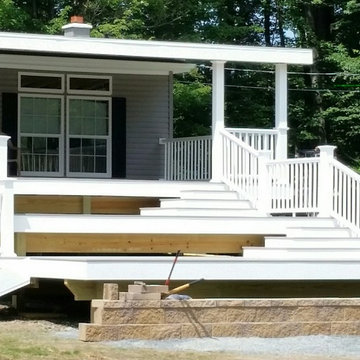
This photo shows how we built this deck due to the owners not wanting any obstruction to their view from the front of their home. each level is framed 24 inches lower than the previous. this deck was all pvc decking as well as pvc railings and posts. The only thing that is missing is the skirt boards that cover the framing under each level, and a couple support post caps seem to be on their way to being installed.
The upper level is 14' x 35'
The middle level is 12' x 20'
The lower level is 8' x 20'
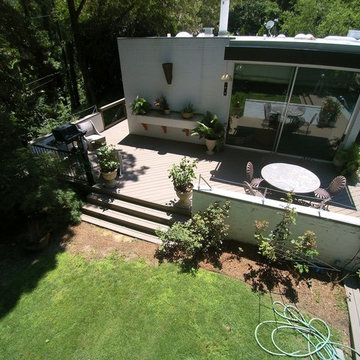
Archadeck of Birmingham built a free-standing deck around this pool and extended the deck opposite the house to create a lounge area under a large pergola. We built the deck with pressure-treated pine and the pergola with cedar. The railing, which extends the length of the deck and the pergola, is all aluminum.
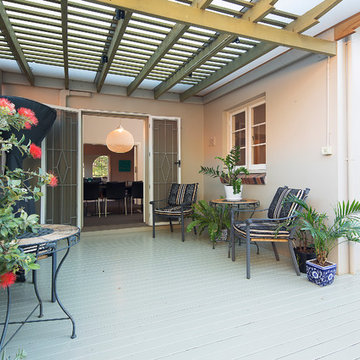
Caco Photography
Foto di una terrazza eclettica di medie dimensioni e dietro casa con una pergola
Foto di una terrazza eclettica di medie dimensioni e dietro casa con una pergola
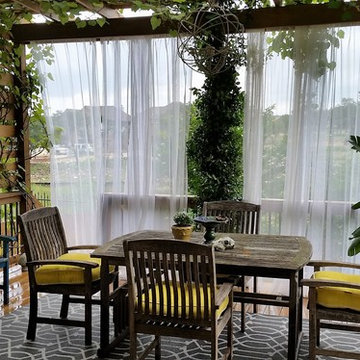
This outdoor dining space was designed to create a cozy place to enjoy a family dinner alfresco. A slatted privacy wall was built to train grapes and screen the view of neighbors nearby, plus it keeps the San Antonio sun and heat off of diners
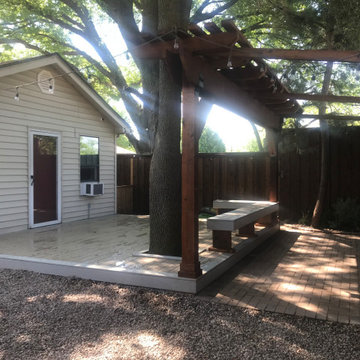
Once all the groundwork and preparation were completed, Archadeck then installed the new low-to-grade deck. We used all low-maintenance TimberTech decking on this addition. These beautiful soft colors come from the TimberTech Edge Collection. The space showcases the colors Tidal Sand on the main deck area and Beachwood Gray on the accent areas.The homeowners agree that the color blend showcases the home perfectly.
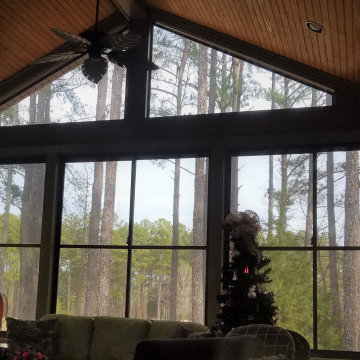
Interior view of the Carolina room, during the daylight. visible are the two newly installed skylights and the horizontal sliding Eze-Breeze windows with exterior screens. Windows in the upper gable portion are Eze-Breeze, but do not open.
Terrazze eclettiche - Foto e idee
11
