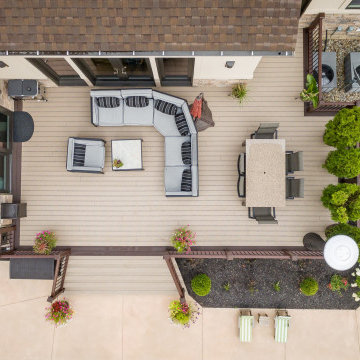Terrazze moderne con parapetto in materiali misti - Foto e idee
Filtra anche per:
Budget
Ordina per:Popolari oggi
1 - 20 di 434 foto
1 di 3
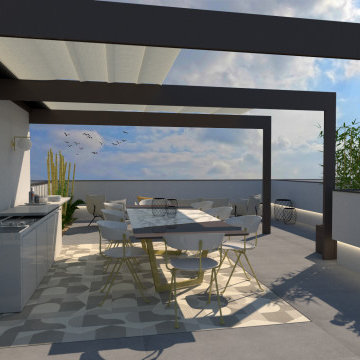
Idee per una terrazza moderna di medie dimensioni, sul tetto e sul tetto con una pergola e parapetto in materiali misti
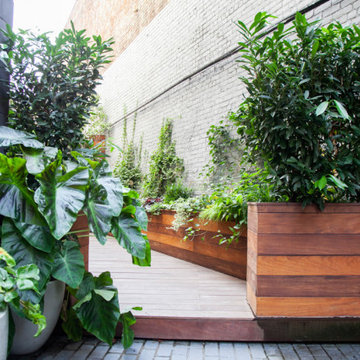
Immagine di una terrazza minimalista di medie dimensioni, dietro casa e a piano terra con un focolare, una pergola e parapetto in materiali misti
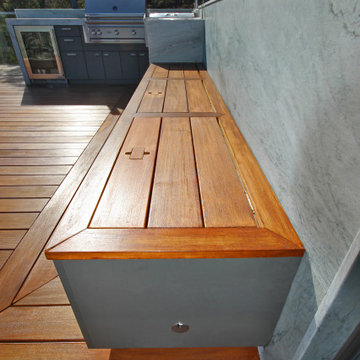
Esempio di una terrazza minimalista sul tetto e sul tetto con parapetto in materiali misti
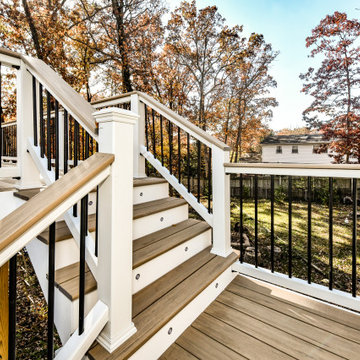
Modern Deck we designed and built. White rails and black balusters that include Custom cocktail rails that surround the deck and stairs. Weathered Teak decking boards by Azek. 30 degrees cooler than the competition.
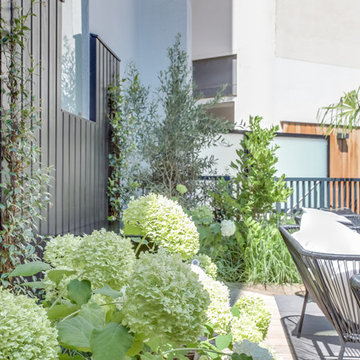
Conception / Réalisation Terrasses des Oliviers - Paysagiste Paris
Foto di una terrazza moderna di medie dimensioni, sul tetto e sul tetto con nessuna copertura e parapetto in materiali misti
Foto di una terrazza moderna di medie dimensioni, sul tetto e sul tetto con nessuna copertura e parapetto in materiali misti
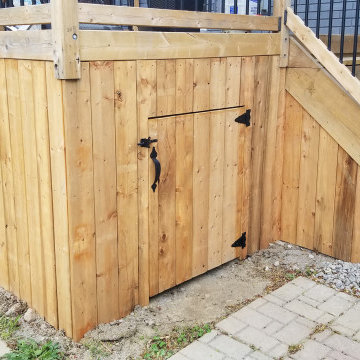
We completed this pressure treated tiered deck and stair project for our most recent customer.
We installed 5/4" deck skirting with an access panel around the existing 10'x10' deck to clean up the appearance and also provided some wet storage space.
Then we designed a multiple level stair and landing system that allowed us to reach our newly constructed 12'x16' deck. The pressure treated wood railing with aluminum Deckorators™ balusters provides safety and a tailored look.
The 12'x16' deck is built upon deck blocks with a stamped limestone base and is a great spot for entertaining!
This design is a favourite among cottage owners with lakefront property. Contact us today to set up an estimate for 2022!
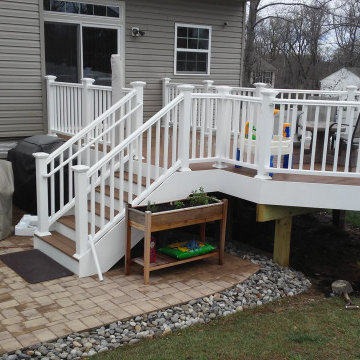
Paver, Stone
Deck
Esempio di una grande terrazza moderna dietro casa e a piano terra con nessuna copertura e parapetto in materiali misti
Esempio di una grande terrazza moderna dietro casa e a piano terra con nessuna copertura e parapetto in materiali misti
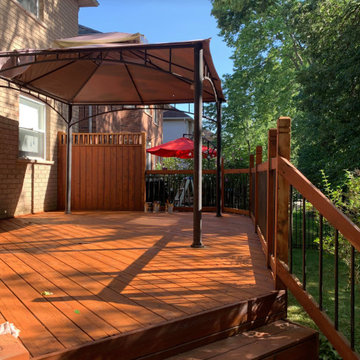
Washed, sanded and stained the deck to restore this outdoor living space. With a deck refresh it is more likely to last longer and get used more!
Foto di una piccola terrazza moderna dietro casa e a piano terra con parapetto in materiali misti
Foto di una piccola terrazza moderna dietro casa e a piano terra con parapetto in materiali misti
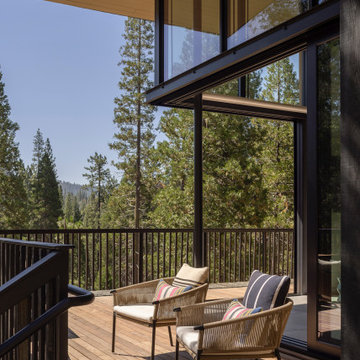
Esempio di una terrazza moderna nel cortile laterale con un tetto a sbalzo e parapetto in materiali misti
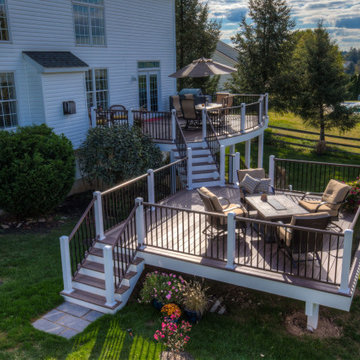
Esempio di una grande terrazza moderna dietro casa con un parasole e parapetto in materiali misti
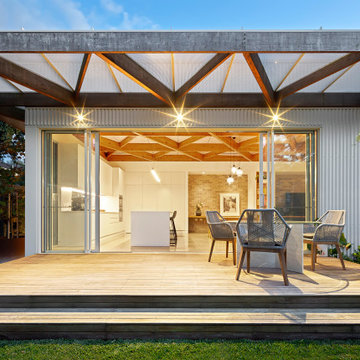
‘Oh What A Ceiling!’ ingeniously transformed a tired mid-century brick veneer house into a suburban oasis for a multigenerational family. Our clients, Gabby and Peter, came to us with a desire to reimagine their ageing home such that it could better cater to their modern lifestyles, accommodate those of their adult children and grandchildren, and provide a more intimate and meaningful connection with their garden. The renovation would reinvigorate their home and allow them to re-engage with their passions for cooking and sewing, and explore their skills in the garden and workshop.
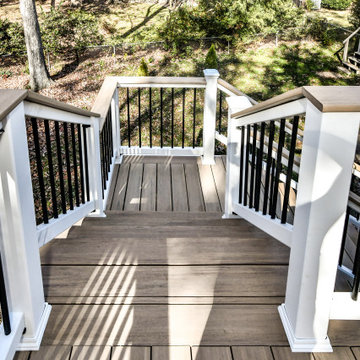
Modern Deck we designed and built. White rails and black balusters that include Custom cocktail rails that surround the deck and stairs. Weathered Teak decking boards by Azek. 30 degrees cooler than the competition.
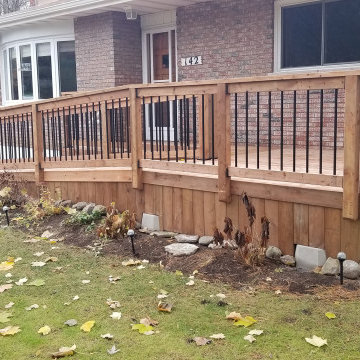
A front porch deck with stairs and ramp was in dire need of replacing for our latest customer. With the winter season around the corner, it was a safety concern to have this project completed quickly.
We used pressure treated wood to complete the framing, decking and railing. A cost effective material that requires some maintenance.
The railing incorporates stylish black aluminum balusters, post anchors and rail brackets to give a modern appearance.
There are a few items we would like to point out that may not be obvious to the average homeowner, but are small finishing touches that we feel set us apart from our competition...
✔️ A 1"x6" fence board was used to border the top of the skirting, hiding the screws used to fasten the skirt boards. The 1"x6" also hides the ugly butt ends of the decking.
✔️ Rounded corners were used at the end of the railings for ease of use. All railings were also sanded down.
✔️ Three structural screws at 8" in length were used to secure the 4"x4" posts that were side mounted to the deck and ramp. These screws are just as strong as a 3/8"x8" galvanized lag screw, but blend in better with the wood and can be counter sunk to make them even less visible.
✔️ A double mid span deck board design was used to eliminate deck boards butting against each other, and also creates a nice visual when moving from the ramp to the deck.
✔️ Cold patch asphalt was put down at the bottom of the ramp to create a seamless transition from the driveway to the ramp surface.
We could not feel more proud that these homeowners chose us to build them an attractive and safe deck with access, trusting that it would be completed on schedule!
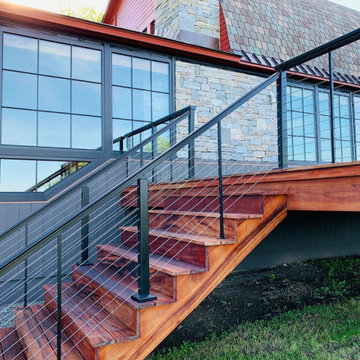
Honorable Mention - DesignRail® in matte black with CableRail infill. Deck is 20’x40’, new build with tiger wood decking using hidden fasteners.
Immagine di una terrazza moderna con parapetto in materiali misti
Immagine di una terrazza moderna con parapetto in materiali misti
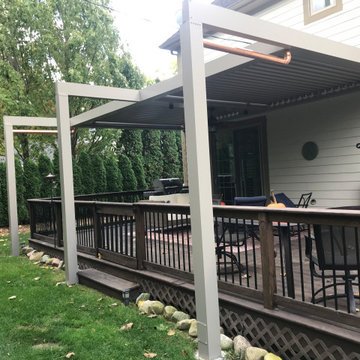
Our client desired for only part of the deck to be protected from sun and rain. The extension of the beams to the posts beyond the existing deck allowed for more uninterrupted, usable deck space. Copper downspouts add to the artistic ambiance of the StruXure.
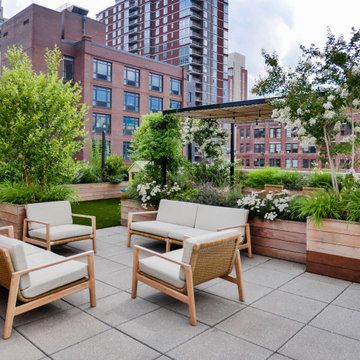
Ispirazione per una grande terrazza moderna sul tetto e sul tetto con una pergola e parapetto in materiali misti
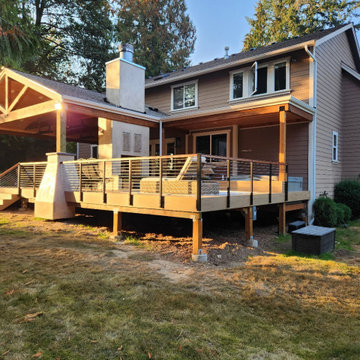
This was a conversion project of a plain deck into a beautiful and functional year-round, covered, deck and outdoor living space. With a double-sided fireplace, the homeowner can enjoy it from either the uncovered side on a clear night; or from the covered side while lounging on the couch.
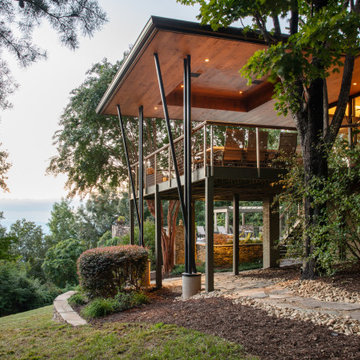
Ispirazione per una grande terrazza moderna dietro casa e a piano terra con un tetto a sbalzo e parapetto in materiali misti
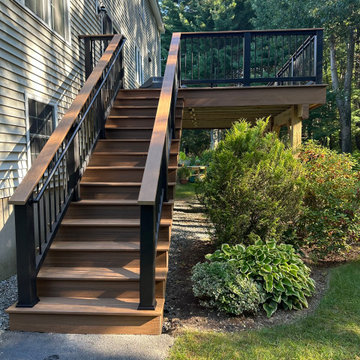
New deck alert in Westford, MA! ? Trex Transcend Lineage Jasper boards, sleek design, Trex Select railings, and more. Transform your space today! ☀️?
Ispirazione per una grande terrazza minimalista dietro casa e a piano terra con nessuna copertura e parapetto in materiali misti
Ispirazione per una grande terrazza minimalista dietro casa e a piano terra con nessuna copertura e parapetto in materiali misti
Terrazze moderne con parapetto in materiali misti - Foto e idee
1
