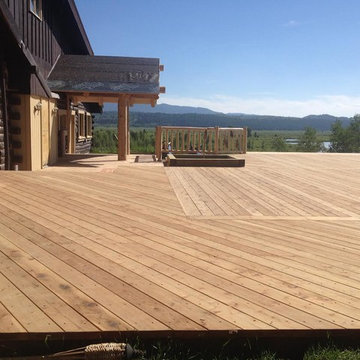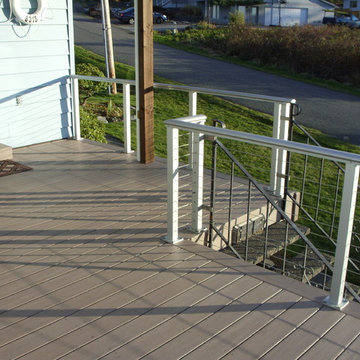Terrazze marroni - Foto e idee
Filtra anche per:
Budget
Ordina per:Popolari oggi
1 - 20 di 2.771 foto
1 di 3

Shortlisted for the prestigious Small Project Big Impact award!
Esempio di una terrazza contemporanea in cortile con con illuminazione
Esempio di una terrazza contemporanea in cortile con con illuminazione
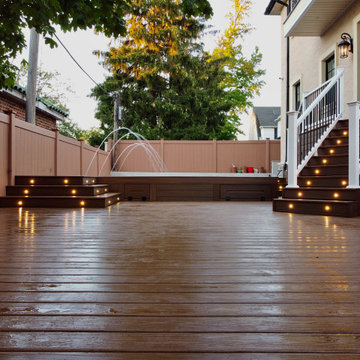
Foto di una grande terrazza chic dietro casa e a piano terra con un giardino in vaso, nessuna copertura e parapetto in materiali misti

Ispirazione per una terrazza minimal di medie dimensioni, sul tetto e sul tetto con una pergola, parapetto in metallo e con illuminazione

The upper deck includes Ipe flooring, an outdoor kitchen with concrete countertops, and a custom decorative metal railing that connects to the lower deck's artificial turf area. The ground level features custom concrete pavers, fire pit, open framed pergola with day bed and under decking system.
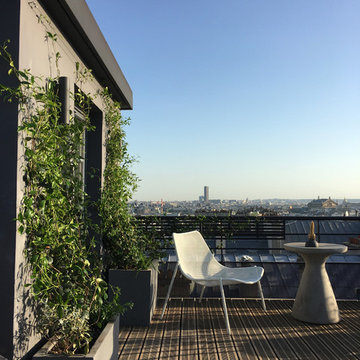
Ouverture visuelle sur l'horizon parisien
Esempio di una grande terrazza contemporanea sul tetto e sul tetto con un giardino in vaso e nessuna copertura
Esempio di una grande terrazza contemporanea sul tetto e sul tetto con un giardino in vaso e nessuna copertura

A beautiful outdoor living space designed on the roof of a home in the city of Chicago. Versatile for relaxing or entertaining, the homeowners can enjoy a breezy evening with friends or soaking up some daytime sun.
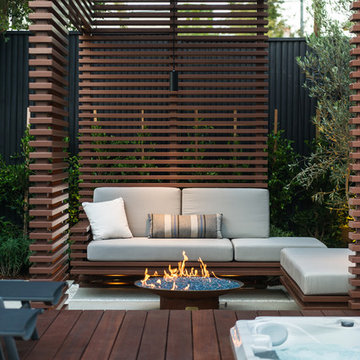
Unlimited Style Photography
Immagine di una piccola terrazza design dietro casa con un focolare e una pergola
Immagine di una piccola terrazza design dietro casa con un focolare e una pergola
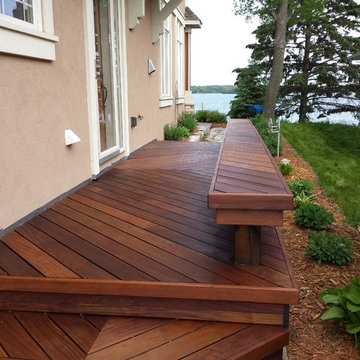
Foto di una grande terrazza chic dietro casa con nessuna copertura
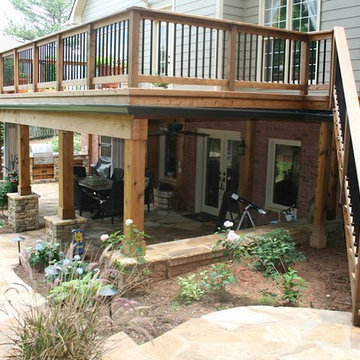
Watertight deck with arbor and flagstone patio. Features a custom kitchen with built in grill and green egg. Stone work on the bottom of the columns and kitchen.

John Bedell
Idee per una terrazza minimal di medie dimensioni, sul tetto e sul tetto con nessuna copertura
Idee per una terrazza minimal di medie dimensioni, sul tetto e sul tetto con nessuna copertura
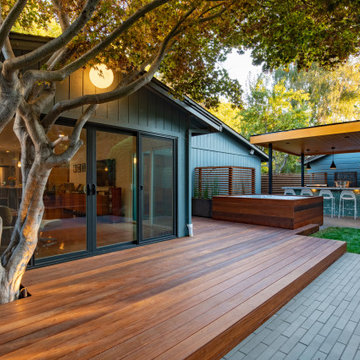
Ipe deck into back of home with spa and covered area in background.
Ispirazione per una terrazza moderna di medie dimensioni, dietro casa e a piano terra con nessuna copertura
Ispirazione per una terrazza moderna di medie dimensioni, dietro casa e a piano terra con nessuna copertura

The front upper level deck was rebuilt with Ipe wood and stainless steel cable railing, allowing for full enjoyment of the surrounding greenery. Ipe wood vertical siding complements the deck and the unique A-frame shape.
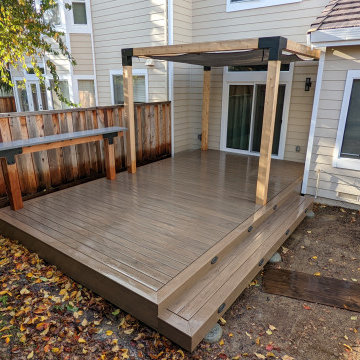
TimberTech composite finished deck built for a client in the bay area. The project included extensive dry rot repairs of house framing & siding, as well as replacement of the sliding glass door. A LINX Pergola and a custom-built, bar height cedar table were incorporated into the completed design.
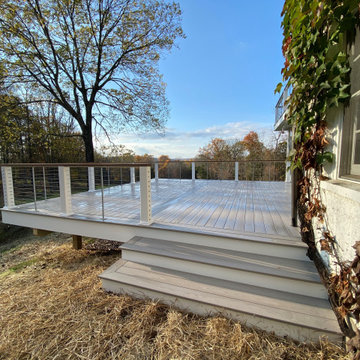
Esempio di una grande terrazza design dietro casa e a piano terra con nessuna copertura e parapetto in metallo
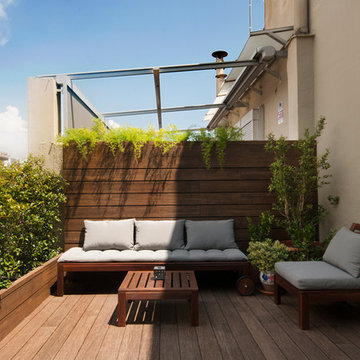
Elena Poropat
Idee per una terrazza tropicale di medie dimensioni, sul tetto e al primo piano con un giardino in vaso e nessuna copertura
Idee per una terrazza tropicale di medie dimensioni, sul tetto e al primo piano con un giardino in vaso e nessuna copertura

Paint by Sherwin Williams
Body Color - Anonymous - SW 7046
Accent Color - Urban Bronze - SW 7048
Trim Color - Worldly Gray - SW 7043
Front Door Stain - Northwood Cabinets - Custom Truffle Stain
Exterior Stone by Eldorado Stone
Stone Product Rustic Ledge in Clearwater
Outdoor Fireplace by Heat & Glo
Live Edge Mantel by Outside The Box Woodworking
Doors by Western Pacific Building Materials
Windows by Milgard Windows & Doors
Window Product Style Line® Series
Window Supplier Troyco - Window & Door
Lighting by Destination Lighting
Garage Doors by NW Door
Decorative Timber Accents by Arrow Timber
Timber Accent Products Classic Series
LAP Siding by James Hardie USA
Fiber Cement Shakes by Nichiha USA
Construction Supplies via PROBuild
Landscaping by GRO Outdoor Living
Customized & Built by Cascade West Development
Photography by ExposioHDR Portland
Original Plans by Alan Mascord Design Associates
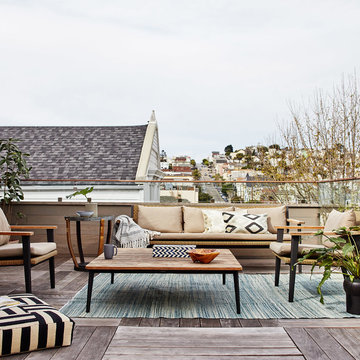
This large deck off the master suite expands the living area. Thanks to a relatively mild climate in San Francisco, this outdoor room is usable for most of the year. Glass panel guard rails are supported with painted steel posts and topped with a wood rail. Cedar siding. Views to the north of the next hill over as well as of the San Francisco Bay to the east.
Photo by Brad Knipstein
Terrazze marroni - Foto e idee
1
