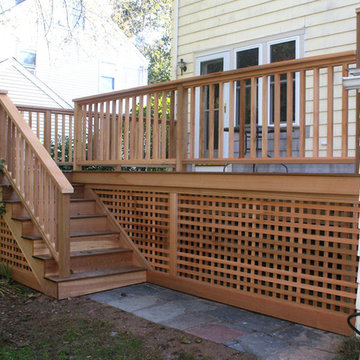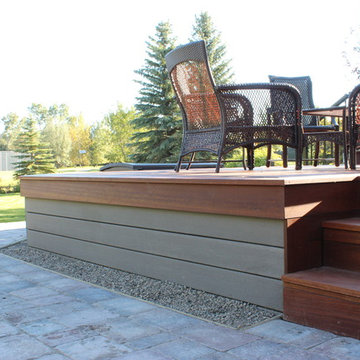Terrazze marroni - Foto e idee
Filtra anche per:
Budget
Ordina per:Popolari oggi
61 - 80 di 2.847 foto
1 di 3
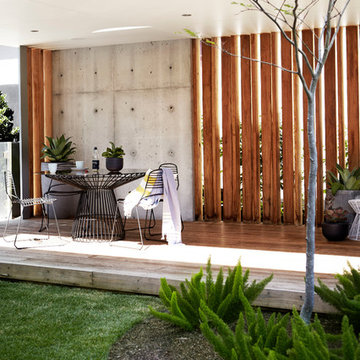
Courtyard style garden with exposed concrete and timber cabana. The swimming pool is tiled with a white sandstone, This courtyard garden design shows off a great mixture of materials and plant species. Courtyard gardens are one of our specialties. This Garden was designed by Michael Cooke Garden Design. Effective courtyard garden is about keeping the design of the courtyard simple. Small courtyard gardens such as this coastal garden in Clovelly are about keeping the design simple.
The swimming pool is tiled internally with a really dark mosaic tile which contrasts nicely with the sandstone coping around the pool.
The cabana is a cool mixture of free form concrete, Spotted Gum vertical slats and a lined ceiling roof. The flooring is also Spotted Gum to tie in with the slats.
Photos by Natalie Hunfalvay
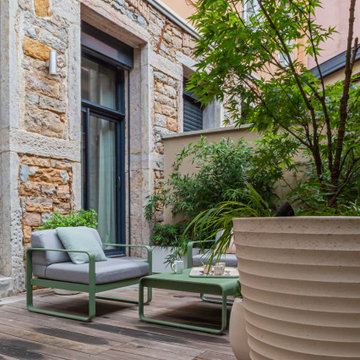
Les couleurs de ce patio sont caractéristiques de teintes chaudes de Lyon et sont mises en valeur par le vert doux du mobilier
Immagine di una piccola terrazza design in cortile e a piano terra
Immagine di una piccola terrazza design in cortile e a piano terra

Graced with character and a history, this grand merchant’s terrace was restored and expanded to suit the demands of a family of five.
Foto di una grande terrazza contemporanea dietro casa
Foto di una grande terrazza contemporanea dietro casa

Under a fully automated bio-climatic pergola, a dining area and outdoor kitchen have been created on a raised composite deck. The kitchen is fully equipped with SubZero Wolf appliances, outdoor pizza oven, warming drawer, barbecue and sink, with a granite worktop. Heaters and screens help to keep the party going into the evening, as well as lights incorporated into the pergola, whose slats can open and close electronically. A decorative screen creates an enhanced backdrop and ties into the pattern on the 'decorative rug' around the firebowl.

The outdoor sundeck leads off of the indoor living room and is centered between the outdoor dining room and outdoor living room. The 3 distinct spaces all serve a purpose and all flow together and from the inside. String lights hung over this space bring a fun and festive air to the back deck.
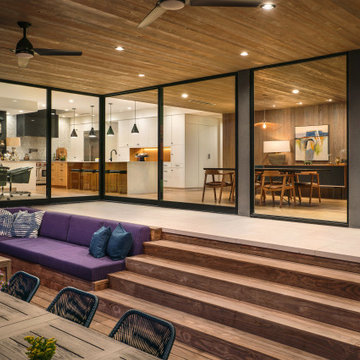
Interior elements, such as the continuation of the dining room ceiling out onto the extended roof, are reflected onto the design of the exterior realm. Interior and exterior not only visually and spatially communicate but exist as one.
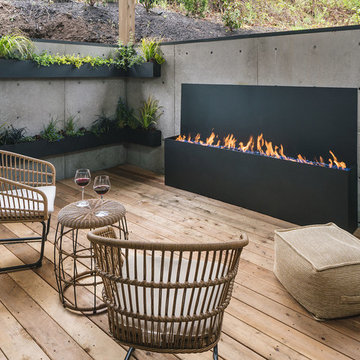
Outdoor patio with gas fireplace that lives right off the kitchen. Perfect for hosting or being outside privately, as it's secluded from neighbors. Wood floors, cement walls with a cover.

Deck and paving
Idee per una terrazza classica di medie dimensioni e dietro casa con nessuna copertura
Idee per una terrazza classica di medie dimensioni e dietro casa con nessuna copertura

This brick and limestone, 6,000-square-foot residence exemplifies understated elegance. Located in the award-wining Blaine School District and within close proximity to the Southport Corridor, this is city living at its finest!
The foyer, with herringbone wood floors, leads to a dramatic, hand-milled oval staircase; an architectural element that allows sunlight to cascade down from skylights and to filter throughout the house. The floor plan has stately-proportioned rooms and includes formal Living and Dining Rooms; an expansive, eat-in, gourmet Kitchen/Great Room; four bedrooms on the second level with three additional bedrooms and a Family Room on the lower level; a Penthouse Playroom leading to a roof-top deck and green roof; and an attached, heated 3-car garage. Additional features include hardwood flooring throughout the main level and upper two floors; sophisticated architectural detailing throughout the house including coffered ceiling details, barrel and groin vaulted ceilings; painted, glazed and wood paneling; laundry rooms on the bedroom level and on the lower level; five fireplaces, including one outdoors; and HD Video, Audio and Surround Sound pre-wire distribution through the house and grounds. The home also features extensively landscaped exterior spaces, designed by Prassas Landscape Studio.
This home went under contract within 90 days during the Great Recession.
Featured in Chicago Magazine: http://goo.gl/Gl8lRm
Jim Yochum
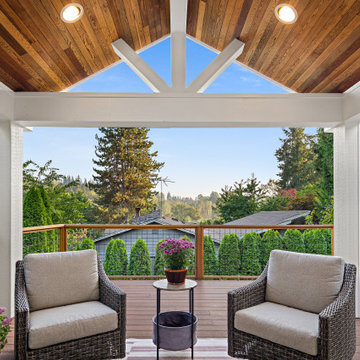
Covered living area with peak-a-boo view
Ispirazione per una grande terrazza contemporanea dietro casa e al primo piano con un tetto a sbalzo e parapetto in materiali misti
Ispirazione per una grande terrazza contemporanea dietro casa e al primo piano con un tetto a sbalzo e parapetto in materiali misti
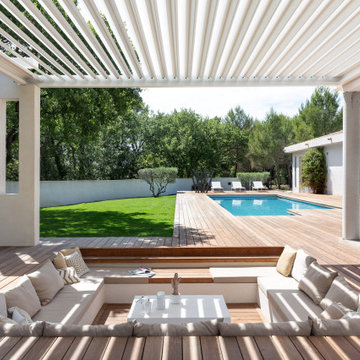
Aménagement extérieur sur mesure pergola, terrasse, plage de piscine en bois exotique par Teck Aménagement.
Foto di una grande terrazza contemporanea
Foto di una grande terrazza contemporanea
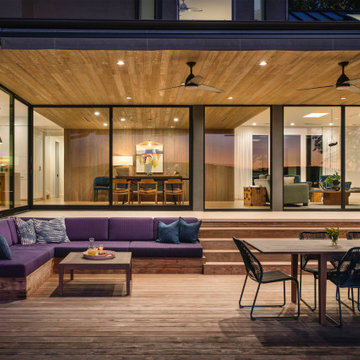
Interior elements, such as the continuation of the dining room ceiling out onto the extended roof, are reflected onto the design of the exterior realm. Interior and exterior not only visually and spatially communicate but exist as one.
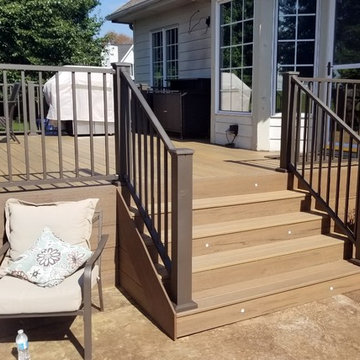
Timbertech PVC Capped Composite Deck with Westbury Full Aluminum Railing with under Deck Skirting
Esempio di una grande terrazza dietro casa con nessuna copertura
Esempio di una grande terrazza dietro casa con nessuna copertura
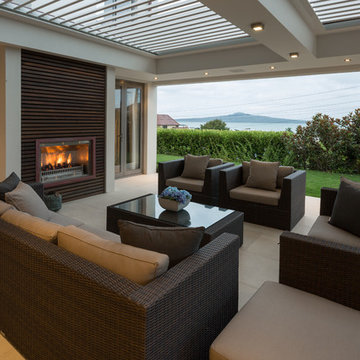
Intense Photography
Foto di una grande terrazza minimal dietro casa con un tetto a sbalzo e un caminetto
Foto di una grande terrazza minimal dietro casa con un tetto a sbalzo e un caminetto
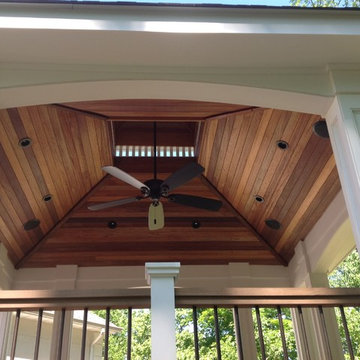
Meranti ceiling with recessed lighting and a paddle fan help to create a comfortable outdoor environment. (Photo by Bob Kiefer)
Ispirazione per una grande terrazza tradizionale dietro casa
Ispirazione per una grande terrazza tradizionale dietro casa
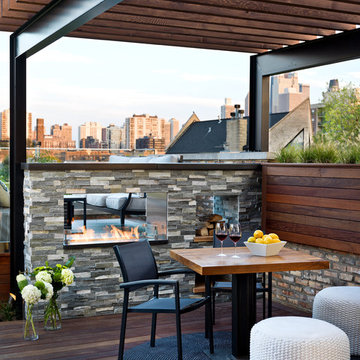
The custom double sided fireplace helps to frame the Chicago skyline. Cynthia Lynn
Esempio di una terrazza design di medie dimensioni, sul tetto e sul tetto con una pergola e un caminetto
Esempio di una terrazza design di medie dimensioni, sul tetto e sul tetto con una pergola e un caminetto
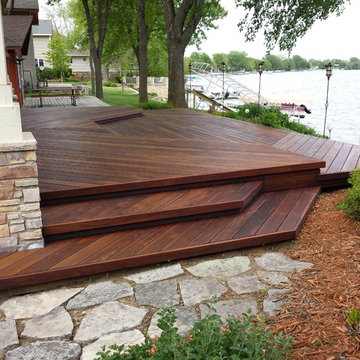
Esempio di una grande terrazza tradizionale dietro casa con nessuna copertura
Terrazze marroni - Foto e idee
4
