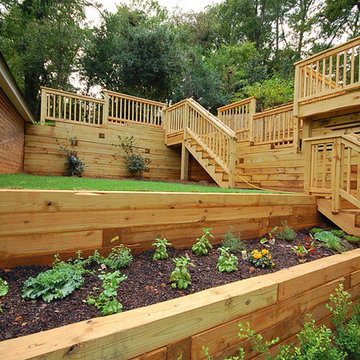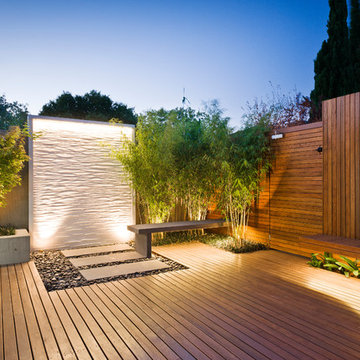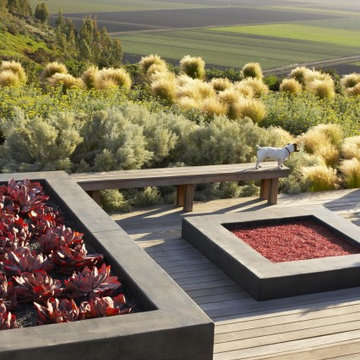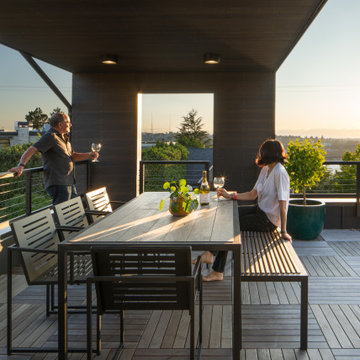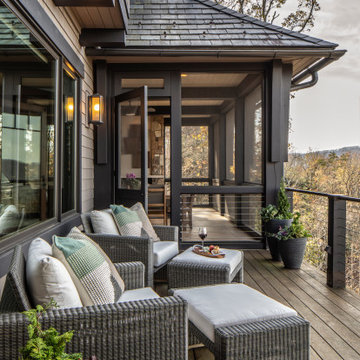Terrazze gialle - Foto e idee
Filtra anche per:
Budget
Ordina per:Popolari oggi
121 - 140 di 1.596 foto
1 di 2
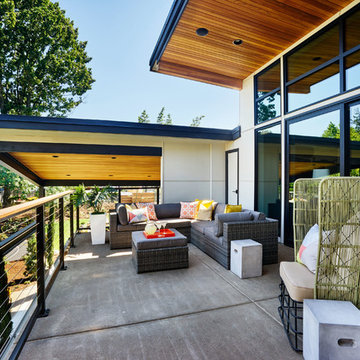
Blackstone Edge Photography
Immagine di una grande terrazza contemporanea dietro casa
Immagine di una grande terrazza contemporanea dietro casa
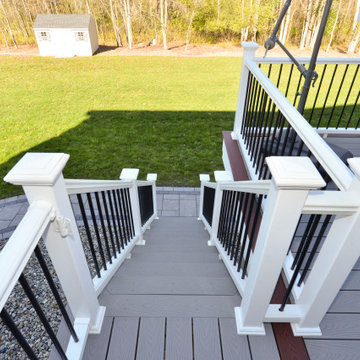
This stunning two-story deck is the perfect place to host many guests - all with different locations. The second-story provides an excellent place for grilling and eating. The ground-level space offers a fire feature and covered seating area. Extended by hardscaping beyond the covered ground-level space, there is a fire pit for even further gathering.
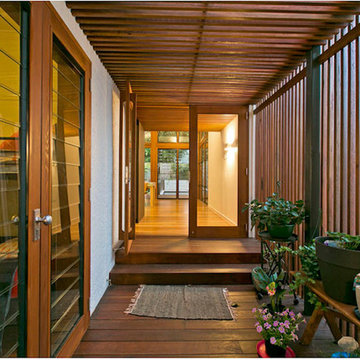
In this Brisbane inner city home built by Allen Bros Construction, the natural timber breezeway by Eden Made creates privacy, light, ventilation, and a great place to grow pot plants and herbs
For further information on custom timber features like this contact Eden Made on 07 3892 5777 or visit www.edenmade.com.au

This custom roof deck in Manhattan's Chelsea neighborhood features lightweight aluminum decking, ipe planters, an ipe and metal pergola, and ipe benches with built-in storage under the seats. Few woods can match the natural beauty of ipe (pronounced ee-pey), a hardwood with a 30-year life expectancy. These pictures were taken in early spring, before the leaves have filled out on the trees. Plantings include coralbark maples, hornbeams, pink cherry trees, crape myrtles, and feather grasses. The planters include LED up-lighting and automated drip irrigation lines. Read more about our projects on my blog, www.amberfreda.com.

The view terrace is the signature space of the house. First seen from the entry, the terrace steps down to wind-protected fire-bowl, surrounded by tall glass walls. Plantings in bowl make for a terrific area to relax.
House appearance described as California modern, California Coastal, or California Contemporary, San Francisco modern, Bay Area or South Bay residential design, with Sustainability and green design.

kiran nama
Esempio di una terrazza etnica sul tetto e sul tetto con una pergola e con illuminazione
Esempio di una terrazza etnica sul tetto e sul tetto con una pergola e con illuminazione

L'espace pergola offre un peu d'ombrage aux banquettes sur mesure
Esempio di una grande terrazza stile marinaro sul tetto e sul tetto con un giardino in vaso e una pergola
Esempio di una grande terrazza stile marinaro sul tetto e sul tetto con un giardino in vaso e una pergola

Idee per una piccola terrazza design sul tetto e sul tetto con un giardino in vaso, una pergola e parapetto in metallo

Photo: Laura Garner Design & Realty © 2016 Houzz
Ispirazione per una terrazza chic di medie dimensioni, sul tetto e sul tetto con una pergola
Ispirazione per una terrazza chic di medie dimensioni, sul tetto e sul tetto con una pergola

View of garden courtyard of main unit with french doors connecting interior and exterior spaces. Retractable awnings provide shade in the summer but pull back to maximize daylight during the long, dark Seattle winter.
photo: Fred Kihara

deck and patio design
Esempio di una grande terrazza tradizionale sul tetto e sul tetto con una pergola
Esempio di una grande terrazza tradizionale sul tetto e sul tetto con una pergola

The addition of the kitchenette on the rooftop transformed the patio into a fully-functioning entertainment space. The retractable awning provides shade on the hottest days, or it can be opened up to party under the stars.
Welcoming guests into their home is a way of life for the Novogratzes, and in turn was the primary focus of this renovation.
"We like to have a lot people over on the day-to-day as well as holiday family gatherings and parties with our friends", Cortney explains. With both Robert and Cortney hailing from the South; Virginia and Georgia respectively, the couple have it in their blood to open their home those around them. "We always believe that the most important thing in your home is those you share it with", she says, "so we love to keep up our southern hospitality and are constantly welcoming guests into our home."
Photo: Adrienne DeRosa Photography © 2014 Houzz
Design: Cortney and Robert Novogratz

Idee per una terrazza minimal sul tetto e sul tetto con nessuna copertura e un giardino in vaso
Terrazze gialle - Foto e idee
7
