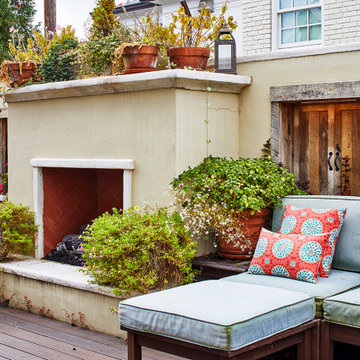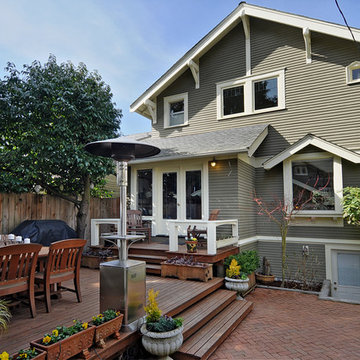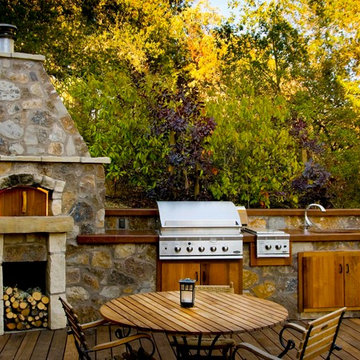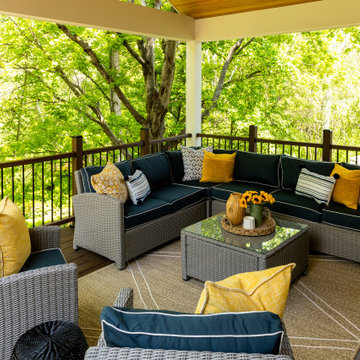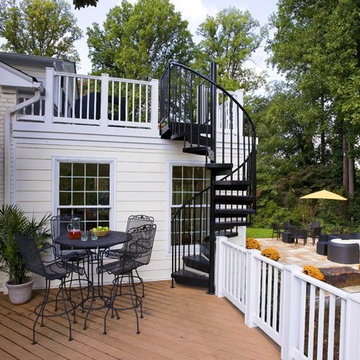Terrazze classiche gialle - Foto e idee
Filtra anche per:
Budget
Ordina per:Popolari oggi
1 - 20 di 390 foto
1 di 3

Outdoor kitchen complete with grill, refrigerators, sink, and ceiling heaters. Wood soffits add to a warm feel.
Design by: H2D Architecture + Design
www.h2darchitects.com
Built by: Crescent Builds
Photos by: Julie Mannell Photography

Ispirazione per una terrazza chic di medie dimensioni e dietro casa con una pergola

Camilla Quiddington
Immagine di una terrazza classica di medie dimensioni e nel cortile laterale con un parasole
Immagine di una terrazza classica di medie dimensioni e nel cortile laterale con un parasole

Deck and paving
Idee per una terrazza classica di medie dimensioni e dietro casa con nessuna copertura
Idee per una terrazza classica di medie dimensioni e dietro casa con nessuna copertura
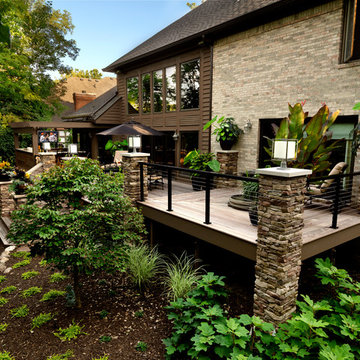
Winner Photography
Immagine di una terrazza tradizionale con con illuminazione
Immagine di una terrazza tradizionale con con illuminazione

Photo: Laura Garner Design & Realty © 2016 Houzz
Ispirazione per una terrazza chic di medie dimensioni, sul tetto e sul tetto con una pergola
Ispirazione per una terrazza chic di medie dimensioni, sul tetto e sul tetto con una pergola
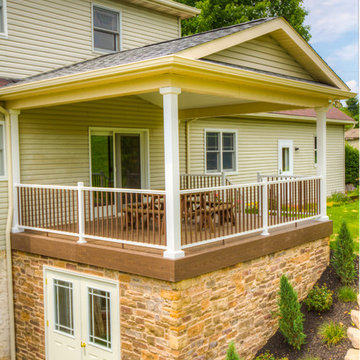
Deck with stone veneer storage area underneath. Roof over deck for shade.
Immagine di una terrazza classica di medie dimensioni e dietro casa con un tetto a sbalzo
Immagine di una terrazza classica di medie dimensioni e dietro casa con un tetto a sbalzo
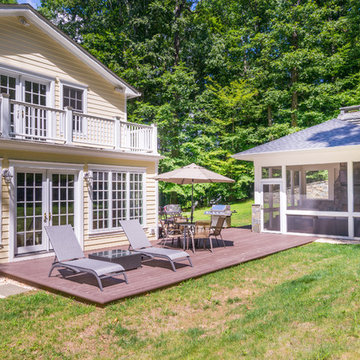
The homeowners had a very large and beautiful meadow-like backyard, surrounded by full grown trees and unfortunately mosquitoes. To minimize mosquito exposure for them and their baby, they needed a screened porch to be able to enjoy meals and relax in the beautiful outdoors. They also wanted a large deck/patio area for outdoor family and friends entertaining. We constructed an amazing detached oasis: an enclosed screened porch structure with all stone masonry fireplace, an integrated composite deck surface, large flagstone patio, and 2 flagstone walkways, which is also outfitted with a TV, gas fireplace, ceiling fan, recessed and accent lighting.
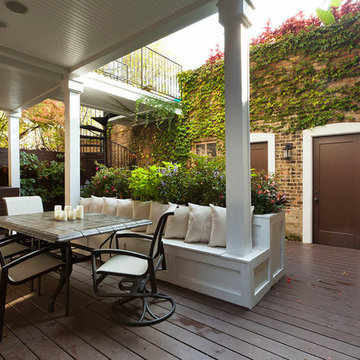
Esempio di una terrazza classica di medie dimensioni e dietro casa con un tetto a sbalzo
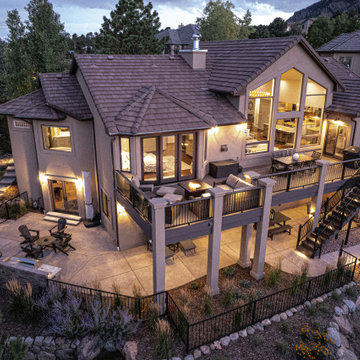
This deck utilizes Azek composite decking and includes a dry below decking system, which keeps the deck below nice and dry.
Ispirazione per una grande terrazza chic dietro casa e al primo piano con un focolare, nessuna copertura e parapetto in metallo
Ispirazione per una grande terrazza chic dietro casa e al primo piano con un focolare, nessuna copertura e parapetto in metallo
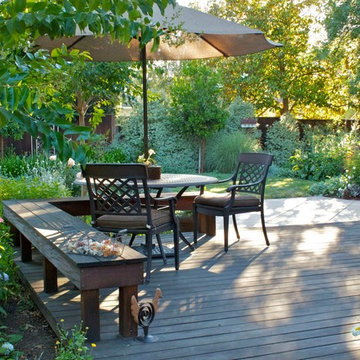
©Jude Parkinson-Morgan
Ispirazione per una piccola terrazza chic dietro casa con nessuna copertura
Ispirazione per una piccola terrazza chic dietro casa con nessuna copertura
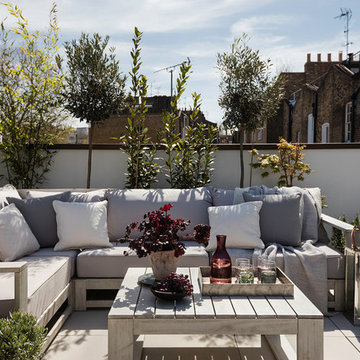
Immagine di una terrazza tradizionale sul tetto, di medie dimensioni e sul tetto con un giardino in vaso e nessuna copertura
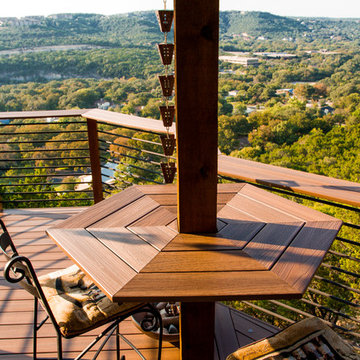
The custom bar tables provided functionality to the cedar beams supporting the roof as well as extra seating for entertaining.
Designed & built by Jim Odom at Archadeck Austin.
Photo Credit: Kristian Alveo & TimberTown
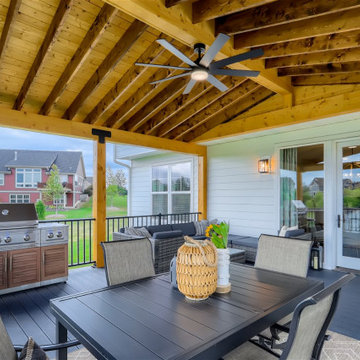
This porch addition is open on the upper deck and enclosed on the lower level. It is the perfect retreat right off the kitchen for eating and enjoying the outdoors. the lower level is a great hangout space off the basement.
Terrazze classiche gialle - Foto e idee
1
