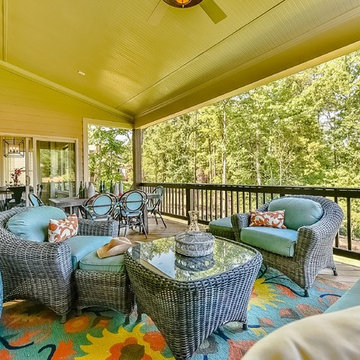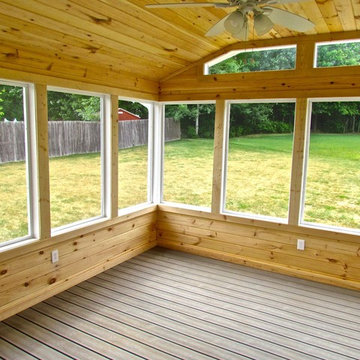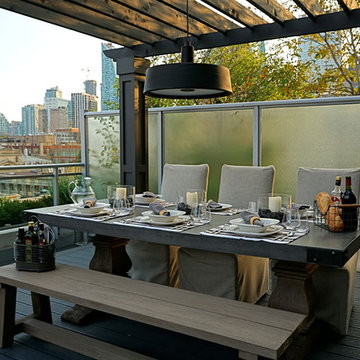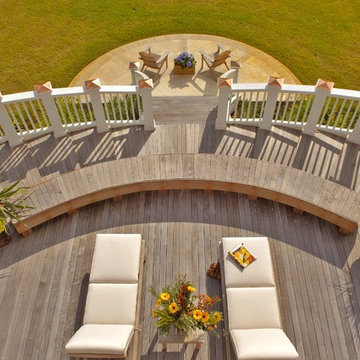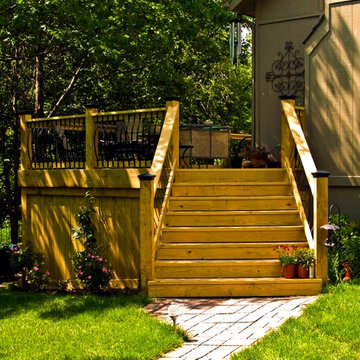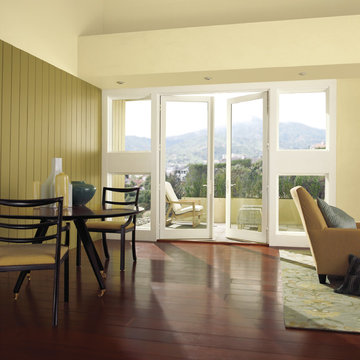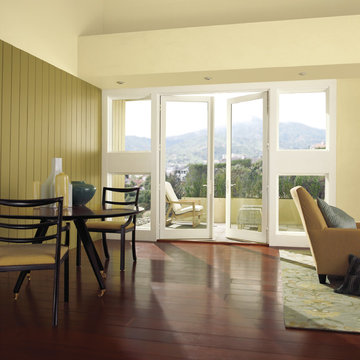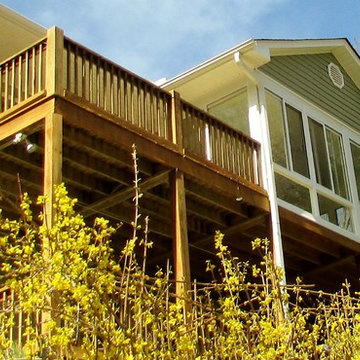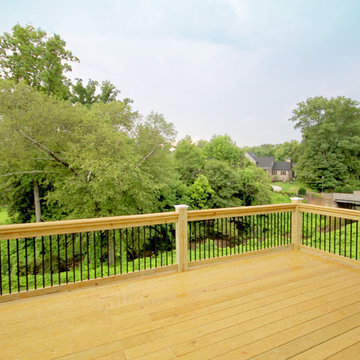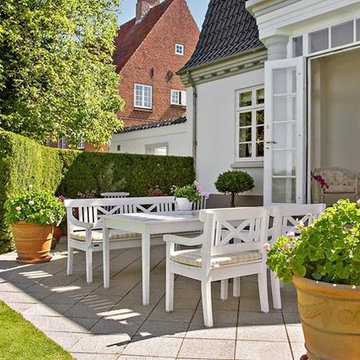Terrazze classiche gialle - Foto e idee
Filtra anche per:
Budget
Ordina per:Popolari oggi
121 - 140 di 390 foto
1 di 3
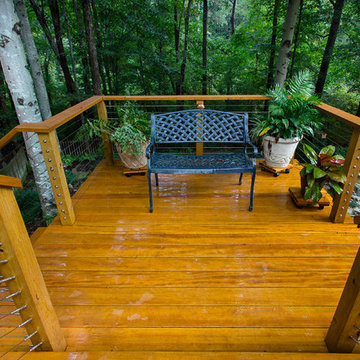
Decks serve many purposes for those who love outdoor living, and the new elevated deck for this client wears many hats. MOSAIC Group installed cable railings for transparency and horizontal viewing and created a stair- and-landing design that provides a coffee perch half way down. Photos: Gregg Willett
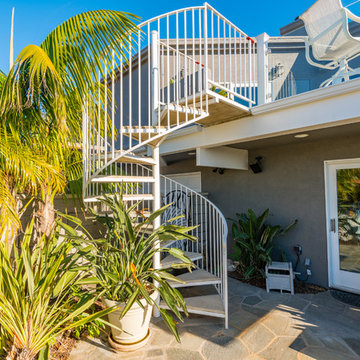
Esempio di una terrazza classica di medie dimensioni e dietro casa con una pergola
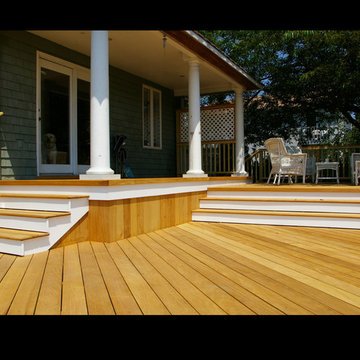
Brazilian hard wood decking "Garapa" with Kleer trim (PVC) located in Norwalk, CT
Esempio di una terrazza tradizionale
Esempio di una terrazza tradizionale
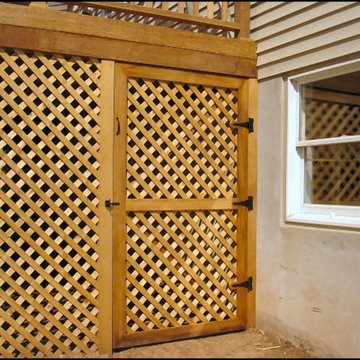
This deck and screen room in Hillsborough, NJ has an Ipe floor and an Ipe/Cedar railing. The screen room features high-hat lighting, a ceiling fan and tongue and groove ceiling. Heavy duty cedar lattice skirting with a hinged access door enclose the underside. A Clear Cedar pergola covers the open part of the deck. The client plans to weave canvas through the pergola joists to provide shade.
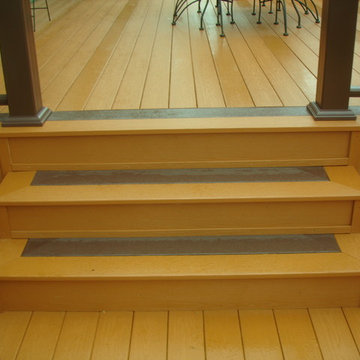
Adding a little bit of color variation in your deck can really set off your project.
Foto di una terrazza chic
Foto di una terrazza chic
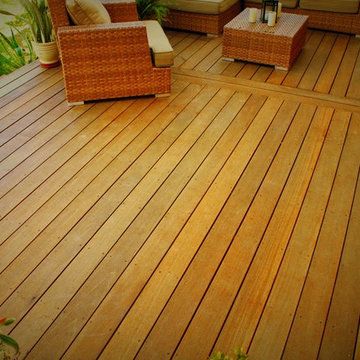
Make your house look special
Foto di una terrazza classica di medie dimensioni e dietro casa con un giardino in vaso e un parasole
Foto di una terrazza classica di medie dimensioni e dietro casa con un giardino in vaso e un parasole
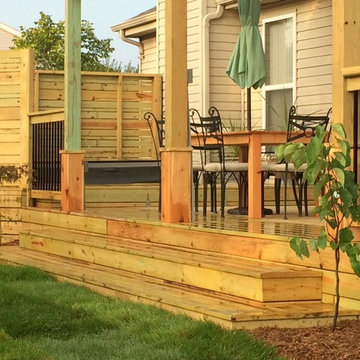
Ispirazione per una terrazza tradizionale di medie dimensioni e dietro casa con una pergola
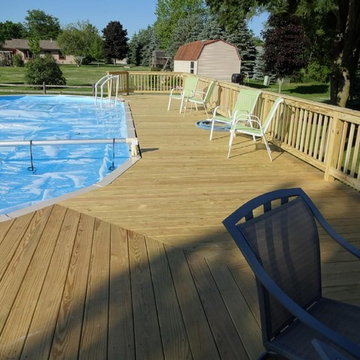
Deck built out of pressure treated wood surrounding two sides of a 41' x 21' oval pool.
Immagine di una terrazza classica dietro casa con nessuna copertura
Immagine di una terrazza classica dietro casa con nessuna copertura
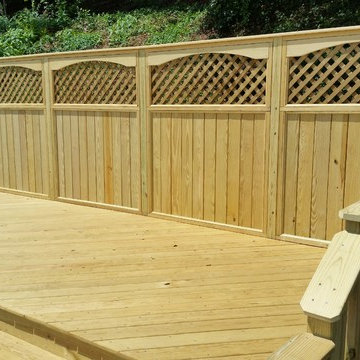
North Jersey Pro Builders
Esempio di una terrazza tradizionale di medie dimensioni e dietro casa con nessuna copertura
Esempio di una terrazza tradizionale di medie dimensioni e dietro casa con nessuna copertura
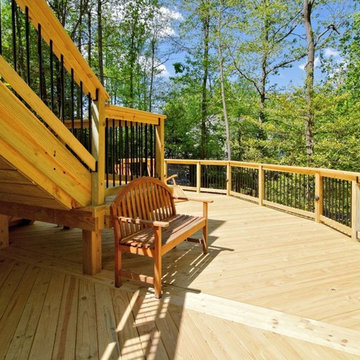
All Pressure-Treated Pine Deck with Black Aluminum Pickets. Located in Tyson's Corner, VA
Ispirazione per un'ampia terrazza classica dietro casa con nessuna copertura
Ispirazione per un'ampia terrazza classica dietro casa con nessuna copertura
Terrazze classiche gialle - Foto e idee
7
