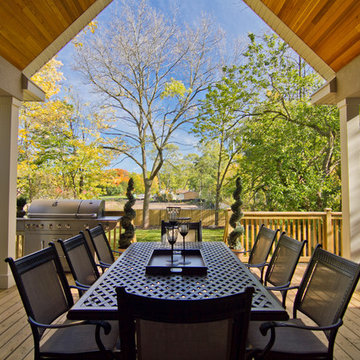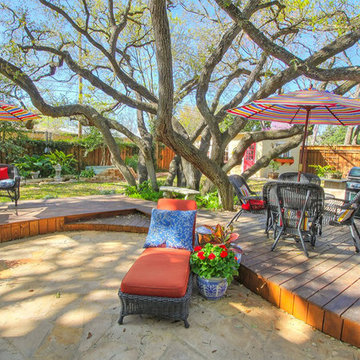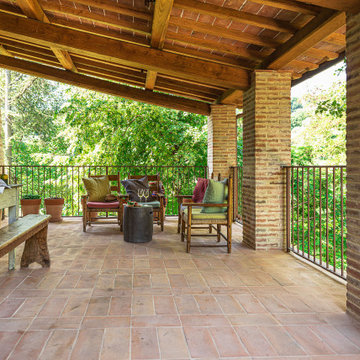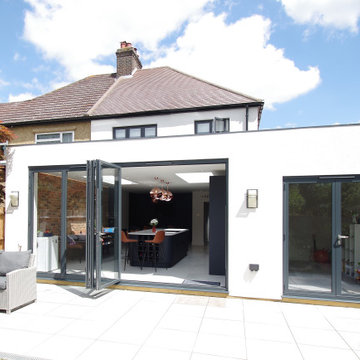Terrazze dietro casa - Foto e idee
Filtra anche per:
Budget
Ordina per:Popolari oggi
81 - 100 di 111 foto
1 di 3
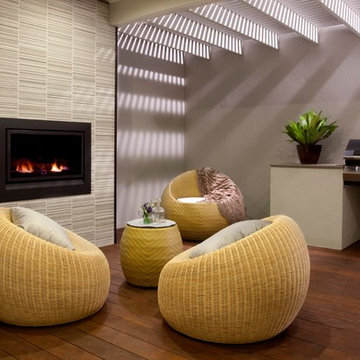
Orbit Homes - Meridian
Foto di una piccola terrazza contemporanea dietro casa con una pergola
Foto di una piccola terrazza contemporanea dietro casa con una pergola
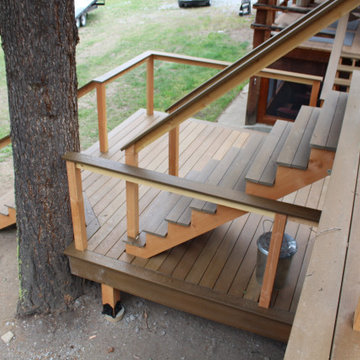
Client set existing homestead cabin on new garage and wanted a deck off the front that came down to a common deck that was shared with the existing house deck. Decking was MoistureShield Composite Decking with Rough Sawn Douglas Fir Posts and Decorative Brackets
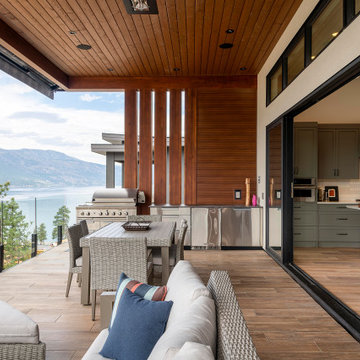
Ispirazione per una grande terrazza tradizionale dietro casa con un tetto a sbalzo e parapetto in vetro
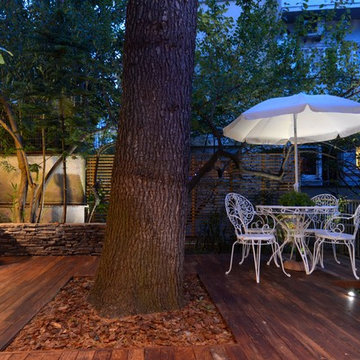
outdoor
Immagine di una grande terrazza chic dietro casa e a piano terra con parapetto in legno
Immagine di una grande terrazza chic dietro casa e a piano terra con parapetto in legno
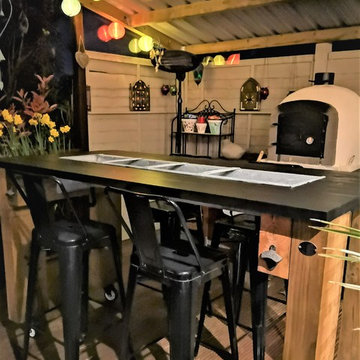
Here are a few of the shots of the birthday bash including the new iceicepartybar that proved so popular during the evening.Perfect for all the chilled drinks and just a great place to chill
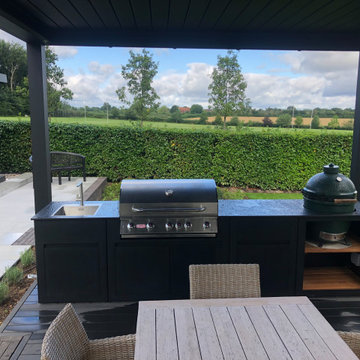
The Outdoor Kitchen Collective designed this high-end Grillzimmer outdoor kitchen incorporating the Bull gas BBQ and Large Big Green Egg to create the ultimate all-year-round outdoor entertaining space.
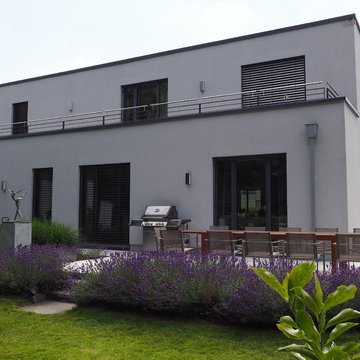
Ispirazione per una terrazza design di medie dimensioni e dietro casa con nessuna copertura
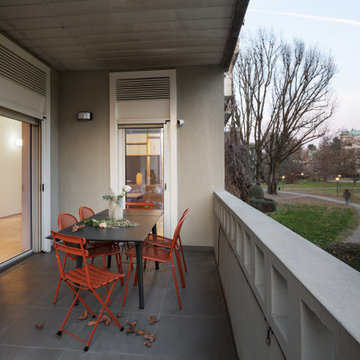
La terrazza davanti alla cucina con tavolo da pranzo per esterni.
Idee per una terrazza minimal di medie dimensioni e dietro casa con un tetto a sbalzo e parapetto in materiali misti
Idee per una terrazza minimal di medie dimensioni e dietro casa con un tetto a sbalzo e parapetto in materiali misti
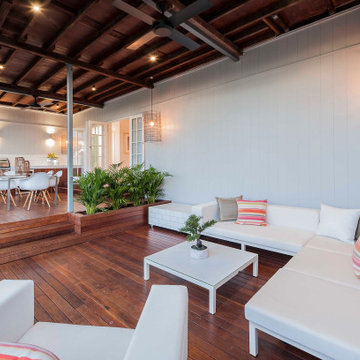
New deck with outdoor kitchen and stairs to indoor entertainment area.
Esempio di una grande terrazza moderna dietro casa e a piano terra con con illuminazione, un giardino in vaso e un tetto a sbalzo
Esempio di una grande terrazza moderna dietro casa e a piano terra con con illuminazione, un giardino in vaso e un tetto a sbalzo
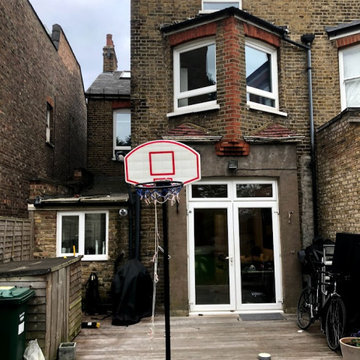
Before work started
Immagine di una terrazza contemporanea di medie dimensioni, dietro casa e a piano terra con nessuna copertura
Immagine di una terrazza contemporanea di medie dimensioni, dietro casa e a piano terra con nessuna copertura
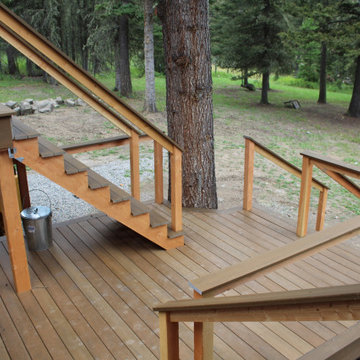
Client set existing homestead cabin on new garage and wanted a deck off the front that came down to a common deck that was shared with the existing house deck. Decking was MoistureShield Composite Decking with Rough Sawn Douglas Fir Posts and Decorative Brackets
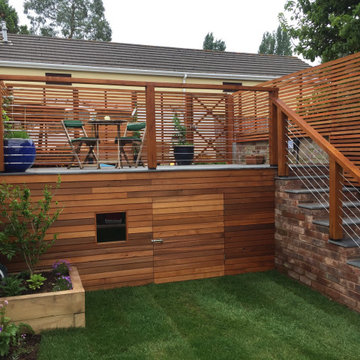
Idee per una terrazza minimal dietro casa e a piano terra con nessuna copertura
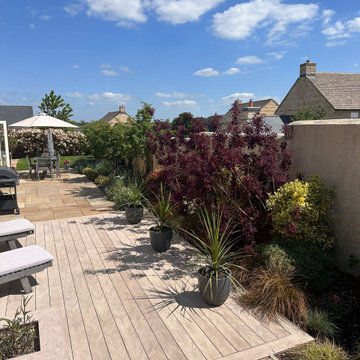
View down the garden across new Millboard sundeck leading to existing stone terrace and dining area onto
existing lawn for play.
Ispirazione per una terrazza minimal di medie dimensioni, dietro casa e a piano terra con nessuna copertura
Ispirazione per una terrazza minimal di medie dimensioni, dietro casa e a piano terra con nessuna copertura
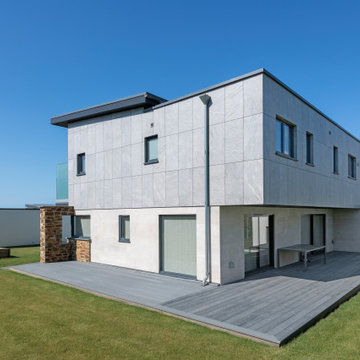
Located less than a quarter of a mile from the iconic Widemouth Bay in North Cornwall, this innovative development of five detached dwellings is sympathetic to the local landscape character, whilst providing sustainable and healthy spaces to inhabit.
As a collection of unique custom-built properties, the success of the scheme depended on the quality of both design and construction, utilising a palette of colours and textures that addressed the local vernacular and proximity to the Atlantic Ocean.
A fundamental objective was to ensure that the new houses made a positive contribution towards the enhancement of the area and used environmentally friendly materials that would be low-maintenance and highly robust – capable of withstanding a harsh maritime climate.
Externally, bonded Porcelanosa façade at ground level and articulated, ventilated Porcelanosa façade on the first floor proved aesthetically flexible but practical. Used alongside natural stone and slate, the Porcelanosa façade provided a colourfast alternative to traditional render.
Internally, the streamlined design of the buildings is further emphasized by Porcelanosa worktops in the kitchens and tiling in the bathrooms, providing a durable but elegant finish.
The sense of community was reinforced with an extensive landscaping scheme that includes a communal garden area sown with wildflowers and the planting of apple, pear, lilac and lime trees. Cornish stone hedge bank boundaries between properties further improves integration with the indigenous terrain.
This pioneering project allows occupants to enjoy life in contemporary, state-of-the-art homes in a landmark development that enriches its environs.
Photographs: Richard Downer
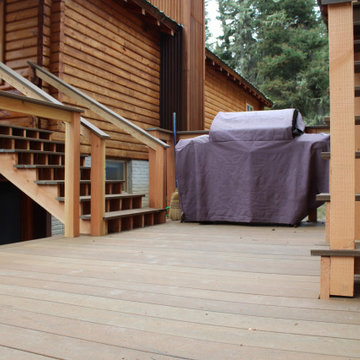
Client set existing homestead cabin on new garage and wanted a deck off the front that came down to a common deck that was shared with the existing house deck. Decking was MoistureShield Composite Decking with Rough Sawn Douglas Fir Posts and Decorative Brackets
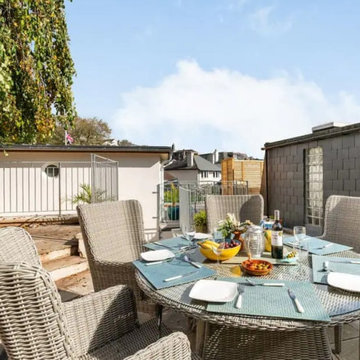
Terrace and dining area in the rear garden.
Immagine di una terrazza costiera di medie dimensioni, dietro casa e a piano terra con nessuna copertura e parapetto in materiali misti
Immagine di una terrazza costiera di medie dimensioni, dietro casa e a piano terra con nessuna copertura e parapetto in materiali misti
Terrazze dietro casa - Foto e idee
5
