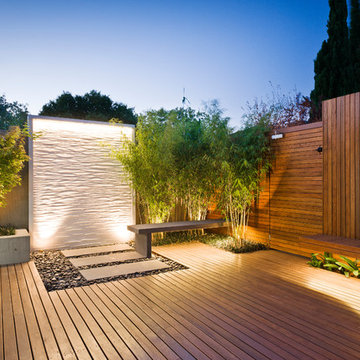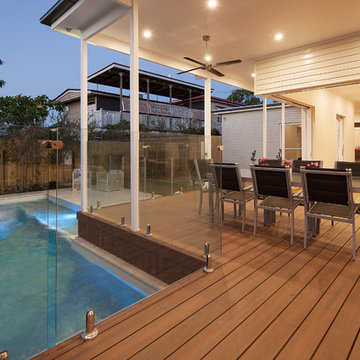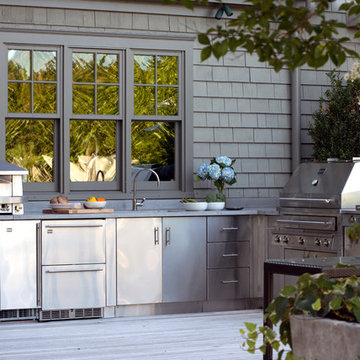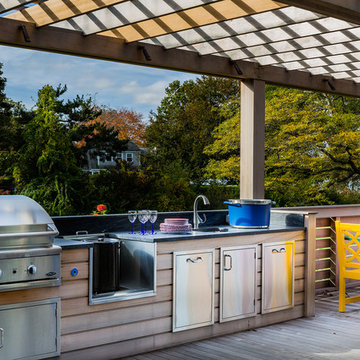Terrazze dietro casa - Foto e idee
Filtra anche per:
Budget
Ordina per:Popolari oggi
221 - 240 di 57.430 foto
1 di 2
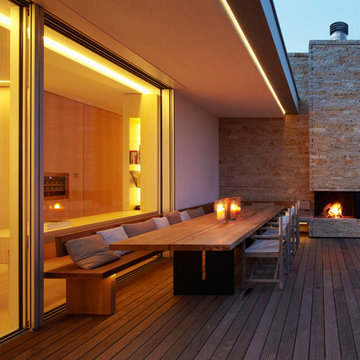
Fotos: Koy + Winkel
Esempio di una grande terrazza nordica dietro casa con un focolare e un tetto a sbalzo
Esempio di una grande terrazza nordica dietro casa con un focolare e un tetto a sbalzo
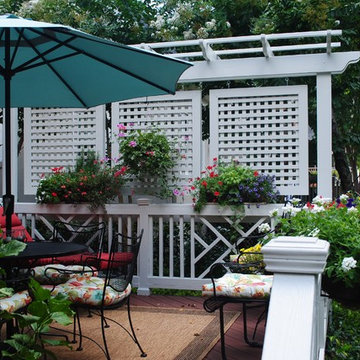
Custom privacy screen in Columbia, SC, built by Archadeck of Central, SC.
Foto di una terrazza boho chic dietro casa
Foto di una terrazza boho chic dietro casa
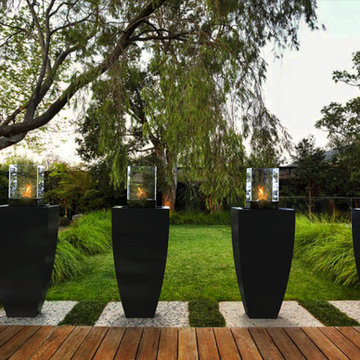
CORBY CELL FIREKIT (L20.25” X W20.25” X H18.075”)
Planter Accessories
Product Dimensions: (IN): L20.25” X W20.25” X H18.075”
Product Weight (LB): 42
Product Dimensions (CM): L51.4 X W51.4 X H48
Product Weight (KG): 20
Corby Cell Firekit (L20.25” X W20.25” X H18.075”) comprises the contemporary combination of a Cell Tabletop Fireburner, a customized mounting plate, and hardware to affix the fireburner to the plate. Designed to match with the charming Corby Planter (L24” X W24” X H48”), this purposeful, fashionable accessory makes a vivid statement when paired to form the resulting Corby Cell Fireburner (L24″ x W24″ x H66″).
The dazzling qualities of the tempered glass surround of the Corby Cell produces a fiery brightness with the modern planter in this unique and stylish match.
Perfect for patios and porches, as well as poolside, the Corby Cell Firekit is the go-to accessory to complete and transform the look of the grand Corby Planter.
To create a fabulous fire feature indoors, mount several Cobry Cell Firekits to some Corby Planters and arrange along the length of a settee for a remarkably radiant freestanding fire feature.
By Decorpro Home + Garden.
Each sold separately.
Cell included.
Mounting Plate included.
Hardware included.
Snuffer included.
Corby Planter (L24” X W24” X H48”) sold separately.
Fuel sold separately.
Materials:
Cell (8mm tempered glass, solid steel, black epoxy powder paint)
Mounting Plate (solid steel, black epoxy powder paint)
Snuffer (galvanized steel)
Corby Planter (L24” X W24” X H48”) (fiberglass resin; gel coat, custom colours)
Hardware (steel)
All Planter Fireburners are custom made to order.
Allow 4-6 weeks for delivery.
Made in Canada
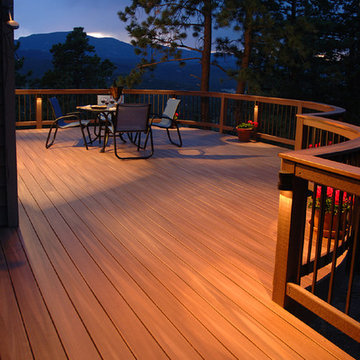
With a view like this, who wants to be indoors? This homeowner created an outdoor space perfect for relaxing or entertaining, including drink-friendly flat top railing, and a low-maintenance composite deck from Fiberon. Built-in deck lighting provides ambiance, and extends the fun into the evening.
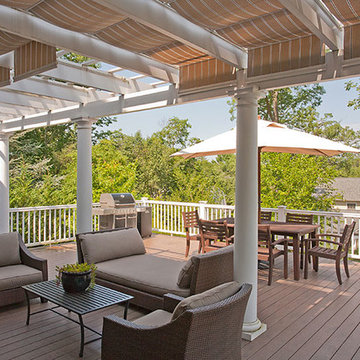
Immagine di una grande terrazza classica dietro casa con un parasole
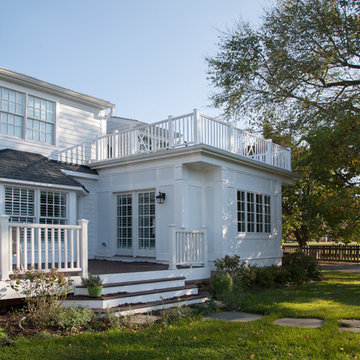
New England Style Renovation Exterior Rear Deck Area
Foto di una terrazza tradizionale dietro casa
Foto di una terrazza tradizionale dietro casa
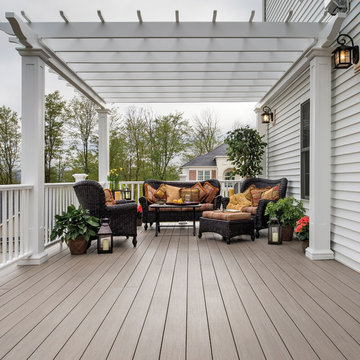
AZEK Deck's Silver Oak has the aged look of teak with the rich personality of weathered wood. And, paired with white AZEK Premier Rail, it creates a warm and inviting space. All low maintenance, stain- and scratch-resistant AZEK Deck products carry a limited lifetime warranty and are designed to last beautifully. Available in 17 colors and several grain textures, AZEK Deck has a color to complement any housing exterior allowing you to personalize your backyard experience. Consider topping off your AZEK Deck with a pergola made of AZEK Trim to create a gorgeous and completely low maintenance outdoor space.
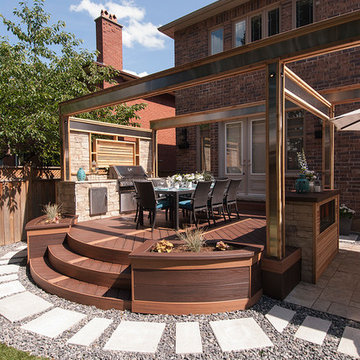
Designed by Paul Lafrance and built on HGTV's "Decked Out" episode, "The BBQ Deck".
Idee per una terrazza tradizionale di medie dimensioni e dietro casa con nessuna copertura
Idee per una terrazza tradizionale di medie dimensioni e dietro casa con nessuna copertura
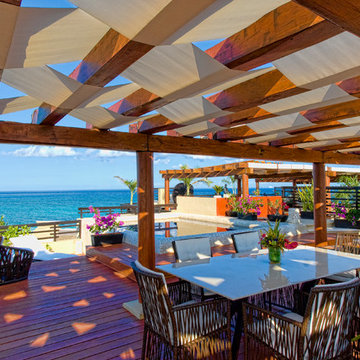
Rooftop Garden with swimming pool and deck
Immagine di una terrazza tropicale di medie dimensioni e dietro casa con fontane e una pergola
Immagine di una terrazza tropicale di medie dimensioni e dietro casa con fontane e una pergola
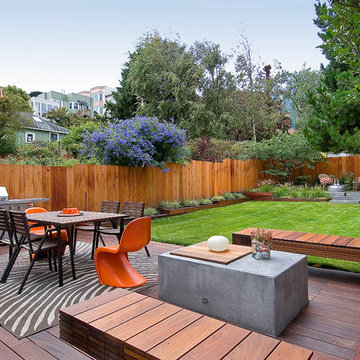
A typical post-1906 Noe Valley house is simultaneously restored, expanded and redesigned to keep what works and rethink what doesn’t. The front façade, is scraped and painted a crisp monochrome white—it worked. The new asymmetrical gabled rear addition takes the place of a windowless dead end box that didn’t. A “Great kitchen”, open yet formally defined living and dining rooms, a generous master suite, and kid’s rooms with nooks and crannies, all make for a newly designed house that straddles old and new.
Structural Engineer: Gregory Paul Wallace SE
General Contractor: Cardea Building Co.
Interior Design: Ken Fulk
Photographer: Open Homes Photography

Peter Murdock
Immagine di una terrazza design dietro casa con un giardino in vaso e nessuna copertura
Immagine di una terrazza design dietro casa con un giardino in vaso e nessuna copertura
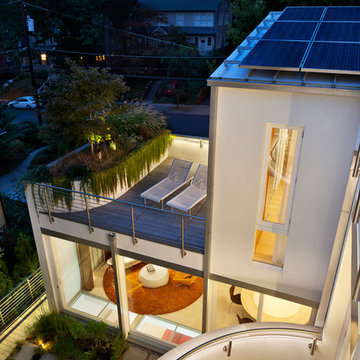
garden design, ipe deck, landscape lighting, lawn, planters, solar panels
Ispirazione per una piccola terrazza minimal dietro casa con nessuna copertura
Ispirazione per una piccola terrazza minimal dietro casa con nessuna copertura
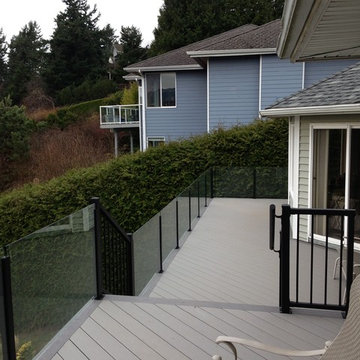
Dexperts rehabbed this deck located in Bellingham. Framing was updated and brought to current code. The original cedar decking was replaced with Timbertech XLM (PVC) Decking. The existing railing was no longer safe or attractive, and was replaced with an aluminum and glass "infinity rail" which is easy to maintain and preserves the water view.
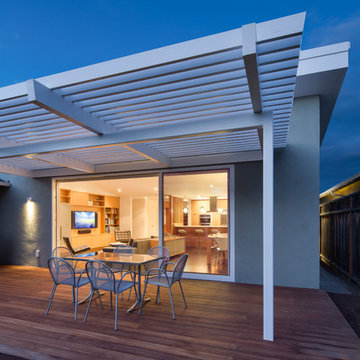
The bottom steel frame of the pergola removes the need for a center post - taking away any visual obstruction and maximizing the patio space.
Photographer: Tyler Chartier
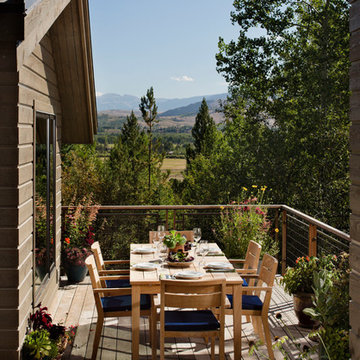
Custom Home in Jackson Hole, WY
Paul Warchol Photography
Ispirazione per una piccola terrazza rustica dietro casa con un giardino in vaso e nessuna copertura
Ispirazione per una piccola terrazza rustica dietro casa con un giardino in vaso e nessuna copertura
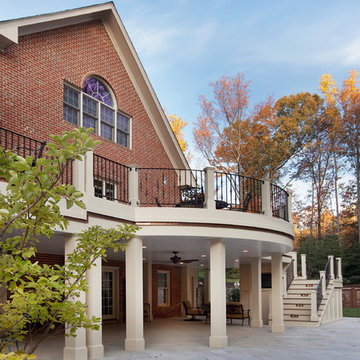
Designed and built by Land Art Design, Inc.
In this project, we added multi-level living space with this deck and underside patio combination. The custom deck includes wrought iron railing, matching the stairway connecting the two levels. The underside patio features a bead board ceiling with recessed lighting and ceiling fans.
Terrazze dietro casa - Foto e idee
12
