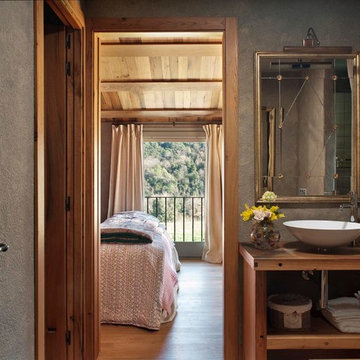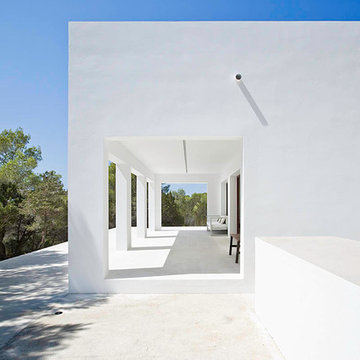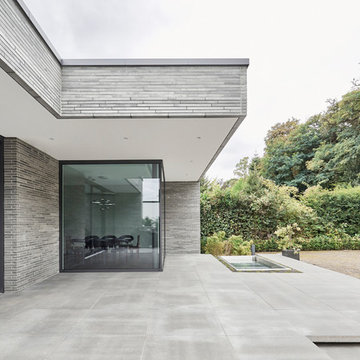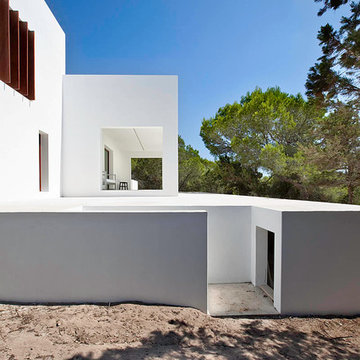Terrazze di medie dimensioni - Foto e idee
Filtra anche per:
Budget
Ordina per:Popolari oggi
1 - 20 di 155 foto
1 di 3
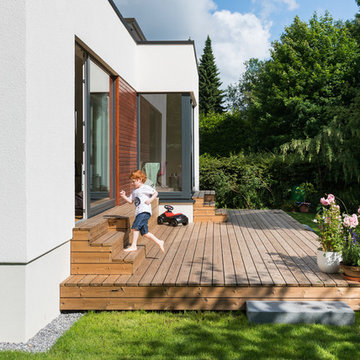
Foto: Dacian Groza
Idee per una terrazza contemporanea dietro casa e di medie dimensioni con un giardino in vaso e nessuna copertura
Idee per una terrazza contemporanea dietro casa e di medie dimensioni con un giardino in vaso e nessuna copertura
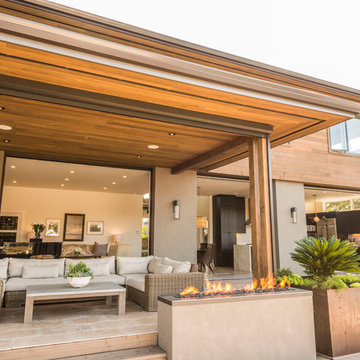
Steve Peixotto
Esempio di una terrazza minimal di medie dimensioni e dietro casa con un tetto a sbalzo e un focolare
Esempio di una terrazza minimal di medie dimensioni e dietro casa con un tetto a sbalzo e un focolare
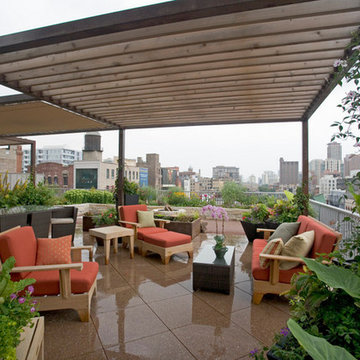
This roof deck is an extension of a 1,100 square foot condominium in the trendy River North neighborhood. Christy Webber Landscapes assisted with construction of this green roof which includes a fire pit, water feature, custom stone planters, and an arbor to provide shade. Plantings include perennials that can stand up to the sun and heat. This roof deck was featured on HGTV.
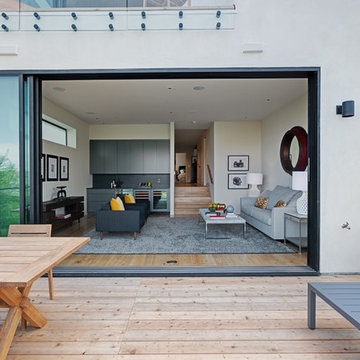
Deck off family room. Reverse floor plan with exceptional indoor/outdoor space.
Ispirazione per una terrazza design di medie dimensioni e dietro casa con nessuna copertura
Ispirazione per una terrazza design di medie dimensioni e dietro casa con nessuna copertura
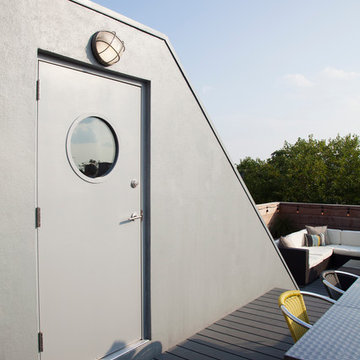
Kate Owen
Idee per una terrazza design di medie dimensioni e sul tetto con nessuna copertura
Idee per una terrazza design di medie dimensioni e sul tetto con nessuna copertura
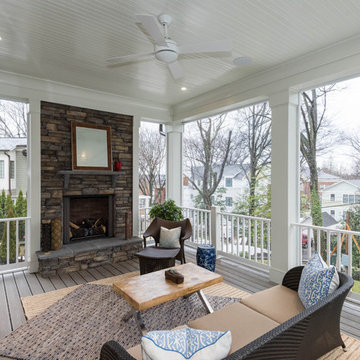
Foto di una terrazza stile americano di medie dimensioni e dietro casa con un caminetto e un tetto a sbalzo
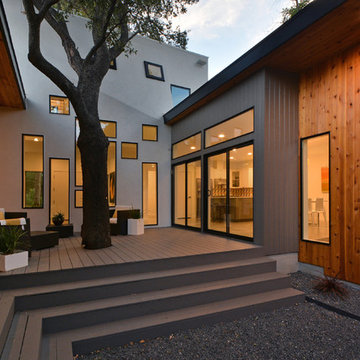
Balanced shade, dappled sunlight, and tree canopy views are the basis of the 518 Sacramento Drive house design. The entry is on center with the lot’s primary Live Oak tree, and each interior space has a unique relationship to this central element.
Composed of crisply-detailed, considered materials, surfaces and finishes, the home is a balance of sophistication and restraint. The two-story massing is designed to allow for a bold yet humble street presence, while each single-story wing extends through the site, forming intimate outdoor and indoor spaces.
Photo: Twist Tours
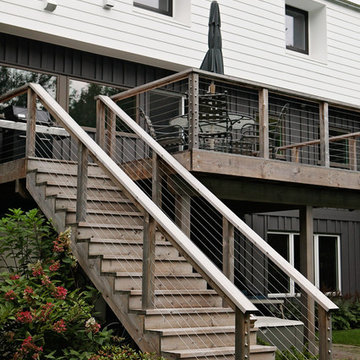
Studio Laguna
Idee per una terrazza moderna di medie dimensioni e dietro casa con nessuna copertura
Idee per una terrazza moderna di medie dimensioni e dietro casa con nessuna copertura
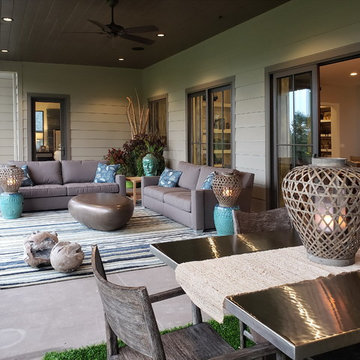
Lisza Coffey Photography
Esempio di una terrazza contemporanea di medie dimensioni e dietro casa con un tetto a sbalzo
Esempio di una terrazza contemporanea di medie dimensioni e dietro casa con un tetto a sbalzo
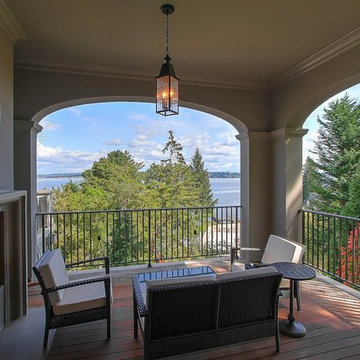
Travis Peterson
Foto di una terrazza contemporanea di medie dimensioni e dietro casa con un focolare e un tetto a sbalzo
Foto di una terrazza contemporanea di medie dimensioni e dietro casa con un focolare e un tetto a sbalzo
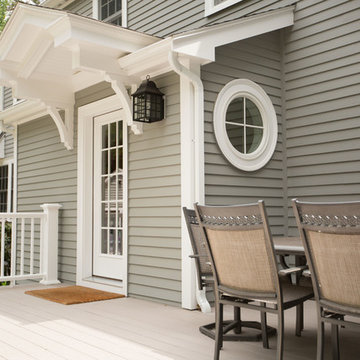
Immagine di una terrazza classica di medie dimensioni e dietro casa con nessuna copertura
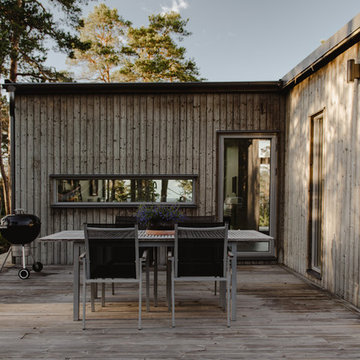
Nadja Endler © Houzz 2017
Ispirazione per una terrazza nordica di medie dimensioni con nessuna copertura
Ispirazione per una terrazza nordica di medie dimensioni con nessuna copertura
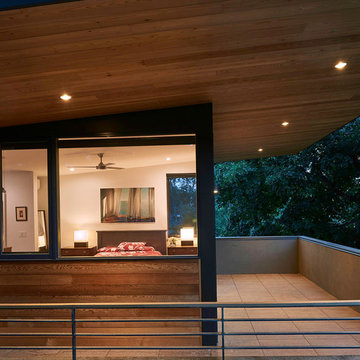
This new contemporary home was commissioned by a design-loving family in Boulder, Colorado who had just purchased a house on a corner lot and wanted to build something new and contemporary with views of the Flatiron mountain range beyond. Working over a distance was easy with extensive 3D modeling leading the way.
Though not on a super-busy corner, limited openings to the street were utilized counter-balanced by extensive glass and access to the side and rear yards. A detached garage was necessary because of off-street parking access from an existing alley that ran behind the house, so a breezeway connecting roof was designed to join the structures visually and provide cover in snow and rain.
Hydronic radiant heated floors run throughout and large windows reveal selective views to the neighborhood. Exposed steel beams and wood framing tell the story of structure inside. White-white kitchen and baths provide clean neutral environments for food and bathing. Upstairs high ceilings allow clerestory windows inviting light but not view. The master bedroom is aimed at the Flatiron Mountains as is the large wraparound walking deck with flying roof overhead, all clad in red cedar.
Much was learned about the local Colorado building environment along the way, guided by nearby structural engineers and contractor. Boulder has strict sun-shadow rules where 3D modeling was critical to show compliance. Energy and heat-loss concerns limited glazing at certain exposures but allowed us to open things up elsewhere. This home is a great example of working within a strict budget and achieve high design quality results. Built by Morningstar Homes with photos by Patterson Architecture + Interior Photography.
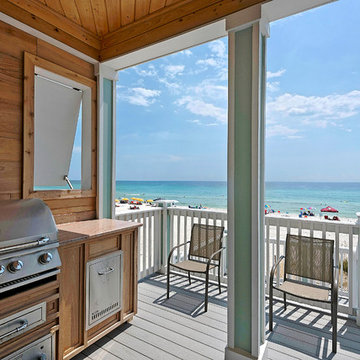
Foto di una terrazza costiera di medie dimensioni e dietro casa con un tetto a sbalzo
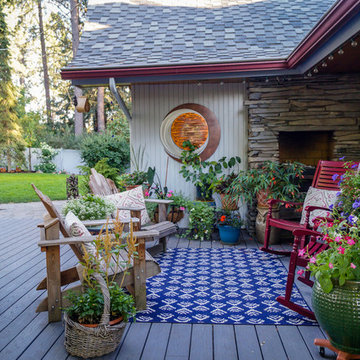
While these homeowners' 1966 Asian-inspired rancher was built for entertaining, the backyard wasn't living up to its potential. A combination of crumbling composite and wood decks wasn't functional and had become an eyesore, so they were replaced with an expanded single-level PVC deck. A new paver patio features a sunken fire pit and inset bench rocks, providing further space for entertaining. Additionally, a paver path wraps around the existing retaining wall and ramps up to the deck, providing a barrier-free entry to the house that will enable the homeowners to age in place.
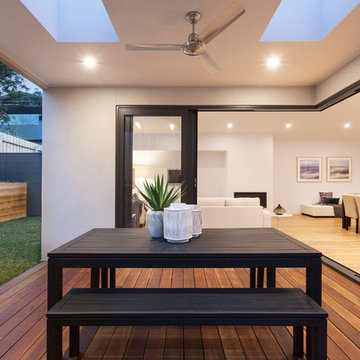
Alfresco, corner stacker doors
Ispirazione per una terrazza contemporanea di medie dimensioni e dietro casa con un tetto a sbalzo
Ispirazione per una terrazza contemporanea di medie dimensioni e dietro casa con un tetto a sbalzo
Terrazze di medie dimensioni - Foto e idee
1
